Idées déco de salles à manger craftsman avec un sol multicolore
Trier par :
Budget
Trier par:Populaires du jour
1 - 20 sur 74 photos
1 sur 3
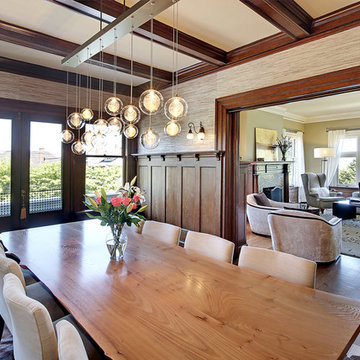
Réalisation d'une salle à manger craftsman fermée avec un mur beige, un sol en bois brun, un sol multicolore et éclairage.
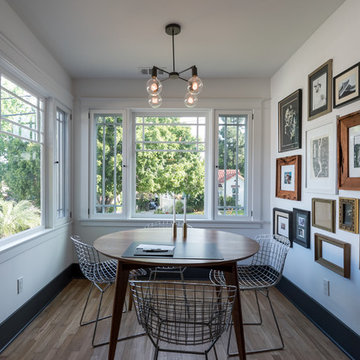
Custom dining room by Landmark Building Inc.
Cette image montre une salle à manger ouverte sur la cuisine craftsman de taille moyenne avec un mur blanc, parquet clair, une cheminée standard, un manteau de cheminée en carrelage et un sol multicolore.
Cette image montre une salle à manger ouverte sur la cuisine craftsman de taille moyenne avec un mur blanc, parquet clair, une cheminée standard, un manteau de cheminée en carrelage et un sol multicolore.
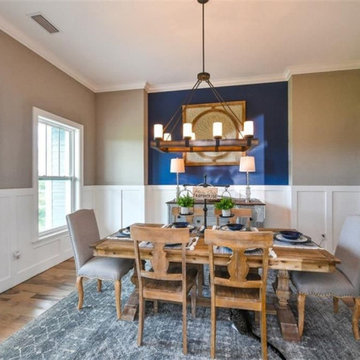
Réalisation d'une grande salle à manger craftsman fermée avec un mur gris, un sol en bois brun et un sol multicolore.
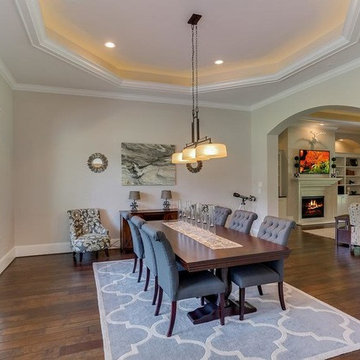
Idées déco pour une salle à manger ouverte sur le salon craftsman de taille moyenne avec un mur beige, un sol en bois brun, aucune cheminée et un sol multicolore.
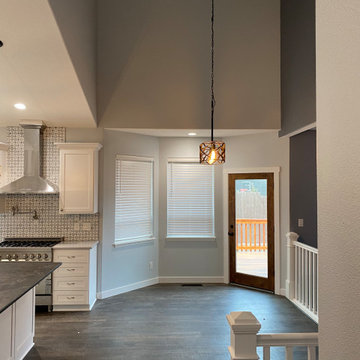
We removed the pony wall and installed railing to give this breakfast eating area an open concept.
Inspiration pour une salle à manger craftsman de taille moyenne avec une banquette d'angle, un mur gris, un sol en vinyl, aucune cheminée, un sol multicolore et un plafond voûté.
Inspiration pour une salle à manger craftsman de taille moyenne avec une banquette d'angle, un mur gris, un sol en vinyl, aucune cheminée, un sol multicolore et un plafond voûté.
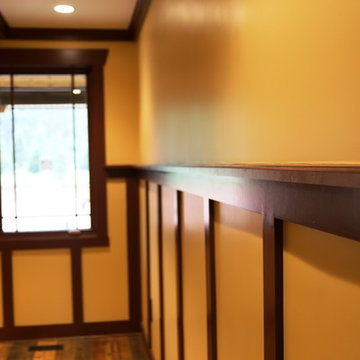
ARTS AND CRAFTS DOOR
Idées déco pour une salle à manger craftsman fermée et de taille moyenne avec parquet foncé et un sol multicolore.
Idées déco pour une salle à manger craftsman fermée et de taille moyenne avec parquet foncé et un sol multicolore.
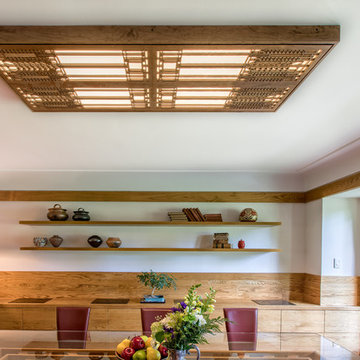
Meadowlark created this craftsman-style, custom lighting fixture to go over the dining room table. This remodel was built by Meadowlark Design+Build in Ann Arbor, Michigan.
Architect: Dawn Zuber, Studio Z
Photo: Sean Carter
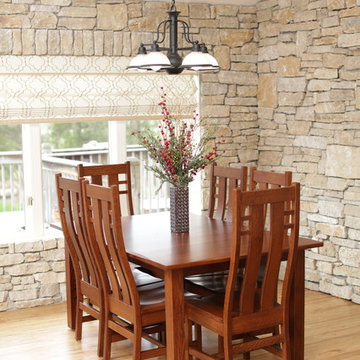
Kept original light fixture.
Bamboo floor
Aménagement d'une salle à manger ouverte sur le salon craftsman avec parquet en bambou et un sol multicolore.
Aménagement d'une salle à manger ouverte sur le salon craftsman avec parquet en bambou et un sol multicolore.
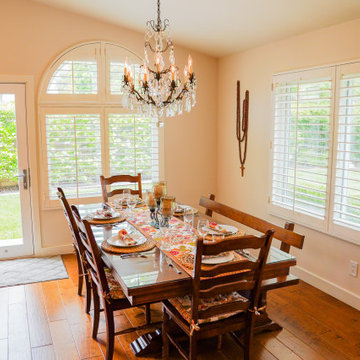
This open style dining room with a craftsman style dining table brings out the light and warmth needed to enjoy peace and quiet with family and friends.
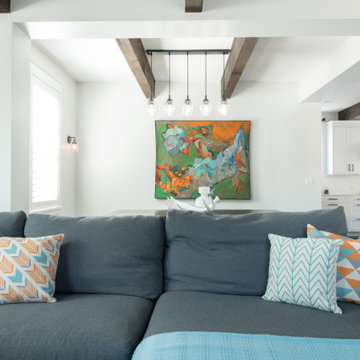
Completed in 2019, this is a home we completed for client who initially engaged us to remodeled their 100 year old classic craftsman bungalow on Seattle’s Queen Anne Hill. During our initial conversation, it became readily apparent that their program was much larger than a remodel could accomplish and the conversation quickly turned toward the design of a new structure that could accommodate a growing family, a live-in Nanny, a variety of entertainment options and an enclosed garage – all squeezed onto a compact urban corner lot.
Project entitlement took almost a year as the house size dictated that we take advantage of several exceptions in Seattle’s complex zoning code. After several meetings with city planning officials, we finally prevailed in our arguments and ultimately designed a 4 story, 3800 sf house on a 2700 sf lot. The finished product is light and airy with a large, open plan and exposed beams on the main level, 5 bedrooms, 4 full bathrooms, 2 powder rooms, 2 fireplaces, 4 climate zones, a huge basement with a home theatre, guest suite, climbing gym, and an underground tavern/wine cellar/man cave. The kitchen has a large island, a walk-in pantry, a small breakfast area and access to a large deck. All of this program is capped by a rooftop deck with expansive views of Seattle’s urban landscape and Lake Union.
Unfortunately for our clients, a job relocation to Southern California forced a sale of their dream home a little more than a year after they settled in after a year project. The good news is that in Seattle’s tight housing market, in less than a week they received several full price offers with escalator clauses which allowed them to turn a nice profit on the deal.
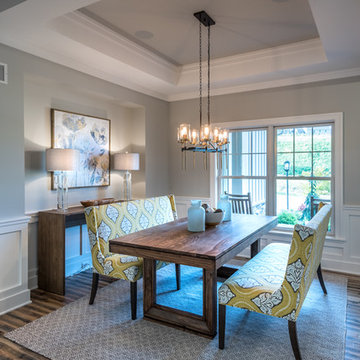
Alan Wycheck Photography
Cette image montre une salle à manger ouverte sur le salon craftsman de taille moyenne avec un mur gris, un sol en bois brun et un sol multicolore.
Cette image montre une salle à manger ouverte sur le salon craftsman de taille moyenne avec un mur gris, un sol en bois brun et un sol multicolore.
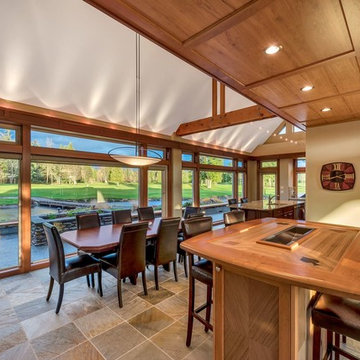
Idées déco pour une salle à manger ouverte sur la cuisine craftsman avec un mur beige, un sol en carrelage de porcelaine et un sol multicolore.
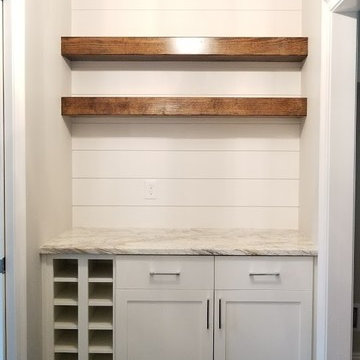
Regina Puckett
Exemple d'une salle à manger craftsman fermée et de taille moyenne avec un mur blanc, un sol en vinyl et un sol multicolore.
Exemple d'une salle à manger craftsman fermée et de taille moyenne avec un mur blanc, un sol en vinyl et un sol multicolore.
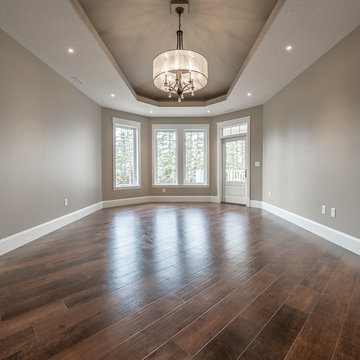
Home Builder Vleeming Construction
Réalisation d'une grande salle à manger ouverte sur la cuisine craftsman avec un mur beige, un sol en vinyl et un sol multicolore.
Réalisation d'une grande salle à manger ouverte sur la cuisine craftsman avec un mur beige, un sol en vinyl et un sol multicolore.
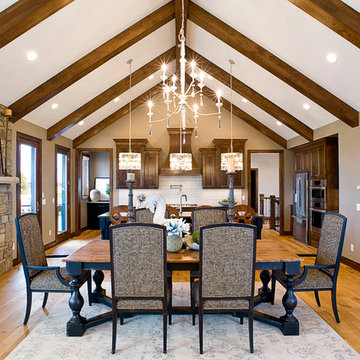
Exemple d'une très grande salle à manger ouverte sur le salon craftsman avec un mur beige, parquet clair, une cheminée double-face, un manteau de cheminée en pierre et un sol multicolore.
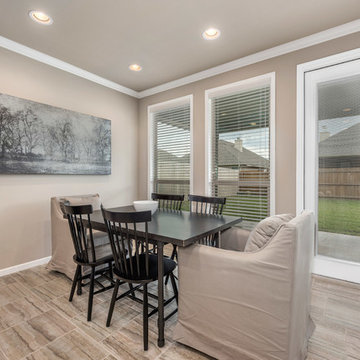
Cette photo montre une salle à manger ouverte sur la cuisine craftsman de taille moyenne avec un mur gris, un sol en carrelage de céramique, aucune cheminée et un sol multicolore.
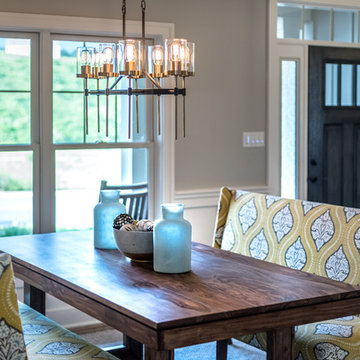
Alan Wycheck Photography
Cette image montre une salle à manger ouverte sur le salon craftsman de taille moyenne avec un mur gris, un sol en bois brun et un sol multicolore.
Cette image montre une salle à manger ouverte sur le salon craftsman de taille moyenne avec un mur gris, un sol en bois brun et un sol multicolore.
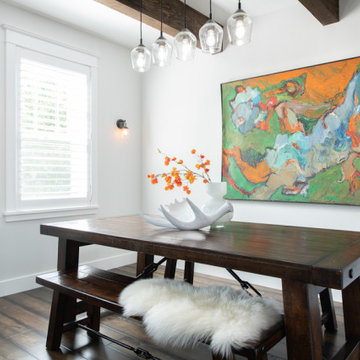
Completed in 2019, this is a home we completed for client who initially engaged us to remodeled their 100 year old classic craftsman bungalow on Seattle’s Queen Anne Hill. During our initial conversation, it became readily apparent that their program was much larger than a remodel could accomplish and the conversation quickly turned toward the design of a new structure that could accommodate a growing family, a live-in Nanny, a variety of entertainment options and an enclosed garage – all squeezed onto a compact urban corner lot.
Project entitlement took almost a year as the house size dictated that we take advantage of several exceptions in Seattle’s complex zoning code. After several meetings with city planning officials, we finally prevailed in our arguments and ultimately designed a 4 story, 3800 sf house on a 2700 sf lot. The finished product is light and airy with a large, open plan and exposed beams on the main level, 5 bedrooms, 4 full bathrooms, 2 powder rooms, 2 fireplaces, 4 climate zones, a huge basement with a home theatre, guest suite, climbing gym, and an underground tavern/wine cellar/man cave. The kitchen has a large island, a walk-in pantry, a small breakfast area and access to a large deck. All of this program is capped by a rooftop deck with expansive views of Seattle’s urban landscape and Lake Union.
Unfortunately for our clients, a job relocation to Southern California forced a sale of their dream home a little more than a year after they settled in after a year project. The good news is that in Seattle’s tight housing market, in less than a week they received several full price offers with escalator clauses which allowed them to turn a nice profit on the deal.
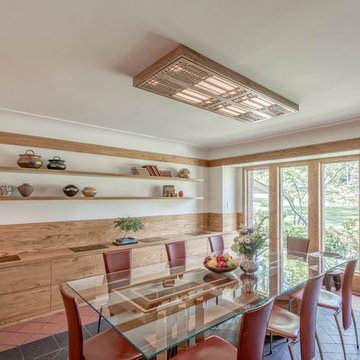
Updated dining room with new floor tiles where shag carpet was inset. This remodel was built by Meadowlark Design+Build in Ann Arbor, Michigan.
Architect: Dawn Zuber, Studio Z
Photo: Sean Carter
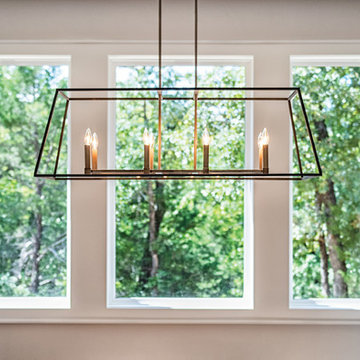
Inspiration pour une salle à manger ouverte sur la cuisine craftsman de taille moyenne avec un mur gris, parquet clair et un sol multicolore.
Idées déco de salles à manger craftsman avec un sol multicolore
1