Idées déco de salles à manger craftsman avec une banquette d'angle
Trier par :
Budget
Trier par:Populaires du jour
1 - 20 sur 61 photos
1 sur 3
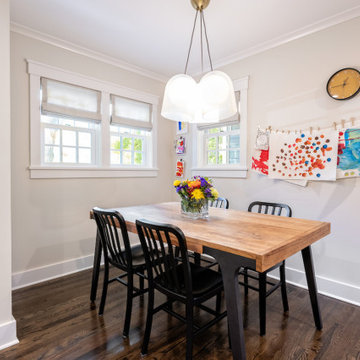
The addition adds ample space for an eat-in kitchen area. Design and Build by Meadowlark Design+Build in Ann Arbor, Michigan. Photography by Sean Carter, Ann Arbor, Michigan.
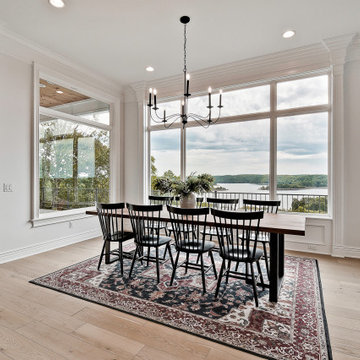
Réalisation d'une grande salle à manger craftsman avec une banquette d'angle, un mur blanc et parquet clair.
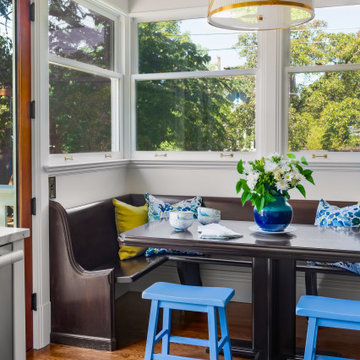
Breakfast Nook at Eat-in kitchen.
Réalisation d'une salle à manger craftsman de taille moyenne avec une banquette d'angle, un mur blanc, un sol en bois brun et un sol marron.
Réalisation d'une salle à manger craftsman de taille moyenne avec une banquette d'angle, un mur blanc, un sol en bois brun et un sol marron.
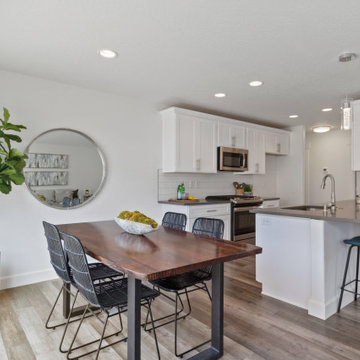
Nook
Cette image montre une petite salle à manger craftsman avec une banquette d'angle, un mur blanc, sol en stratifié et un sol gris.
Cette image montre une petite salle à manger craftsman avec une banquette d'angle, un mur blanc, sol en stratifié et un sol gris.

Custom Real Wood Plantation Shutters | Louver Size: 4.5" | Crafted & Designed by Acadia Shutters
Aménagement d'une salle à manger craftsman de taille moyenne avec une banquette d'angle, un mur blanc, parquet foncé, aucune cheminée, un sol marron et du lambris de bois.
Aménagement d'une salle à manger craftsman de taille moyenne avec une banquette d'angle, un mur blanc, parquet foncé, aucune cheminée, un sol marron et du lambris de bois.
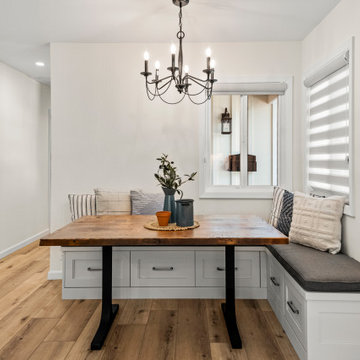
On the next leg of the journey was the modern hybrid Farmstead style Great room. The bold black granite apron sink brings wonderful diversity, when paired with the Hale Navy Island, and Lunada Bay backsplash tile that encases the kitchen. The Breakfast nook was a wonderful added touch for this project, where the family can enjoy a wonderful meal or morning coffee together.
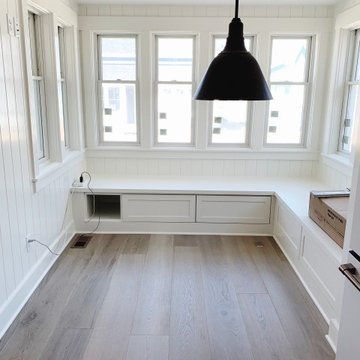
Inspiration pour une petite salle à manger craftsman avec une banquette d'angle, un mur blanc, parquet foncé et du lambris de bois.

Dining area before.
Inspiration pour une salle à manger craftsman de taille moyenne avec une banquette d'angle, un mur blanc, une cheminée standard, un manteau de cheminée en brique et un mur en parement de brique.
Inspiration pour une salle à manger craftsman de taille moyenne avec une banquette d'angle, un mur blanc, une cheminée standard, un manteau de cheminée en brique et un mur en parement de brique.
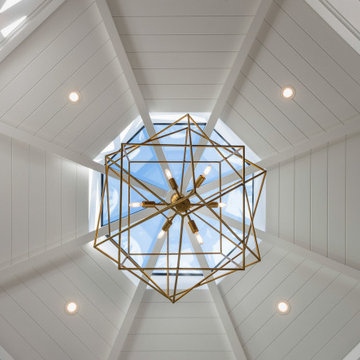
With two teen daughters, a one bathroom house isn’t going to cut it. In order to keep the peace, our clients tore down an existing house in Richmond, BC to build a dream home suitable for a growing family. The plan. To keep the business on the main floor, complete with gym and media room, and have the bedrooms on the upper floor to retreat to for moments of tranquility. Designed in an Arts and Crafts manner, the home’s facade and interior impeccably flow together. Most of the rooms have craftsman style custom millwork designed for continuity. The highlight of the main floor is the dining room with a ridge skylight where ship-lap and exposed beams are used as finishing touches. Large windows were installed throughout to maximize light and two covered outdoor patios built for extra square footage. The kitchen overlooks the great room and comes with a separate wok kitchen. You can never have too many kitchens! The upper floor was designed with a Jack and Jill bathroom for the girls and a fourth bedroom with en-suite for one of them to move to when the need presents itself. Mom and dad thought things through and kept their master bedroom and en-suite on the opposite side of the floor. With such a well thought out floor plan, this home is sure to please for years to come.

Built in benches around three sides of the dining room make four ample seating.
Idée de décoration pour une petite salle à manger craftsman avec une banquette d'angle, un mur blanc, parquet clair et un sol jaune.
Idée de décoration pour une petite salle à manger craftsman avec une banquette d'angle, un mur blanc, parquet clair et un sol jaune.

Idée de décoration pour une très grande salle à manger craftsman avec une banquette d'angle, un mur beige, une cheminée standard, un manteau de cheminée en brique, un plafond voûté et un mur en parement de brique.
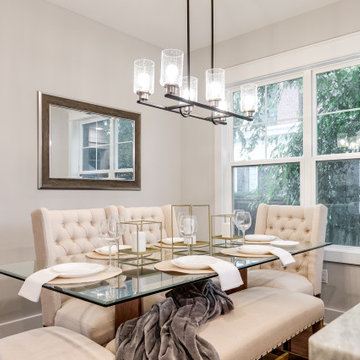
This gorgeous renovation has been designed and built by Richmond Hill Design + Build and offers a floor plan that suits today’s lifestyle. This home sits on a huge corner lot and features over 3,000 sq. ft. of living space, a fenced-in backyard with a deck and a 2-car garage with off street parking! A spacious living room greets you and showcases the shiplap accent walls, exposed beams and original fireplace. An addition to the home provides an office space with a vaulted ceiling and exposed brick wall. The first floor bedroom is spacious and has a full bath that is accessible through the mud room in the rear of the home, as well. Stunning open kitchen boasts floating shelves, breakfast bar, designer light fixtures, shiplap accent wall and a dining area. A wide staircase leads you upstairs to 3 additional bedrooms, a hall bath and an oversized laundry room. The master bedroom offers 3 closets, 1 of which is a walk-in. The en-suite has been thoughtfully designed and features tile floors, glass enclosed tile shower, dual vanity and plenty of natural light. A finished basement gives you additional entertaining space with a wet bar and half bath. Must-see quality build!
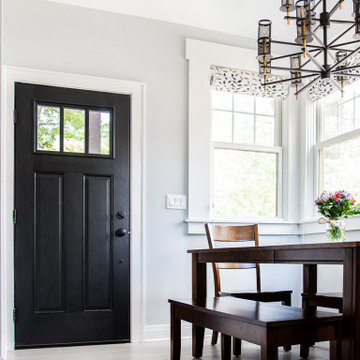
The new breakfast room extension features vaulted ceilings and an expanse of windows
Cette photo montre une petite salle à manger craftsman avec une banquette d'angle, un mur bleu, un sol en carrelage de porcelaine, un sol gris et un plafond voûté.
Cette photo montre une petite salle à manger craftsman avec une banquette d'angle, un mur bleu, un sol en carrelage de porcelaine, un sol gris et un plafond voûté.

Inspiration pour une salle à manger craftsman de taille moyenne avec une banquette d'angle, un mur marron, un sol en bois brun, un sol marron, une cheminée standard, un manteau de cheminée en bois, un plafond décaissé et du papier peint.
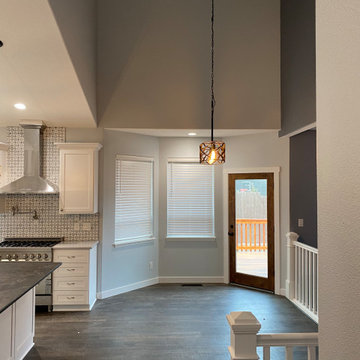
We removed the pony wall and installed railing to give this breakfast eating area an open concept.
Inspiration pour une salle à manger craftsman de taille moyenne avec une banquette d'angle, un mur gris, un sol en vinyl, aucune cheminée, un sol multicolore et un plafond voûté.
Inspiration pour une salle à manger craftsman de taille moyenne avec une banquette d'angle, un mur gris, un sol en vinyl, aucune cheminée, un sol multicolore et un plafond voûté.
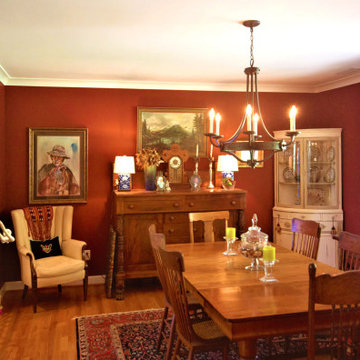
Réalisation d'une salle à manger craftsman de taille moyenne avec une banquette d'angle.
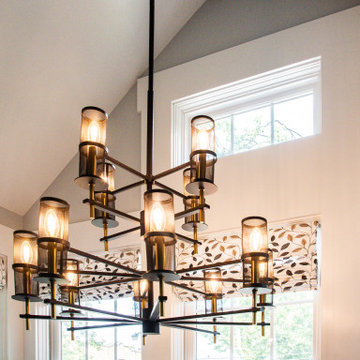
The new breakfast room extension features vaulted ceilings and an expanse of windows
Cette image montre une petite salle à manger craftsman avec une banquette d'angle, un mur bleu, un sol en carrelage de porcelaine, un sol gris et un plafond voûté.
Cette image montre une petite salle à manger craftsman avec une banquette d'angle, un mur bleu, un sol en carrelage de porcelaine, un sol gris et un plafond voûté.
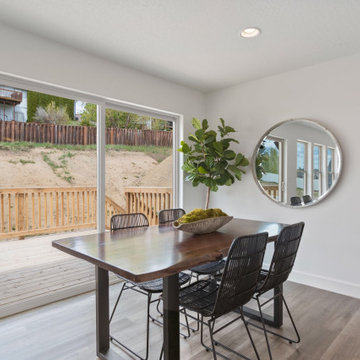
Nook
Inspiration pour une petite salle à manger craftsman avec une banquette d'angle, un mur blanc, sol en stratifié et un sol gris.
Inspiration pour une petite salle à manger craftsman avec une banquette d'angle, un mur blanc, sol en stratifié et un sol gris.
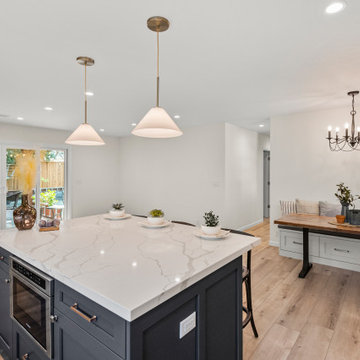
On the next leg of the journey was the modern hybrid Farmstead style Great room. The bold black granite apron sink brings wonderful diversity, when paired with the Hale Navy Island, and Lunada Bay backsplash tile that encases the kitchen. The Breakfast nook was a wonderful added touch for this project, where the family can enjoy a wonderful meal or morning coffee together.
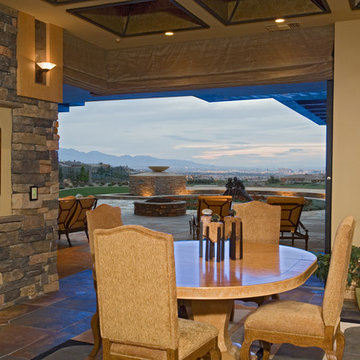
Idées déco pour une très grande salle à manger craftsman avec une banquette d'angle, un mur beige, une cheminée standard, un manteau de cheminée en brique, un plafond voûté et un mur en parement de brique.
Idées déco de salles à manger craftsman avec une banquette d'angle
1