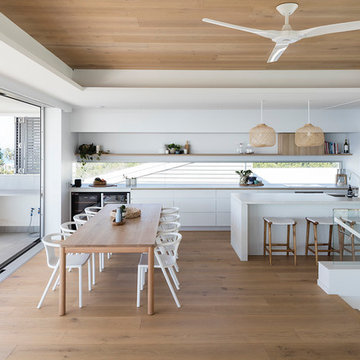Idées déco de salles à manger craftsman de taille moyenne
Trier par :
Budget
Trier par:Populaires du jour
1 - 20 sur 3 105 photos
1 sur 3
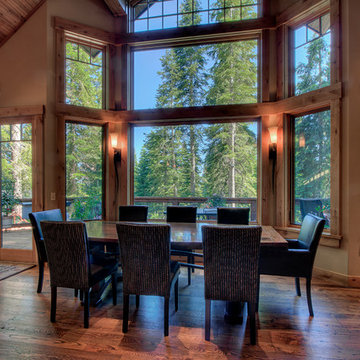
Inspiration pour une salle à manger ouverte sur le salon craftsman de taille moyenne avec un mur beige, un sol en bois brun, aucune cheminée et un sol marron.
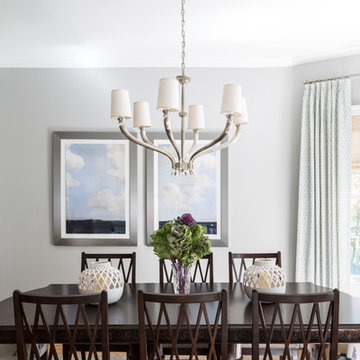
Lisa puchalla
Lily Mae Design
Angie Sekinger photography
Exemple d'une salle à manger ouverte sur la cuisine craftsman de taille moyenne avec un mur gris et aucune cheminée.
Exemple d'une salle à manger ouverte sur la cuisine craftsman de taille moyenne avec un mur gris et aucune cheminée.
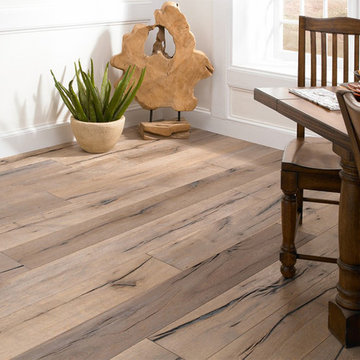
Color:Castle-Combe-Originals-Colham-Mill
Idée de décoration pour une salle à manger ouverte sur le salon craftsman de taille moyenne avec un mur blanc, un sol en bois brun et aucune cheminée.
Idée de décoration pour une salle à manger ouverte sur le salon craftsman de taille moyenne avec un mur blanc, un sol en bois brun et aucune cheminée.

Breakfast area is in corner of kitchen bump-out with the best sun. Bench has a sloped beadboard back. There are deep drawers at ends of bench and a lift top section in middle. Trestle table is 60 x 32 inches, built in cherry to match cabinets, and also our design. Beadboard walls are painted BM "Pale Sea Mist" with BM "Atrium White" trim. David Whelan photo

This Greenlake area home is the result of an extensive collaboration with the owners to recapture the architectural character of the 1920’s and 30’s era craftsman homes built in the neighborhood. Deep overhangs, notched rafter tails, and timber brackets are among the architectural elements that communicate this goal.
Given its modest 2800 sf size, the home sits comfortably on its corner lot and leaves enough room for an ample back patio and yard. An open floor plan on the main level and a centrally located stair maximize space efficiency, something that is key for a construction budget that values intimate detailing and character over size.
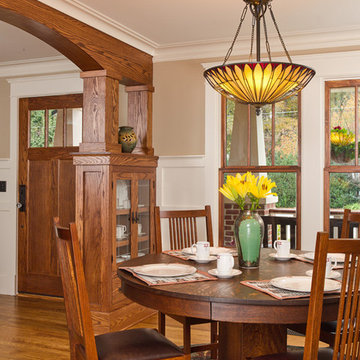
Pond House dining room highlighting the Craftsman room separator with built-in cabinets
Gridley Graves
Réalisation d'une salle à manger craftsman fermée et de taille moyenne avec un mur beige, un sol en bois brun, aucune cheminée et un sol marron.
Réalisation d'une salle à manger craftsman fermée et de taille moyenne avec un mur beige, un sol en bois brun, aucune cheminée et un sol marron.
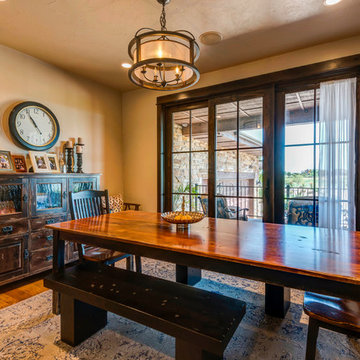
Idée de décoration pour une salle à manger craftsman fermée et de taille moyenne avec un mur beige, un sol en bois brun, aucune cheminée, un sol marron et éclairage.
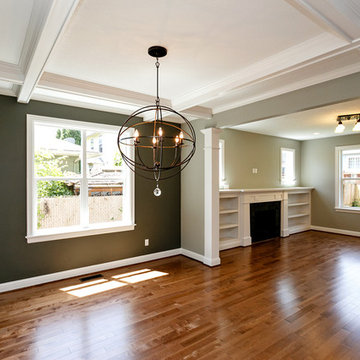
Exemple d'une salle à manger ouverte sur le salon craftsman de taille moyenne avec un mur vert et un sol en bois brun.
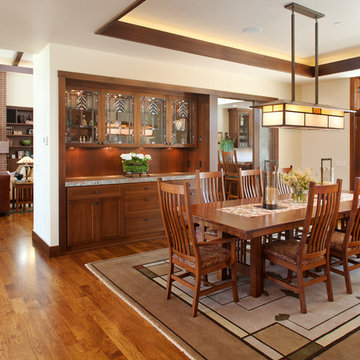
Brady Architectural Photography
Cette image montre une salle à manger ouverte sur le salon craftsman de taille moyenne avec un mur blanc, un sol en bois brun et aucune cheminée.
Cette image montre une salle à manger ouverte sur le salon craftsman de taille moyenne avec un mur blanc, un sol en bois brun et aucune cheminée.
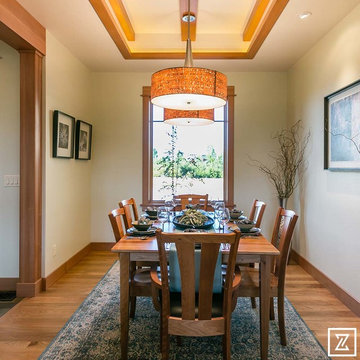
Flori Engbrecht
Idée de décoration pour une salle à manger craftsman fermée et de taille moyenne avec un mur beige, un sol en bois brun et aucune cheminée.
Idée de décoration pour une salle à manger craftsman fermée et de taille moyenne avec un mur beige, un sol en bois brun et aucune cheminée.
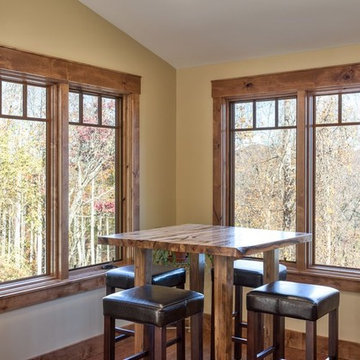
Site harvested red hickory table by homeowner. Craftsman detailed window trim in cherry stained Alder.
Inspiration pour une salle à manger ouverte sur la cuisine craftsman de taille moyenne avec un mur beige, parquet foncé et un sol marron.
Inspiration pour une salle à manger ouverte sur la cuisine craftsman de taille moyenne avec un mur beige, parquet foncé et un sol marron.
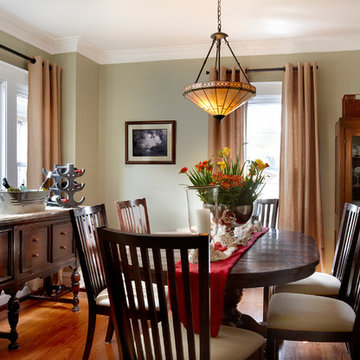
Photography by Tony Soluri
Cette photo montre une salle à manger craftsman fermée et de taille moyenne avec un mur vert et un sol en bois brun.
Cette photo montre une salle à manger craftsman fermée et de taille moyenne avec un mur vert et un sol en bois brun.
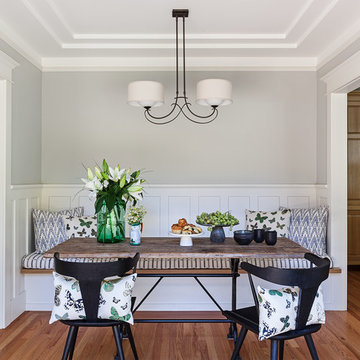
Michele Lee Wilson
Cette photo montre une salle à manger ouverte sur la cuisine craftsman de taille moyenne avec un mur gris, un sol en bois brun, aucune cheminée, un sol marron et éclairage.
Cette photo montre une salle à manger ouverte sur la cuisine craftsman de taille moyenne avec un mur gris, un sol en bois brun, aucune cheminée, un sol marron et éclairage.
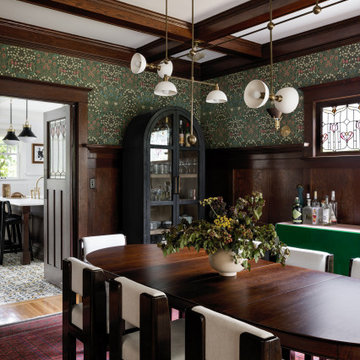
Photography by Miranda Estes
Idée de décoration pour une salle à manger craftsman fermée et de taille moyenne avec un mur vert, un sol en bois brun, du papier peint et un plafond à caissons.
Idée de décoration pour une salle à manger craftsman fermée et de taille moyenne avec un mur vert, un sol en bois brun, du papier peint et un plafond à caissons.
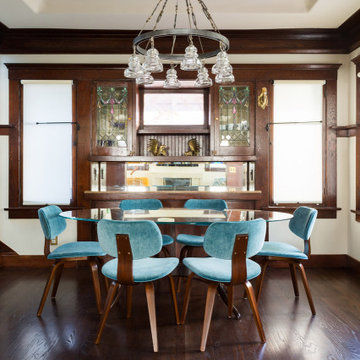
Inspiration pour une salle à manger craftsman de taille moyenne avec un mur beige, un sol en bois brun et un sol marron.
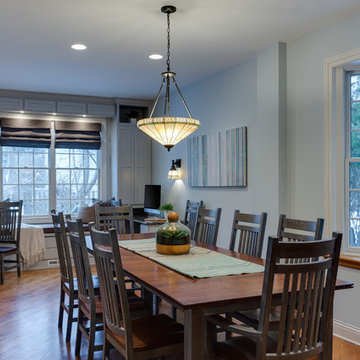
Taking down a wall between the kitchen and an unused dining room expanded the kitchen by 10' this created a space that was more in keeping with the clients lifestyle. Using the expanded space as an open homework area the whole family can be together.
K & G Photography
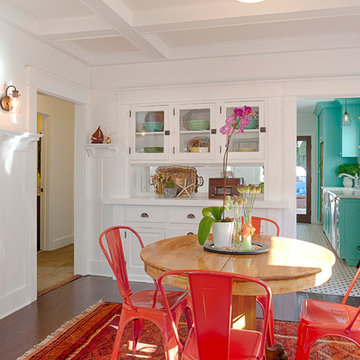
Thorough rehab of a charming 1920's craftsman bungalow in Highland Park, featuring bright, spacious dining area with built- in china cabinets, traditional crown molding and elegant dark hardwood flooring.
Photography by Eric Charles.
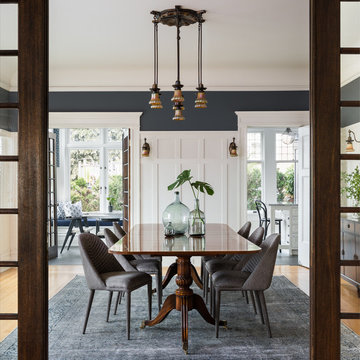
Haris Kenjar Photography and Design
Cette image montre une salle à manger craftsman fermée et de taille moyenne avec un mur multicolore, un sol en bois brun, aucune cheminée et un sol beige.
Cette image montre une salle à manger craftsman fermée et de taille moyenne avec un mur multicolore, un sol en bois brun, aucune cheminée et un sol beige.
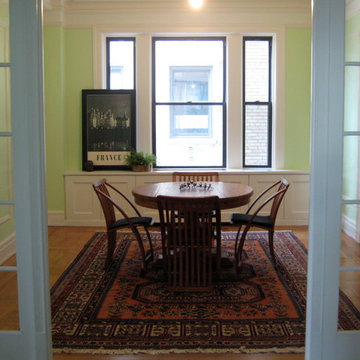
Inspiration pour une salle à manger craftsman fermée et de taille moyenne avec un mur vert, un sol en bois brun, aucune cheminée et un sol marron.
Idées déco de salles à manger craftsman de taille moyenne
1
