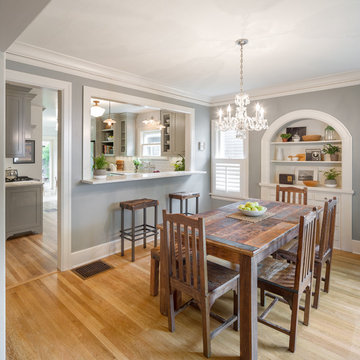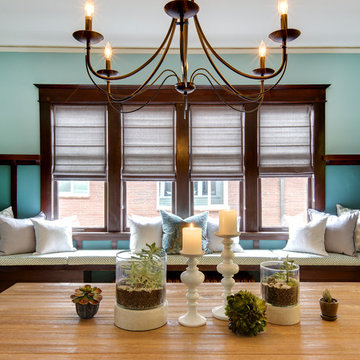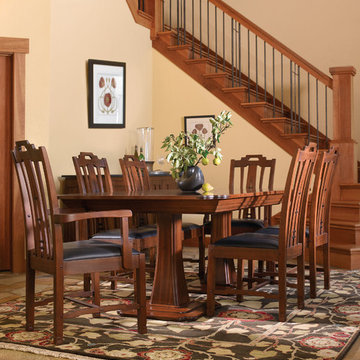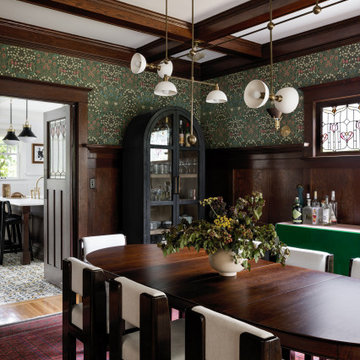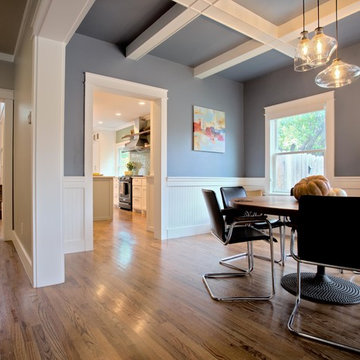Idées déco de salles à manger craftsman
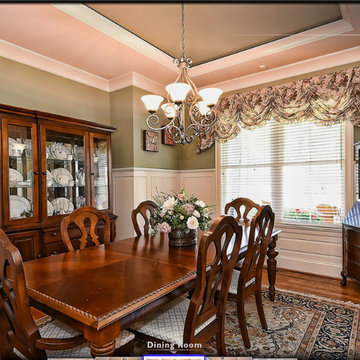
Idée de décoration pour une grande salle à manger ouverte sur le salon craftsman avec un mur beige et un sol en bois brun.
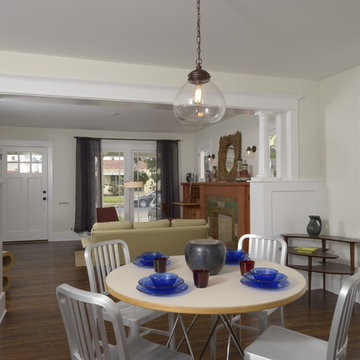
A classic 1925 Colonial Revival bungalow in the Jefferson Park neighborhood of Los Angeles restored and enlarged by Tim Braseth of ArtCraft Homes completed in 2013. Originally a 2 bed/1 bathroom house, it was enlarged with the addition of a master suite for a total of 3 bedrooms and 2 baths. Original vintage details such as a Batchelder tile fireplace with flanking built-ins and original oak flooring are complemented by an all-new vintage-style kitchen with butcher block countertops, hex-tiled bathrooms with beadboard wainscoting and subway tile showers, and French doors leading to a redwood deck overlooking a fully-fenced and gated backyard. The new master retreat features a vaulted ceiling, oversized walk-in closet, and French doors to the backyard deck. Remodeled by ArtCraft Homes. Staged by ArtCraft Collection. Photography by Larry Underhill.
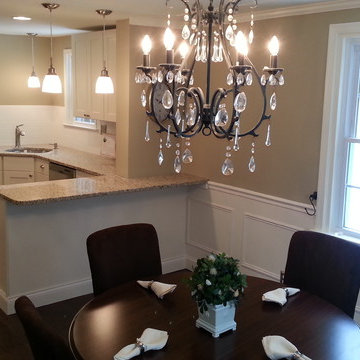
Exemple d'une petite salle à manger ouverte sur la cuisine craftsman avec parquet foncé, un mur beige, aucune cheminée et un sol marron.
Trouvez le bon professionnel près de chez vous
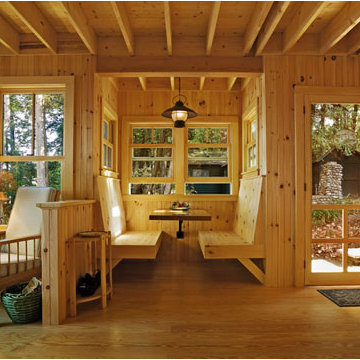
To view other design projects by TruexCullins Architecture + Interior Design visit www.truexcullins.com.
Photographer: Susan Teare Photography
Exemple d'une salle à manger craftsman.
Exemple d'une salle à manger craftsman.
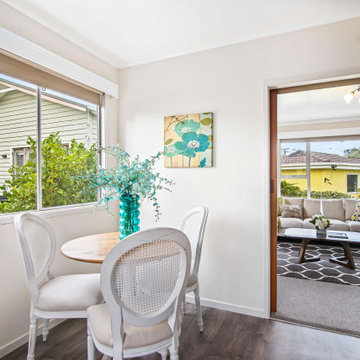
No space is too small in this kitchen-dining room in a midcentury Auckland unit. Staged by Vision Home.
Réalisation d'une petite salle à manger craftsman avec une banquette d'angle, un mur beige, un sol en linoléum et un sol marron.
Réalisation d'une petite salle à manger craftsman avec une banquette d'angle, un mur beige, un sol en linoléum et un sol marron.
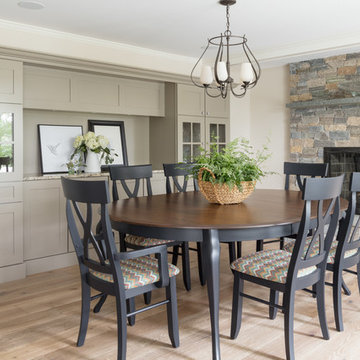
Cette photo montre une salle à manger craftsman fermée et de taille moyenne avec un mur beige, parquet clair, une cheminée standard, un manteau de cheminée en pierre et un sol beige.
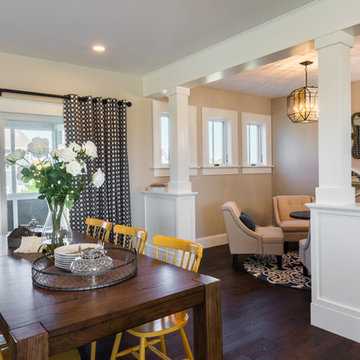
Traditional Craftsman columns set atop bookcases
Inspiration pour une petite salle à manger craftsman avec un mur beige et parquet foncé.
Inspiration pour une petite salle à manger craftsman avec un mur beige et parquet foncé.
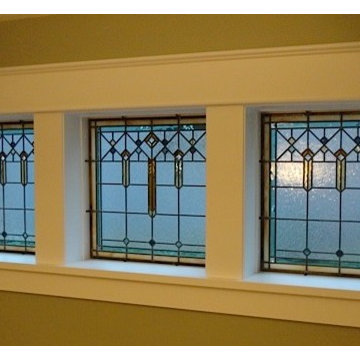
Close up of dining room leaded glass Chris Cook
Inspiration pour une salle à manger craftsman.
Inspiration pour une salle à manger craftsman.
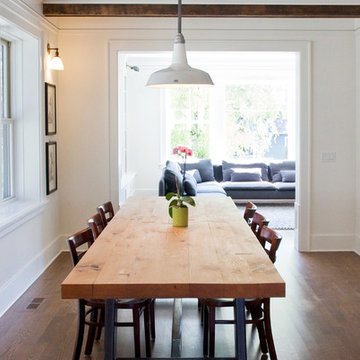
photo by Amber Medley
Idée de décoration pour une salle à manger craftsman fermée et de taille moyenne avec un mur blanc, parquet foncé et aucune cheminée.
Idée de décoration pour une salle à manger craftsman fermée et de taille moyenne avec un mur blanc, parquet foncé et aucune cheminée.
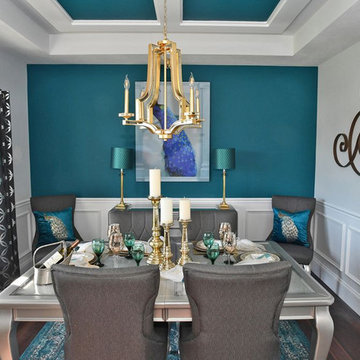
Aménagement d'une salle à manger ouverte sur la cuisine craftsman de taille moyenne avec un mur multicolore, sol en stratifié, aucune cheminée et un sol marron.
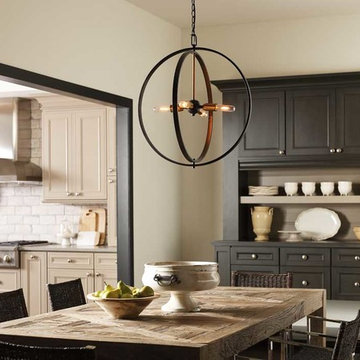
Idée de décoration pour une salle à manger ouverte sur la cuisine craftsman de taille moyenne avec un mur beige et aucune cheminée.
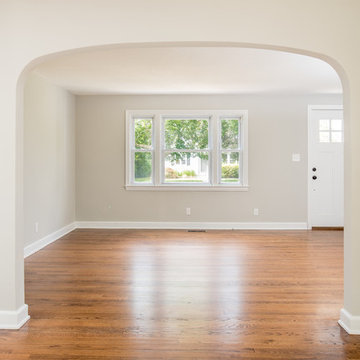
Cette image montre une salle à manger craftsman de taille moyenne et fermée avec un mur gris, un sol en bois brun, aucune cheminée et un sol marron.
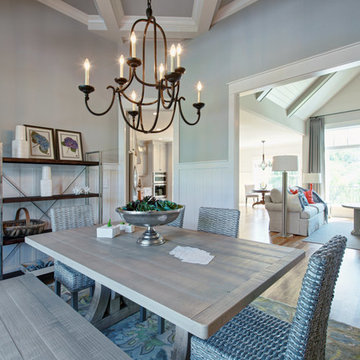
J. Sinclair
Idée de décoration pour une salle à manger craftsman fermée et de taille moyenne avec un mur gris, un sol en bois brun et aucune cheminée.
Idée de décoration pour une salle à manger craftsman fermée et de taille moyenne avec un mur gris, un sol en bois brun et aucune cheminée.
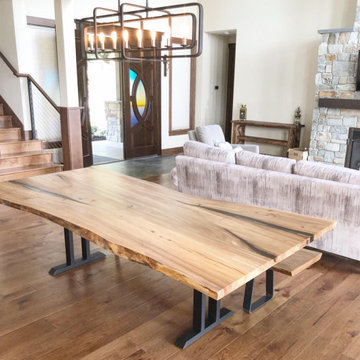
Live Edge Dining Table and Bench
Inspiration pour une grande salle à manger ouverte sur la cuisine craftsman avec un mur blanc, un sol en bois brun et un sol marron.
Inspiration pour une grande salle à manger ouverte sur la cuisine craftsman avec un mur blanc, un sol en bois brun et un sol marron.
Idées déco de salles à manger craftsman
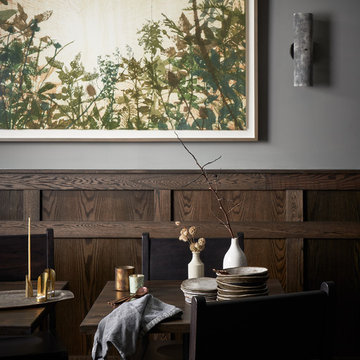
Custom "Mallet" lights by Mutuus pivot to center the light on the tables and can be adjusted with the seating arrangements as needed.
Aménagement d'une petite salle à manger craftsman.
Aménagement d'une petite salle à manger craftsman.
8
