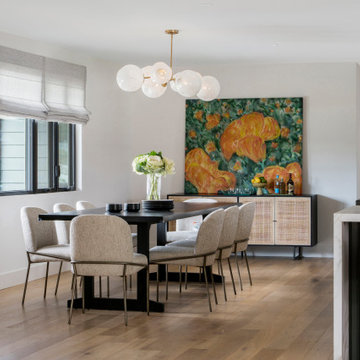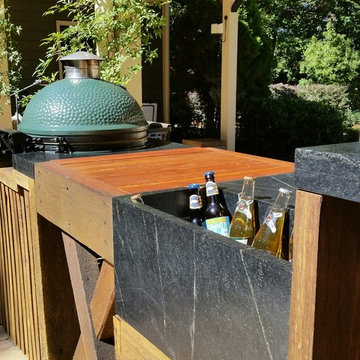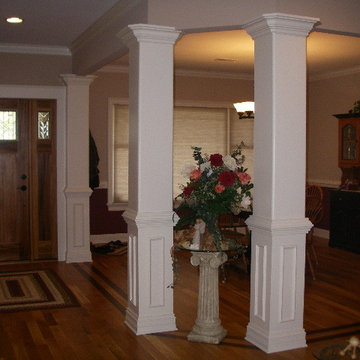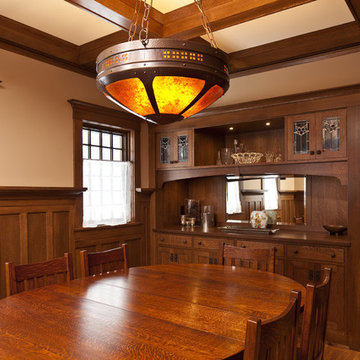Idées déco de salles à manger craftsman
Trier par :
Budget
Trier par:Populaires du jour
1 - 20 sur 17 778 photos
1 sur 2

Breakfast area is in corner of kitchen bump-out with the best sun. Bench has a sloped beadboard back. There are deep drawers at ends of bench and a lift top section in middle. Trestle table is 60 x 32 inches, built in cherry to match cabinets, and also our design. Beadboard walls are painted BM "Pale Sea Mist" with BM "Atrium White" trim. David Whelan photo
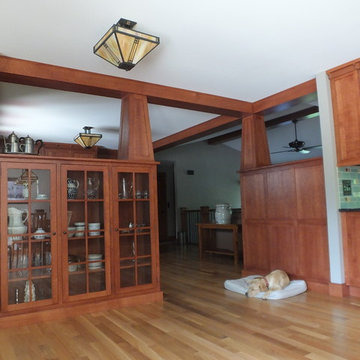
The bookcases, columns, and beams were designed and built by Curt Broihahn of Broihahn Custom Woodworks. Installed by Jon Pickel of Jon Pickel Construction.
Trouvez le bon professionnel près de chez vous
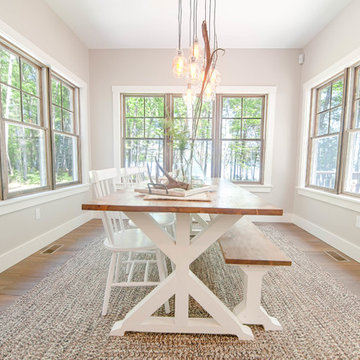
Custom farmhouse table and bench designed and built by Rowe Station Woodworks of New Gloucester, Maine. We tied everything together with some white, Windsor-style chairs, a neutral braided rug from L.L. Bean, and a beautiful offset glass chandelier.
Paint Color: Revere Pewter by Benjamin Moore
Trim: White Dove by Benjamin Moore
Windows: Anderson 400 series with pine casings stained in minwax jacobean
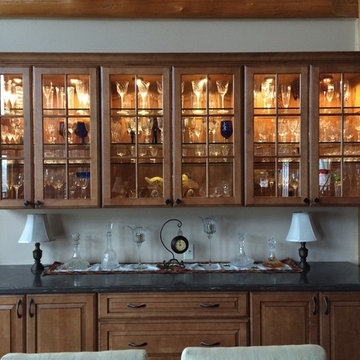
Inspiration pour une salle à manger craftsman fermée et de taille moyenne avec un mur blanc, aucune cheminée et éclairage.
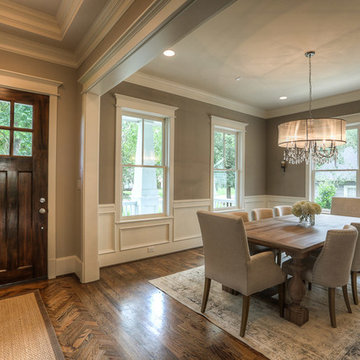
Idées déco pour une salle à manger craftsman de taille moyenne avec un mur beige et un sol en bois brun.
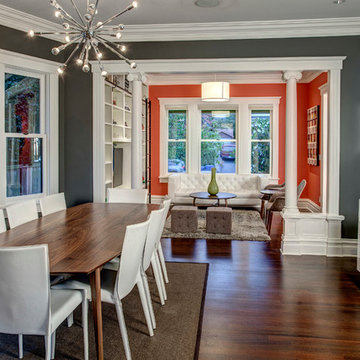
A mid-century inspired light and bright colors help create a soothing color palette.
John Wilbanks Photography
Cette image montre une salle à manger ouverte sur le salon craftsman.
Cette image montre une salle à manger ouverte sur le salon craftsman.
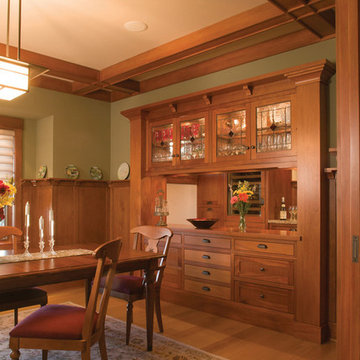
Rich mohagany wood takes center stage in this traditional dining room with an arts & crafts chandelier which highlights the warm tones and superior finish of the built-in cabinetry.
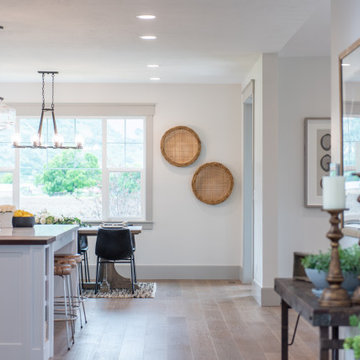
Inspiration pour une grande salle à manger ouverte sur le salon craftsman avec un mur beige, un sol en bois brun, aucune cheminée et un sol marron.
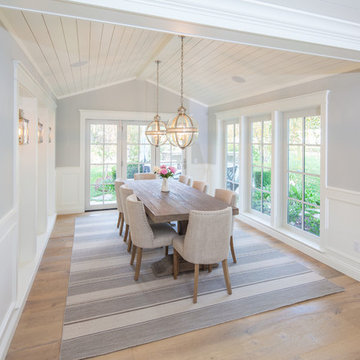
Inspiration pour une salle à manger craftsman fermée et de taille moyenne avec un mur gris et parquet clair.
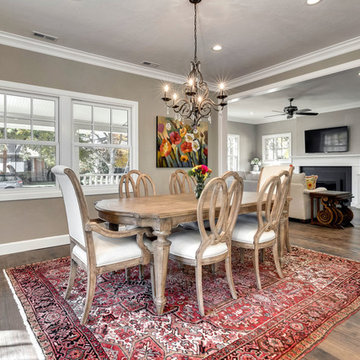
Cette photo montre une salle à manger ouverte sur le salon craftsman avec un mur gris et un sol en bois brun.
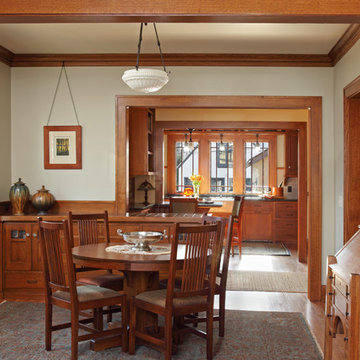
Architecture & Interior Design: David Heide Design Studio -- Photos: Greg Page Photography
Aménagement d'une salle à manger craftsman avec un mur blanc, un sol en bois brun et aucune cheminée.
Aménagement d'une salle à manger craftsman avec un mur blanc, un sol en bois brun et aucune cheminée.
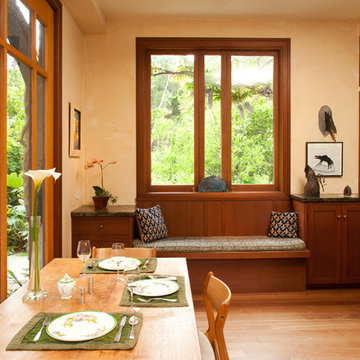
Anthony Lindsey Photography
Exemple d'une salle à manger craftsman avec un mur beige et un sol en bois brun.
Exemple d'une salle à manger craftsman avec un mur beige et un sol en bois brun.
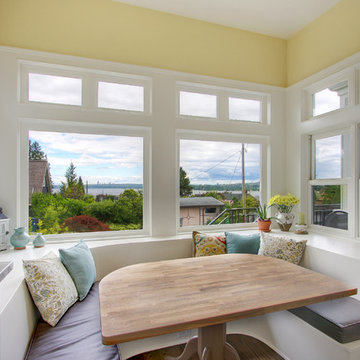
This 4,500 square foot house faces eastward across Lake Washington from Kirkland toward the Seattle skyline. The clients have an appreciation for the Foursquare style found in many of the historic homes in the area, and designing a home that fit this vocabulary while also conforming to the zoning height limits was the primary challenge. The plan includes a music room, study, craft room, breakfast nook, and 5 bedrooms, all of which pinwheel off of a centrally located stair. Skylights in the center of the house flood the home with natural light from the ceiling through an opening in the second floor down to the main level.

Photography by Miranda Estes
Cette image montre une salle à manger craftsman fermée et de taille moyenne avec un mur vert, un sol en bois brun, du papier peint, boiseries, un plafond à caissons et un sol marron.
Cette image montre une salle à manger craftsman fermée et de taille moyenne avec un mur vert, un sol en bois brun, du papier peint, boiseries, un plafond à caissons et un sol marron.

A dining area oozing period style and charm. The original William Morris 'Strawberry Fields' wallpaper design was launched in 1864. This isn't original but has possibly been on the walls for over twenty years. The Anaglypta paper on the ceiling js given a new lease of life by painting over the tired old brilliant white paint and the fire place has elegantly takes centre stage.
Idées déco de salles à manger craftsman
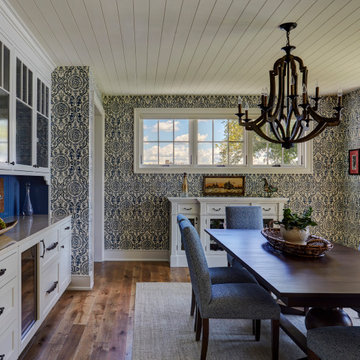
5" white oak flooring, white shiplap ceiling, and beautiful built-in buffet with beadboard backsplash painted blue.
Cette photo montre une salle à manger ouverte sur le salon craftsman de taille moyenne avec un mur bleu, un sol en bois brun, aucune cheminée et un sol marron.
Cette photo montre une salle à manger ouverte sur le salon craftsman de taille moyenne avec un mur bleu, un sol en bois brun, aucune cheminée et un sol marron.
1
