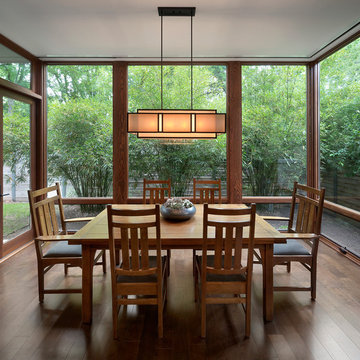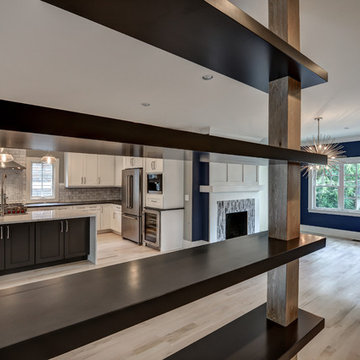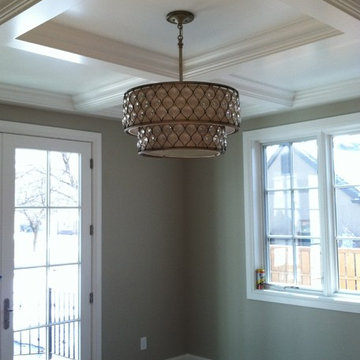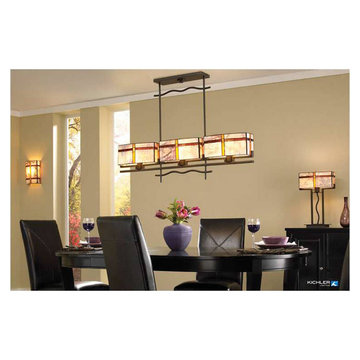Idées déco de salles à manger craftsman
Trier par :
Budget
Trier par:Populaires du jour
61 - 80 sur 17 786 photos
1 sur 2
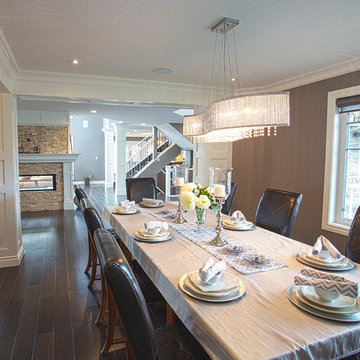
Looking throughout this space, the pillars that are consistently placed, structurally needed, really help this open concept home, feel like is still has each room. Giving it the division it needs without the interruption that open concept is not known for.
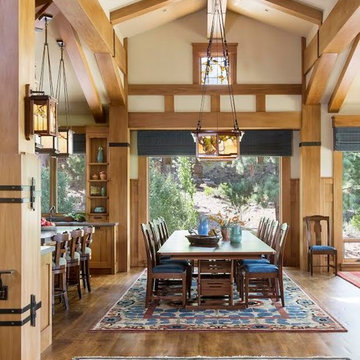
I worked with David Kuznitz to design the millwork and beams, Henry Means did the iron straps, Ted Ellison did the Stained Glass, Sam Mossaedi made the wall sconce and DR fixture. The rugs under the DR table is from Tufenkian, the foreground rug is Tiger Rug. I worked with Brian Kawal to design the dining chairs and Brian created the DR table in mahogany. All woodwork is bleached walnut. THe floors are maple
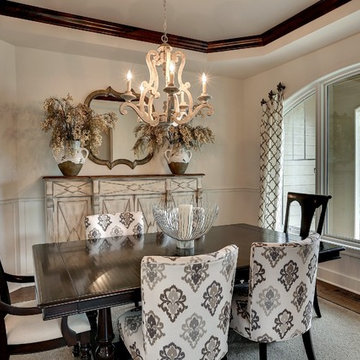
With an indoor basketball court, and a no-holds-barred floor plan, we're calling Exclusive House Plan 73356HS "Big Daddy".
Ready when you are! Where do YOU want to play indoor hoops in your own home?
Specs-at-a-glance
5 beds
4.5 baths
6,300+ sq. ft.
Includes an indoor basketball court
Plans: http://bit.ly/73356hs
#readywhenyouare
#houseplan
Trouvez le bon professionnel près de chez vous
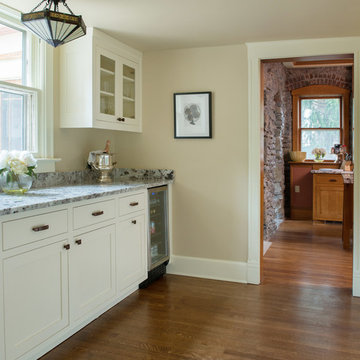
Matt Koucerek
Idées déco pour une salle à manger craftsman fermée et de taille moyenne avec un mur beige, un sol en bois brun et aucune cheminée.
Idées déco pour une salle à manger craftsman fermée et de taille moyenne avec un mur beige, un sol en bois brun et aucune cheminée.
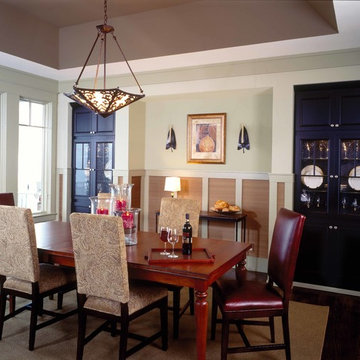
Cette photo montre une salle à manger craftsman fermée et de taille moyenne avec un mur blanc, parquet foncé, aucune cheminée et un sol marron.
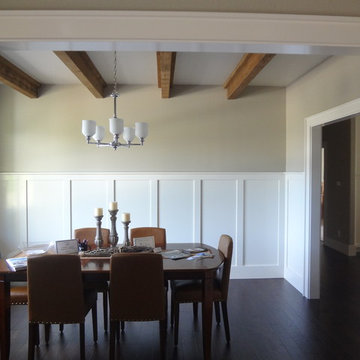
Builder/Remodeler: Mike Riddle Construction, LLC- Mike Riddle....Materials provided by: Cherry City Interiors & Design....Interior Design by: Shelli Dierck....Photographs by: Shelli Dierck
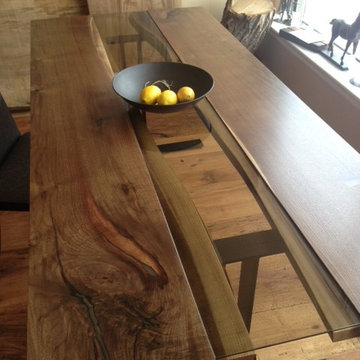
WWW.TREEGREEN.COM
100% Salvaged Trees Brought To LIfe in the form of Custom High-End Furniture. Visit our website www.treegreenteam.com to learn about our unique story and to view our extensive photo library.
Text or call to receive a quote 705.607.0787
treegreenteam@gmail.com
WE OFFER WORLDWIDE SHIPPING!
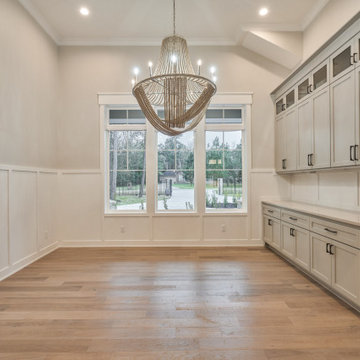
Cette photo montre une grande salle à manger ouverte sur le salon craftsman avec un mur beige, un sol en bois brun, un sol marron et boiseries.
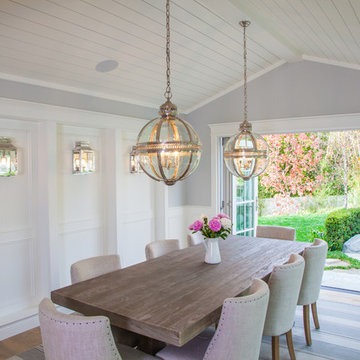
Inspiration pour une salle à manger craftsman fermée et de taille moyenne avec un mur gris et parquet clair.
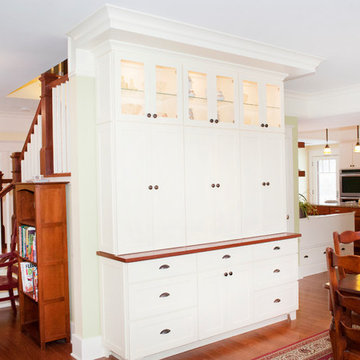
Elizabeth Wight, E.Wight Photo
Idées déco pour une salle à manger ouverte sur le salon craftsman de taille moyenne avec un mur vert, un sol en bois brun et aucune cheminée.
Idées déco pour une salle à manger ouverte sur le salon craftsman de taille moyenne avec un mur vert, un sol en bois brun et aucune cheminée.
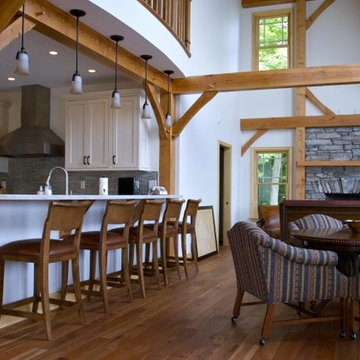
Aménagement d'une grande salle à manger ouverte sur le salon craftsman avec un mur blanc, parquet clair, une cheminée standard et un manteau de cheminée en pierre.
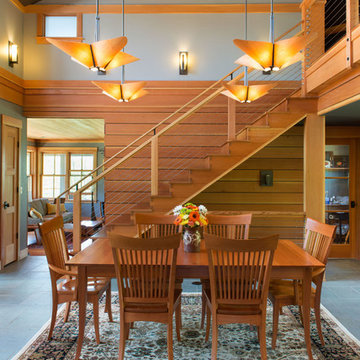
View of the dining room surrounded by craftsman stair.
Photo by John W. Hession
Idées déco pour une grande salle à manger ouverte sur la cuisine craftsman avec un mur gris et un sol en ardoise.
Idées déco pour une grande salle à manger ouverte sur la cuisine craftsman avec un mur gris et un sol en ardoise.
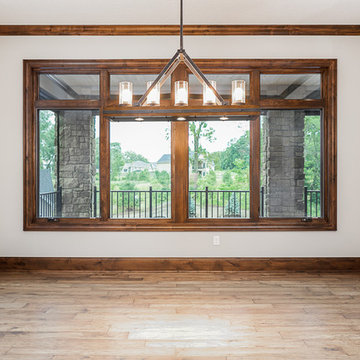
Aménagement d'une grande salle à manger ouverte sur la cuisine craftsman avec un mur blanc, un sol en bois brun, aucune cheminée et un sol marron.
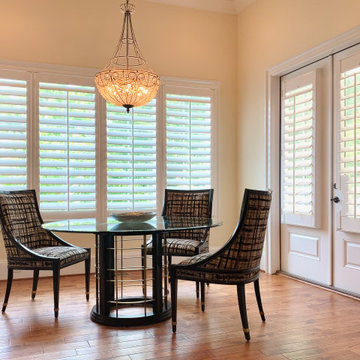
Real Wood Plantation Shutters by Acadia Shutters featured here in our client's beautiful breakfast nook.
Exemple d'une salle à manger craftsman de taille moyenne avec une banquette d'angle, un mur beige, parquet clair, aucune cheminée et un sol marron.
Exemple d'une salle à manger craftsman de taille moyenne avec une banquette d'angle, un mur beige, parquet clair, aucune cheminée et un sol marron.
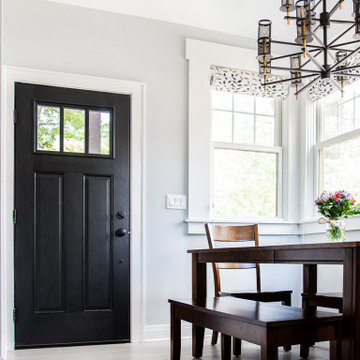
The new breakfast room extension features vaulted ceilings and an expanse of windows
Cette photo montre une petite salle à manger craftsman avec une banquette d'angle, un mur bleu, un sol en carrelage de porcelaine, un sol gris et un plafond voûté.
Cette photo montre une petite salle à manger craftsman avec une banquette d'angle, un mur bleu, un sol en carrelage de porcelaine, un sol gris et un plafond voûté.
Idées déco de salles à manger craftsman
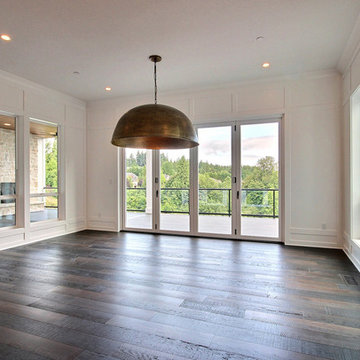
Idée de décoration pour une très grande salle à manger ouverte sur le salon craftsman avec un mur blanc, parquet foncé et un sol marron.
4
