Idées déco de salles à manger craftsman
Trier par :
Budget
Trier par:Populaires du jour
1 - 20 sur 1 084 photos
1 sur 3
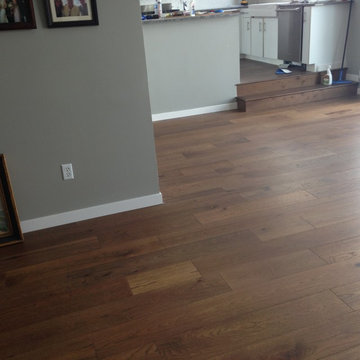
Patriot Ridge Hickory, color Toasted Oats. Exclusive to Carpet One!
Idée de décoration pour une salle à manger ouverte sur le salon craftsman de taille moyenne avec un mur gris, un sol en bois brun et aucune cheminée.
Idée de décoration pour une salle à manger ouverte sur le salon craftsman de taille moyenne avec un mur gris, un sol en bois brun et aucune cheminée.
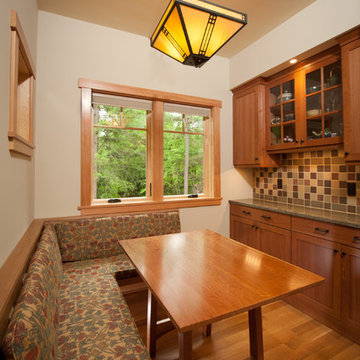
Open kitchen and family room, large windows bringing the outdoors in.
Idées déco pour une petite salle à manger ouverte sur le salon craftsman avec parquet clair et un mur beige.
Idées déco pour une petite salle à manger ouverte sur le salon craftsman avec parquet clair et un mur beige.
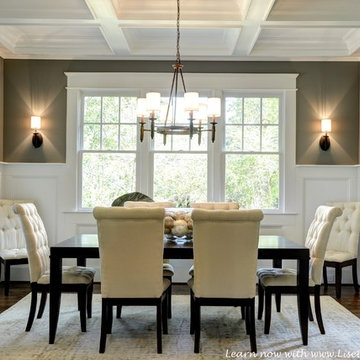
Idées déco pour une salle à manger craftsman de taille moyenne avec un mur gris et un sol en bois brun.
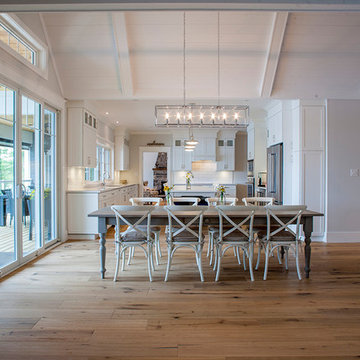
A beautiful Georgian Bay summer home overlooking Gloucester Pool. Natural light spills into this open-concept bungalow with walk-out lower level. Featuring tongue-and-groove cathedral wood ceilings, fresh shades of creamy whites and greys, and a golden wood-planked floor throughout the home. The covered deck includes powered retractable screens, recessed ceiling heaters, and a fireplace with natural stone dressing.
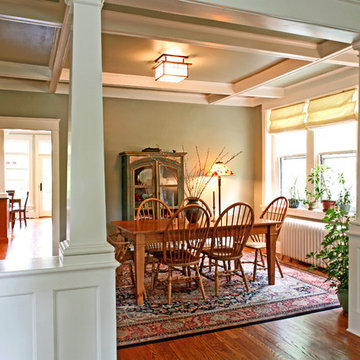
Exemple d'une salle à manger ouverte sur la cuisine craftsman de taille moyenne avec un mur vert, parquet foncé et aucune cheminée.
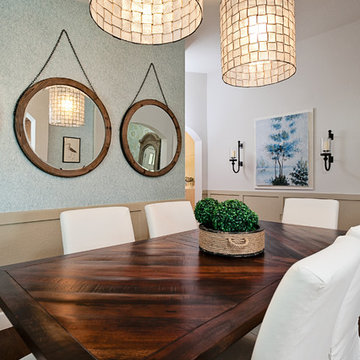
Native House Photography
Réalisation d'une salle à manger craftsman fermée et de taille moyenne avec un mur gris, parquet foncé, aucune cheminée et un sol marron.
Réalisation d'une salle à manger craftsman fermée et de taille moyenne avec un mur gris, parquet foncé, aucune cheminée et un sol marron.
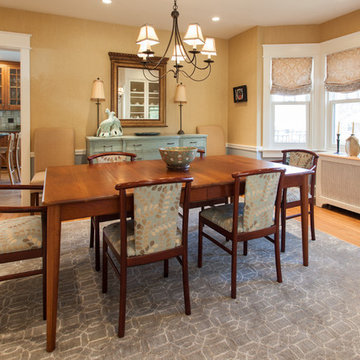
Jon Friedrich
Idées déco pour une salle à manger craftsman fermée et de taille moyenne avec un mur beige, un sol en bois brun et aucune cheminée.
Idées déco pour une salle à manger craftsman fermée et de taille moyenne avec un mur beige, un sol en bois brun et aucune cheminée.
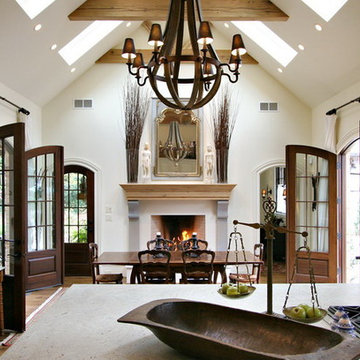
Aménagement d'une salle à manger ouverte sur le salon craftsman de taille moyenne avec un mur blanc, parquet clair, une cheminée standard, un manteau de cheminée en plâtre et un sol marron.
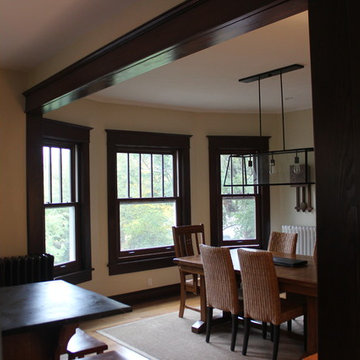
oak flooring, chandalier, Anderson E-Series windows, natural fiber rug, radiator
Réalisation d'une salle à manger ouverte sur la cuisine craftsman de taille moyenne avec un sol en bois brun, aucune cheminée et un mur beige.
Réalisation d'une salle à manger ouverte sur la cuisine craftsman de taille moyenne avec un sol en bois brun, aucune cheminée et un mur beige.
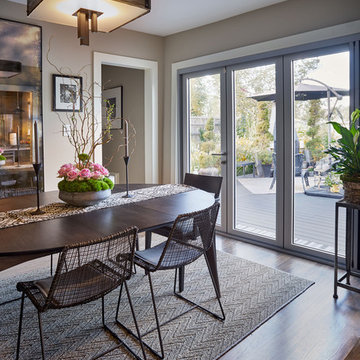
Bruce Cole Photography
Inspiration pour une petite salle à manger ouverte sur la cuisine craftsman avec un mur gris, parquet foncé et éclairage.
Inspiration pour une petite salle à manger ouverte sur la cuisine craftsman avec un mur gris, parquet foncé et éclairage.
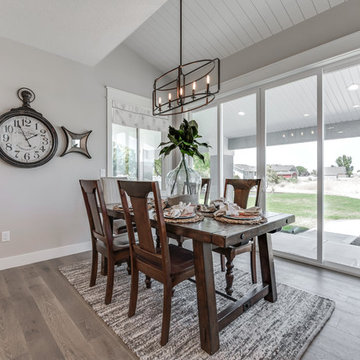
Inspiration pour une petite salle à manger ouverte sur le salon craftsman avec un mur beige et un sol en bois brun.
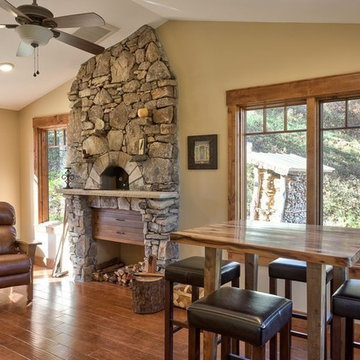
Site harvested red hickory table by homeowner. Craftsman detailed window trim in cherry stained Alder.
Cette photo montre une salle à manger ouverte sur la cuisine craftsman de taille moyenne avec un mur beige, parquet foncé, une cheminée standard, un manteau de cheminée en pierre et un sol marron.
Cette photo montre une salle à manger ouverte sur la cuisine craftsman de taille moyenne avec un mur beige, parquet foncé, une cheminée standard, un manteau de cheminée en pierre et un sol marron.
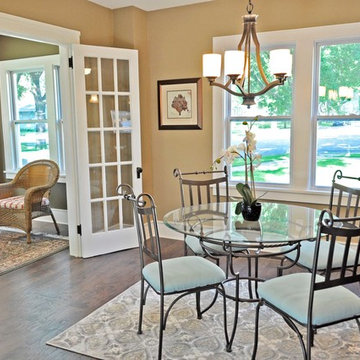
Cette image montre une petite salle à manger ouverte sur la cuisine craftsman avec un mur beige, parquet foncé et aucune cheminée.
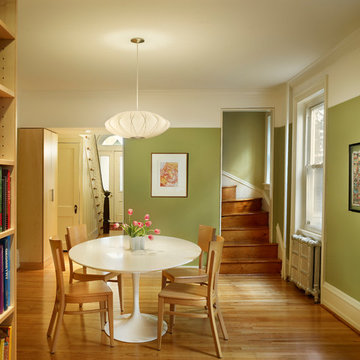
Halkin/Mason Photography
Cette image montre une salle à manger ouverte sur la cuisine craftsman de taille moyenne avec un mur vert, un sol en bois brun et un sol marron.
Cette image montre une salle à manger ouverte sur la cuisine craftsman de taille moyenne avec un mur vert, un sol en bois brun et un sol marron.
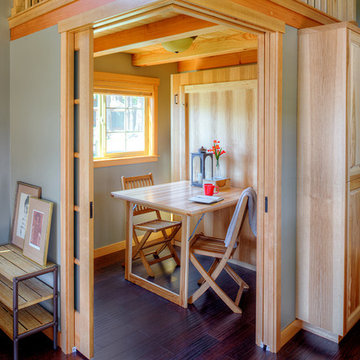
Diane Padys Photography
Idée de décoration pour une petite salle à manger ouverte sur le salon craftsman avec un mur gris, parquet foncé et aucune cheminée.
Idée de décoration pour une petite salle à manger ouverte sur le salon craftsman avec un mur gris, parquet foncé et aucune cheminée.
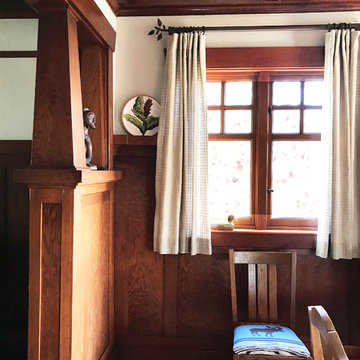
This "blue moose" sits in the corner, framed by custom, linen drapery, with leaf patterned hardware. With so much interior fir wood, this rustic ambiance, is fraught with personal objects and collections! Craftsman, Adirondack Style, Seattle, WA, Belltown Design, Photography by Paula McHugh
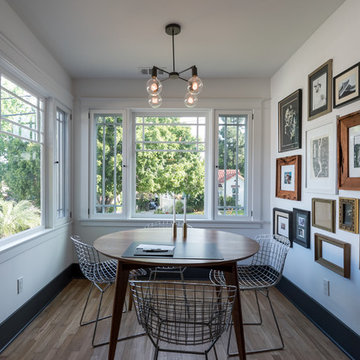
Custom dining room by Landmark Building Inc.
Cette image montre une salle à manger ouverte sur la cuisine craftsman de taille moyenne avec un mur blanc, parquet clair, une cheminée standard, un manteau de cheminée en carrelage et un sol multicolore.
Cette image montre une salle à manger ouverte sur la cuisine craftsman de taille moyenne avec un mur blanc, parquet clair, une cheminée standard, un manteau de cheminée en carrelage et un sol multicolore.
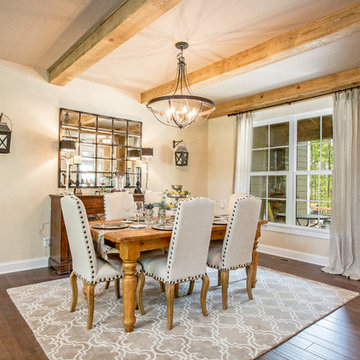
A dining room featuring beamed ceilings. To see more of the Lane floor plan visit: www.gomsh.com/the-lane
Photo by: Bryan Chavez
Aménagement d'une salle à manger ouverte sur le salon craftsman de taille moyenne avec un mur beige et un sol en bois brun.
Aménagement d'une salle à manger ouverte sur le salon craftsman de taille moyenne avec un mur beige et un sol en bois brun.
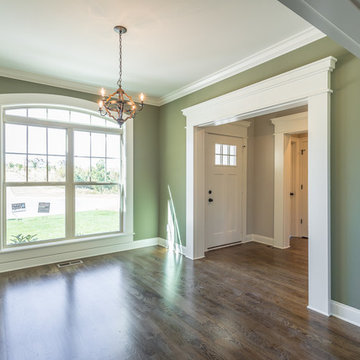
Réalisation d'une grande salle à manger craftsman avec un mur vert, parquet foncé et un sol marron.
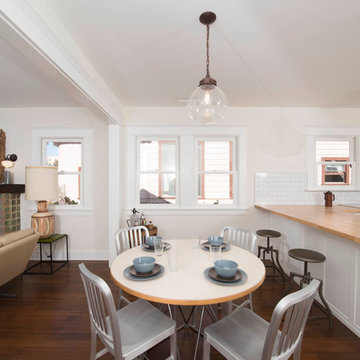
A classic 1922 California bungalow in the historic Jefferson Park neighborhood of Los Angeles restored and enlarged by Tim Braseth of ArtCraft Homes completed in 2015. Originally a 2 bed/1 bathroom cottage, it was enlarged with the addition of a new kitchen wing and master suite for a total of 3 bedrooms and 2 baths. Original vintage details such as a Batchelder tile fireplace and Douglas Fir flooring are complemented by an all-new vintage-style kitchen with butcher block countertops, hex-tiled bathrooms with beadboard wainscoting, original clawfoot tub, subway tile master shower, and French doors leading to a redwood deck overlooking a fully-fenced and gated backyard. The new en suite master retreat features a vaulted ceiling, walk-in closet, and French doors to the backyard deck. Remodeled by ArtCraft Homes. Staged by ArtCraft Collection. Photography by Larry Underhill.
Idées déco de salles à manger craftsman
1