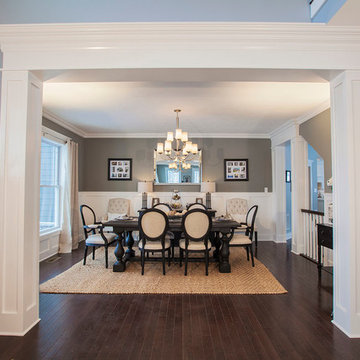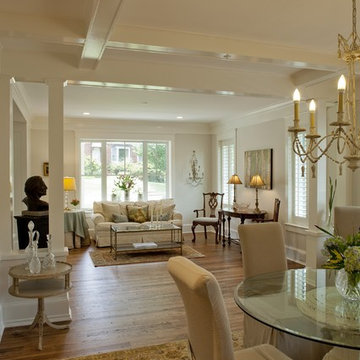Idées déco de salles à manger craftsman
Trier par :
Budget
Trier par:Populaires du jour
1 - 20 sur 1 903 photos
1 sur 3
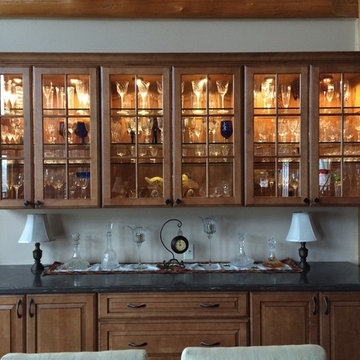
Inspiration pour une salle à manger craftsman fermée et de taille moyenne avec un mur blanc, aucune cheminée et éclairage.
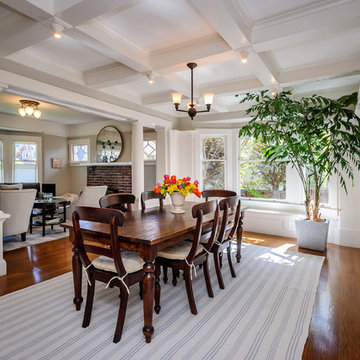
Dennis Mayer, Photography
Aménagement d'une grande salle à manger craftsman avec un mur blanc, parquet foncé, un sol marron et éclairage.
Aménagement d'une grande salle à manger craftsman avec un mur blanc, parquet foncé, un sol marron et éclairage.
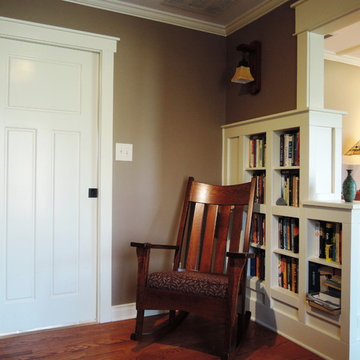
Built-ins shelves are a key component in the 'Reading Room' adjacent to he Dining Room. The Reading Room also serves as a mingling/cocktail area during dinners with family and friends.
Trouvez le bon professionnel près de chez vous
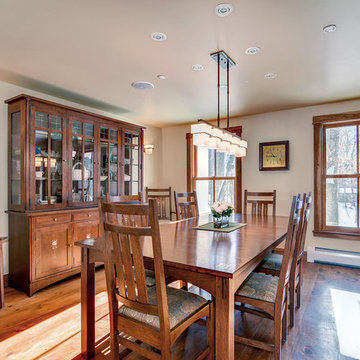
The understated dining room with the Stickley Harvey Ellis inlayed china and dining table is perfect for intimate family dinners and positioned just off the beautiful shaker kitchen. These Stickley pieces are finished in a medium cherry finish.
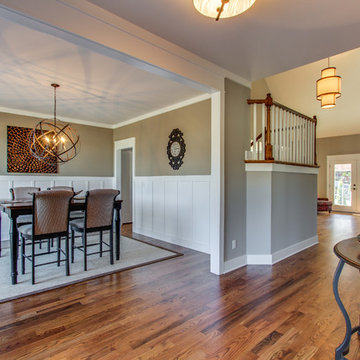
Speculative Build - Designed and Built by Jensen Quality Homes
Open Foyer. Character grade oak floors with provincial stain and polyurethane finish
Exemple d'une salle à manger craftsman fermée et de taille moyenne avec un mur beige, un sol en bois brun et aucune cheminée.
Exemple d'une salle à manger craftsman fermée et de taille moyenne avec un mur beige, un sol en bois brun et aucune cheminée.
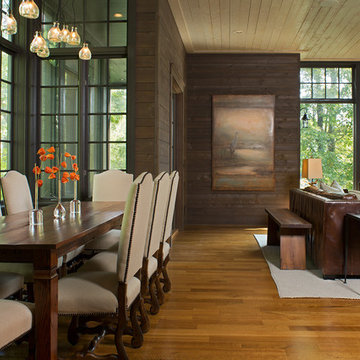
David Dietrich Photography
Idée de décoration pour une grande salle à manger ouverte sur le salon craftsman avec un mur marron, parquet clair et un sol marron.
Idée de décoration pour une grande salle à manger ouverte sur le salon craftsman avec un mur marron, parquet clair et un sol marron.
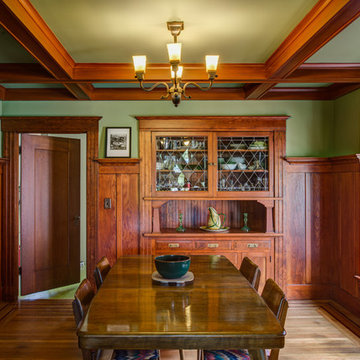
Photography by Treve Johnson
Idée de décoration pour une salle à manger craftsman fermée avec un mur vert, un sol en bois brun et un sol marron.
Idée de décoration pour une salle à manger craftsman fermée avec un mur vert, un sol en bois brun et un sol marron.
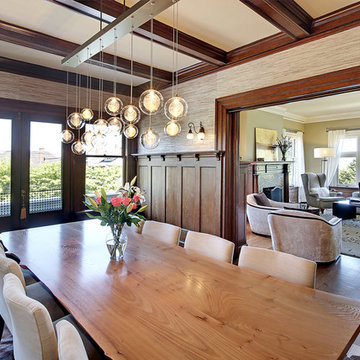
Réalisation d'une salle à manger craftsman fermée avec un mur beige, un sol en bois brun, un sol multicolore et éclairage.
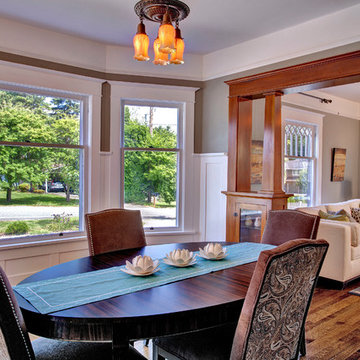
This home was in poor condition when it was found. Much of the trim was missing, there was a bookcase in the room and the carpet smelled very bad. There was a colonnade in that location originally, but it had been removed by a previous owner.
Photography: John Wilbanks
Interior Designer: Kathryn Tegreene Interior Design
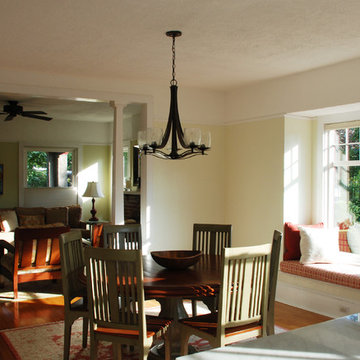
We completely renovated this 1910 arts and crafts style bungalow to retain the original charm of the house, yet update it with modern functionality and amenities. The existing baths and kitchen were in need of major updates. Thus, we were able to add on to the kitchen and update it with a new apron farmhouse sink, custom cabinetry, and modern appliances, including a fun Ruby Red Blue Star range. The bathrooms were reconfigured and re-tiled using materials appropriate for the original era. We sourced arts and crafts style stained glass windows from the 1910 era to create additional charm for the bathroom as well as privacy. The original hardwood floors throughout the house were salvaged and refinished. The original windows were previously replaced. Thus, we specified new windows for the house that are reminiscent to the original windows.
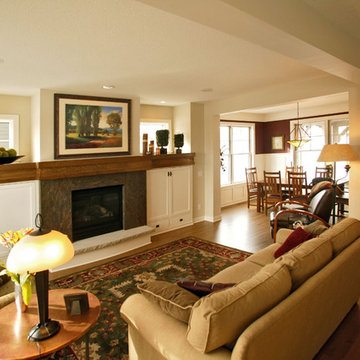
Open and generous open floor plan in Arts and Crafts Home.
Photography: Phillip Mueller Photography
Living Room and Dining Room
Cette image montre une salle à manger craftsman avec éclairage.
Cette image montre une salle à manger craftsman avec éclairage.
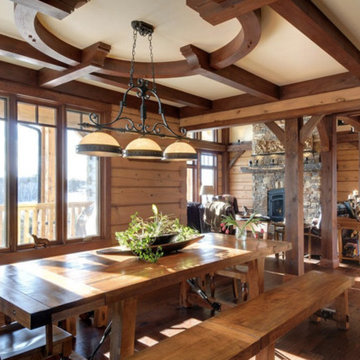
Réalisation d'une grande salle à manger ouverte sur le salon craftsman avec un mur marron, un sol en bois brun et aucune cheminée.
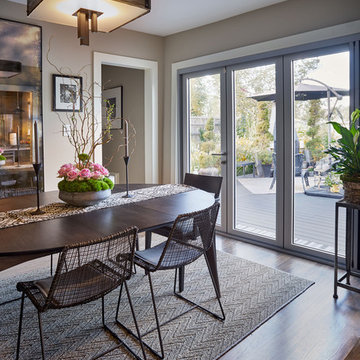
Bruce Cole Photography
Inspiration pour une petite salle à manger ouverte sur la cuisine craftsman avec un mur gris, parquet foncé et éclairage.
Inspiration pour une petite salle à manger ouverte sur la cuisine craftsman avec un mur gris, parquet foncé et éclairage.
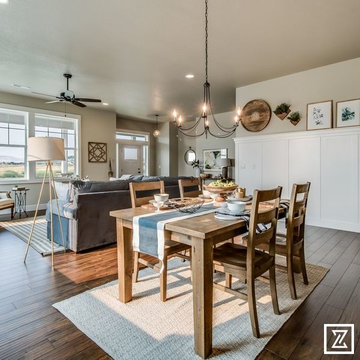
Rob @ Artistic Portraits
Inspiration pour une salle à manger ouverte sur le salon craftsman de taille moyenne avec un mur blanc, sol en stratifié, une cheminée standard, un manteau de cheminée en brique et un sol marron.
Inspiration pour une salle à manger ouverte sur le salon craftsman de taille moyenne avec un mur blanc, sol en stratifié, une cheminée standard, un manteau de cheminée en brique et un sol marron.
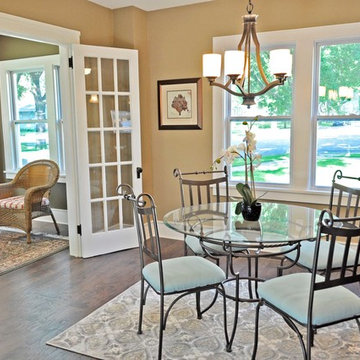
Cette image montre une petite salle à manger ouverte sur la cuisine craftsman avec un mur beige, parquet foncé et aucune cheminée.
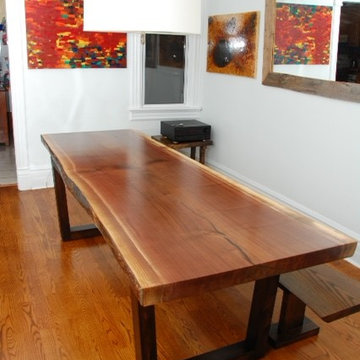
WWW.TREEGREENTEAM.COM
100% Salvaged Trees Brought To LIfe in the form of Custom High-End Furniture. Visit our website www.treegreenteam.com to learn about our unique story and to view our extensive photo library.
Text or call to receive a quote 705.607.0787
treegreenteam@gmail.com
WE OFFER WORLDWIDE SHIPPING!
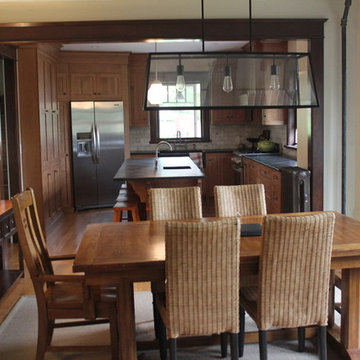
oak flooring, chandalier, Anderson E-Series windows, natural fiber rug, radiator
Inspiration pour une salle à manger ouverte sur la cuisine craftsman de taille moyenne avec un sol en bois brun, aucune cheminée et un mur beige.
Inspiration pour une salle à manger ouverte sur la cuisine craftsman de taille moyenne avec un sol en bois brun, aucune cheminée et un mur beige.
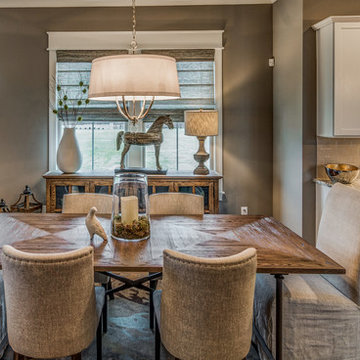
The neutral colors are brought out by textures that keeps them from blending in to each other. The gray walls go well with brown and gold details of the interior design.
Photo by: Thomas Graham
Interior Design by: Everything Home Designs
Idées déco de salles à manger craftsman
1
