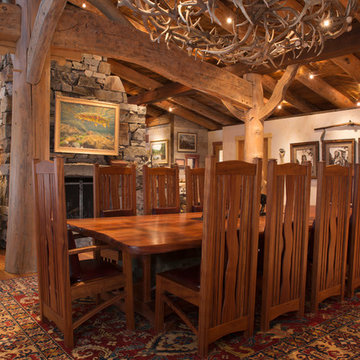Idées déco de salles à manger de couleur bois avec éclairage
Trier par :
Budget
Trier par:Populaires du jour
1 - 20 sur 41 photos
1 sur 3
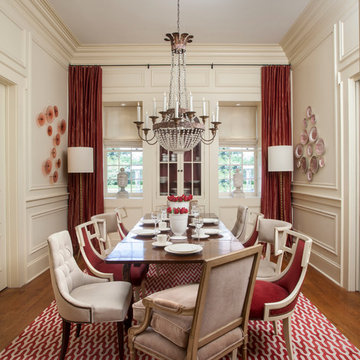
CHAD CHENIER PHOTOGRAPHY
Idées déco pour une salle à manger classique fermée avec un mur beige, un sol en bois brun et éclairage.
Idées déco pour une salle à manger classique fermée avec un mur beige, un sol en bois brun et éclairage.

The dining room is framed by a metallic silver ceiling and molding alongside red and orange striped draperies paired with woven wood blinds. A contemporary nude painting hangs above a pair of vintage ivory lamps atop a vintage orange buffet.
Black rattan chairs with red leather seats surround a transitional stained trestle table, and the teal walls set off the room’s dark walnut wood floors and aqua blue hemp and wool rug.
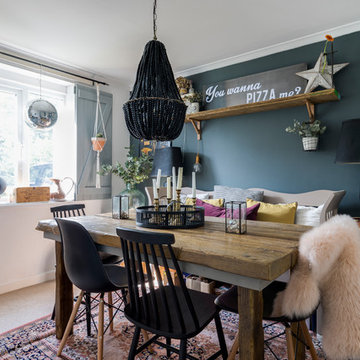
Chris Snook © 2017 Houzz
Cette image montre une salle à manger bohème de taille moyenne avec moquette, aucune cheminée, un sol beige, un mur bleu et éclairage.
Cette image montre une salle à manger bohème de taille moyenne avec moquette, aucune cheminée, un sol beige, un mur bleu et éclairage.
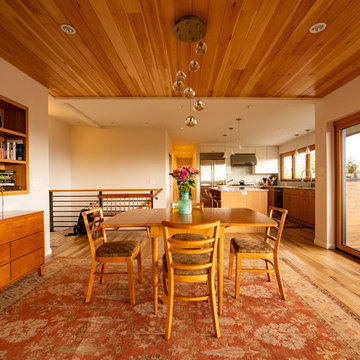
Cette photo montre une salle à manger rétro fermée et de taille moyenne avec un mur beige, parquet clair, une cheminée standard, un manteau de cheminée en pierre, un sol marron et éclairage.
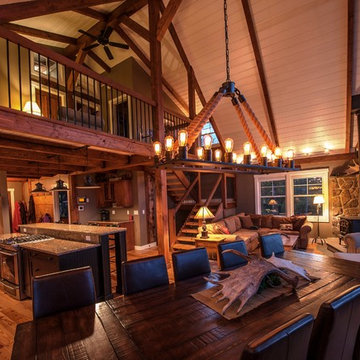
Yankee Barn Homes - Moose Ridge Lodge is a smaller post and beam home that definitely lives large. Northpeak Photography
Réalisation d'une grande salle à manger ouverte sur le salon chalet avec un mur beige, parquet clair, un poêle à bois et éclairage.
Réalisation d'une grande salle à manger ouverte sur le salon chalet avec un mur beige, parquet clair, un poêle à bois et éclairage.
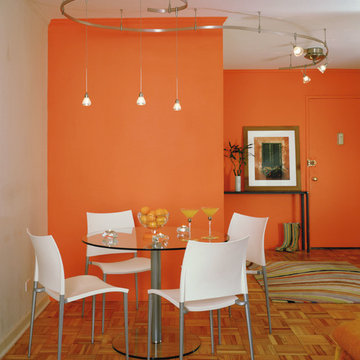
Photo by: Becket Logan
Réalisation d'une salle à manger design avec un mur orange et éclairage.
Réalisation d'une salle à manger design avec un mur orange et éclairage.
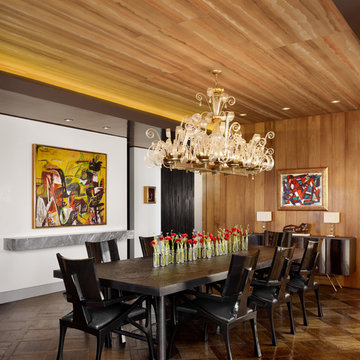
Idées déco pour une salle à manger rétro avec un mur blanc, parquet foncé, aucune cheminée, un sol marron et éclairage.
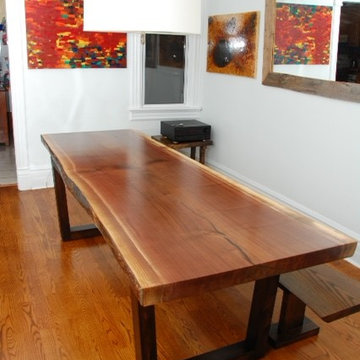
WWW.TREEGREENTEAM.COM
100% Salvaged Trees Brought To LIfe in the form of Custom High-End Furniture. Visit our website www.treegreenteam.com to learn about our unique story and to view our extensive photo library.
Text or call to receive a quote 705.607.0787
treegreenteam@gmail.com
WE OFFER WORLDWIDE SHIPPING!
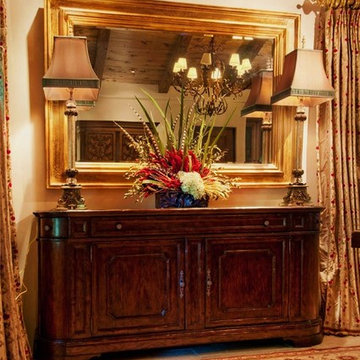
Artitalia table; Custom carved chest on stand; Collection Reproduction buffet; Fremarc Design Barcelona chairs with leather seats and Italian chenille backs; Custom window treatments in Italian embroidered silk; Pindler & Pindler tassel tiebacks; Brimarc Inc. hardware.
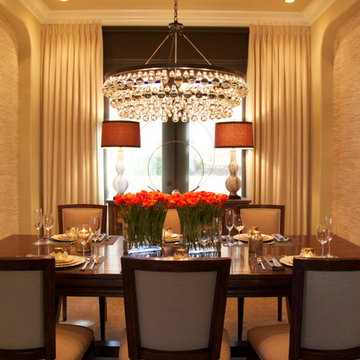
Robeson Design creates a stunning Dining Room in this otherwise ordinary tract home.
Exemple d'une salle à manger chic de taille moyenne avec un mur beige, parquet foncé et éclairage.
Exemple d'une salle à manger chic de taille moyenne avec un mur beige, parquet foncé et éclairage.
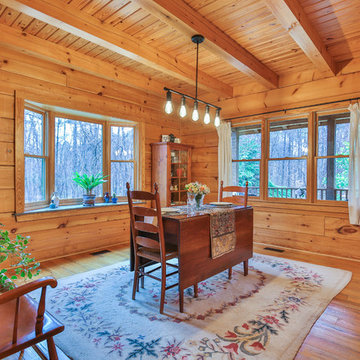
Réalisation d'une salle à manger chalet avec un sol en bois brun, aucune cheminée et éclairage.
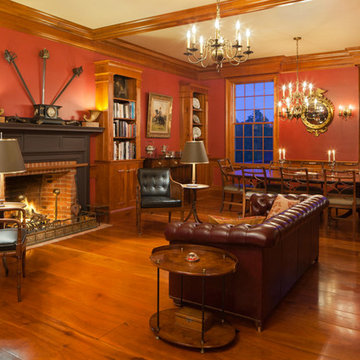
David Lena Photography
Cette photo montre une grande salle à manger ouverte sur le salon nature avec une cheminée standard, un sol en bois brun, un mur rouge, un manteau de cheminée en brique et éclairage.
Cette photo montre une grande salle à manger ouverte sur le salon nature avec une cheminée standard, un sol en bois brun, un mur rouge, un manteau de cheminée en brique et éclairage.
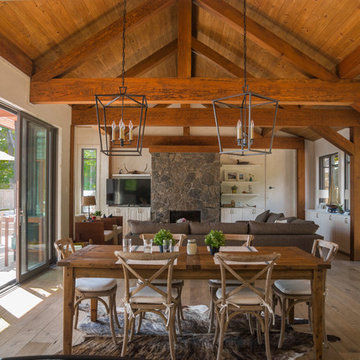
Window & Door Dealers
Contact: Angelo & Paul DeCola
Location: 41-D Commerce Park Drive
Unit D
Barrie, Ontario L4N 8X1
Canada
Exemple d'une salle à manger ouverte sur le salon montagne de taille moyenne avec un mur blanc, un sol en bois brun, une cheminée standard, un manteau de cheminée en pierre, un sol marron et éclairage.
Exemple d'une salle à manger ouverte sur le salon montagne de taille moyenne avec un mur blanc, un sol en bois brun, une cheminée standard, un manteau de cheminée en pierre, un sol marron et éclairage.
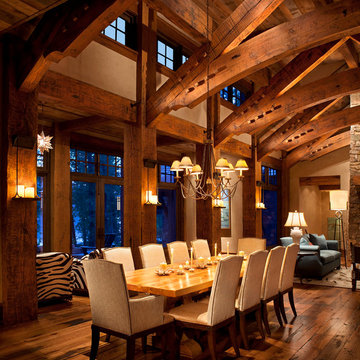
Gibeon Photography
Aménagement d'une salle à manger montagne avec un mur blanc, parquet foncé et éclairage.
Aménagement d'une salle à manger montagne avec un mur blanc, parquet foncé et éclairage.

The Dining room, while open to both the Kitchen and Living spaces, is defined by the Craftsman style boxed beam coffered ceiling, built-in cabinetry and columns. A formal dining space in an otherwise contemporary open concept plan meets the needs of the homeowners while respecting the Arts & Crafts time period. Wood wainscot and vintage wallpaper border accent the space along with appropriate ceiling and wall-mounted light fixtures.
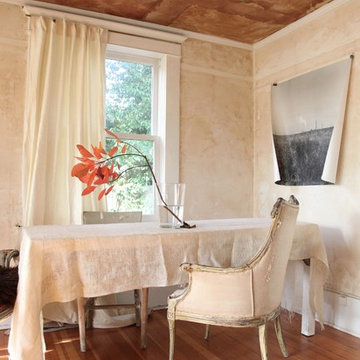
Megan Buchanan © 2012 Houzz
Exemple d'une rideau de salle à manger romantique avec un mur beige, un sol en bois brun et éclairage.
Exemple d'une rideau de salle à manger romantique avec un mur beige, un sol en bois brun et éclairage.
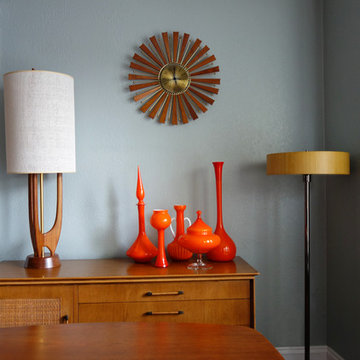
Mid century vintage glass gives focal pops of colour to the danish dining area in this California bungalow. Dee Speed. deedee9:14
Exemple d'une salle à manger rétro avec éclairage.
Exemple d'une salle à manger rétro avec éclairage.
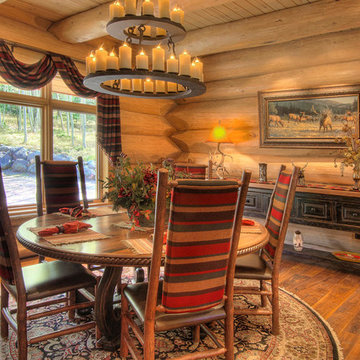
Jeremiah Johnson Log Homes custom western red cedar, Swedish cope, chinked log home dining room
Réalisation d'une salle à manger ouverte sur le salon chalet de taille moyenne avec un mur beige, un sol en bois brun, aucune cheminée, un sol marron et éclairage.
Réalisation d'une salle à manger ouverte sur le salon chalet de taille moyenne avec un mur beige, un sol en bois brun, aucune cheminée, un sol marron et éclairage.

The Dining room, while open to both the Kitchen and Living spaces, is defined by the Craftsman style boxed beam coffered ceiling, built-in cabinetry and columns. A formal dining space in an otherwise contemporary open concept plan meets the needs of the homeowners while respecting the Arts & Crafts time period. Wood wainscot and vintage wallpaper border accent the space along with appropriate ceiling and wall-mounted light fixtures.
Idées déco de salles à manger de couleur bois avec éclairage
1
