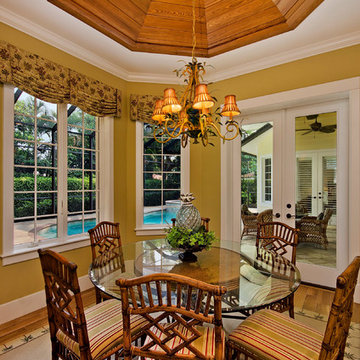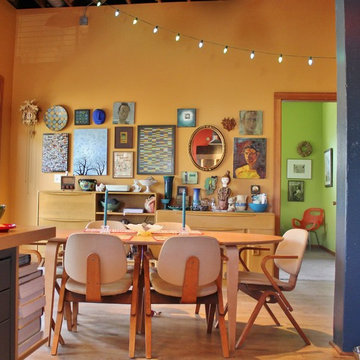Idées déco de salles à manger de couleur bois avec un mur jaune
Trier par :
Budget
Trier par:Populaires du jour
1 - 20 sur 129 photos
1 sur 3

Sitting atop a mountain, this Timberpeg timber frame vacation retreat offers rustic elegance with shingle-sided splendor, warm rich colors and textures, and natural quality materials.
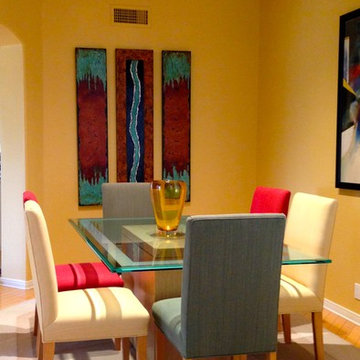
Custom Artwork found together with the Designer graces the Wall of the Dining Room
Aménagement d'une petite salle à manger ouverte sur la cuisine contemporaine avec un mur jaune, parquet clair, une cheminée standard et un manteau de cheminée en carrelage.
Aménagement d'une petite salle à manger ouverte sur la cuisine contemporaine avec un mur jaune, parquet clair, une cheminée standard et un manteau de cheminée en carrelage.
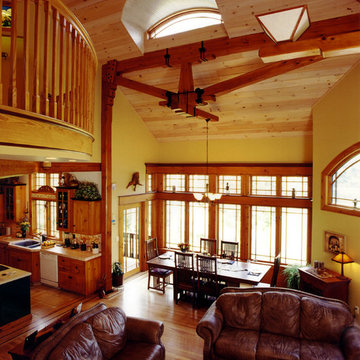
Great Room including Living, Dining and Kitchen spaces with expansive volume and architectural windows.
Photo Credit: Bill Smith
Idée de décoration pour une grande salle à manger ouverte sur le salon craftsman avec un mur jaune et parquet clair.
Idée de décoration pour une grande salle à manger ouverte sur le salon craftsman avec un mur jaune et parquet clair.
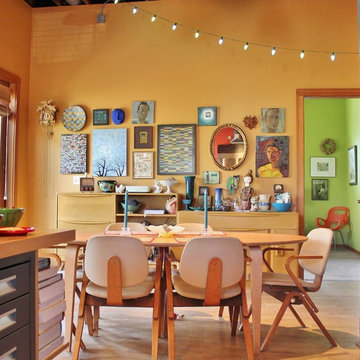
Photo: Kimberley Bryan © 2014 Houzz
Inspiration pour une salle à manger ouverte sur la cuisine bohème avec un mur jaune et aucune cheminée.
Inspiration pour une salle à manger ouverte sur la cuisine bohème avec un mur jaune et aucune cheminée.

Idées déco pour une salle à manger ouverte sur le salon contemporaine de taille moyenne avec un mur jaune, un sol en travertin, un sol beige et aucune cheminée.
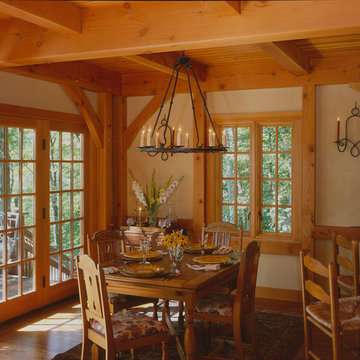
Post and beam great room, timber frame carriage house
Inspiration pour une salle à manger ouverte sur la cuisine traditionnelle avec un mur jaune et un sol en bois brun.
Inspiration pour une salle à manger ouverte sur la cuisine traditionnelle avec un mur jaune et un sol en bois brun.

Elegant Dining Room
Inspiration pour une salle à manger traditionnelle fermée et de taille moyenne avec un mur jaune, parquet foncé, une cheminée standard, un manteau de cheminée en pierre, un sol marron et du papier peint.
Inspiration pour une salle à manger traditionnelle fermée et de taille moyenne avec un mur jaune, parquet foncé, une cheminée standard, un manteau de cheminée en pierre, un sol marron et du papier peint.
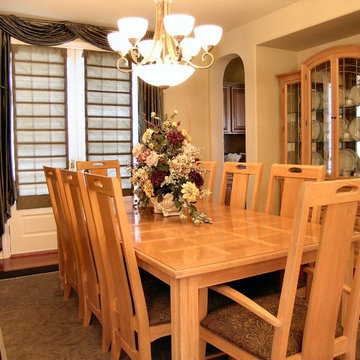
This spacious dining room is a great place to gather for special dinners. The light wood and high back chairs are distinctive. A stylish area rug anchors the table and chairs to the space.
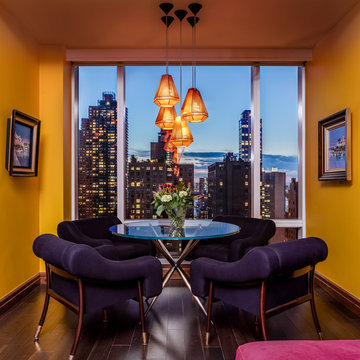
Aménagement d'une petite salle à manger contemporaine avec un mur jaune.
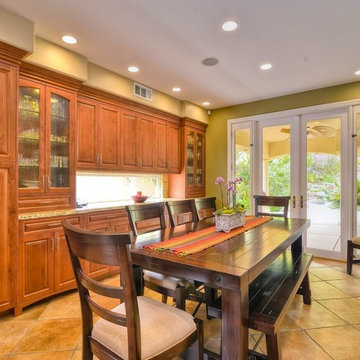
Inspiration pour une salle à manger ouverte sur le salon traditionnelle de taille moyenne avec un mur jaune, un sol en carrelage de céramique et aucune cheminée.
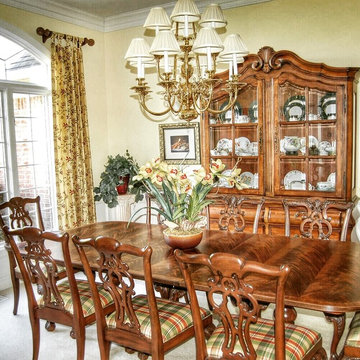
Idée de décoration pour une grande salle à manger tradition fermée avec un mur jaune, moquette, aucune cheminée et un sol blanc.
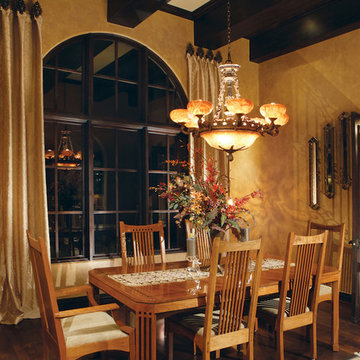
The name says it all. This lot was so close to Camelback mountain in Paradise Valley, AZ, that the views would, in essence, be from the front yard. So to capture the views from the interior of the home, we did a "twist" and designed a home where entry was from the back of the lot. The owners had a great interest in European architecture which dictated the old-world style. While the style of the home may speak of centuries past, this home reflects modern Arizona living with spectacular outdoor living spaces and breathtaking views from the pool.
Architect: C.P. Drewett, AIA, NCARB, Drewett Works, Scottsdale, AZ
Builder: Sonora West Development, Scottsdale, AZ
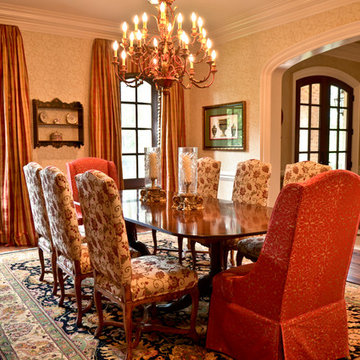
Sunny Rousette Photography
Exemple d'une grande salle à manger chic fermée avec un mur jaune, un sol en bois brun et aucune cheminée.
Exemple d'une grande salle à manger chic fermée avec un mur jaune, un sol en bois brun et aucune cheminée.
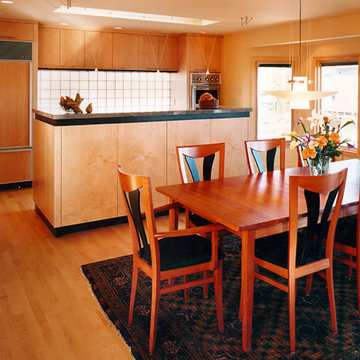
Open, clean, crisp, light and airy describe this remodel. A skylight lights and defines the sink island.
Idée de décoration pour une salle à manger ouverte sur la cuisine design de taille moyenne avec un mur jaune et un sol en bois brun.
Idée de décoration pour une salle à manger ouverte sur la cuisine design de taille moyenne avec un mur jaune et un sol en bois brun.
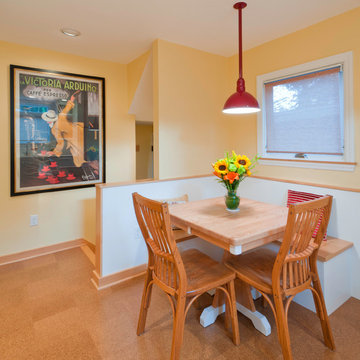
shane michael photography
Inspiration pour une petite salle à manger ouverte sur la cuisine traditionnelle avec un mur jaune et un sol en liège.
Inspiration pour une petite salle à manger ouverte sur la cuisine traditionnelle avec un mur jaune et un sol en liège.
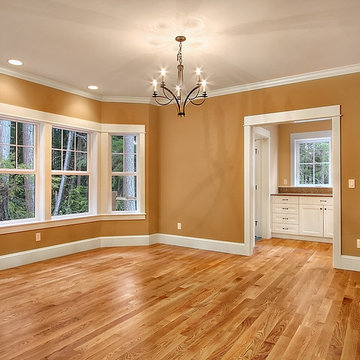
This home was designed for a Bainbridge Island developer. Sited on a densely wooded lane, the zoning of this lot forced us to design a compact home that rises 3 stories. In response to this compactness, we drew inspiration from the grand homes of McKim, Mead & White on the Long Island Sound and Newport, Rhode Island. Utilizing our favorite Great Room Scheme once again, we planned the main level with a 2-storey entry hall, office, formal dining room, covered porch, Kitchen/Breakfast area and finally, the Great Room itself. The lower level contains a guest room with bath, family room and garage. Upstairs, 2 bedrooms, 2 full baths, laundry area and Master Suite with large sleeping area, sitting area his & her walk-in closets and 5 piece master bath are all efficiently arranged to maximize room size.
Formally, the roof is designed to accommodate the upper level program and to reduce the building’s bulk. The roof springs from the top of the main level to make the home appear as if it is 2 stories with a walk-up attic. The roof profile is a classic gambrel shape with its upper slope positioned at a shallow angle and steeper lower slope. We added an additional flair to the roof at the main level to accentuate the formalism .
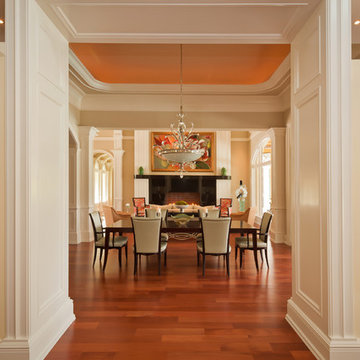
Lori Hamilton Photography
Aménagement d'une grande salle à manger classique avec un mur jaune, un sol en bois brun, une cheminée standard et un manteau de cheminée en pierre.
Aménagement d'une grande salle à manger classique avec un mur jaune, un sol en bois brun, une cheminée standard et un manteau de cheminée en pierre.
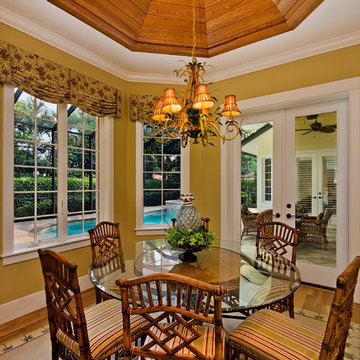
PS 05
Idées déco pour une petite salle à manger exotique fermée avec un mur jaune et un sol en bois brun.
Idées déco pour une petite salle à manger exotique fermée avec un mur jaune et un sol en bois brun.
Idées déco de salles à manger de couleur bois avec un mur jaune
1
