Idées déco de salles à manger de couleur bois avec un plafond à caissons
Trier par :
Budget
Trier par:Populaires du jour
1 - 14 sur 14 photos
1 sur 3
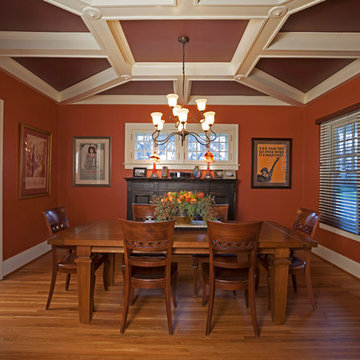
The dining room was blessed with coffered ceilings so Dan David Design chose paint colors to make it the focal point of the room.
Cette image montre une salle à manger craftsman fermée et de taille moyenne avec un mur orange, parquet clair, aucune cheminée, un sol marron et un plafond à caissons.
Cette image montre une salle à manger craftsman fermée et de taille moyenne avec un mur orange, parquet clair, aucune cheminée, un sol marron et un plafond à caissons.

Clean and bright for a space where you can clear your mind and relax. Unique knots bring life and intrigue to this tranquil maple design. With the Modin Collection, we have raised the bar on luxury vinyl plank. The result is a new standard in resilient flooring. Modin offers true embossed in register texture, a low sheen level, a rigid SPC core, an industry-leading wear layer, and so much more.

This dining room is from a custom home in North York, in the Greater Toronto Area. It was designed and built by bespoke luxury custom home builder Avvio Fine Homes in 2015. The dining room is an open concept, looking onto the living room, foyer, stairs, and hall to the office, kitchen and family room. It features a waffled ceiling, wainscoting and red oak hardwood flooring. It also adjoins the servery, connecting it to the kitchen.

Exemple d'une salle à manger éclectique fermée et de taille moyenne avec un mur marron, une cheminée standard, un manteau de cheminée en carrelage, un plafond à caissons et du papier peint.

The Dining room, while open to both the Kitchen and Living spaces, is defined by the Craftsman style boxed beam coffered ceiling, built-in cabinetry and columns. A formal dining space in an otherwise contemporary open concept plan meets the needs of the homeowners while respecting the Arts & Crafts time period. Wood wainscot and vintage wallpaper border accent the space along with appropriate ceiling and wall-mounted light fixtures.
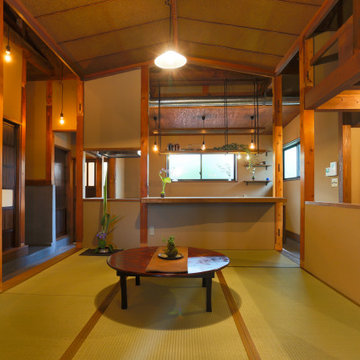
Cette photo montre une salle à manger ouverte sur le salon asiatique avec un sol de tatami et un plafond à caissons.
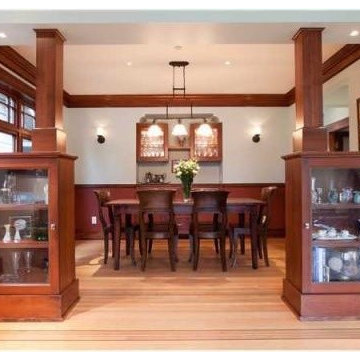
The dining area is separated by square columns which contain lower display cabinets. The wainscoting on the lower part of the walls is beautifully restored stained wood that is original to the home. The upper section of the walls were left white to reflect the light streaming in from the large windows.
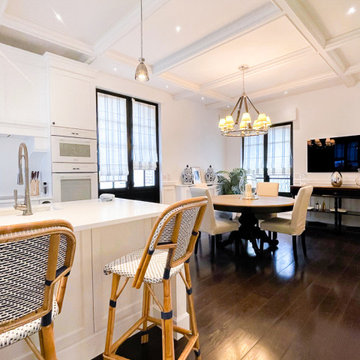
Réalisation d'une grande salle à manger ouverte sur le salon tradition avec un mur blanc, parquet foncé, un sol marron, un plafond à caissons, éclairage et aucune cheminée.
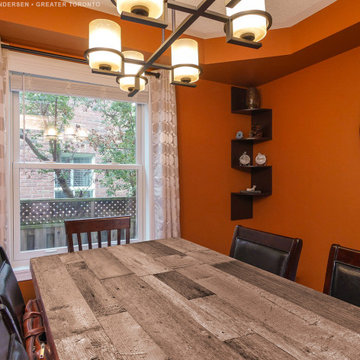
New double hung window we installed in this nice dining room. This cozy and warm dining room with unique styling and coffered ceiling looks great with this new white replacement window we installed. Find out more about replacing your windows with Renewal by Andersen of Greater Toronto, serving most of Ontario.
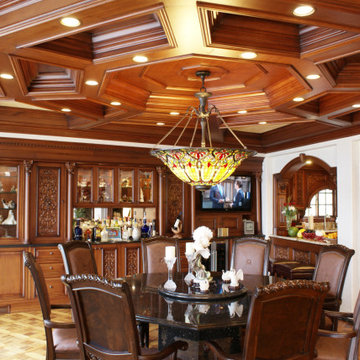
We offer a wide variety of coffered ceilings, custom made in different styles and finishes to fit any space and taste.
For more projects visit our website wlkitchenandhome.com
.
.
.
#cofferedceiling #customceiling #ceilingdesign #classicaldesign #traditionalhome #crown #finishcarpentry #finishcarpenter #exposedbeams #woodwork #carvedceiling #paneling #custombuilt #custombuilder #kitchenceiling #library #custombar #barceiling #livingroomideas #interiordesigner #newjerseydesigner #millwork #carpentry #whiteceiling #whitewoodwork #carved #carving #ornament #librarydecor #architectural_ornamentation
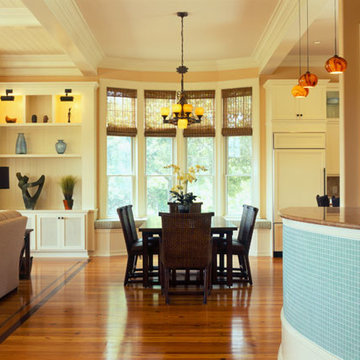
Tripp Smith
Réalisation d'une grande salle à manger ouverte sur la cuisine tradition avec un mur beige, parquet foncé, un sol marron et un plafond à caissons.
Réalisation d'une grande salle à manger ouverte sur la cuisine tradition avec un mur beige, parquet foncé, un sol marron et un plafond à caissons.
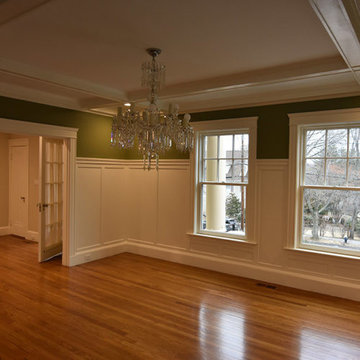
Réalisation d'une salle à manger minimaliste fermée avec un mur multicolore, un sol en bois brun, un sol marron et un plafond à caissons.

This home was redesigned to reflect the homeowners' personalities through intentional and bold design choices, resulting in a visually appealing and powerfully expressive environment.
This captivating dining room design features a striking bold blue palette that mingles with elegant furniture while statement lights dangle gracefully above. The rust-toned carpet adds a warm contrast, completing a sophisticated and inviting ambience.
---Project by Wiles Design Group. Their Cedar Rapids-based design studio serves the entire Midwest, including Iowa City, Dubuque, Davenport, and Waterloo, as well as North Missouri and St. Louis.
For more about Wiles Design Group, see here: https://wilesdesigngroup.com/
To learn more about this project, see here: https://wilesdesigngroup.com/cedar-rapids-bold-home-transformation

The Dining room, while open to both the Kitchen and Living spaces, is defined by the Craftsman style boxed beam coffered ceiling, built-in cabinetry and columns. A formal dining space in an otherwise contemporary open concept plan meets the needs of the homeowners while respecting the Arts & Crafts time period. Wood wainscot and vintage wallpaper border accent the space along with appropriate ceiling and wall-mounted light fixtures.
Idées déco de salles à manger de couleur bois avec un plafond à caissons
1