Idées déco de salles à manger de couleur bois avec un plafond en bois
Trier par :
Budget
Trier par:Populaires du jour
1 - 20 sur 60 photos
1 sur 3

la stube in legno
Réalisation d'une grande salle à manger ouverte sur la cuisine chalet en bois avec un mur marron, parquet peint, un poêle à bois, un sol beige et un plafond en bois.
Réalisation d'une grande salle à manger ouverte sur la cuisine chalet en bois avec un mur marron, parquet peint, un poêle à bois, un sol beige et un plafond en bois.

Cette image montre une salle à manger chalet avec une cheminée ribbon, un manteau de cheminée en métal, poutres apparentes, un plafond voûté et un plafond en bois.

A contemporary holiday home located on Victoria's Mornington Peninsula featuring rammed earth walls, timber lined ceilings and flagstone floors. This home incorporates strong, natural elements and the joinery throughout features custom, stained oak timber cabinetry and natural limestone benchtops. With a nod to the mid century modern era and a balance of natural, warm elements this home displays a uniquely Australian design style. This home is a cocoon like sanctuary for rejuvenation and relaxation with all the modern conveniences one could wish for thoughtfully integrated.
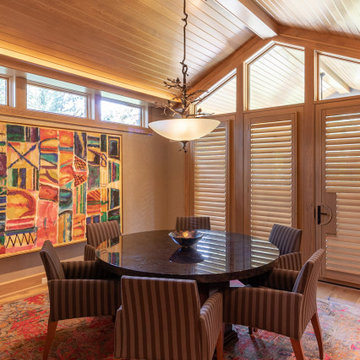
Idée de décoration pour une salle à manger tradition avec un mur beige, un sol en bois brun, un sol marron, un plafond voûté et un plafond en bois.
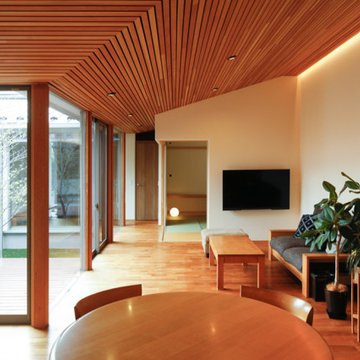
Inspiration pour une salle à manger ouverte sur le salon de taille moyenne avec un mur blanc, parquet foncé, aucune cheminée, un sol marron, un plafond en bois et du papier peint.

Perched on a hilltop high in the Myacama mountains is a vineyard property that exists off-the-grid. This peaceful parcel is home to Cornell Vineyards, a winery known for robust cabernets and a casual ‘back to the land’ sensibility. We were tasked with designing a simple refresh of two existing buildings that dually function as a weekend house for the proprietor’s family and a platform to entertain winery guests. We had fun incorporating our client’s Asian art and antiques that are highlighted in both living areas. Paired with a mix of neutral textures and tones we set out to create a casual California style reflective of its surrounding landscape and the winery brand.

森と暮らす家 |Studio tanpopo-gumi
撮影|野口 兼史
Exemple d'une salle à manger ouverte sur le salon moderne avec un mur gris, un sol en bois brun, un sol marron, un manteau de cheminée en pierre et un plafond en bois.
Exemple d'une salle à manger ouverte sur le salon moderne avec un mur gris, un sol en bois brun, un sol marron, un manteau de cheminée en pierre et un plafond en bois.
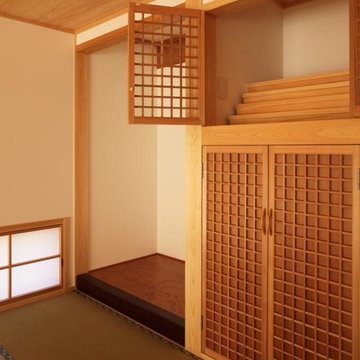
Inspiration pour une petite salle à manger asiatique fermée avec un mur blanc, un sol de tatami, un sol vert et un plafond en bois.

Inspiration pour une salle à manger ouverte sur le salon rustique avec un mur blanc, un sol en bois brun, un sol marron, poutres apparentes, un plafond voûté et un plafond en bois.
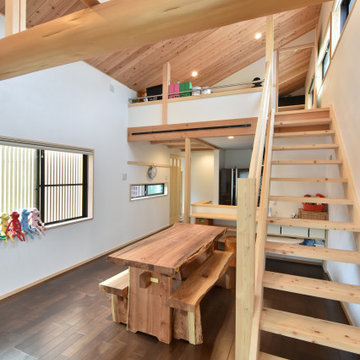
Cette image montre une salle à manger asiatique de taille moyenne avec un mur blanc, un sol en bois brun, un sol marron et un plafond en bois.

Idée de décoration pour une grande salle à manger sud-ouest américain avec un mur beige, un sol en brique, une cheminée standard, un manteau de cheminée en plâtre, un sol rouge, poutres apparentes, un plafond voûté et un plafond en bois.
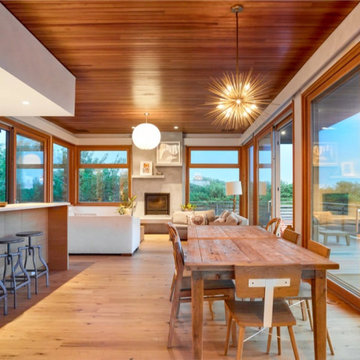
Character White Oak in 6″ widths in a stunning oceanfront residence in Little Compton, Rhode Island. This home features zero VOC (sheep’s wool) insulation, solar panels, a solar hot water system, and a rainwater collection system.
Flooring: Character Plain Sawn White Oak in 6″ Widths
Finish: Vermont Artisan Breadloaf Finish
Construction by Stack + Co.
Architecture: Maryann Thompson Architects
Photography by Scott Norsworthy

Open spaces, dining room, into family room, and kitchen. With big picture windows looking out on the pool courtyard.
Réalisation d'une grande salle à manger ouverte sur le salon champêtre en bois avec un mur blanc, un sol en bois brun, une cheminée standard, un manteau de cheminée en bois et un plafond en bois.
Réalisation d'une grande salle à manger ouverte sur le salon champêtre en bois avec un mur blanc, un sol en bois brun, une cheminée standard, un manteau de cheminée en bois et un plafond en bois.
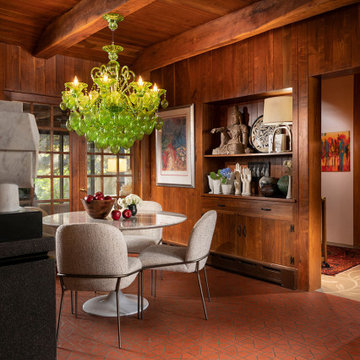
Idée de décoration pour une salle à manger chalet en bois avec un mur marron, un sol rouge, poutres apparentes et un plafond en bois.
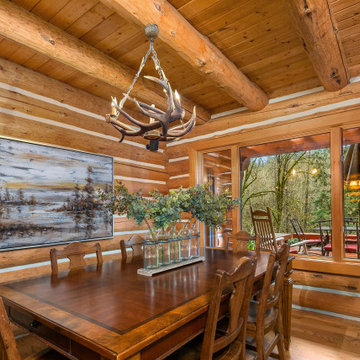
Cette image montre une grande salle à manger chalet en bois fermée avec un sol en bois brun et un plafond en bois.
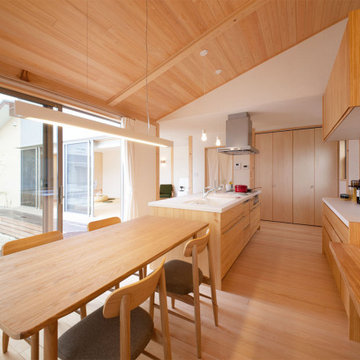
Idées déco pour une grande salle à manger asiatique fermée avec un mur blanc, parquet clair, un sol beige et un plafond en bois.
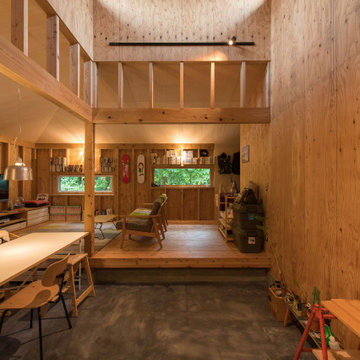
写真 新良太
Cette photo montre une petite salle à manger ouverte sur la cuisine montagne en bois avec un mur marron, sol en béton ciré, aucune cheminée, un plafond en bois et un sol noir.
Cette photo montre une petite salle à manger ouverte sur la cuisine montagne en bois avec un mur marron, sol en béton ciré, aucune cheminée, un plafond en bois et un sol noir.
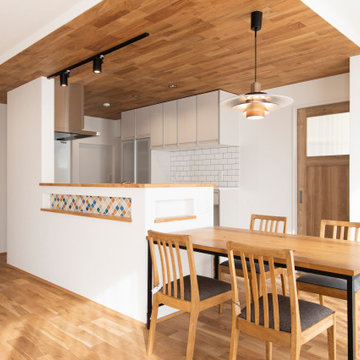
Cette photo montre une salle à manger scandinave avec un mur blanc, un sol en bois brun, un sol marron, un plafond en bois, du papier peint et éclairage.
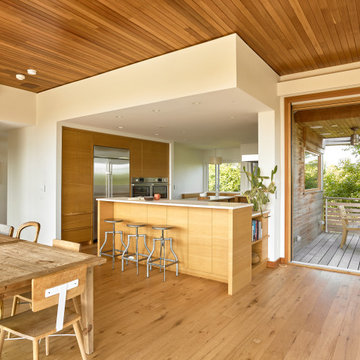
Plain Sawn Character White Oak in 6” widths in a stunning oceanfront residence in Little Compton, Rhode Island.
Idées déco pour une salle à manger ouverte sur la cuisine bord de mer avec un sol en bois brun, un sol marron et un plafond en bois.
Idées déco pour une salle à manger ouverte sur la cuisine bord de mer avec un sol en bois brun, un sol marron et un plafond en bois.
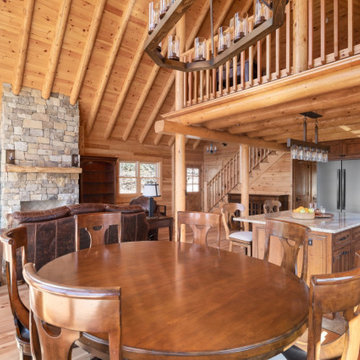
Idées déco pour une salle à manger ouverte sur le salon montagne de taille moyenne avec parquet clair, une cheminée standard, un manteau de cheminée en pierre de parement et un plafond en bois.
Idées déco de salles à manger de couleur bois avec un plafond en bois
1