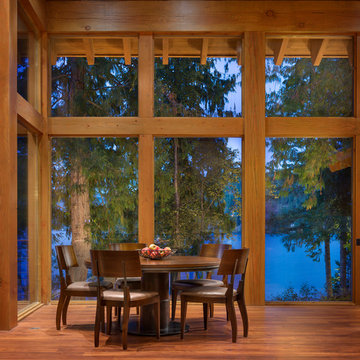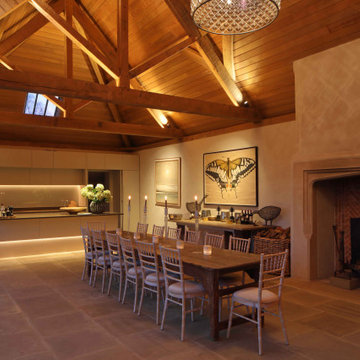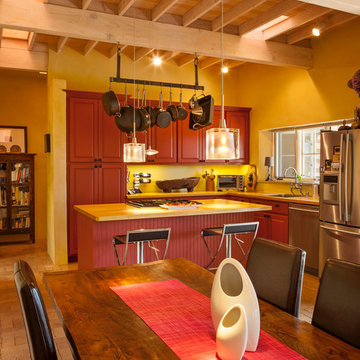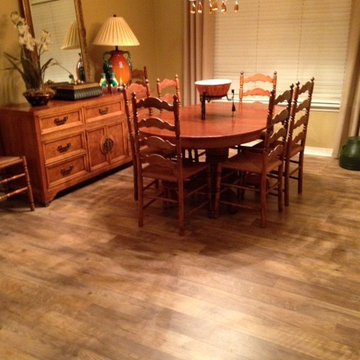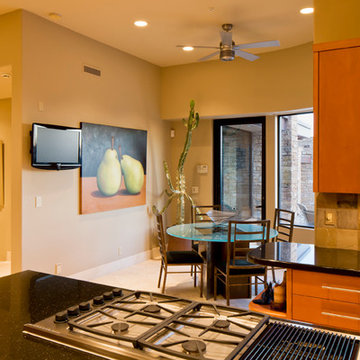Idées déco de salles à manger de couleur bois
Trier par :
Budget
Trier par:Populaires du jour
161 - 180 sur 10 553 photos
1 sur 2
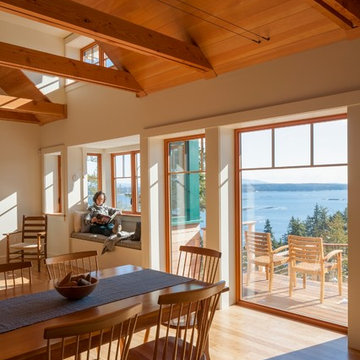
Designed by Kaplan Thompson Architects with photography by Brian Vanden Brink
Cette image montre une salle à manger chalet.
Cette image montre une salle à manger chalet.
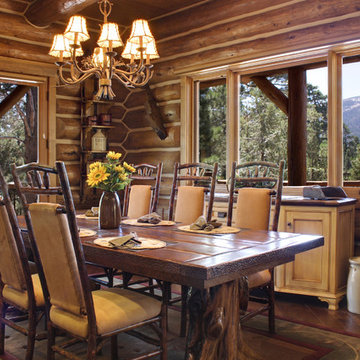
A table with log supports, upholstered hickory chairs, and a lodge-style chandelier highlight the open dining room with treed views.
Idées déco pour une salle à manger montagne.
Idées déco pour une salle à manger montagne.
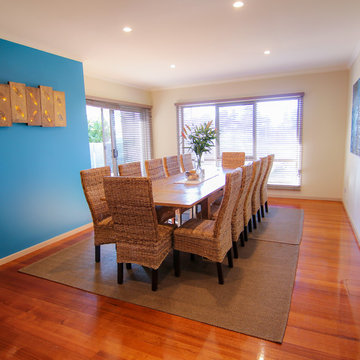
Photos by George Papas Media
Exemple d'une salle à manger bord de mer de taille moyenne.
Exemple d'une salle à manger bord de mer de taille moyenne.
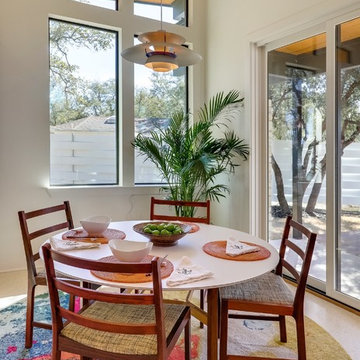
Kurt Forschen
Idée de décoration pour une salle à manger vintage avec un mur blanc.
Idée de décoration pour une salle à manger vintage avec un mur blanc.
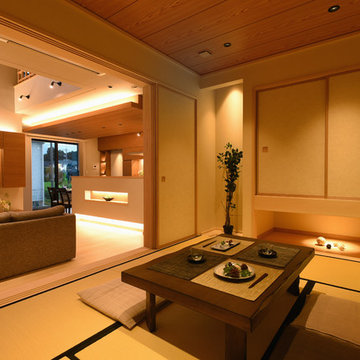
Aménagement d'une salle à manger asiatique fermée avec un mur beige, un sol de tatami et un sol beige.
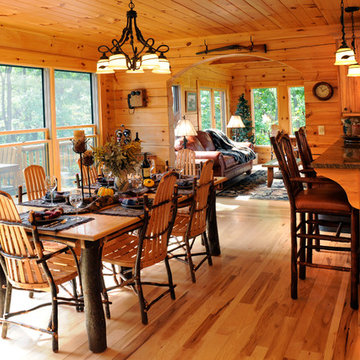
Dining/kitchen area with tongue and groove ceiling and rustic/country decor
Hal Kearney, Photographer
Exemple d'une salle à manger ouverte sur la cuisine montagne de taille moyenne avec un mur marron et parquet clair.
Exemple d'une salle à manger ouverte sur la cuisine montagne de taille moyenne avec un mur marron et parquet clair.
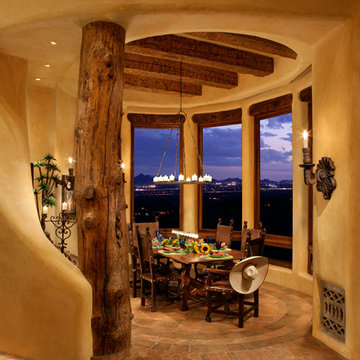
Idée de décoration pour une salle à manger sud-ouest américain fermée et de taille moyenne avec un mur marron, tomettes au sol et une cheminée ribbon.
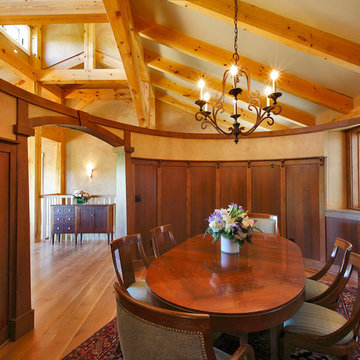
Developer & Builder: Stuart Lade of Timberdale Homes LLC, Architecture by: Callaway Wyeth: Samuel Callaway AIA & Leonard Wyeth AIA, photos by Olson Photographic
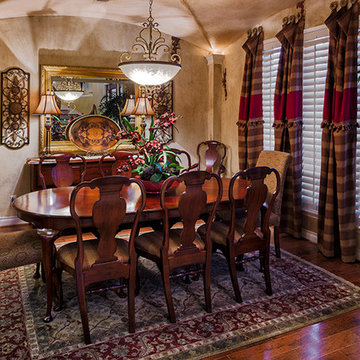
Photography by Michael Hart/Hart Photography
Idée de décoration pour une salle à manger tradition avec un mur beige, parquet en bambou et un sol marron.
Idée de décoration pour une salle à manger tradition avec un mur beige, parquet en bambou et un sol marron.
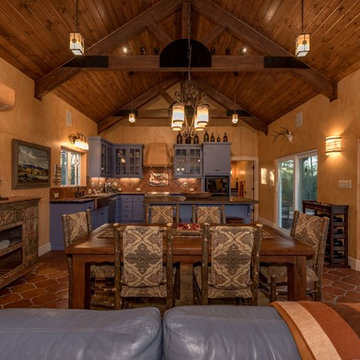
Inspiration pour une salle à manger ouverte sur le salon sud-ouest américain de taille moyenne avec un mur beige, tomettes au sol, une cheminée d'angle, un manteau de cheminée en plâtre et un sol marron.
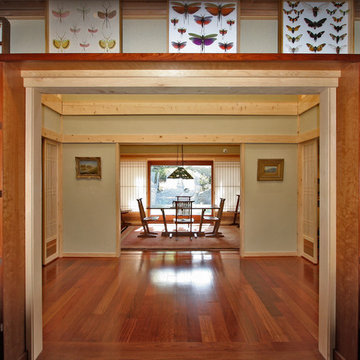
Asian motif to reflect owners desire for simplicity
Idée de décoration pour une salle à manger asiatique.
Idée de décoration pour une salle à manger asiatique.
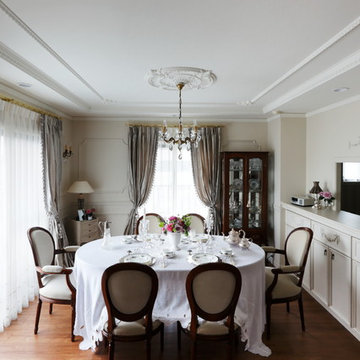
Idées déco pour une salle à manger victorienne fermée avec un mur beige, un sol en bois brun et un sol marron.
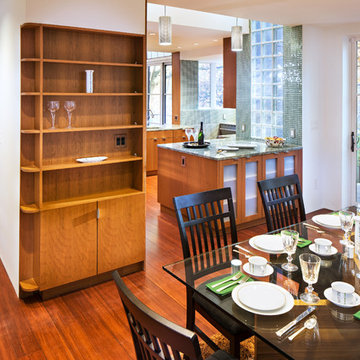
Idées déco pour une salle à manger ouverte sur la cuisine contemporaine de taille moyenne avec un mur blanc, parquet foncé, aucune cheminée et un sol marron.
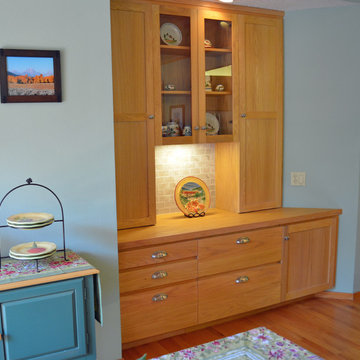
The built-in desk in the adjacent Dining Area was converted to a china cabinet with more storage drawers and full-height storage/display cabinets...
Idée de décoration pour une salle à manger ouverte sur la cuisine de taille moyenne avec un mur bleu, un sol en bois brun et aucune cheminée.
Idée de décoration pour une salle à manger ouverte sur la cuisine de taille moyenne avec un mur bleu, un sol en bois brun et aucune cheminée.
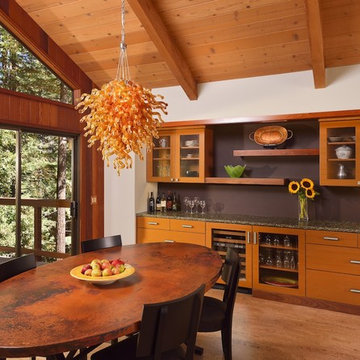
This is a beautiful renovation completed in the redwoods of Santa Cruz. The renovation includes Vetrazzo Countertops, a dramatic glass tile backsplash from Bedrock, a unique appliance garage, Subzero, Wolf and Miele appliances, custom cabinetry from Beyond the Box, a stunning teak buffet area, custom barn doors designed and built by A D Construction, a new fireplace, hearth, mantel and custom lattice panel, stainless steel accents, a beautiful new stainless steel railing, and elegant cork flooring. Kitchen Design by Beyond the Box and photos by Paul Schraub Photography.
Idées déco de salles à manger de couleur bois
9
