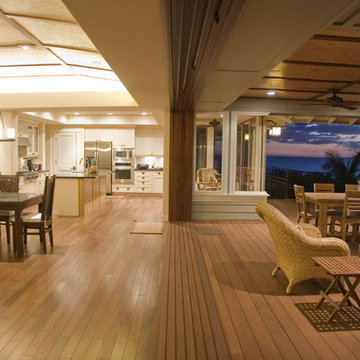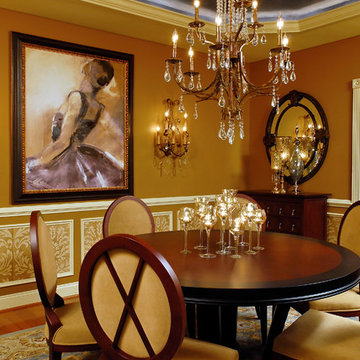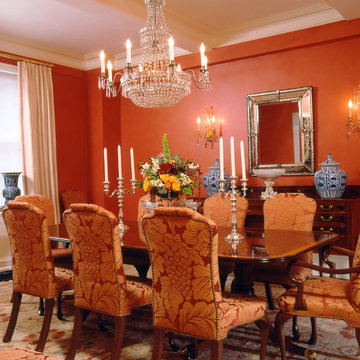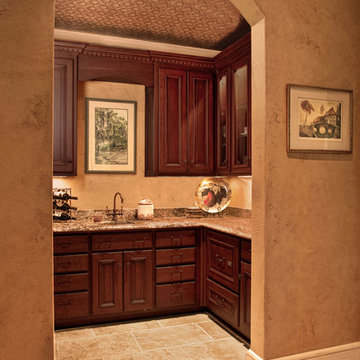Idées déco de salles à manger de couleur bois
Trier par :
Budget
Trier par:Populaires du jour
61 - 80 sur 10 552 photos
1 sur 2
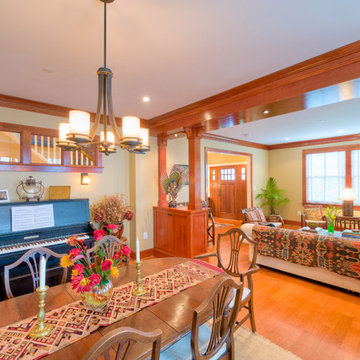
This is a brand new Bungalow house we designed & built
in Washington DC. Photos by Sam Kittner
Inspiration pour une salle à manger craftsman avec un mur vert et un sol en bois brun.
Inspiration pour une salle à manger craftsman avec un mur vert et un sol en bois brun.
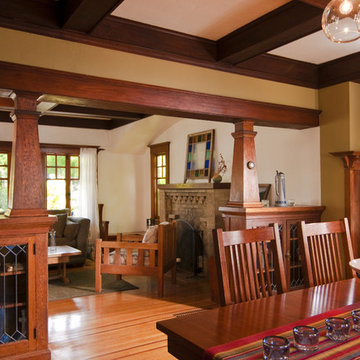
This charming Craftsman classic style home has a large inviting front porch, original architectural details and woodwork throughout. The original two-story 1,963 sq foot home was built in 1912 with 4 bedrooms and 1 bathroom. Our design build project added 700 sq feet to the home and 1,050 sq feet to the outdoor living space. This outdoor living space included a roof top deck and a 2 story lower deck all made of Ipe decking and traditional custom designed railings. In the formal dining room, our master craftsman restored and rebuilt the trim, wainscoting, beamed ceilings, and the built-in hutch. The quaint kitchen was brought back to life with new cabinetry made from douglas fir and also upgraded with a brand new bathroom and laundry room. Throughout the home we replaced the windows with energy effecient double pane windows and new hardwood floors that also provide radiant heating. It is evident that attention to detail was a primary focus during this project as our team worked diligently to maintain the traditional look and feel of the home
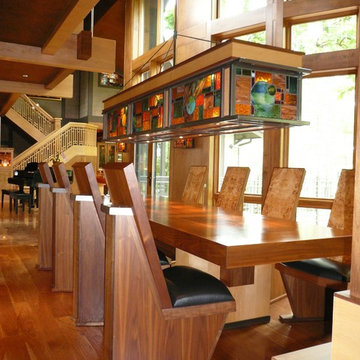
Letitia Holloway
Custom Designed Stained Glass Fixture.
Idée de décoration pour une salle à manger bohème avec un sol en bois brun.
Idée de décoration pour une salle à manger bohème avec un sol en bois brun.

Cette image montre une grande salle à manger ouverte sur la cuisine minimaliste avec un mur gris, parquet clair et un sol multicolore.
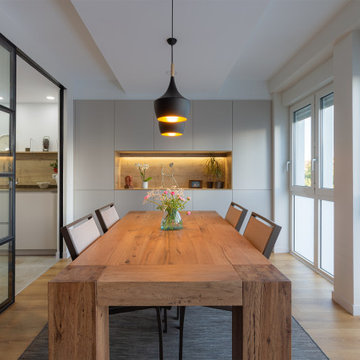
Cette image montre une salle à manger ouverte sur le salon design de taille moyenne avec un mur blanc et un sol marron.

A Nash terraced house in Regent's Park, London. Interior design by Gaye Gardner. Photography by Adam Butler
Exemple d'une grande salle à manger victorienne avec un mur bleu, moquette, une cheminée standard, un manteau de cheminée en pierre et un sol violet.
Exemple d'une grande salle à manger victorienne avec un mur bleu, moquette, une cheminée standard, un manteau de cheminée en pierre et un sol violet.
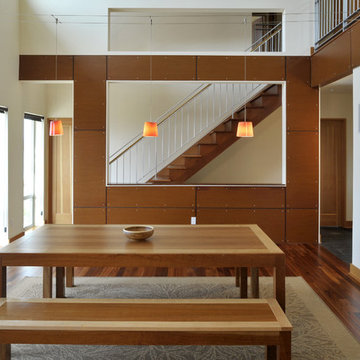
The form of the house and the gull-wing roofs take maximum advantage of beautiful waterfront views and provide interior spaces that are comfortably intimate or dramatically vaulted. The extensive roof overhangs protect the house and modulate the southern and southwestern sun exposure.

Suzani table cloth covers an Ikea Docksta table, Black paint and chevrom upholstery dress up these fax bamboo dining chairs
Idée de décoration pour une salle à manger bohème avec un mur bleu et parquet clair.
Idée de décoration pour une salle à manger bohème avec un mur bleu et parquet clair.
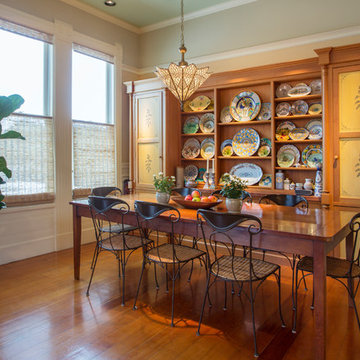
Photo: Margot Hartford © 2017 Houzz
Cette photo montre une salle à manger.
Cette photo montre une salle à manger.
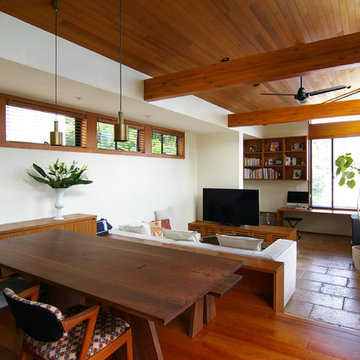
Idée de décoration pour une salle à manger vintage avec un mur blanc, un sol en bois brun et un sol marron.

Idées déco pour une salle à manger ouverte sur le salon contemporaine de taille moyenne avec un mur jaune, un sol en travertin, un sol beige et aucune cheminée.
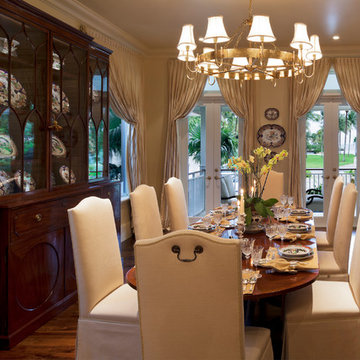
Steven Brooke Studios
Réalisation d'une grande salle à manger tradition fermée avec un mur beige, parquet foncé, aucune cheminée et un sol marron.
Réalisation d'une grande salle à manger tradition fermée avec un mur beige, parquet foncé, aucune cheminée et un sol marron.
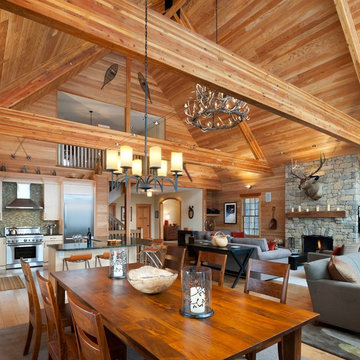
Aménagement d'une salle à manger ouverte sur le salon montagne avec un sol en bois brun.

Réalisation d'une salle à manger champêtre en bois avec une banquette d'angle, un mur beige, parquet clair et poutres apparentes.
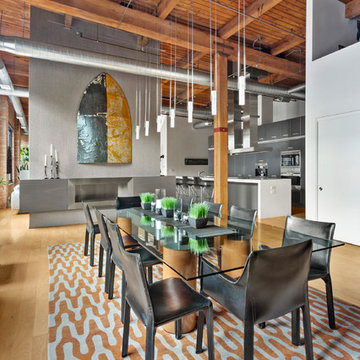
Cette image montre une salle à manger ouverte sur le salon urbaine avec parquet clair et aucune cheminée.
Idées déco de salles à manger de couleur bois
4
