Idées déco de salles à manger de couleur bois avec une cheminée
Trier par :
Budget
Trier par:Populaires du jour
101 - 120 sur 415 photos
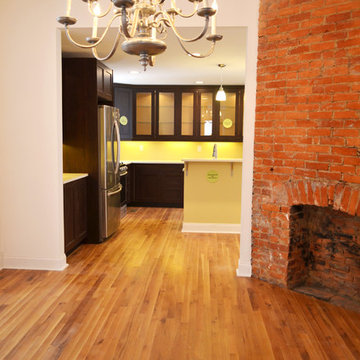
Natural Grade 2 1/4" Rift & Quartered White Oak - This is one of our most basic flooring options and it's absolutely stunning. Mixed lengths up to 12 ft.
This restored home was done using various types of green products.

Sitting atop a mountain, this Timberpeg timber frame vacation retreat offers rustic elegance with shingle-sided splendor, warm rich colors and textures, and natural quality materials.
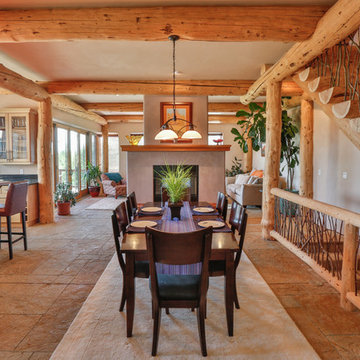
Inspiration pour une salle à manger ouverte sur la cuisine chalet de taille moyenne avec un sol en carrelage de céramique, une cheminée double-face, un manteau de cheminée en béton, un mur gris et un sol beige.
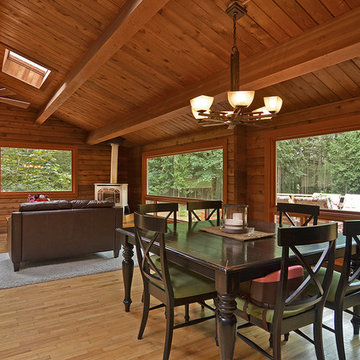
Réalisation d'une salle à manger ouverte sur le salon chalet de taille moyenne avec un sol en bois brun et un poêle à bois.
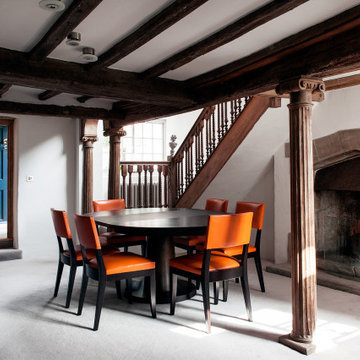
Idée de décoration pour une grande salle à manger méditerranéenne avec un mur blanc, une cheminée standard, un manteau de cheminée en plâtre, un sol gris et poutres apparentes.
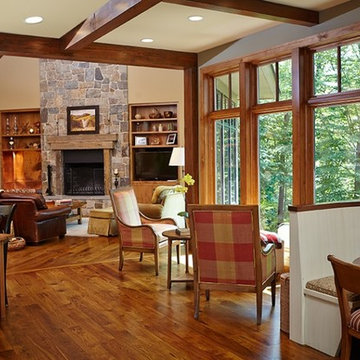
Inspiration pour une salle à manger chalet avec un mur beige, un sol en bois brun, une cheminée standard, un manteau de cheminée en bois, un sol marron et poutres apparentes.
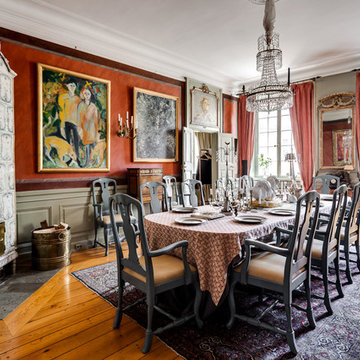
Idée de décoration pour une salle à manger victorienne fermée avec un sol en bois brun, une cheminée d'angle et un sol orange.
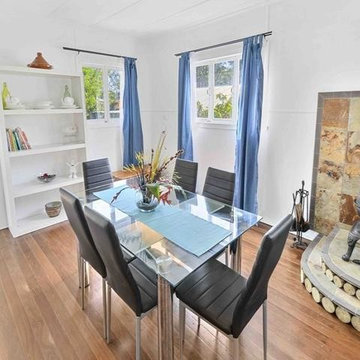
Budget renovation of 50's duplex. Removal of dividing wall, installation of custom designed pot belly stove. Slate hearth, copper smokestack removal of existing floorcoverings and repolish of existing hardwood floors. Ronald St Duplex by Birchall & Partners Architects

Exemple d'une petite salle à manger chic avec un sol en bois brun, une cheminée standard, un manteau de cheminée en brique, un mur blanc et un sol marron.
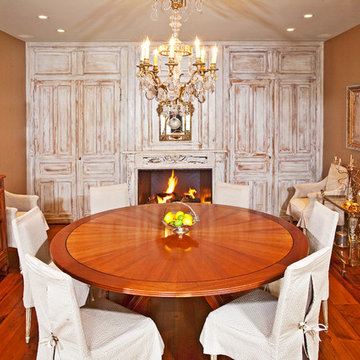
Photos By: Simon Berlyn
Architecture By: Hayne Architects
Project Management By: Matt Myers
Cette image montre une salle à manger méditerranéenne avec un mur marron, parquet foncé, une cheminée standard et un manteau de cheminée en bois.
Cette image montre une salle à manger méditerranéenne avec un mur marron, parquet foncé, une cheminée standard et un manteau de cheminée en bois.
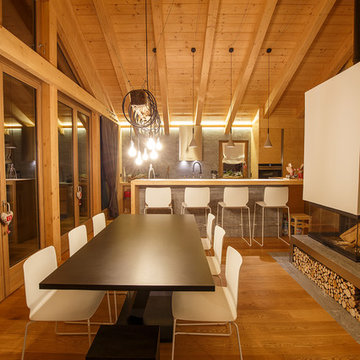
Uno degli aspetti più complessi nella progettazione di una mansarda è il sistema di illuminazione dello spazio. Una corretta illuminazione può fare la differenza e trasformare un appartamento ben arredato in un appartamento spettacolare. In questo progetto abbiamo deciso di utilizzare la trave di colmo quale "distributore" di illuminazione: oltre ad un sistema di strisce led che illumina il tetto in legno,da questo si diramano tutti i cavi che alimentano le lampade pendenti. In uno spazio molto alto è altresi importante evitare accuratamente la percezione di "spazio vuoto" e l'uso delle lampade pendenti scongiura questa eventualità.
Ph. Andrea Pozzi
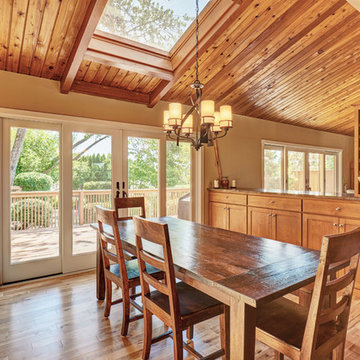
A custom wine rack is integrated into this lodge style dining room to hide a structural post. The custom built in cabinetry creates a visual divide from the living and dining area without closing anything off. Skylights and french doors add natural light. Knotty pine ceilings and wood floors add to the lodge style.
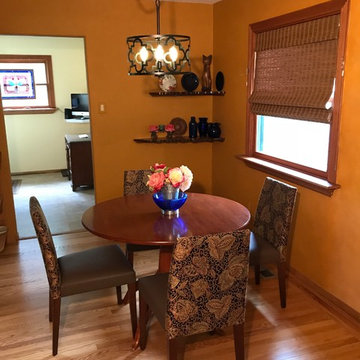
Moorish pattern and leather say Spanish and Craftsman, especially when combined with the custom artisan shelving.Round elements in the light fixture give this small space a better flow, both physically and visually.

Cette image montre une salle à manger ouverte sur le salon asiatique avec un mur blanc, un sol en bois brun, un poêle à bois et un manteau de cheminée en pierre.
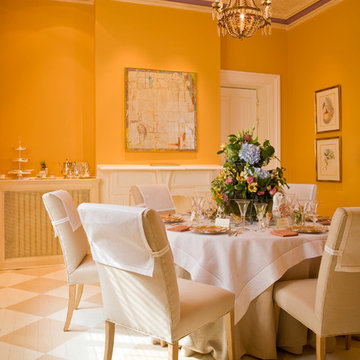
Idée de décoration pour une salle à manger ouverte sur le salon tradition de taille moyenne avec parquet peint, une cheminée standard, un manteau de cheminée en plâtre et un mur jaune.
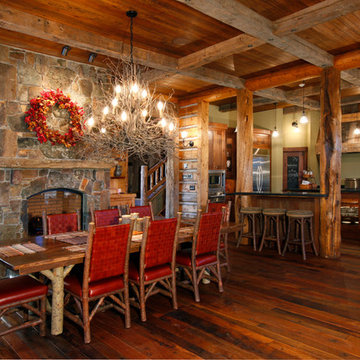
Brad Miller Photography
Réalisation d'une grande salle à manger ouverte sur la cuisine tradition avec un mur marron, parquet foncé, une cheminée standard et un manteau de cheminée en pierre.
Réalisation d'une grande salle à manger ouverte sur la cuisine tradition avec un mur marron, parquet foncé, une cheminée standard et un manteau de cheminée en pierre.
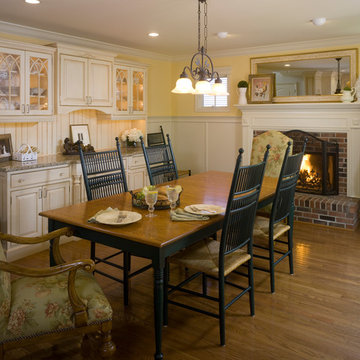
Photo by David Van Scott
Aménagement d'une salle à manger de taille moyenne avec parquet en bambou, une cheminée standard et un sol marron.
Aménagement d'une salle à manger de taille moyenne avec parquet en bambou, une cheminée standard et un sol marron.
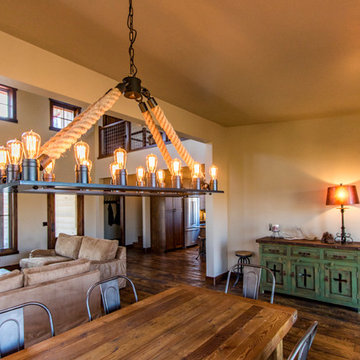
Our customer chose this amazing chandelier -- so tasteful and country elegant!
Réalisation d'une grande salle à manger ouverte sur le salon champêtre avec un mur beige, un sol en bois brun, une cheminée standard, un manteau de cheminée en pierre et un sol marron.
Réalisation d'une grande salle à manger ouverte sur le salon champêtre avec un mur beige, un sol en bois brun, une cheminée standard, un manteau de cheminée en pierre et un sol marron.
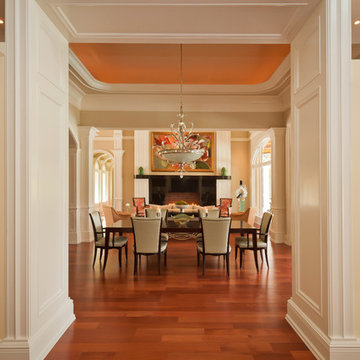
Lori Hamilton Photography
Réalisation d'une grande salle à manger ouverte sur le salon tradition avec un mur beige, un sol en bois brun, une cheminée standard et un manteau de cheminée en pierre.
Réalisation d'une grande salle à manger ouverte sur le salon tradition avec un mur beige, un sol en bois brun, une cheminée standard et un manteau de cheminée en pierre.
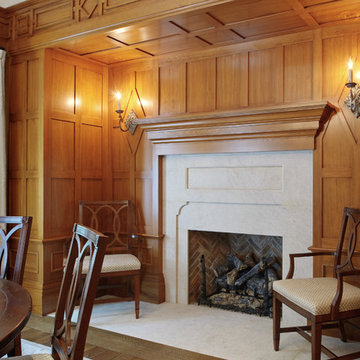
Wood Panelled Dining Room with a Stone Fireplace
Cette image montre une salle à manger ouverte sur la cuisine traditionnelle de taille moyenne avec une cheminée standard, un mur marron, un sol en bois brun et un manteau de cheminée en pierre.
Cette image montre une salle à manger ouverte sur la cuisine traditionnelle de taille moyenne avec une cheminée standard, un mur marron, un sol en bois brun et un manteau de cheminée en pierre.
Idées déco de salles à manger de couleur bois avec une cheminée
6