Idées déco de salles à manger de taille moyenne avec un manteau de cheminée en carrelage
Trier par :
Budget
Trier par:Populaires du jour
1 - 20 sur 1 693 photos
1 sur 3

The new dining room while open, has an intimate feel and features a unique “ribbon” light fixture.
Robert Vente Photography
Exemple d'une salle à manger ouverte sur le salon rétro de taille moyenne avec un mur blanc, parquet foncé, une cheminée double-face, un sol gris et un manteau de cheminée en carrelage.
Exemple d'une salle à manger ouverte sur le salon rétro de taille moyenne avec un mur blanc, parquet foncé, une cheminée double-face, un sol gris et un manteau de cheminée en carrelage.
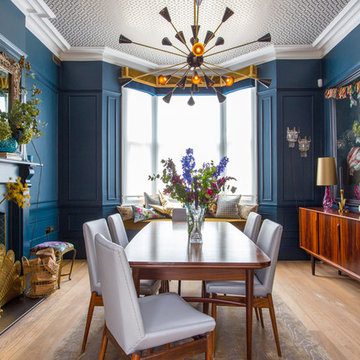
Idée de décoration pour une salle à manger bohème de taille moyenne avec un mur bleu, parquet clair, un poêle à bois, un manteau de cheminée en carrelage, un sol beige et éclairage.
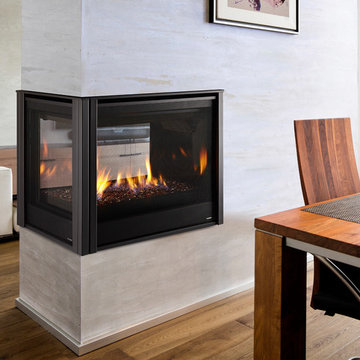
Inspiration pour une salle à manger ouverte sur le salon minimaliste de taille moyenne avec un mur beige, un sol en bois brun, une cheminée double-face, un manteau de cheminée en carrelage et un sol marron.

Idées déco pour une salle à manger ouverte sur le salon bord de mer de taille moyenne avec un mur gris, parquet foncé, une cheminée standard et un manteau de cheminée en carrelage.

Idées déco pour une salle à manger ouverte sur la cuisine contemporaine de taille moyenne avec un mur blanc, parquet foncé, une cheminée standard et un manteau de cheminée en carrelage.
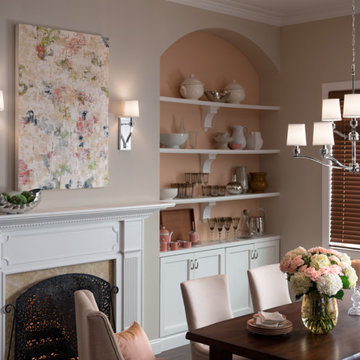
Aménagement d'une salle à manger classique de taille moyenne avec un mur beige, parquet foncé, une cheminée standard et un manteau de cheminée en carrelage.

Trickle Creek Homes
Idées déco pour une salle à manger ouverte sur le salon contemporaine de taille moyenne avec parquet clair, un mur blanc, une cheminée standard, un manteau de cheminée en carrelage et un sol beige.
Idées déco pour une salle à manger ouverte sur le salon contemporaine de taille moyenne avec parquet clair, un mur blanc, une cheminée standard, un manteau de cheminée en carrelage et un sol beige.
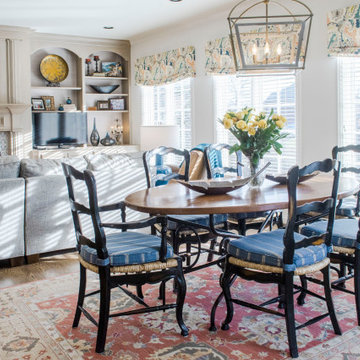
The fabulous Kitchen we shared with you earlier is open to the Breakfast Area & Hearth Room. We kept most of the homeowner’s existing furniture including the table and chairs, small bookcase, leather chair & ottoman and the rugs.
In order to unify the existing pieces with our new color scheme, we installed valances in a colorful paisley print on the 3 large windows along the back wall. They pop off our walls in Sherwin Williams’ White Heron (SW7627). The chandelier in the Breakfast Area was slightly off center and unfortunately could not be moved. We install this oversized, dimensional chandelier that fills the space nicely. We added cushions in a fun denim stripe to the chairs.
In the Hearth Room, we paired a sofa with chaise in a sharp tweed fabric with the existing leather chair. We finished off the seating area with unique tables and a colorful lamp.
The most impactful change in this area was painting the bookshelves and adding a patterned tile around the fireplace that coordinates with our Kitchen backsplash. Kelly Sisler with Creative Finishes by Kelly did a “Restoration Hardware” treatment to the built-ins making them feel more like furniture. We added texture by installing grass cloth to the back of the shelves. We filled in some colorful accessories with the homeowner’s existing pieces to finish them off.
This is a warm and inviting space that along with the Kitchen is definitely “the heart of the home!”

Réalisation d'une salle à manger ouverte sur le salon méditerranéenne de taille moyenne avec un mur blanc, un sol en bois brun, une cheminée double-face, un manteau de cheminée en carrelage et un sol marron.

Aménagement d'une salle à manger ouverte sur le salon bord de mer de taille moyenne avec un mur blanc, un sol en bois brun, une cheminée standard et un manteau de cheminée en carrelage.

Réalisation d'une salle à manger ouverte sur le salon vintage de taille moyenne avec un mur blanc, parquet foncé, une cheminée double-face, un manteau de cheminée en carrelage et éclairage.

Cette photo montre une salle à manger tendance de taille moyenne avec parquet clair, une cheminée ribbon, un mur bleu et un manteau de cheminée en carrelage.

A coastal Scandinavian renovation project, combining a Victorian seaside cottage with Scandi design. We wanted to create a modern, open-plan living space but at the same time, preserve the traditional elements of the house that gave it it's character.
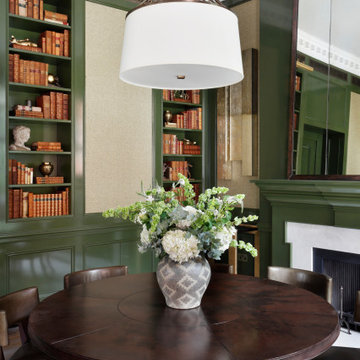
Cette image montre une salle à manger ouverte sur le salon traditionnelle de taille moyenne avec un mur vert, une cheminée standard et un manteau de cheminée en carrelage.

This is part of the flexible open-plan area, flowing seamlessly between the kitchen, living room, and dining room. There is enough room here to host 24 people for dinner, and an intimate enough space for just two.
Photography courtesy of Jeffrey Totaro.
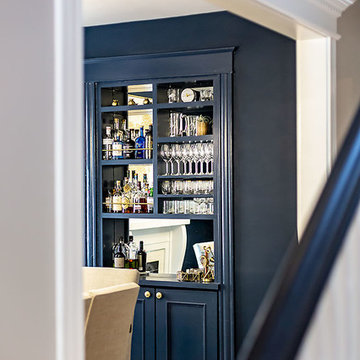
Cette image montre une salle à manger traditionnelle fermée et de taille moyenne avec un mur bleu, parquet clair, une cheminée standard et un manteau de cheminée en carrelage.

Idées déco pour une salle à manger ouverte sur la cuisine contemporaine de taille moyenne avec un mur blanc, parquet foncé, une cheminée ribbon, un manteau de cheminée en carrelage, un sol marron et du papier peint.

Complete overhaul of the common area in this wonderful Arcadia home.
The living room, dining room and kitchen were redone.
The direction was to obtain a contemporary look but to preserve the warmth of a ranch home.
The perfect combination of modern colors such as grays and whites blend and work perfectly together with the abundant amount of wood tones in this design.
The open kitchen is separated from the dining area with a large 10' peninsula with a waterfall finish detail.
Notice the 3 different cabinet colors, the white of the upper cabinets, the Ash gray for the base cabinets and the magnificent olive of the peninsula are proof that you don't have to be afraid of using more than 1 color in your kitchen cabinets.
The kitchen layout includes a secondary sink and a secondary dishwasher! For the busy life style of a modern family.
The fireplace was completely redone with classic materials but in a contemporary layout.
Notice the porcelain slab material on the hearth of the fireplace, the subway tile layout is a modern aligned pattern and the comfortable sitting nook on the side facing the large windows so you can enjoy a good book with a bright view.
The bamboo flooring is continues throughout the house for a combining effect, tying together all the different spaces of the house.
All the finish details and hardware are honed gold finish, gold tones compliment the wooden materials perfectly.
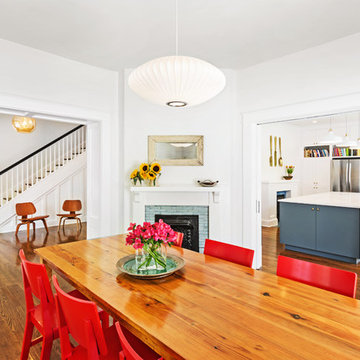
Denise Retallack Photography
Exemple d'une salle à manger chic fermée et de taille moyenne avec un mur blanc, un sol en bois brun, une cheminée d'angle et un manteau de cheminée en carrelage.
Exemple d'une salle à manger chic fermée et de taille moyenne avec un mur blanc, un sol en bois brun, une cheminée d'angle et un manteau de cheminée en carrelage.
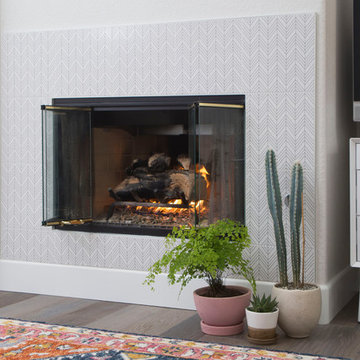
Idées déco pour une salle à manger ouverte sur le salon classique de taille moyenne avec un mur blanc, une cheminée standard, un manteau de cheminée en carrelage, un sol marron et parquet foncé.
Idées déco de salles à manger de taille moyenne avec un manteau de cheminée en carrelage
1