Idées déco de salles à manger de taille moyenne avec parquet peint
Trier par :
Budget
Trier par:Populaires du jour
141 - 160 sur 592 photos
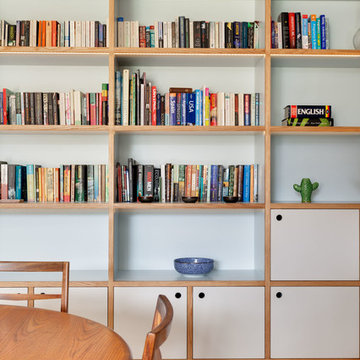
Photography by Bruce Hemming http://www.bhphoto.biz/
Exemple d'une salle à manger ouverte sur la cuisine tendance de taille moyenne avec parquet peint et une cheminée standard.
Exemple d'une salle à manger ouverte sur la cuisine tendance de taille moyenne avec parquet peint et une cheminée standard.
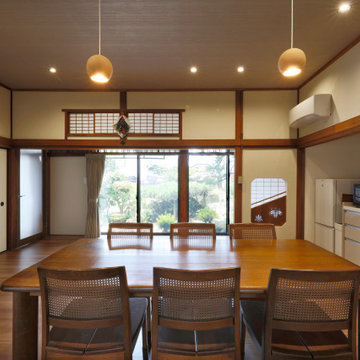
離れの和室リフォーム。ダイニング・キッチン。
Cette image montre une salle à manger ouverte sur la cuisine de taille moyenne avec un mur blanc, parquet peint, un sol marron, un plafond en papier peint, du papier peint et éclairage.
Cette image montre une salle à manger ouverte sur la cuisine de taille moyenne avec un mur blanc, parquet peint, un sol marron, un plafond en papier peint, du papier peint et éclairage.
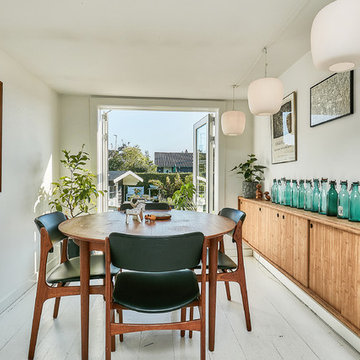
Camilla Ropers © Houzz 2017
Idées déco pour une salle à manger rétro de taille moyenne avec un mur blanc, parquet peint, aucune cheminée et un sol blanc.
Idées déco pour une salle à manger rétro de taille moyenne avec un mur blanc, parquet peint, aucune cheminée et un sol blanc.
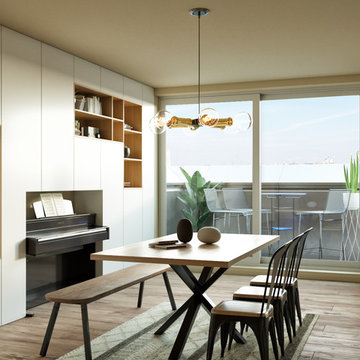
We present this proposal to transform a 2 bedroom flat in a wide open living space with some industrial style touches.
A huge built-in closet includes the piano space, a wine cellar and a fridge. The middle wall with a fireplace and TV defines the space.
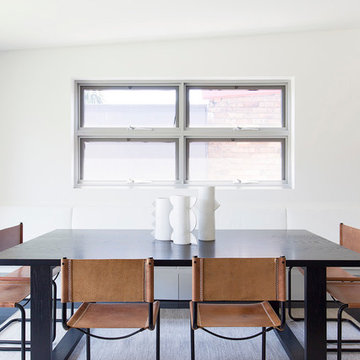
A newly renovated terrace in St Peters needed the final touches to really make this house a home, and one that was representative of it’s colourful owner. This very energetic and enthusiastic client definitely made the project one to remember.
With a big brief to highlight the clients love for fashion, a key feature throughout was her personal ‘rock’ style. Pops of ‘rock' are found throughout and feature heavily in the luxe living areas with an entire wall designated to the clients icons including a lovely photograph of the her parents. The clients love for original vintage elements made it easy to style the home incorporating many of her own pieces. A custom vinyl storage unit finished with a Carrara marble top to match the new coffee tables, side tables and feature Tom Dixon bedside sconces, specifically designed to suit an ongoing vinyl collection.
Along with clever storage solutions, making sure the small terrace house could accommodate her large family gatherings was high on the agenda. We created beautifully luxe details to sit amongst her items inherited which held strong sentimental value, all whilst providing smart storage solutions to house her curated collections of clothes, shoes and jewellery. Custom joinery was introduced throughout the home including bespoke bed heads finished in luxurious velvet and an excessive banquette wrapped in white Italian leather. Hidden shoe compartments are found in all joinery elements even below the banquette seating designed to accommodate the clients extended family gatherings.
Photographer: Simon Whitbread
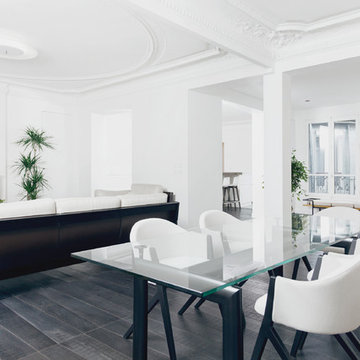
Carl Diner
Réalisation d'une salle à manger design de taille moyenne avec un mur blanc, parquet peint, une cheminée standard et un manteau de cheminée en plâtre.
Réalisation d'une salle à manger design de taille moyenne avec un mur blanc, parquet peint, une cheminée standard et un manteau de cheminée en plâtre.
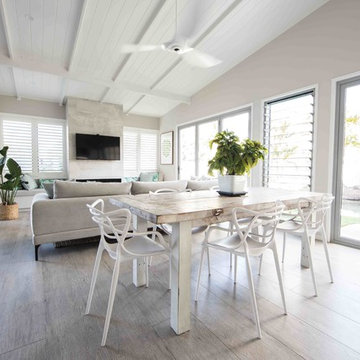
Angie Kruger
Cette photo montre une salle à manger ouverte sur le salon bord de mer de taille moyenne avec un mur blanc, parquet peint, une cheminée standard, un manteau de cheminée en pierre et un sol gris.
Cette photo montre une salle à manger ouverte sur le salon bord de mer de taille moyenne avec un mur blanc, parquet peint, une cheminée standard, un manteau de cheminée en pierre et un sol gris.
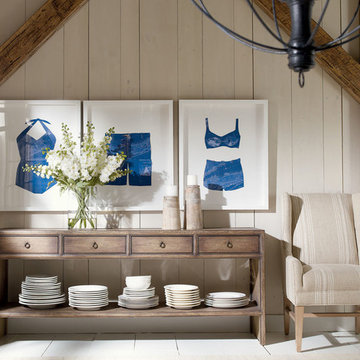
Cette image montre une salle à manger ouverte sur le salon rustique de taille moyenne avec un mur beige, parquet peint, aucune cheminée et un sol blanc.
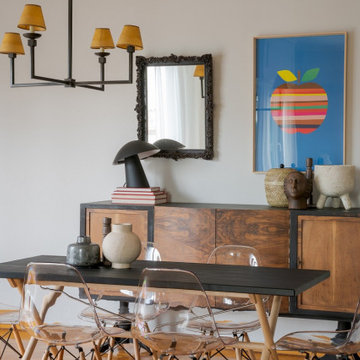
Idées déco pour une salle à manger contemporaine de taille moyenne avec un mur gris, parquet peint et un sol marron.
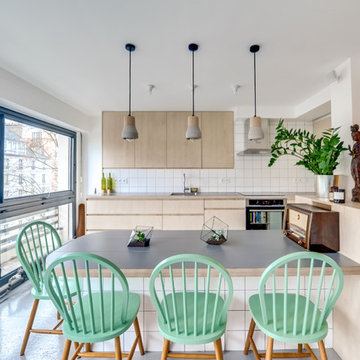
SHOOTIN
Exemple d'une salle à manger ouverte sur le salon rétro de taille moyenne avec un mur blanc, parquet peint et aucune cheminée.
Exemple d'une salle à manger ouverte sur le salon rétro de taille moyenne avec un mur blanc, parquet peint et aucune cheminée.
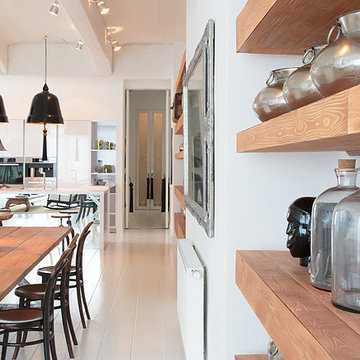
Idée de décoration pour une salle à manger ouverte sur le salon design de taille moyenne avec un mur blanc et parquet peint.
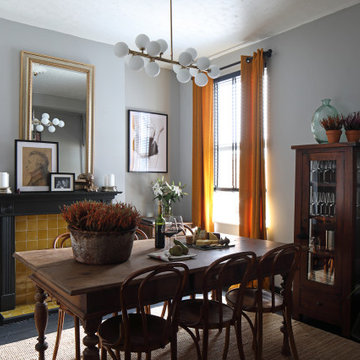
Exemple d'une salle à manger chic fermée et de taille moyenne avec un mur gris, parquet peint, un poêle à bois, un manteau de cheminée en carrelage et un sol noir.
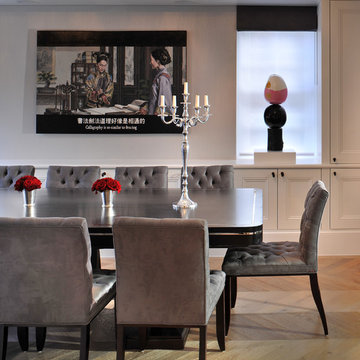
Philip Vile
Exemple d'une salle à manger ouverte sur la cuisine tendance de taille moyenne avec un mur blanc, parquet peint et un sol blanc.
Exemple d'une salle à manger ouverte sur la cuisine tendance de taille moyenne avec un mur blanc, parquet peint et un sol blanc.
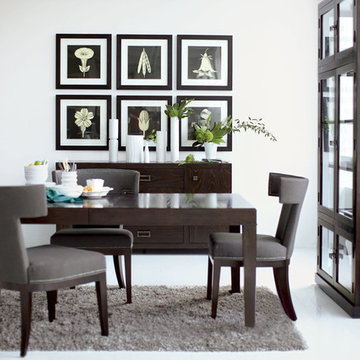
Bernhardt Furniture: Mercer Dining Collection
Réalisation d'une salle à manger ouverte sur la cuisine design de taille moyenne avec un mur blanc, parquet peint et aucune cheminée.
Réalisation d'une salle à manger ouverte sur la cuisine design de taille moyenne avec un mur blanc, parquet peint et aucune cheminée.
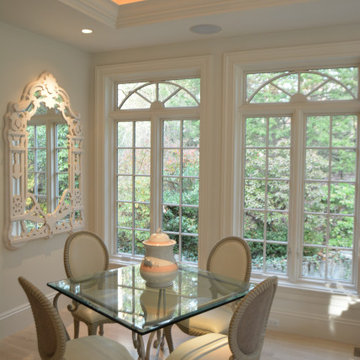
Cette photo montre une salle à manger chic de taille moyenne avec parquet peint.
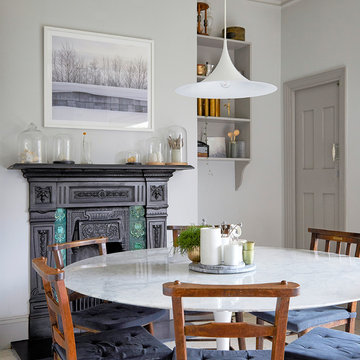
Anna Stathaki
Réalisation d'une salle à manger ouverte sur la cuisine victorienne de taille moyenne avec un mur gris, parquet peint, une cheminée standard, un manteau de cheminée en métal et un sol blanc.
Réalisation d'une salle à manger ouverte sur la cuisine victorienne de taille moyenne avec un mur gris, parquet peint, une cheminée standard, un manteau de cheminée en métal et un sol blanc.
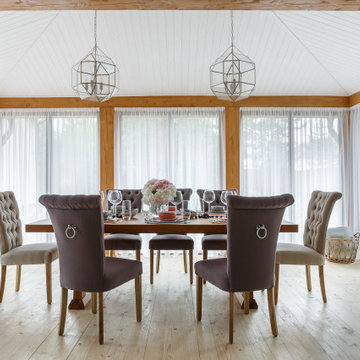
Cette photo montre une salle à manger ouverte sur la cuisine tendance de taille moyenne avec un mur blanc, parquet peint, un sol beige, poutres apparentes et du lambris de bois.
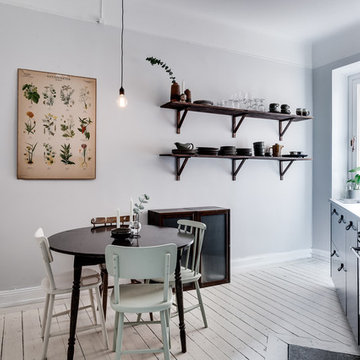
Henrik Nero
Aménagement d'une salle à manger ouverte sur la cuisine scandinave de taille moyenne avec un mur gris, parquet peint et aucune cheminée.
Aménagement d'une salle à manger ouverte sur la cuisine scandinave de taille moyenne avec un mur gris, parquet peint et aucune cheminée.
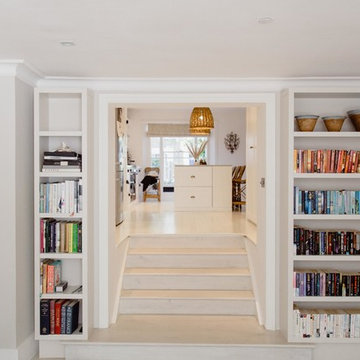
Having worked on the re-design to the basement of this family home three years ago, we were thrilled to be asked to come back and look at how we could re-configure the ground floor to give this busy family more storage and entertainment space, whilst stamping the clients distinctive and elegant style on their home.
We added a new kitchen island and converted underused aspects with bespoke joinery design into useful storage. By moving the dining table downstairs we created a social dining and sitting room to allow for additional guests. Beaded panelling has been added to the walls to bring character and elegance, whilst the clients innate taste has allowed her style to shine through in the furniture and fittings selected.
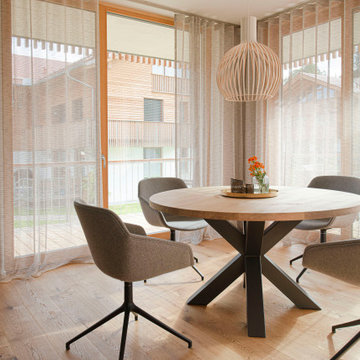
Ein runder Esszimmertisch mit filzbezogenen Stühlen.
Design: freudenspiel interior design;
Fotos: Zolaproduction
Idées déco pour une salle à manger ouverte sur le salon contemporaine de taille moyenne avec parquet peint et un sol marron.
Idées déco pour une salle à manger ouverte sur le salon contemporaine de taille moyenne avec parquet peint et un sol marron.
Idées déco de salles à manger de taille moyenne avec parquet peint
8