Idées déco de salles à manger de taille moyenne avec un sol en contreplaqué
Trier par :
Budget
Trier par:Populaires du jour
1 - 20 sur 380 photos
1 sur 3
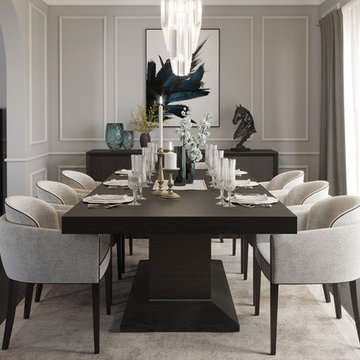
Here you can see the Beatrice dining table, the Taylor dining chair and the Wilson sideboard.
Réalisation d'une salle à manger tradition de taille moyenne et fermée avec un mur gris, un sol en contreplaqué et un sol marron.
Réalisation d'une salle à manger tradition de taille moyenne et fermée avec un mur gris, un sol en contreplaqué et un sol marron.
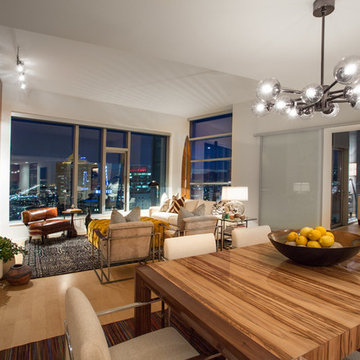
Réalisation d'une salle à manger ouverte sur la cuisine minimaliste de taille moyenne avec un mur blanc et un sol en contreplaqué.

Aménagement d'une salle à manger ouverte sur le salon moderne de taille moyenne avec un mur blanc, un sol en contreplaqué, aucune cheminée, un sol beige, un plafond en lambris de bois et du lambris de bois.

ダイニングキッチン
路地や庭に開放的な1階に対して、2、3階は大屋根に包まれたプライベートなスペースとしました。2階には大きなテーブルのある広いダイニングキッチンと、腰掛けたり寝転んだりできる「こあがり」、1段下がった「こさがり」、北庭に面した出窓ベンチといった緑を望める小さな居場所が分散しています。
写真:西川公朗
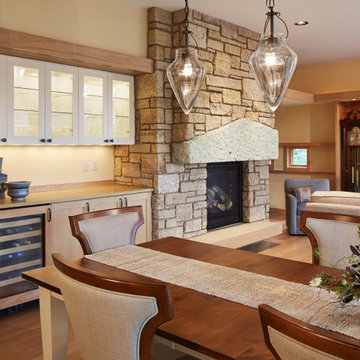
Less is more in this home snuggled on the bluffs overlooking St. Croix River Valley. LiLu introduced an intentionally limited, neutral palette. While at the same time, strategic pops of our client’s favorite colors and patterns create a timeless aesthetic to the space. The quiet, simplicity of the furnishings and fabrics effortlessly invite the river view inside and emphasize the clean-lined architecture built by SALA Architects. With a nod to a cozy cottage, this home offers the ideal spot to enjoy the beautiful outdoors from the comfortable indoors.
-----
Project designed by Minneapolis interior design studio LiLu Interiors. They serve the Minneapolis-St. Paul area including Wayzata, Edina, and Rochester, and they travel to the far-flung destinations that their upscale clientele own second homes in.
-----
For more about LiLu Interiors, click here: https://www.liluinteriors.com/
-----
To learn more about this project, click here:
https://www.liluinteriors.com/blog/portfolio-items/quiet-comfort/

Little River Cabin Airbnb
Exemple d'une salle à manger rétro en bois de taille moyenne avec une banquette d'angle, un mur beige, un sol en contreplaqué, un sol beige et poutres apparentes.
Exemple d'une salle à manger rétro en bois de taille moyenne avec une banquette d'angle, un mur beige, un sol en contreplaqué, un sol beige et poutres apparentes.
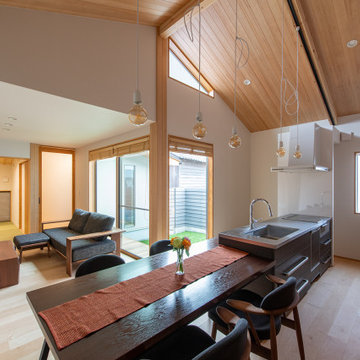
Aménagement d'une salle à manger ouverte sur le salon de taille moyenne avec un mur blanc, un sol en contreplaqué, aucune cheminée, un sol beige, un plafond en bois et du papier peint.
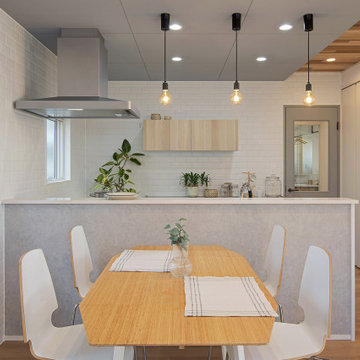
Réalisation d'une salle à manger ouverte sur le salon nordique de taille moyenne avec un mur blanc, un sol en contreplaqué, aucune cheminée, un sol beige, un plafond en lambris de bois et du papier peint.
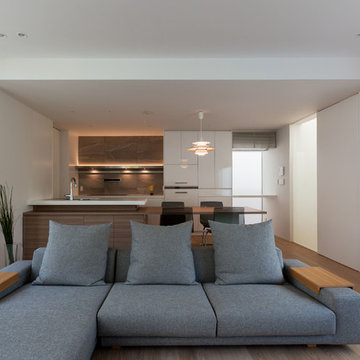
Cette image montre une salle à manger ouverte sur le salon asiatique de taille moyenne avec un mur blanc, un sol en contreplaqué et un sol beige.

ダイニングとキッチンの間に設置された縦格子のアウトセット引戸。キッチンはコンロの火や刃物などでケガをしてしまったり、食べてはいけないものを誤食してしまったりと猫にとっては危険がいっぱい。人間の目が届かない時は出来るだけ侵入出来ない方が安全だ。
引戸の場合ロックをしないと猫が容易に開けてしまうため、ダイニング側・キッチン側のどちらからも操作できる錠を、猫が届かない高さに取付けた。格子の間隔も圧迫感が無く、かつ猫が出られない寸法で作っている。
写真は設置した直後の猫たちの様子。ダイニング側からキッチンを覗いている。その姿をキッチンから見るのもまた可愛い。
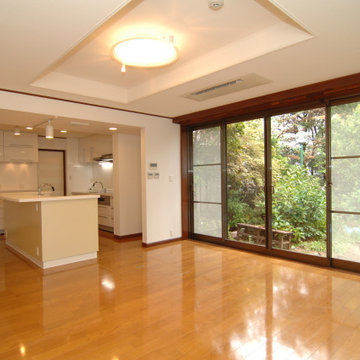
Idée de décoration pour une salle à manger ouverte sur la cuisine minimaliste de taille moyenne avec un mur blanc, un sol en contreplaqué et un sol marron.
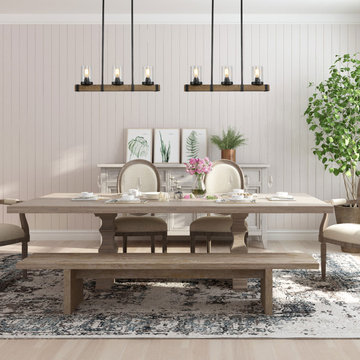
This piece features three lights with seeded glass shades attached to a single bar. It is suitable farmhouse perfection for Indoor Lighting including Dinning room, Living Room, Kitchen, Loft, Basement, Cafe, Bar, Club, Restaurant, Library and so on.
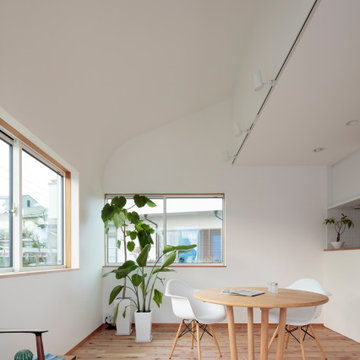
ダイニングの天井はリビングより少し高くなっており、曲面の形状としている。スポットライトが天井を照らす。ダイニングは三方向窓に囲まれている。
photo:鳥村鋼一
The dining ceiling is slightly higher than the living room and has a curved shape. A spotlight illuminates the ceiling. The dining is surrounded by three windows.
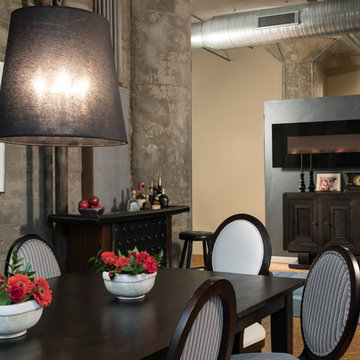
Photographer: Anne Mathias
Inspiration pour une salle à manger ouverte sur la cuisine urbaine de taille moyenne avec un mur beige et un sol en contreplaqué.
Inspiration pour une salle à manger ouverte sur la cuisine urbaine de taille moyenne avec un mur beige et un sol en contreplaqué.
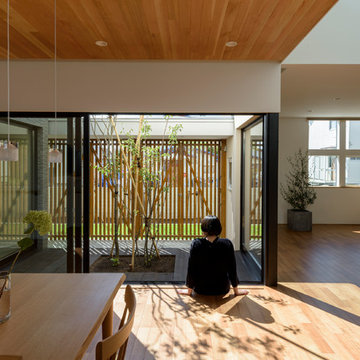
雁木の家 photo by 佐々木育弥
Cette image montre une salle à manger ouverte sur le salon minimaliste de taille moyenne avec un mur blanc, un sol en contreplaqué, aucune cheminée et un sol beige.
Cette image montre une salle à manger ouverte sur le salon minimaliste de taille moyenne avec un mur blanc, un sol en contreplaqué, aucune cheminée et un sol beige.
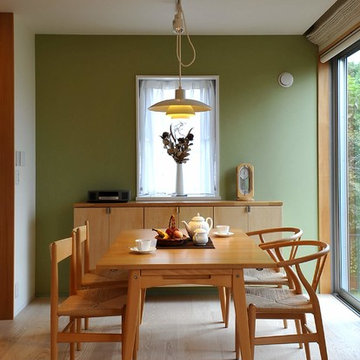
Idées déco pour une salle à manger ouverte sur le salon contemporaine de taille moyenne avec un mur vert, un sol en contreplaqué et un sol beige.
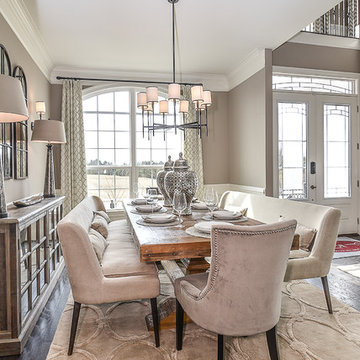
Cette image montre une salle à manger traditionnelle fermée et de taille moyenne avec un mur beige, un sol en contreplaqué et aucune cheminée.
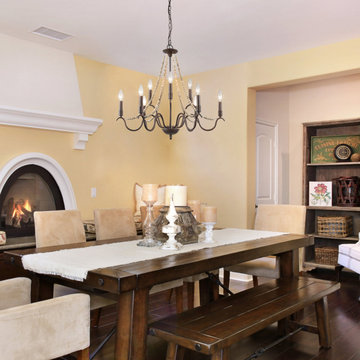
This aged chandelier features distressed wood beads that create a small fall, which give us a unique and elegant charm. The classic chandelier gets a rustic update with a brown finish and flower shape. It is ideal for a dining room, kitchen, bedroom, living room, and foyer. The chandelier brings a creativity and love for transforming houses into beautiful spaces.
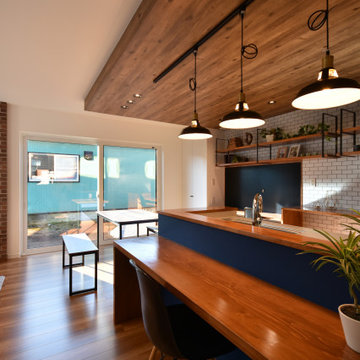
Exemple d'une salle à manger industrielle de taille moyenne avec un mur blanc, un sol en contreplaqué, aucune cheminée, un sol marron, un plafond en papier peint et du papier peint.
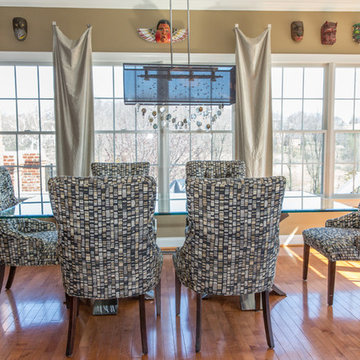
Transitional home in Northern Virginia. Design by J&L Interiors, LLC. Photo by MGN Photography, New Jersey
Idées déco pour une salle à manger ouverte sur la cuisine classique de taille moyenne avec un mur beige, un sol en contreplaqué et aucune cheminée.
Idées déco pour une salle à manger ouverte sur la cuisine classique de taille moyenne avec un mur beige, un sol en contreplaqué et aucune cheminée.
Idées déco de salles à manger de taille moyenne avec un sol en contreplaqué
1