Idées déco de salles à manger de taille moyenne
Trier par :
Budget
Trier par:Populaires du jour
121 - 140 sur 117 580 photos

Interior Design by ecd Design LLC
This newly remodeled home was transformed top to bottom. It is, as all good art should be “A little something of the past and a little something of the future.” We kept the old world charm of the Tudor style, (a popular American theme harkening back to Great Britain in the 1500’s) and combined it with the modern amenities and design that many of us have come to love and appreciate. In the process, we created something truly unique and inspiring.
RW Anderson Homes is the premier home builder and remodeler in the Seattle and Bellevue area. Distinguished by their excellent team, and attention to detail, RW Anderson delivers a custom tailored experience for every customer. Their service to clients has earned them a great reputation in the industry for taking care of their customers.
Working with RW Anderson Homes is very easy. Their office and design team work tirelessly to maximize your goals and dreams in order to create finished spaces that aren’t only beautiful, but highly functional for every customer. In an industry known for false promises and the unexpected, the team at RW Anderson is professional and works to present a clear and concise strategy for every project. They take pride in their references and the amount of direct referrals they receive from past clients.
RW Anderson Homes would love the opportunity to talk with you about your home or remodel project today. Estimates and consultations are always free. Call us now at 206-383-8084 or email Ryan@rwandersonhomes.com.

Cette photo montre une salle à manger ouverte sur le salon de taille moyenne avec un mur gris, sol en béton ciré et un sol gris.

Seating area featuring built in bench seating and plenty of natural light. Table top is made of reclaimed lumber done by Longleaf Lumber. The bottom table legs are reclaimed Rockford Lathe Legs.

Idées déco pour une salle à manger classique fermée et de taille moyenne avec un mur multicolore, un sol marron, parquet foncé, aucune cheminée et éclairage.
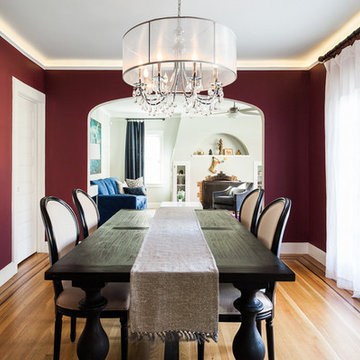
A deep, custom magenta from Dunn Edwards creates a rich elegance to this dining area.
Photo: Kat Alves
Inspiration pour une salle à manger traditionnelle fermée et de taille moyenne avec un mur rouge, un sol en bois brun, aucune cheminée et un sol marron.
Inspiration pour une salle à manger traditionnelle fermée et de taille moyenne avec un mur rouge, un sol en bois brun, aucune cheminée et un sol marron.
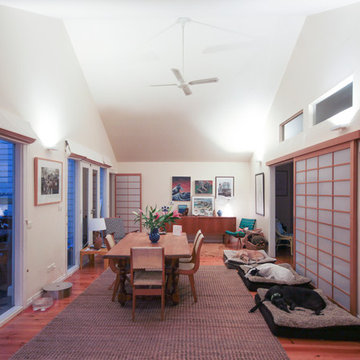
We used high output, high quality LED uplights to bring life to this once drab dining room. Using the existing light locations to minimise costs, the transformation in this room is astounding. High cathedral ceilings are both a challenge and delight when it comes to lighting design, and by highlighting them, the whole room feels bigger, brighter and more welcoming.

Aménagement d'une salle à manger sud-ouest américain fermée et de taille moyenne avec un mur beige, tomettes au sol, une cheminée standard et un manteau de cheminée en plâtre.

Cette photo montre une salle à manger ouverte sur la cuisine chic de taille moyenne avec parquet clair, un mur blanc, aucune cheminée et un sol marron.
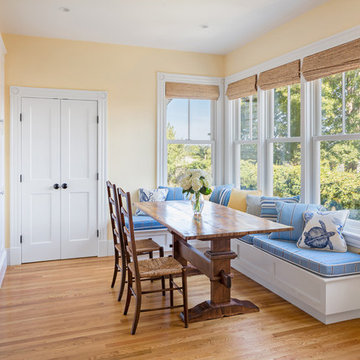
Kitchen breakfast alcove.
Flagship Photo/ Gustav Hoiland
Aménagement d'une salle à manger classique de taille moyenne avec un sol en bois brun.
Aménagement d'une salle à manger classique de taille moyenne avec un sol en bois brun.

Idée de décoration pour une salle à manger marine de taille moyenne avec un mur blanc et parquet foncé.
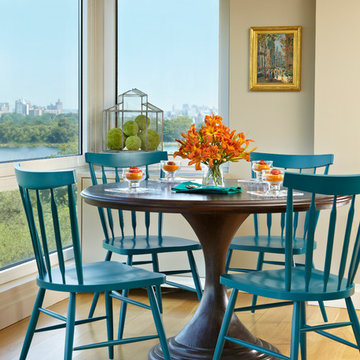
Cette image montre une salle à manger ouverte sur la cuisine traditionnelle de taille moyenne avec un mur beige, parquet clair et aucune cheminée.

Maple Built-in Banquet Seating with Storage
Exemple d'une salle à manger ouverte sur la cuisine chic de taille moyenne avec un mur beige, parquet foncé et un sol marron.
Exemple d'une salle à manger ouverte sur la cuisine chic de taille moyenne avec un mur beige, parquet foncé et un sol marron.
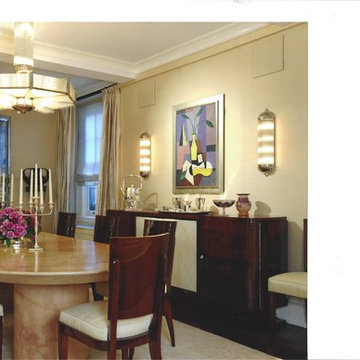
This dining room features a Karl Springer parchment dining table, Aret Deco dining chairs and sideboard, Deco chandelier and sconces, upholstered walls, Cubist art, and a mirrored screen.

Stephanie Johnson, architect.
Jeffrey Jakucyk, photographer.
David A Millett, interiors.
Aménagement d'une salle à manger classique fermée et de taille moyenne avec un mur beige, parquet foncé et aucune cheminée.
Aménagement d'une salle à manger classique fermée et de taille moyenne avec un mur beige, parquet foncé et aucune cheminée.
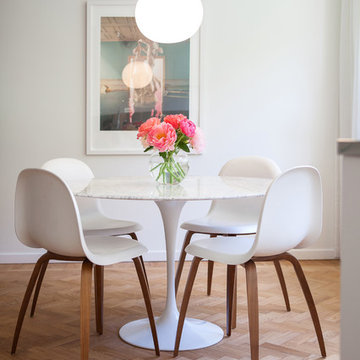
Cette photo montre une salle à manger scandinave de taille moyenne avec un mur blanc, parquet clair et aucune cheminée.
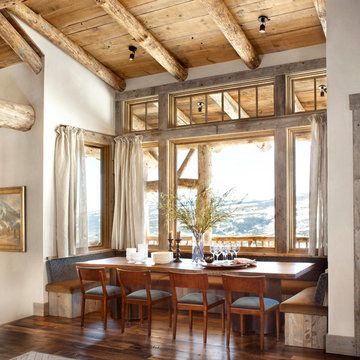
Cette image montre une salle à manger ouverte sur la cuisine chalet de taille moyenne avec un mur blanc, parquet foncé et un sol marron.
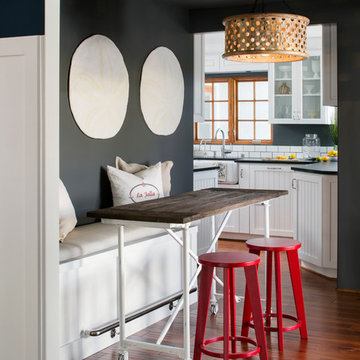
This adorable beach cottage is in the heart of the village of La Jolla in San Diego. The goals were to brighten up the space and be the perfect beach get-away for the client whose permanent residence is in Arizona. Some of the ways we achieved the goals was to place an extra high custom board and batten in the great room and by refinishing the kitchen cabinets (which were in excellent shape) white. We created interest through extreme proportions and contrast. Though there are a lot of white elements, they are all offset by a smaller portion of very dark elements. We also played with texture and pattern through wallpaper, natural reclaimed wood elements and rugs. This was all kept in balance by using a simplified color palate minimal layering.
I am so grateful for this client as they were extremely trusting and open to ideas. To see what the space looked like before the remodel you can go to the gallery page of the website www.cmnaturaldesigns.com
Photography by: Chipper Hatter
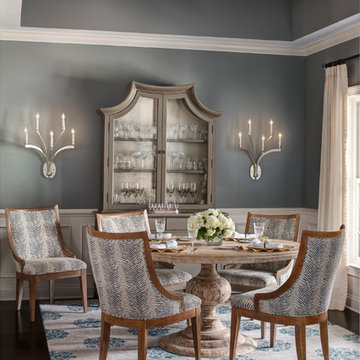
This house has a very open floor plan and the dining room is the jewel focal point. Love the sconces and the funky, cool hutch.
Olin Redmon Photography - http://olinredmon.com

Janine Dowling Design, Inc.
www.janinedowling.com
Photographer: Michael Partenio
Idée de décoration pour une salle à manger marine de taille moyenne avec un mur blanc, parquet clair, aucune cheminée et un sol beige.
Idée de décoration pour une salle à manger marine de taille moyenne avec un mur blanc, parquet clair, aucune cheminée et un sol beige.

Aménagement d'une salle à manger contemporaine fermée et de taille moyenne avec un mur blanc, un sol en bois brun, une cheminée standard et un manteau de cheminée en métal.
Idées déco de salles à manger de taille moyenne
7