Idées déco de salles à manger de taille moyenne
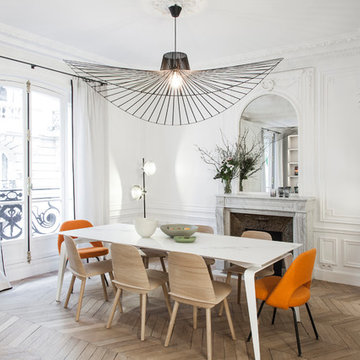
Photo : BCDF Studio
Inspiration pour une salle à manger design de taille moyenne avec un mur blanc, une cheminée standard, un manteau de cheminée en pierre, un sol en bois brun et un sol marron.
Inspiration pour une salle à manger design de taille moyenne avec un mur blanc, une cheminée standard, un manteau de cheminée en pierre, un sol en bois brun et un sol marron.
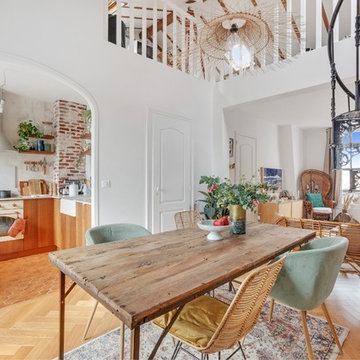
La salle à manger se trouve face à la cuisine, plutôt bohème, elle est composé d' une table en bois naturel, associée à des assises dépareillées pour apporter cette touche de fantaisie et d' originalité.
Le tout se marient parfaitement avec le parquet doré en pose bâtons rompus.
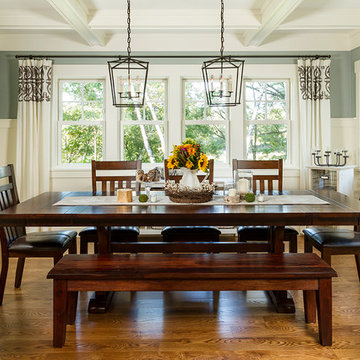
Building Design, Plans, and Interior Finishes by: Fluidesign Studio I Builder: Structural Dimensions Inc. I Photographer: Seth Benn Photography
Aménagement d'une rideau de salle à manger classique de taille moyenne avec un mur gris et un sol en bois brun.
Aménagement d'une rideau de salle à manger classique de taille moyenne avec un mur gris et un sol en bois brun.
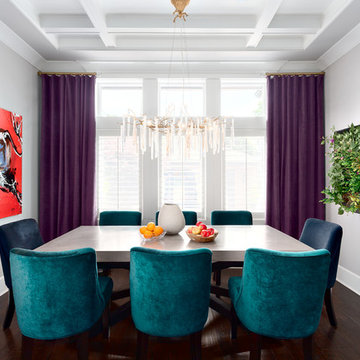
Beyond Beige Interior Design | www.beyondbeige.com | Ph: 604-876-3800 | Photography By Provoke Studios | Furniture Purchased From The Living Lab Furniture Co
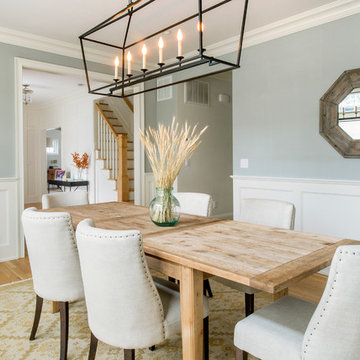
Cette photo montre une salle à manger chic fermée et de taille moyenne avec un mur gris et parquet clair.

The architecture of this mid-century ranch in Portland’s West Hills oozes modernism’s core values. We wanted to focus on areas of the home that didn’t maximize the architectural beauty. The Client—a family of three, with Lucy the Great Dane, wanted to improve what was existing and update the kitchen and Jack and Jill Bathrooms, add some cool storage solutions and generally revamp the house.
We totally reimagined the entry to provide a “wow” moment for all to enjoy whilst entering the property. A giant pivot door was used to replace the dated solid wood door and side light.
We designed and built new open cabinetry in the kitchen allowing for more light in what was a dark spot. The kitchen got a makeover by reconfiguring the key elements and new concrete flooring, new stove, hood, bar, counter top, and a new lighting plan.
Our work on the Humphrey House was featured in Dwell Magazine.
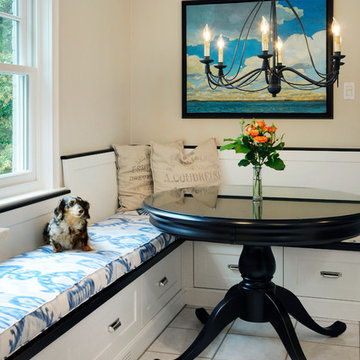
Custom Banquette seating in Kitchen. Shaker drawers in 'BM CC-30 Oxford White'. Mahogany top with black stain.
Photography by Shouldice Media
Réalisation d'une salle à manger ouverte sur la cuisine tradition de taille moyenne.
Réalisation d'une salle à manger ouverte sur la cuisine tradition de taille moyenne.
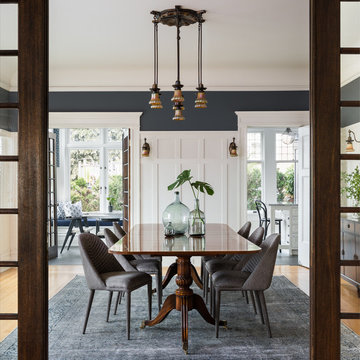
Haris Kenjar Photography and Design
Cette image montre une salle à manger craftsman fermée et de taille moyenne avec un mur multicolore, un sol en bois brun, aucune cheminée et un sol beige.
Cette image montre une salle à manger craftsman fermée et de taille moyenne avec un mur multicolore, un sol en bois brun, aucune cheminée et un sol beige.
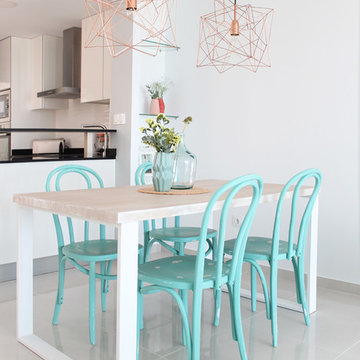
Aménagement d'une salle à manger ouverte sur la cuisine contemporaine de taille moyenne avec un mur blanc, un sol en carrelage de céramique et aucune cheminée.
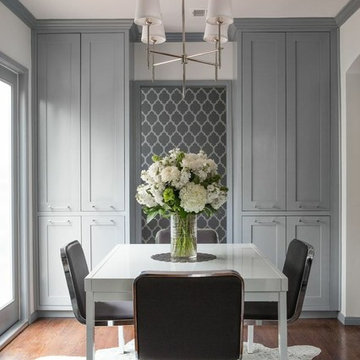
This home was a sweet 30's bungalow in the West Hollywood area. We flipped the kitchen and the dining room to allow access to the ample backyard.
The design of the space was inspired by Manhattan's pre war apartments, refined and elegant.
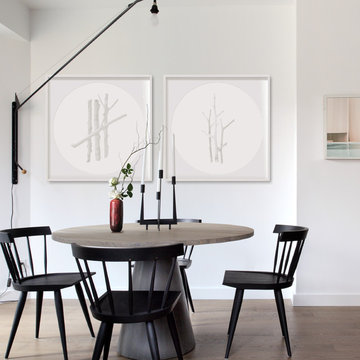
Cette photo montre une salle à manger scandinave de taille moyenne avec un mur blanc, un sol en bois brun et aucune cheminée.
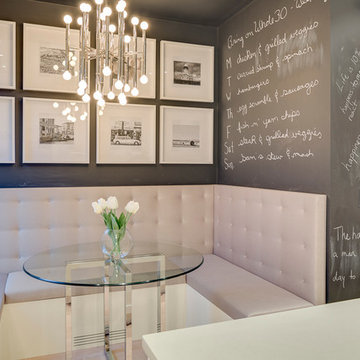
Aménagement d'une salle à manger ouverte sur la cuisine contemporaine de taille moyenne avec aucune cheminée et un mur blanc.
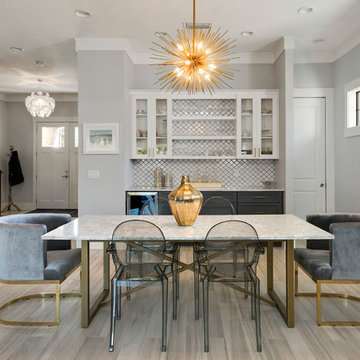
Exemple d'une salle à manger chic de taille moyenne avec un mur gris, aucune cheminée et un sol beige.

Transitional dining room. Grasscloth wallpaper. Glass loop chandelier. Geometric area rug. Custom window treatments, custom upholstered host chairs
Jodie O Designs, photo by Peter Rymwid
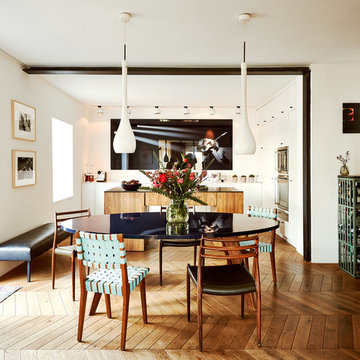
Fotograf: Jan Schünke für myself Magazin /
Styling: Tajana Seel
Réalisation d'une salle à manger ouverte sur le salon design de taille moyenne avec un mur blanc et un sol en bois brun.
Réalisation d'une salle à manger ouverte sur le salon design de taille moyenne avec un mur blanc et un sol en bois brun.
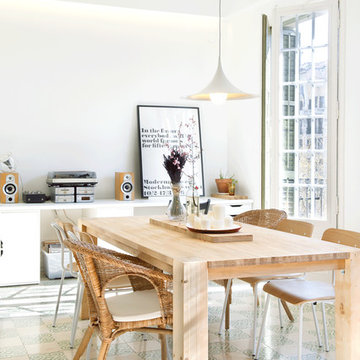
Víctor Hugo www.vicugo.com
Exemple d'une salle à manger ouverte sur le salon scandinave de taille moyenne avec un mur blanc, un sol en carrelage de céramique et aucune cheminée.
Exemple d'une salle à manger ouverte sur le salon scandinave de taille moyenne avec un mur blanc, un sol en carrelage de céramique et aucune cheminée.
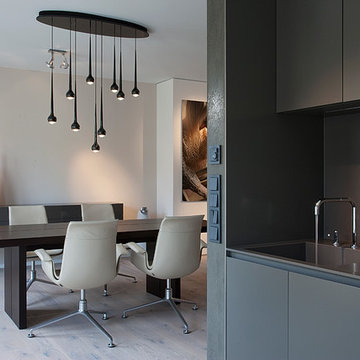
Idée de décoration pour une salle à manger ouverte sur le salon design de taille moyenne avec un mur blanc et parquet clair.
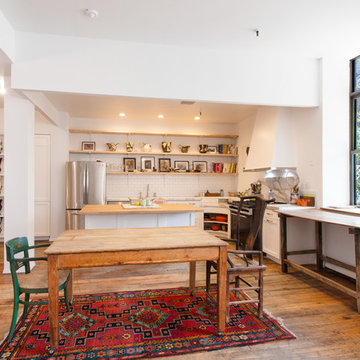
The 1980's kitchen was dark, and the cabinetry was in serious disrepair. An awkward closet was transformed into a stylish pantry, with storage for the artist's work. The kitchen has a 2" calacatta countertop and sink - a dramatic choice, but one that makes sense given the scale of the loft. Wherever possible, existing appliances were reused. New recessed LED lights brighten the kitchen and save energy. A custom range hood tapers near the top to draw sunlight into the kitchen.
photo: Brendan McCarthy
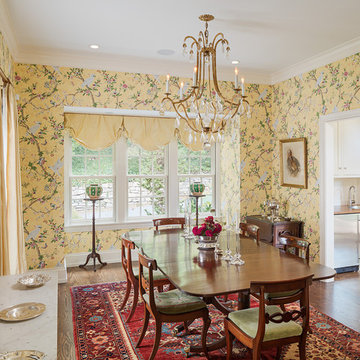
A new dining room is located at the juncture between existing and new construction, and links formal entertaining spaces in the existing house with the more casual living spaces of the addition.
Photography: Sam Oberter
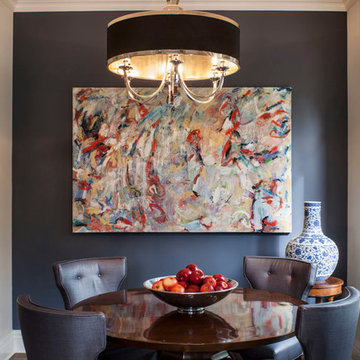
Pasadena Transitional Style Italian Revival Breakfast Room designed by On Madison. Photographed by Grey Crawford.
Idées déco pour une salle à manger classique fermée et de taille moyenne avec un mur noir et aucune cheminée.
Idées déco pour une salle à manger classique fermée et de taille moyenne avec un mur noir et aucune cheminée.
Idées déco de salles à manger de taille moyenne
1