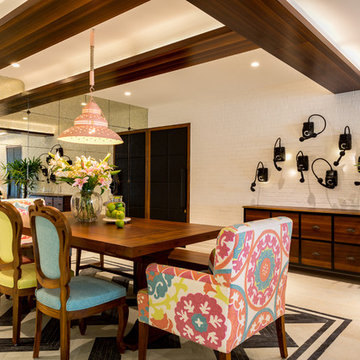Idées déco de salles à manger de taille moyenne
Trier par :
Budget
Trier par:Populaires du jour
1 - 20 sur 75 photos

Seating area featuring built in bench seating and plenty of natural light. Table top is made of reclaimed lumber done by Longleaf Lumber. The bottom table legs are reclaimed Rockford Lathe Legs.
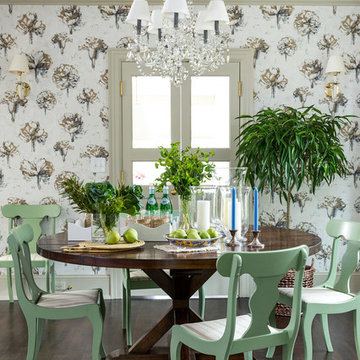
Full-scale interior design, architectural consultation, kitchen design, bath design, furnishings selection and project management for a home located in the historic district of Chapel Hill, North Carolina. The home features a fresh take on traditional southern decorating, and was included in the March 2018 issue of Southern Living magazine.
Read the full article here: https://www.southernliving.com/home/remodel/1930s-colonial-house-remodel
Photo by: Anna Routh
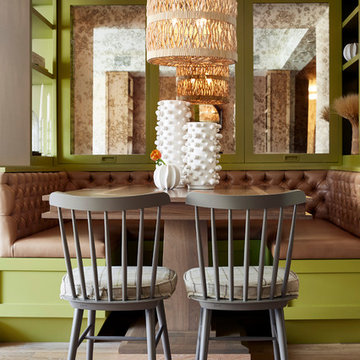
Idées déco pour une salle à manger ouverte sur le salon contemporaine de taille moyenne avec mur métallisé, parquet clair, aucune cheminée et un sol marron.
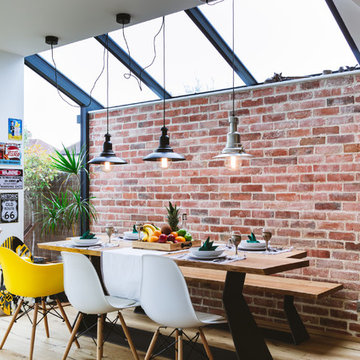
Exemple d'une salle à manger industrielle de taille moyenne avec un mur blanc, parquet clair et un sol beige.
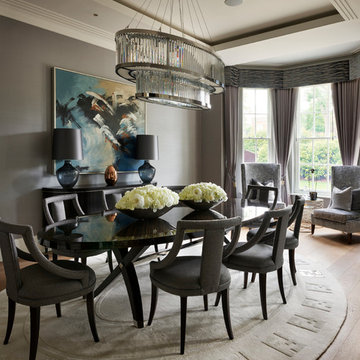
A bespoke chandelier majestically crowns our dining room design in this luxurious private estate home, the magnificent oval table encircled by stylish dining chairs in Olea Gunmetal Romo fabric - bringing an alluring lustre and inviting texture to the scheme.
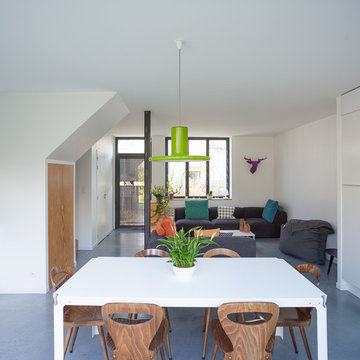
Cette photo montre une salle à manger ouverte sur le salon tendance de taille moyenne avec un mur blanc, sol en béton ciré et aucune cheminée.
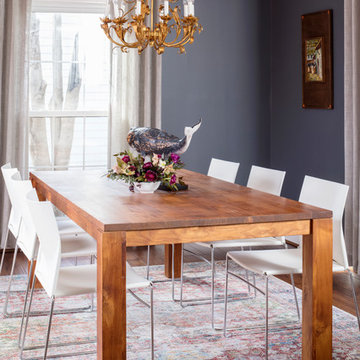
Interior design by ContentedInteriors.com
Photography by GordonGregoryPhoto.com
Florals by WildFleurette.com
Cette photo montre une salle à manger chic de taille moyenne avec un mur noir, un sol en bois brun et un sol marron.
Cette photo montre une salle à manger chic de taille moyenne avec un mur noir, un sol en bois brun et un sol marron.
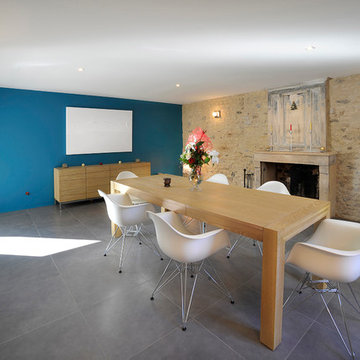
Inspiration pour une salle à manger ouverte sur le salon design de taille moyenne avec un mur bleu, une cheminée standard et un sol en carrelage de céramique.
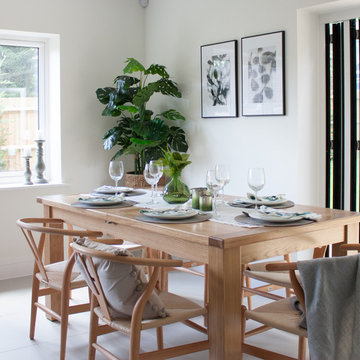
Debi Avery
Aménagement d'une salle à manger contemporaine de taille moyenne et fermée avec un mur blanc et un sol blanc.
Aménagement d'une salle à manger contemporaine de taille moyenne et fermée avec un mur blanc et un sol blanc.
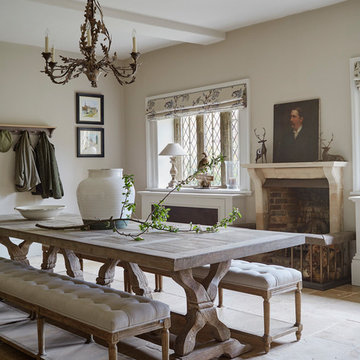
16th Century Manor Dining Area
Cette image montre une salle à manger traditionnelle de taille moyenne et fermée avec un mur beige, un sol beige, une cheminée standard et un manteau de cheminée en brique.
Cette image montre une salle à manger traditionnelle de taille moyenne et fermée avec un mur beige, un sol beige, une cheminée standard et un manteau de cheminée en brique.
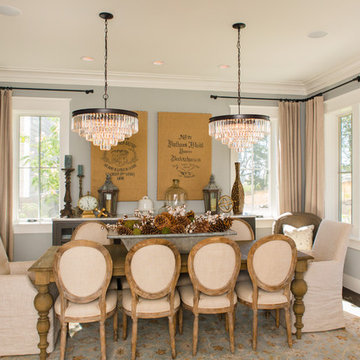
Our most recent modern farmhouse in the west Willamette Valley is what dream homes are made of. Named “Starry Night Ranch” by the homeowners, this 3 level, 4 bedroom custom home boasts of over 9,000 square feet of combined living, garage and outdoor spaces.
Well versed in the custom home building process, the homeowners spent many hours partnering with both Shan Stassens of Winsome Construction and Buck Bailey Design to add in countless unique features, including a cross hatched cable rail system, a second story window that perfectly frames a view of Mt. Hood and an entryway cut-out to keep a specialty piece of furniture tucked out of the way.
From whitewashed shiplap wall coverings to reclaimed wood sliding barn doors to mosaic tile and honed granite, this farmhouse-inspired space achieves a timeless appeal with both classic comfort and modern flair.
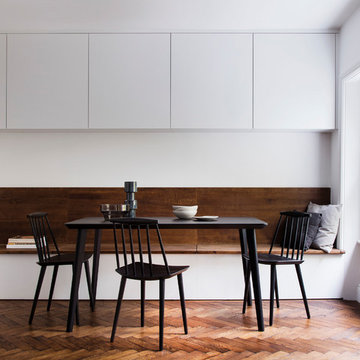
Dining room:
The dining room shares the same space as the living room and we wanted to make that space as flexible as possible.
We created a full width dining/sitting bench that can be used as a flexible social space. The bench has hidden storage contains the control panel for the under floor heating.
The wall units above the bench are also used for storage and give easy access for dining requirements.
These units also hide the boiler and other services out of plain sight.
Concealed lighting is placed under these top units.
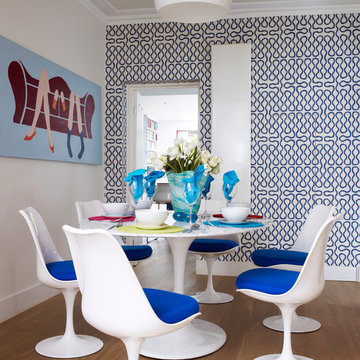
Cette image montre une salle à manger ouverte sur la cuisine design de taille moyenne avec un mur blanc, un sol en bois brun et un sol marron.
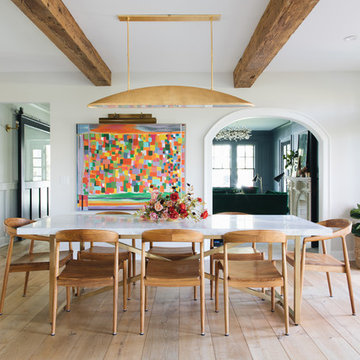
Stoffer Photography
Idée de décoration pour une salle à manger ouverte sur la cuisine tradition de taille moyenne avec un mur blanc, un sol marron et parquet clair.
Idée de décoration pour une salle à manger ouverte sur la cuisine tradition de taille moyenne avec un mur blanc, un sol marron et parquet clair.
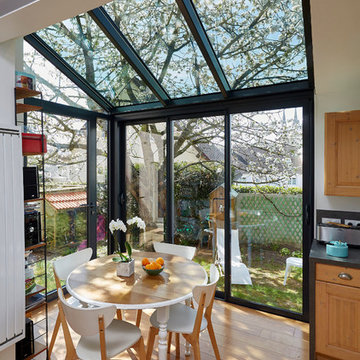
DELAUNEY François
Exemple d'une salle à manger ouverte sur la cuisine tendance de taille moyenne avec aucune cheminée, un mur blanc et un sol en bois brun.
Exemple d'une salle à manger ouverte sur la cuisine tendance de taille moyenne avec aucune cheminée, un mur blanc et un sol en bois brun.
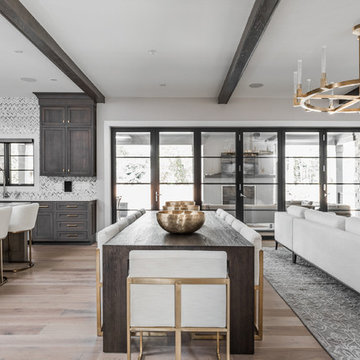
Inspiration pour une salle à manger ouverte sur le salon design de taille moyenne avec un sol en bois brun, un mur blanc et un sol marron.
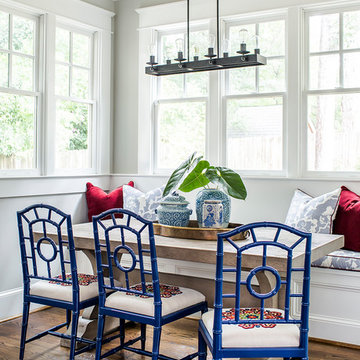
Jeff Herr
Réalisation d'une salle à manger tradition de taille moyenne avec un mur gris, un sol en bois brun et un sol marron.
Réalisation d'une salle à manger tradition de taille moyenne avec un mur gris, un sol en bois brun et un sol marron.
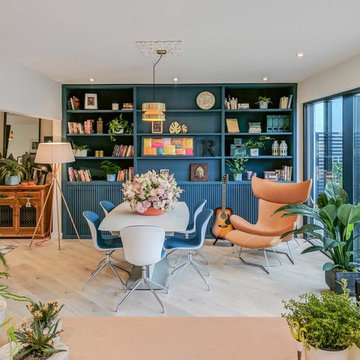
Cette photo montre une salle à manger tendance de taille moyenne avec un mur blanc et un sol gris.
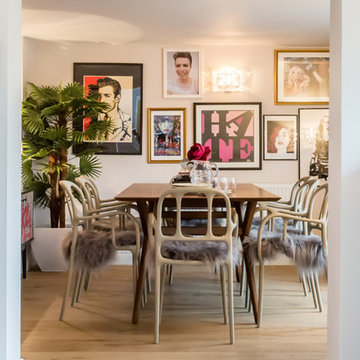
Cette photo montre une salle à manger éclectique de taille moyenne et fermée avec parquet clair et un mur beige.
Idées déco de salles à manger de taille moyenne
1
