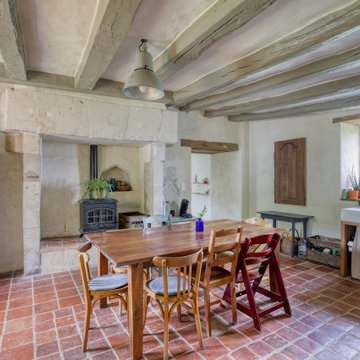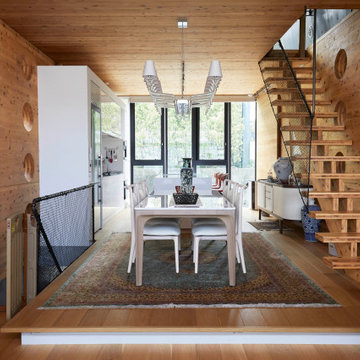Idées déco de salles à manger éclectiques avec différents designs de plafond
Trier par :
Budget
Trier par:Populaires du jour
1 - 20 sur 409 photos
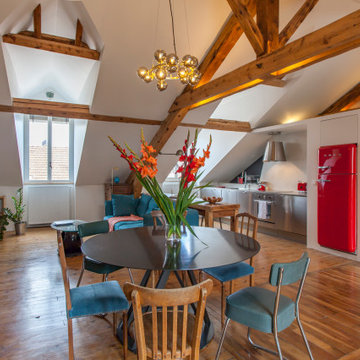
Cette photo montre une salle à manger ouverte sur le salon éclectique avec un mur blanc, un sol en bois brun, un sol marron, poutres apparentes et un plafond voûté.
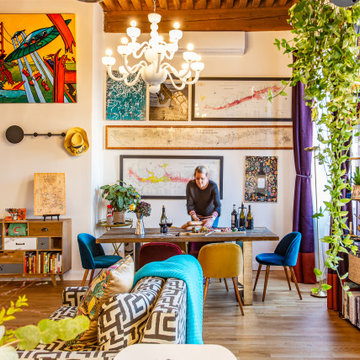
La partie repas
Exemple d'une salle à manger éclectique de taille moyenne avec un mur blanc, un sol en bois brun, un sol marron et un plafond en bois.
Exemple d'une salle à manger éclectique de taille moyenne avec un mur blanc, un sol en bois brun, un sol marron et un plafond en bois.

Дизайнер характеризует стиль этой квартиры как романтичная эклектика: «Здесь совмещены разные времена (старая и новая мебель), советское прошлое и настоящее, уральский колорит и европейская классика. Мне хотелось сделать этот проект с уральским акцентом».
На книжном стеллаже — скульптура-часы «Хозяйка Медной горы и Данила Мастер», каслинское литьё.
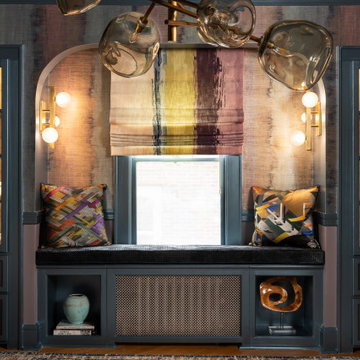
Cette photo montre une salle à manger éclectique fermée et de taille moyenne avec un mur violet, un sol en bois brun, un sol marron, différents designs de plafond et du papier peint.

Exemple d'une grande salle à manger éclectique fermée avec un mur beige, parquet clair, un sol beige, un plafond en papier peint et du papier peint.

Inspiration pour une grande salle à manger ouverte sur le salon bohème avec un mur blanc, un sol en travertin, aucune cheminée, un sol blanc et un plafond décaissé.

Even Family Dining Rooms can have glamorous and comfortable. Chic and elegant light pendant over a rich resin dining top make for a perfect pair. A vinyl go is my goto under dining table secret to cleanable and cozy.

Faux Fireplace found at Antique store
Inspiration pour une grande salle à manger ouverte sur la cuisine bohème avec un mur blanc, parquet foncé, poutres apparentes, du papier peint, une cheminée standard et un sol marron.
Inspiration pour une grande salle à manger ouverte sur la cuisine bohème avec un mur blanc, parquet foncé, poutres apparentes, du papier peint, une cheminée standard et un sol marron.

Aménagement d'une petite salle à manger éclectique avec une banquette d'angle, un mur beige, un sol en bois brun, un poêle à bois, un manteau de cheminée en brique, un sol marron et poutres apparentes.

Capturing the woodland views was number one priority in this cozy cabin while selection of durable materials followed. The reclaimed barn wood floors finished in Odie's Oil Dark stand up to traffic and flexible seating options at the table allow up to 10 with bar seating allowing another 4.
The cabin is both a family vacation home and a vacation rental through www.staythehockinghills.com The small footprint of 934sf explodes over four stories offering over 1700sf of interior living space and three covered decks. There are two owner's suites, two bunk rooms, and alcove bed in the library, as well as two media rooms, and three bathrooms, sleeping up to eight adults and twelve guests total.
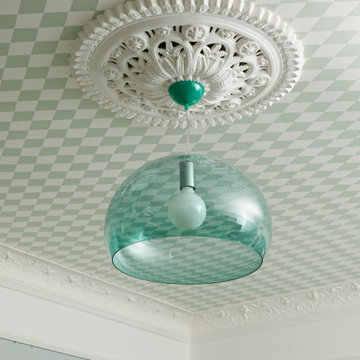
Cette image montre une grande salle à manger ouverte sur la cuisine bohème avec un mur bleu, un plafond en papier peint, du papier peint et éclairage.

Cette photo montre une grande salle à manger éclectique fermée avec un mur bleu, un sol en bois brun, une cheminée standard, un manteau de cheminée en carrelage, un sol marron, un plafond à caissons et du papier peint.

Dining room
Cette photo montre une grande salle à manger éclectique avec un mur bleu, parquet foncé, une cheminée standard, un manteau de cheminée en pierre, un sol marron, un plafond en papier peint et du lambris.
Cette photo montre une grande salle à manger éclectique avec un mur bleu, parquet foncé, une cheminée standard, un manteau de cheminée en pierre, un sol marron, un plafond en papier peint et du lambris.
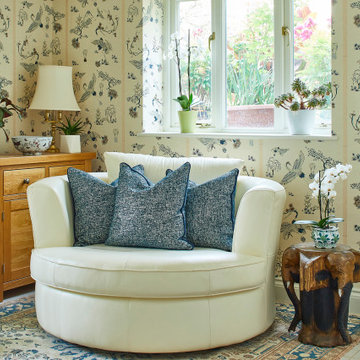
A break away space in a kitchen diner. With strong eastern influence from the wallpaper to ornaments and furniture.
Idées déco pour une grande salle à manger ouverte sur la cuisine éclectique avec un mur multicolore, un sol en carrelage de porcelaine, un sol beige, un plafond voûté et du papier peint.
Idées déco pour une grande salle à manger ouverte sur la cuisine éclectique avec un mur multicolore, un sol en carrelage de porcelaine, un sol beige, un plafond voûté et du papier peint.

Every detail of this European villa-style home exudes a uniquely finished feel. Our design goals were to invoke a sense of travel while simultaneously cultivating a homely and inviting ambience. This project reflects our commitment to crafting spaces seamlessly blending luxury with functionality.
This once-underused, bland formal dining room was transformed into an evening retreat, evoking the ambience of a Tangiers cigar bar. Texture was introduced through grasscloth wallpaper, shuttered cabinet doors, rattan chairs, and knotty pine ceilings.
---
Project completed by Wendy Langston's Everything Home interior design firm, which serves Carmel, Zionsville, Fishers, Westfield, Noblesville, and Indianapolis.
For more about Everything Home, see here: https://everythinghomedesigns.com/
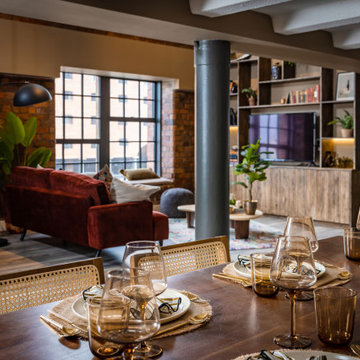
Cette image montre une grande salle à manger ouverte sur le salon bohème avec un mur marron, sol en stratifié, un sol marron et poutres apparentes.

Colin Price Photography
Inspiration pour une salle à manger bohème de taille moyenne et fermée avec un mur gris, un sol multicolore et un plafond décaissé.
Inspiration pour une salle à manger bohème de taille moyenne et fermée avec un mur gris, un sol multicolore et un plafond décaissé.

Мебель, в основном, старинная. «Вся квартира была полностью заставлена мебелью и антиквариатом, — рассказывает дизайнер. — Она хранила в себе 59 лет жизни разных поколений этой семьи, и было ощущение, что из нее ничего и никогда не выбрасывали. Около двух месяцев из квартиры выносили, вывозили и раздавали все, что можно, но и осталось немало. Поэтому значительная часть мебели в проекте пришла по наследству. Также часть мебели перекочевала из предыдущей квартиры хозяев. К примеру, круглый стол со стульями, который подарили заказчикам родители хозяйки».
На стене слева: Миша Брусиловский. На картине на лицевой стороне надпись: «Копия картины Пикассо. Рисовал Миша Брусиловский. 2000 год». Масло.
На буфете: Алексей Рыжков. «Екатеринбург». Гуашь. Борис Забирохин. «Свадьба». Литография.
Idées déco de salles à manger éclectiques avec différents designs de plafond
1
