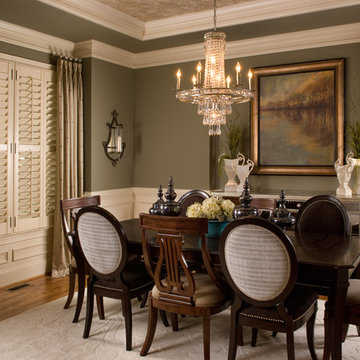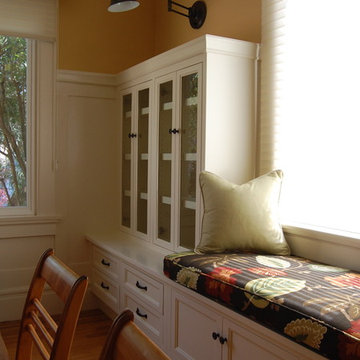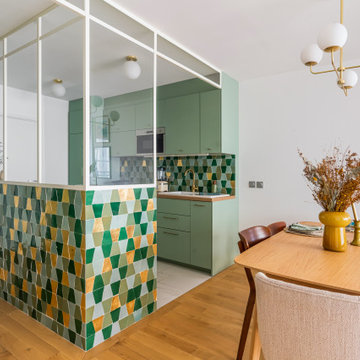Idées déco de salles à manger éclectiques
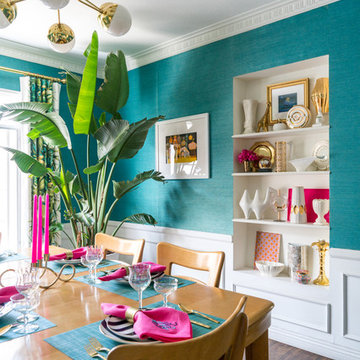
Some of the Jonathan Adler pieces we’ve collected via eBay can be seen on the dining room’s built-in shelves.
Photo © Bethany Nauert
Exemple d'une petite salle à manger éclectique fermée avec un mur bleu, un sol en vinyl et un sol marron.
Exemple d'une petite salle à manger éclectique fermée avec un mur bleu, un sol en vinyl et un sol marron.
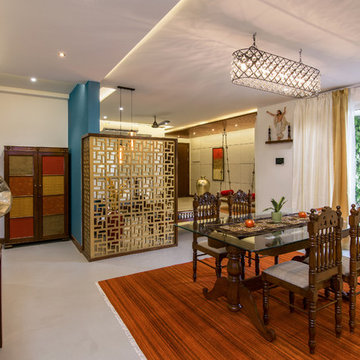
Nayan Soni
Aménagement d'une grande salle à manger éclectique avec un mur blanc et un sol gris.
Aménagement d'une grande salle à manger éclectique avec un mur blanc et un sol gris.
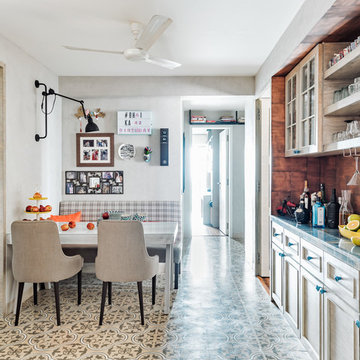
Suleiman Merchant
Cette photo montre une salle à manger ouverte sur la cuisine éclectique avec un mur beige et un sol marron.
Cette photo montre une salle à manger ouverte sur la cuisine éclectique avec un mur beige et un sol marron.
Trouvez le bon professionnel près de chez vous
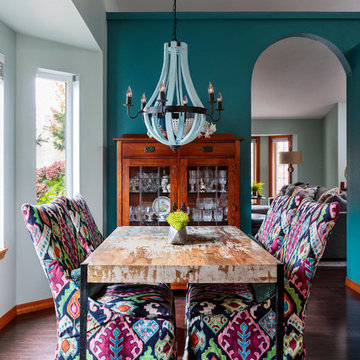
Based on other life priorities, not all of our work with clients happens at once. When we first met, we pulled up their carpet and installed hardy laminate flooring, along with new baseboards, interior doors and painting. A year later we cosmetically remodeled the kitchen installing new countertops, painting the cabinets and installing new fittings, hardware and a backsplash. Then a few years later the big game changer for the interior came when we updated their furnishings in the living room and family room, and remodeled their living room fireplace.
For more about Angela Todd Studios, click here: https://www.angelatoddstudios.com/
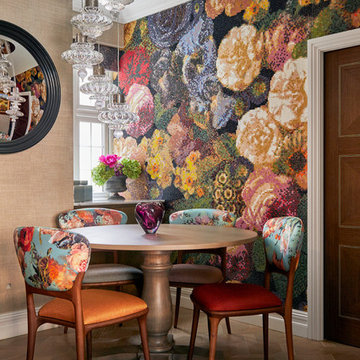
Réalisation d'une salle à manger bohème de taille moyenne avec un sol marron, un mur multicolore et un sol en bois brun.
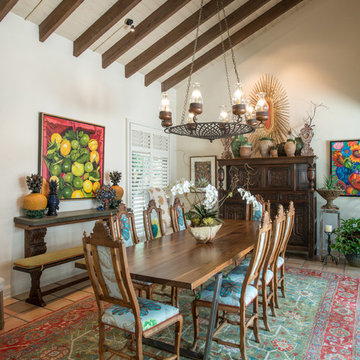
This dining room gains it's spaciousness not just by the size, but by the pitched beam ceiling ending in solid glass doors; looking out onto the entry veranda. The chandelier is an original Isaac Maxwell from the 1960's. The custom table is made from a live edge walnut slab with polished stainless steel legs. This contemporary piece is complimented by ten old Spanish style dining chairs with brightly colored Designers Guild fabric. An 18th century hutch graces the end of the room with an antique eye of God perched on top. A rare antique Persian rug defines the floor space. The art on the walls is part of a vast collection of original art the clients have collected over the years.
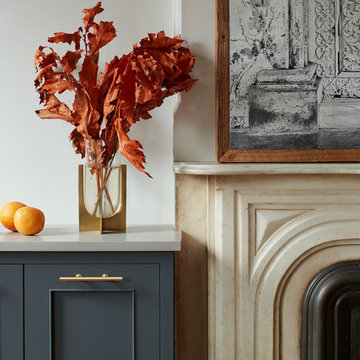
Idée de décoration pour une salle à manger bohème de taille moyenne et fermée avec un mur blanc, parquet clair, une cheminée standard, un manteau de cheminée en pierre et un sol beige.
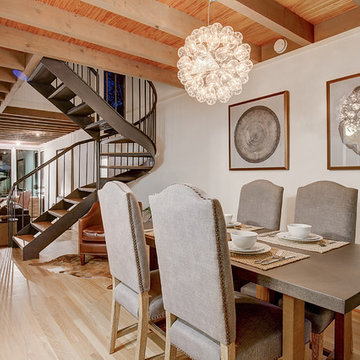
Luxury bachelor pad in the heart of Highland Park overlooking the Dallas Country Club. The mid century modern Oblesby was designed and built by architect James Wiley and turn-key furnished by Jessica Koltun Design. Eclectic with a mix of classic furniture with rustic, masculine elements. More photos and information at www.jkoltun.com Photography by Shawn Jolly Photography
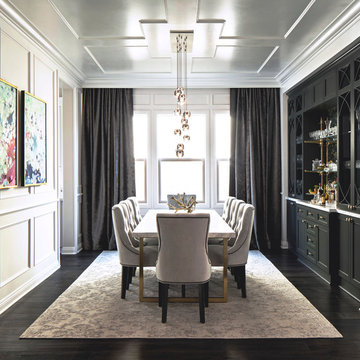
This builder-house was purchased by a young couple with high taste and style. In order to personalize and elevate it, each room was given special attention down to the smallest details. Inspiration was gathered from multiple European influences, especially French style. The outcome was a home that makes you never want to leave.
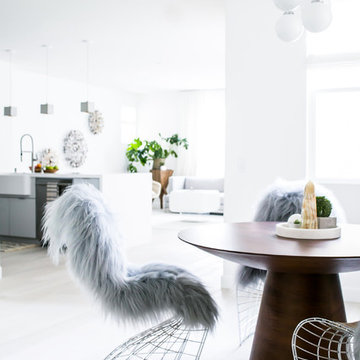
Open Dining / Kitchen / Living area. A mix of materials were used including wood, glass, metals, and some raw concrete. I kept to dynamic curvy shapes to create movement in the small space.
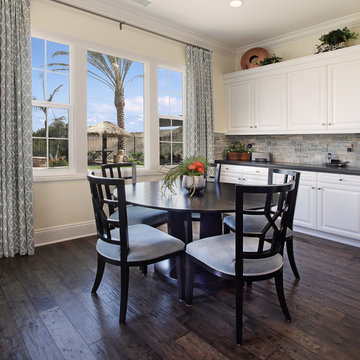
With a custom window treatment to frame the fabulous view, this light-filled nook is both chic and comfortable. Designer: Fumiko Faiman. Photographer: Jeri Koegel.
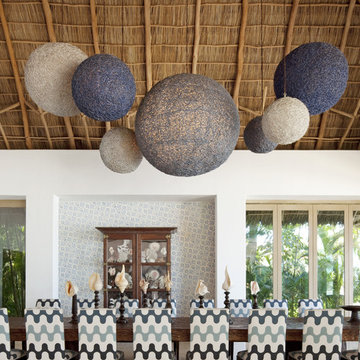
Excerpted from Rooms to Inspire by the Sea by Annie Kelly (Rizzoli New York, 2012). Photo by Tim Street-Porter.
Cette photo montre une salle à manger éclectique avec un mur blanc.
Cette photo montre une salle à manger éclectique avec un mur blanc.
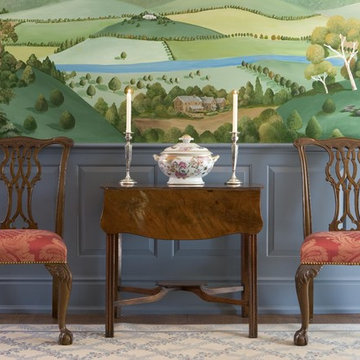
Main Line Philadelphia dining room features a one of a kind custom mural wall treatment.
Cette image montre une grande salle à manger bohème fermée avec un mur multicolore et moquette.
Cette image montre une grande salle à manger bohème fermée avec un mur multicolore et moquette.
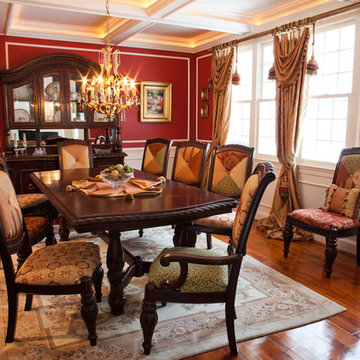
KH Window Fashions, Inc., custom window treatments and dining room chairs, silk fabric panels with decorative trim and tassels, decorative hardware, 12 fabrics were used in the dining room chairs, coordinating decorative pillows, table runner for center of the table.
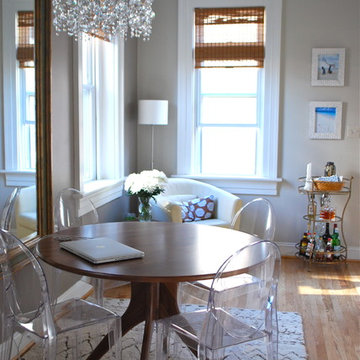
Réalisation d'une salle à manger bohème avec un mur gris, un sol en bois brun et éclairage.
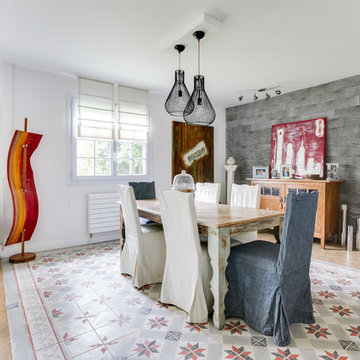
Rénovation d’une maison. Salle à manger avec un superbe tapis de carreaux de ciment combiné avec du béton ciré et du parquet.
Inspiration pour une grande salle à manger bohème avec parquet clair, un sol beige et un mur gris.
Inspiration pour une grande salle à manger bohème avec parquet clair, un sol beige et un mur gris.
Idées déco de salles à manger éclectiques

Aménagement d'une salle à manger éclectique avec une banquette d'angle, un mur multicolore, un sol en bois brun, un sol marron et du papier peint.
9
