Idées déco de salles à manger en bois avec éclairage
Trier par :
Budget
Trier par:Populaires du jour
1 - 20 sur 65 photos
1 sur 3

Réalisation d'une grande salle à manger ouverte sur le salon design en bois avec un mur blanc, une cheminée standard et éclairage.

La salle à manger, entre ambiance "mad men" et esprit vacances, avec son immense placard en noyer qui permet de ranger l'équivalent d'un container ;-) Placard d'entrée, penderie, bar, bibliothèque, placard à vinyles, vaisselier, tout y est !

Réalisation d'une salle à manger ouverte sur le salon marine en bois de taille moyenne avec un mur bleu, parquet foncé, un sol marron et éclairage.

In this modern dining room, a medley of greenery sprouts from a hammered charcoal vase at the center of an espresso stained table. The table is illuminated by a modern light fixture, composed of hand-blown clear glass globes. Espresso gives way to chocolate in the tone on tone upholstery of the dining chairs. The orange piping of the chairs gives a nod to the contemporary artwork hanging on a far wall in the sitting area. The sitting area is also furnished with a pair of recliners with walnut stained frames and olive leather. Opposite the recliners is a tufted back sofa upholstered in linen and accented with copper suede pillows. A bronze metal cocktail table rests in front of the sofa while a wood floor lamp with ivory shade stands to the side. A Persian wool rug in shades of amber, green and cream ties the space together. The ivory walls and ceiling are accented by honey stained alder trim, a color that continues via a paneled wall separates the dining room from the kitchen.

In the early 50s, Herbert and Ruth Weiss attended a lecture by Bauhaus founder Walter Gropius hosted by MIT. They were fascinated by Gropius’ description of the ‘Five Fields’ community of 60 houses he and his firm, The Architect’s Collaborative (TAC), were designing in Lexington, MA. The Weiss’ fell in love with Gropius’ vision for a grouping of 60 modern houses to be arrayed around eight acres of common land that would include a community pool and playground. They soon had one of their own.The original, TAC-designed house was a single-slope design with a modest footprint of 800 square feet. Several years later, the Weiss’ commissioned modernist architect Henry Hoover to add a living room wing and new entry to the house. Hoover’s design included a wall of glass which opens to a charming pond carved into the outcropping of granite ledge.
After living in the house for 65 years, the Weiss’ sold the house to our client, who asked us to design a renovation that would respect the integrity of the vintage modern architecture. Our design focused on reorienting the kitchen, opening it up to the family room. The bedroom wing was redesigned to create a principal bedroom with en-suite bathroom. Interior finishes were edited to create a more fluid relationship between the original TAC home and Hoover’s addition. We worked closely with the builder, Patriot Custom Homes, to install Solar electric panels married to an efficient heat pump heating and cooling system. These updates integrate modern touches and high efficiency into a striking piece of architectural history.

Aménagement d'une salle à manger ouverte sur la cuisine rétro en bois de taille moyenne avec un mur bleu, parquet foncé, un sol marron, un plafond voûté et éclairage.

Idée de décoration pour une salle à manger ouverte sur le salon chalet en bois de taille moyenne avec un mur marron, parquet foncé, aucune cheminée, un sol marron, un plafond en bois, boiseries et éclairage.

a mid-century dining table and chairs at the open floor plan sits adjacent custom walnut cabinetry
Inspiration pour une salle à manger ouverte sur le salon en bois de taille moyenne avec un mur blanc, parquet clair, une cheminée standard, un manteau de cheminée en pierre, un sol beige et éclairage.
Inspiration pour une salle à manger ouverte sur le salon en bois de taille moyenne avec un mur blanc, parquet clair, une cheminée standard, un manteau de cheminée en pierre, un sol beige et éclairage.
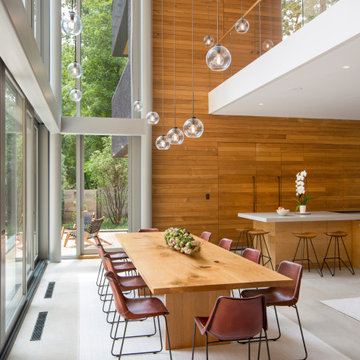
At the back of the residence, looking out onto a stone patio and Lake Carnegie, the dining table beckons a large family to gather. Above, the floating mezzanine is visible. Architecture and interior design by Pierre Hoppenot, Studio PHH Architects.

This 1960s split-level has a new Family Room addition in front of the existing home, with a total gut remodel of the existing Kitchen/Living/Dining spaces. The spacious Kitchen boasts a generous curved stone-clad island and plenty of custom cabinetry. The Kitchen opens to a large eat-in Dining Room, with a walk-around stone double-sided fireplace between Dining and the new Family room. The stone accent at the island, gorgeous stained wood cabinetry, and wood trim highlight the rustic charm of this home.
Photography by Kmiecik Imagery.
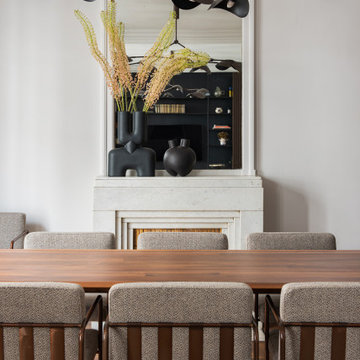
Cette photo montre une grande salle à manger ouverte sur le salon tendance en bois avec un mur blanc, une cheminée standard et éclairage.
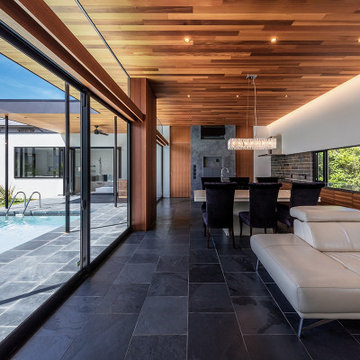
撮影 福澤昭嘉
Idées déco pour une grande salle à manger ouverte sur le salon moderne en bois avec un mur gris, un sol en ardoise, un sol noir, un plafond en bois et éclairage.
Idées déco pour une grande salle à manger ouverte sur le salon moderne en bois avec un mur gris, un sol en ardoise, un sol noir, un plafond en bois et éclairage.
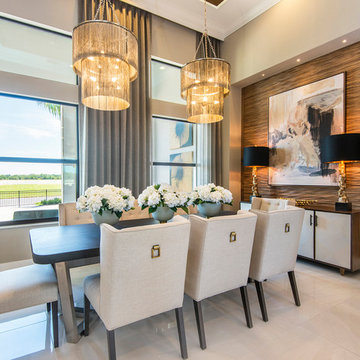
The Dining Room sets the tone of this home with feature wall of “Onda One” ¾” wave pattern MDF in Zebrano Finish, complemented by a sleek wood table, linen upholstered chairs and double antique nickel chain chandeliers.

This 1960s split-level has a new Family Room addition in front of the existing home, with a total gut remodel of the existing Kitchen/Living/Dining spaces. The spacious Kitchen boasts a generous curved stone-clad island and plenty of custom cabinetry. The Kitchen opens to a large eat-in Dining Room, with a walk-around stone double-sided fireplace between Dining and the new Family room. The stone accent at the island, gorgeous stained wood cabinetry, and wood trim highlight the rustic charm of this home.
Photography by Kmiecik Imagery.
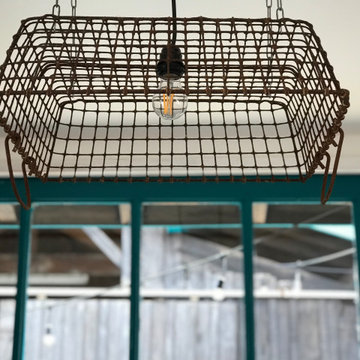
Ce projet consiste en la rénovation d'une grappe de cabanes ostréicoles dans le but de devenir un espace de dégustation d'huitres avec vue sur le port de la commune de La teste de Buch.
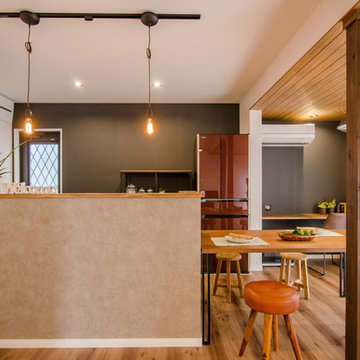
「男前デザインを取り入れた、おしゃれな空間にしたい」というご夫妻の想いに応えるべく、黒と木の表情を生かしたシックな空間をご提案。
DIY好きの旦那様のために、最初から作り込みすぎず、棚の補強下地を施すなどの余白を残しました。
Idée de décoration pour une petite salle à manger ouverte sur le salon design en bois avec un mur noir, un sol en bois brun, un sol marron, aucune cheminée, un plafond en papier peint et éclairage.
Idée de décoration pour une petite salle à manger ouverte sur le salon design en bois avec un mur noir, un sol en bois brun, un sol marron, aucune cheminée, un plafond en papier peint et éclairage.
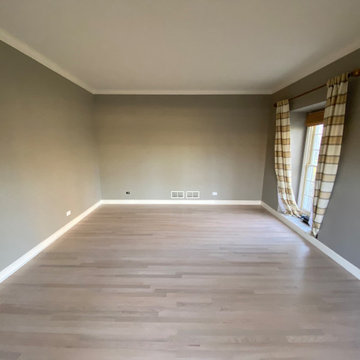
Prior to completion and ahead of Repainting Services
Exemple d'une salle à manger ouverte sur la cuisine chic en bois de taille moyenne avec un mur beige, un sol en bois brun, aucune cheminée, un manteau de cheminée en brique, un sol marron, un plafond à caissons et éclairage.
Exemple d'une salle à manger ouverte sur la cuisine chic en bois de taille moyenne avec un mur beige, un sol en bois brun, aucune cheminée, un manteau de cheminée en brique, un sol marron, un plafond à caissons et éclairage.
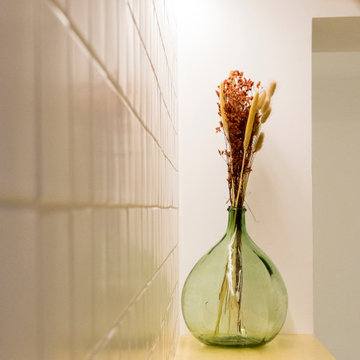
Exemple d'une grande salle à manger ouverte sur le salon éclectique en bois avec un sol en linoléum, un sol vert et éclairage.
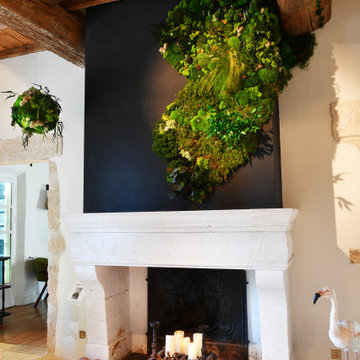
Inspiration pour une salle à manger design en bois avec un mur noir, un manteau de cheminée en bois, un plafond en bois et éclairage.
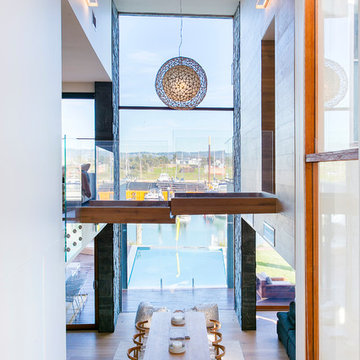
JPD Photography
Aménagement d'une grande salle à manger ouverte sur la cuisine contemporaine en bois avec parquet clair, un mur multicolore, aucune cheminée, un sol beige et éclairage.
Aménagement d'une grande salle à manger ouverte sur la cuisine contemporaine en bois avec parquet clair, un mur multicolore, aucune cheminée, un sol beige et éclairage.
Idées déco de salles à manger en bois avec éclairage
1