Idées déco de salles à manger en bois
Trier par :
Budget
Trier par:Populaires du jour
81 - 100 sur 1 236 photos
1 sur 2
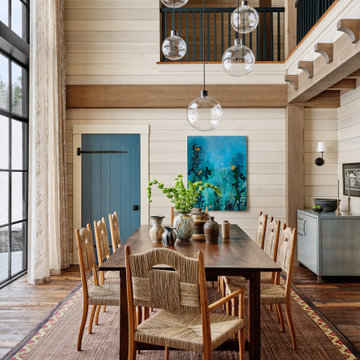
Exemple d'une salle à manger nature en bois avec un mur beige, parquet foncé et un sol marron.

Inspiration pour une grande salle à manger ouverte sur le salon design en bois avec un mur gris, parquet clair, une cheminée standard, un manteau de cheminée en béton, un sol marron et un plafond voûté.

Aménagement d'une salle à manger ouverte sur la cuisine rétro en bois de taille moyenne avec un mur bleu, parquet foncé, un sol marron, un plafond voûté et éclairage.
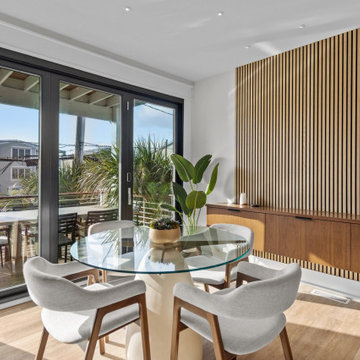
Acoustic paneling positioned asymmetrically along, above and below large, floating, custom walnut cabinets lends both visual interest and sound dampening to a casual dining area. A sleek, walnut storage cabinet becomes an attractive catchall featuring multiple enclosed outlets, and sporting a long groove, running its length, to accept and conceal cords and charging cables.
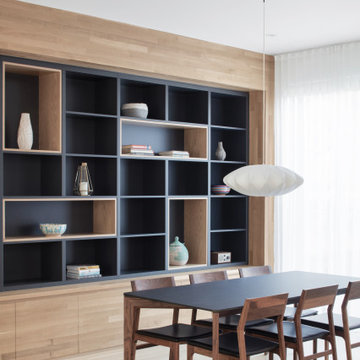
Idées déco pour une salle à manger moderne en bois avec un mur marron, parquet clair et un sol beige.
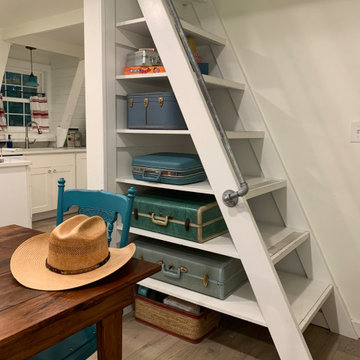
This tiny house is a remodel project on a house with two bedrooms, plus a sleeping loft, as photographed. It was originally built in the 1970's, converted to serve as an Air BnB in a resort community. It is in-the-works to remodel again, this time coming up to current building codes including a conventional switchback stair and full bath on each floor. Upon completion it will become a plan for sale on the website Down Home Plans.
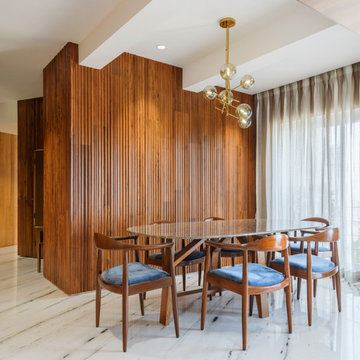
Idées déco pour une salle à manger ouverte sur le salon contemporaine en bois avec un mur marron, aucune cheminée et un sol multicolore.

Idée de décoration pour une salle à manger ouverte sur le salon chalet en bois de taille moyenne avec un mur marron, parquet foncé, aucune cheminée, un sol marron, un plafond en bois, boiseries et éclairage.

Réalisation d'une grande salle à manger ouverte sur la cuisine en bois avec un mur marron, un sol en bois brun, aucune cheminée, un sol marron et un plafond en lambris de bois.

a mid-century dining table and chairs at the open floor plan sits adjacent custom walnut cabinetry
Inspiration pour une salle à manger ouverte sur le salon en bois de taille moyenne avec un mur blanc, parquet clair, une cheminée standard, un manteau de cheminée en pierre, un sol beige et éclairage.
Inspiration pour une salle à manger ouverte sur le salon en bois de taille moyenne avec un mur blanc, parquet clair, une cheminée standard, un manteau de cheminée en pierre, un sol beige et éclairage.
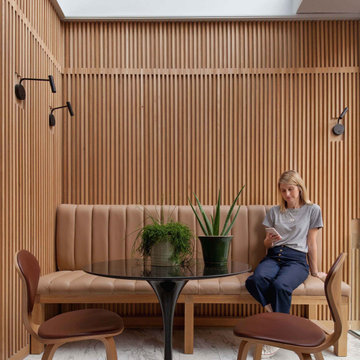
Exemple d'une salle à manger tendance en bois de taille moyenne avec une banquette d'angle, un mur marron et un sol gris.

Modern Dining Room in an open floor plan, sits between the Living Room, Kitchen and Outdoor Patio. The modern electric fireplace wall is finished in distressed grey plaster. Modern Dining Room Furniture in Black and white is paired with a sculptural glass chandelier.

This home provides a luxurious open flow, opulent finishes, and fluid cohesion between the spaces that give this small rear block home a grandness and larger than life feel.
– DGK Architects

Ann Lowengart Interiors collaborated with Field Architecture and Dowbuilt on this dramatic Sonoma residence featuring three copper-clad pavilions connected by glass breezeways. The copper and red cedar siding echo the red bark of the Madrone trees, blending the built world with the natural world of the ridge-top compound. Retractable walls and limestone floors that extend outside to limestone pavers merge the interiors with the landscape. To complement the modernist architecture and the client's contemporary art collection, we selected and installed modern and artisanal furnishings in organic textures and an earthy color palette.
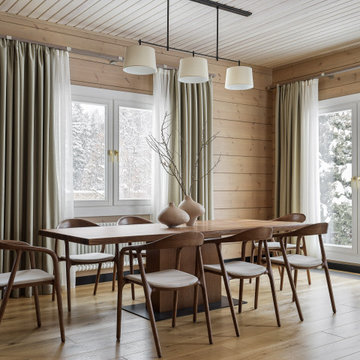
Idée de décoration pour une salle à manger chalet en bois avec un sol en bois brun et un plafond en bois.
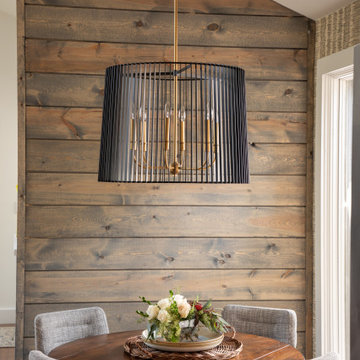
Idée de décoration pour une salle à manger en bois avec une banquette d'angle, un mur multicolore et un plafond voûté.

Open plan kitchen diner with plywood floor-to-ceiling feature storage wall. Pendant lighting over dining table.
Cette image montre une petite salle à manger ouverte sur le salon design en bois avec un sol en bois brun, un sol marron, un mur blanc et un plafond voûté.
Cette image montre une petite salle à manger ouverte sur le salon design en bois avec un sol en bois brun, un sol marron, un mur blanc et un plafond voûté.
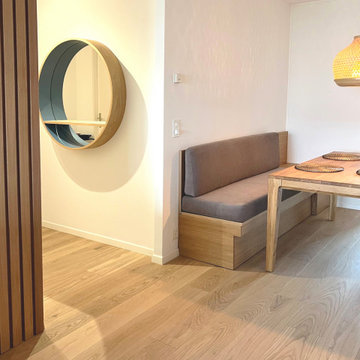
vue sur l'espace salle à manger depuis le salon. Une banquette sur mesure a été ajoutée afin d'optimiser l'espace. cette banquette est aussi un coffre, ce qui permet de ranger décoration et coussins variés
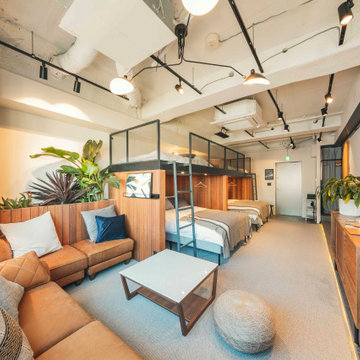
2019年12月、ミレニアル世代の訪日外国人観光客や国内旅行者をターゲットとした、プレミアムなお泊まり体験「Sleepover Experience(スリープオーバー エクスペリエンス)」ができる宿泊施設としてオープン。
コト消費を重視するミレニアル世代は、他の世代に比べ、旅行中の体験を友人や家族と一緒にシェアできるグループ旅行を好む傾向にあります。「illi Shimokitazawa(イリー シモキタザワ)」は、そんなミレニアルに向けて、終電を気にせず街に繰り出したり、部屋でホームパーティーを開催したりと、部屋を拠点に、グループ全員で体験をシェアしながら街を楽しむことができる、プレミアムなお泊まり体験「Sleepover Experience」を提案します。
illi Shimokitazawaは、そのようなミレニアルのニーズを満たすために、ミレニアル世代の経営者率いるBNSのチームがつくりました。ローカルを体験できる、その体験を仲間とシェアできる、寝泊まりも妥協せず居心地よく過ごすことができるという、ありそうでなかった宿泊施設。

A modern glass fireplace an Ortal Space Creator 120 organically separates this sunken den and dining room. Wide flagstone steps capped with oak slabs lead the way to the dining room. The base of the espresso stained dining table is accented with zebra wood and rests on an ombre rug in shades of soft green and orange. Hanging above the table is a striking modern light fixture with glass globes. The ivory walls and ceiling are punctuated with warm, honey stained alder trim. Orange piping against a tone on tone chocolate fabric covers the dining chairs paying homage to the warm tones of the stained oak floor.
Idées déco de salles à manger en bois
5