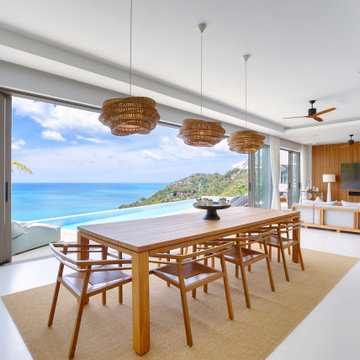Idées déco de salles à manger exotiques avec différents habillages de murs
Trier par :
Budget
Trier par:Populaires du jour
1 - 20 sur 50 photos
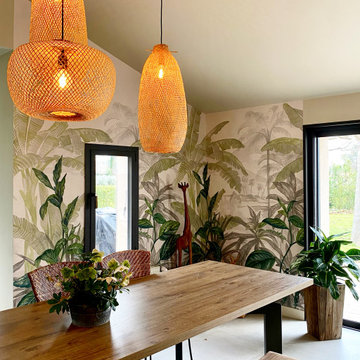
Idée de décoration pour une grande salle à manger ouverte sur le salon ethnique avec un mur beige, un sol en carrelage de céramique, un sol gris, du papier peint et éclairage.

This 1990s brick home had decent square footage and a massive front yard, but no way to enjoy it. Each room needed an update, so the entire house was renovated and remodeled, and an addition was put on over the existing garage to create a symmetrical front. The old brown brick was painted a distressed white.
The 500sf 2nd floor addition includes 2 new bedrooms for their teen children, and the 12'x30' front porch lanai with standing seam metal roof is a nod to the homeowners' love for the Islands. Each room is beautifully appointed with large windows, wood floors, white walls, white bead board ceilings, glass doors and knobs, and interior wood details reminiscent of Hawaiian plantation architecture.
The kitchen was remodeled to increase width and flow, and a new laundry / mudroom was added in the back of the existing garage. The master bath was completely remodeled. Every room is filled with books, and shelves, many made by the homeowner.
Project photography by Kmiecik Imagery.
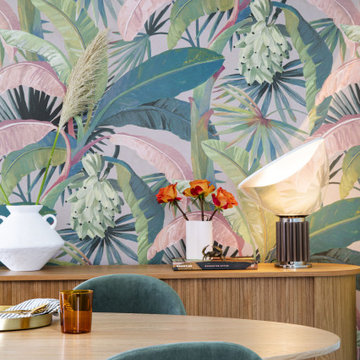
Palm Springs Vibe with transitional spaces.
This project required bespoke open shelving, office nook and extra seating at the existing kitchen island.
This relaxed, I never want to leave home because its so fabulous vibe continues out onto the balcony where the homeowners can relax or entertain with the breathtaking Bondi Valley and Ocean view.
The joinery is seamless and minimal in design to balance out the Palm Springs fabulousness.
All joinery was designed by KCreative Interiors and custom made at Swadlings Timber and Hardware
Timber Finish: American Oak
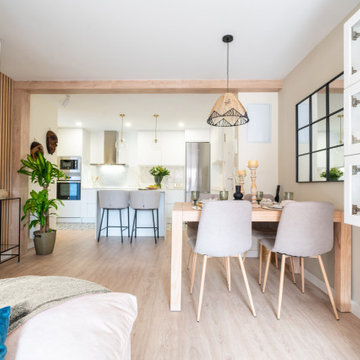
Espacio central abierto, lugar multiusos diseñado para compartir. Compuesto de tres espacios diferenciados: zona de cocina con isla, espacio central con comedor, y espacio de descanso con zona de televisión y espacio de almacenamiento.
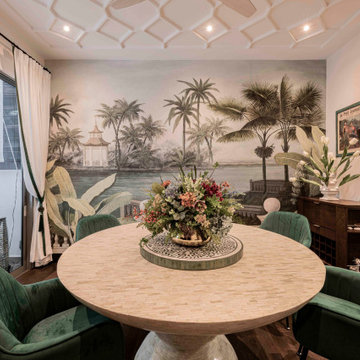
Exemple d'une salle à manger exotique fermée et de taille moyenne avec un mur blanc, un sol en bois brun, un sol marron et du papier peint.
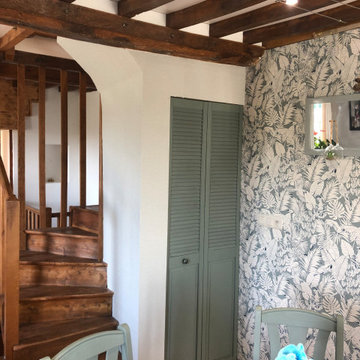
J'étais intervenu chez mes clients au mois d'août dans le cadre d'un coaching déco, afin de les guider dans le réaménagement de leur salle à manger. Quelques mois après le projet est terminé, et le rendu est superbe!
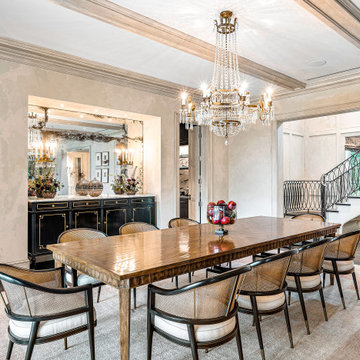
Réalisation d'une très grande salle à manger ouverte sur le salon ethnique avec parquet foncé, un sol marron, poutres apparentes, du papier peint et un mur beige.
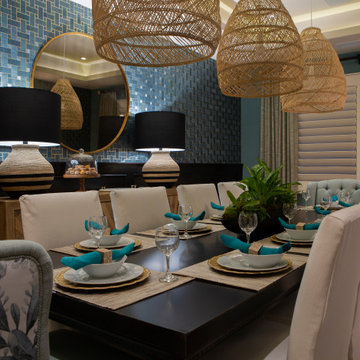
Beautiful dark wainscot tied into our custom wine cellar, unique wallpaper and a pop of color made this room so special!
Cette photo montre une salle à manger exotique avec un sol en calcaire, un sol beige et boiseries.
Cette photo montre une salle à manger exotique avec un sol en calcaire, un sol beige et boiseries.
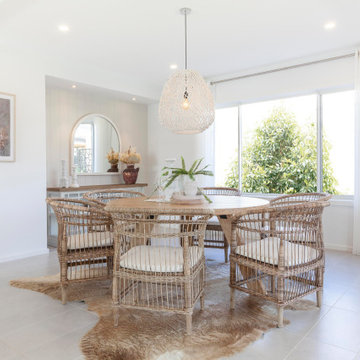
Dining room in the Belgrave 333 from the Alpha Collection by JG King Homes
Inspiration pour une salle à manger ethnique de taille moyenne avec un mur blanc, un sol en carrelage de céramique, un sol gris et du lambris.
Inspiration pour une salle à manger ethnique de taille moyenne avec un mur blanc, un sol en carrelage de céramique, un sol gris et du lambris.
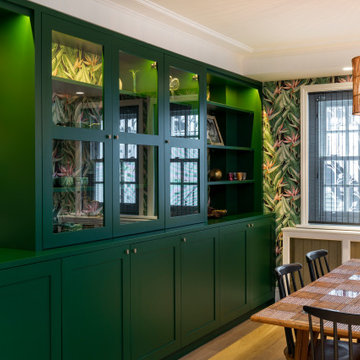
Cette photo montre une salle à manger ouverte sur la cuisine exotique de taille moyenne avec un mur vert, un sol en bois brun, un sol marron et du papier peint.
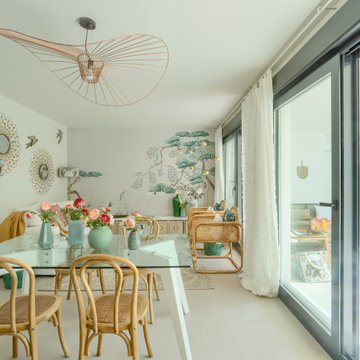
Aménagement d'une salle à manger exotique de taille moyenne avec un mur multicolore, un sol en carrelage de céramique, un sol beige et du papier peint.
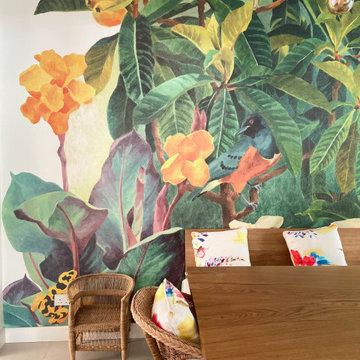
The Dining room is the space where the family spends most of their time. From dining to entertaining to cooking (adjacent open kitchen). It had to be fun, colorful, tropical and make them happy
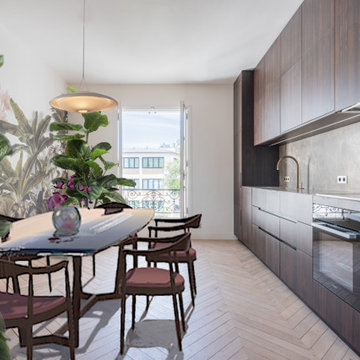
Projet de décoration dans la salle à manger de cet appartement totalement rénové de 140m2 à Paris dans le 7ème arrondissement. Cuisine exotique ouverte sur un salle à manger au décor inspirant le voyage tropical.
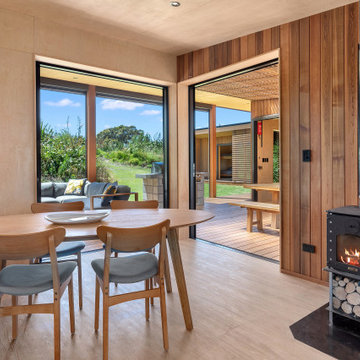
Easy-care oiled beech plywood contributes to the home’s natural beauty.
Aménagement d'une petite salle à manger ouverte sur la cuisine exotique en bois avec un mur multicolore, un poêle à bois et un plafond en lambris de bois.
Aménagement d'une petite salle à manger ouverte sur la cuisine exotique en bois avec un mur multicolore, un poêle à bois et un plafond en lambris de bois.
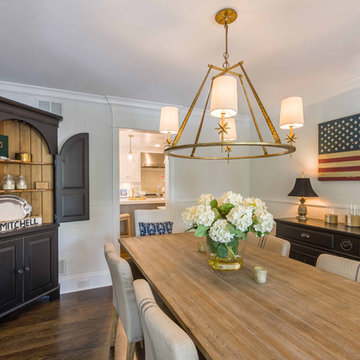
This 1990s brick home had decent square footage and a massive front yard, but no way to enjoy it. Each room needed an update, so the entire house was renovated and remodeled, and an addition was put on over the existing garage to create a symmetrical front. The old brown brick was painted a distressed white.
The 500sf 2nd floor addition includes 2 new bedrooms for their teen children, and the 12'x30' front porch lanai with standing seam metal roof is a nod to the homeowners' love for the Islands. Each room is beautifully appointed with large windows, wood floors, white walls, white bead board ceilings, glass doors and knobs, and interior wood details reminiscent of Hawaiian plantation architecture.
The kitchen was remodeled to increase width and flow, and a new laundry / mudroom was added in the back of the existing garage. The master bath was completely remodeled. Every room is filled with books, and shelves, many made by the homeowner.
Project photography by Kmiecik Imagery.
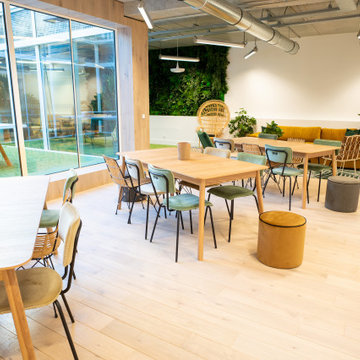
Inspiration pour une salle à manger ethnique avec parquet clair et du papier peint.
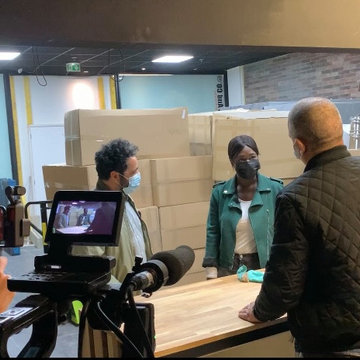
Aménagement du nouveau restaurant Afrikan Asian Soul qui va ouvrir ses portes dans le centre commercial d'Argenteuil en compagnie de France 24 pour l'emission Pas 2 Quartier.
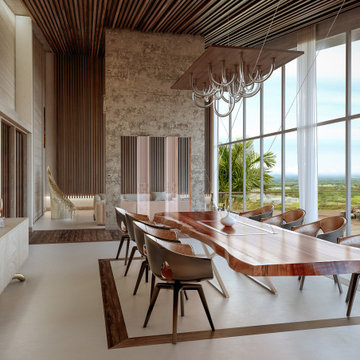
Idée de décoration pour une grande salle à manger ouverte sur le salon ethnique en bois avec un mur beige, sol en béton ciré, aucune cheminée, un sol gris et un plafond en bois.
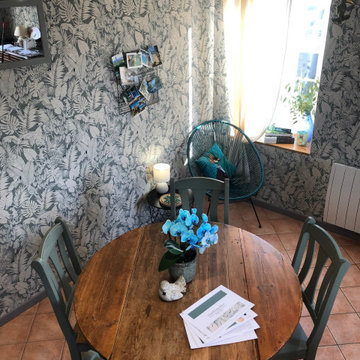
J'étais intervenu chez mes clients au mois d'août dans le cadre d'un coaching déco, afin de les guider dans le réaménagement de leur salle à manger. Quelques mois après le projet est terminé, et le rendu est superbe!
Idées déco de salles à manger exotiques avec différents habillages de murs
1
