Idées déco de salles à manger exotiques avec tous types de manteaux de cheminée
Trier par :
Budget
Trier par:Populaires du jour
1 - 20 sur 60 photos
1 sur 3
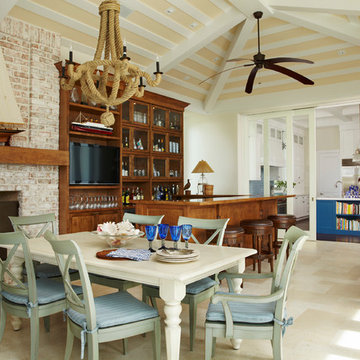
Exemple d'une salle à manger ouverte sur le salon exotique avec un mur blanc, une cheminée standard et un manteau de cheminée en brique.

Vaulted ceilings in the living room, along with numerous floor to ceiling, retracting glass doors, create a feeling of openness and provide 1800 views of the Pacific Ocean. Elegant, earthy finishes include the Santos mahogany floors and Egyptian limestone.
Architect: Edward Pitman Architects
Builder: Allen Constrruction
Photos: Jim Bartsch Photography
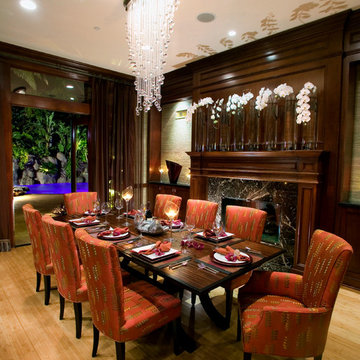
Leonard Ortiz
Exemple d'une grande salle à manger ouverte sur le salon exotique avec un mur beige, parquet en bambou, une cheminée standard, un manteau de cheminée en pierre et un sol beige.
Exemple d'une grande salle à manger ouverte sur le salon exotique avec un mur beige, parquet en bambou, une cheminée standard, un manteau de cheminée en pierre et un sol beige.
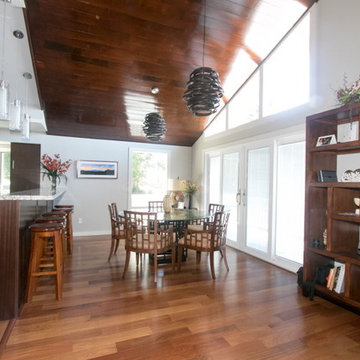
D Evans
Aménagement d'une grande salle à manger ouverte sur le salon exotique avec un mur blanc, un sol en bois brun, aucune cheminée et un manteau de cheminée en carrelage.
Aménagement d'une grande salle à manger ouverte sur le salon exotique avec un mur blanc, un sol en bois brun, aucune cheminée et un manteau de cheminée en carrelage.
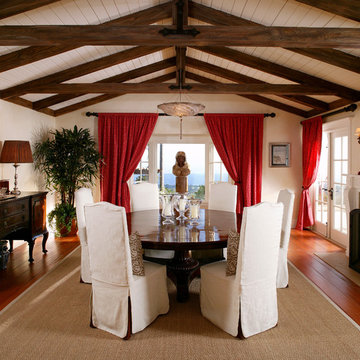
Dining room with fireplace.
Cette photo montre une salle à manger exotique avec un mur blanc, un sol en bois brun et un manteau de cheminée en carrelage.
Cette photo montre une salle à manger exotique avec un mur blanc, un sol en bois brun et un manteau de cheminée en carrelage.

Aménagement d'une salle à manger ouverte sur le salon exotique de taille moyenne avec un mur blanc, sol en béton ciré, une cheminée standard, un manteau de cheminée en plâtre, un sol gris et un plafond voûté.
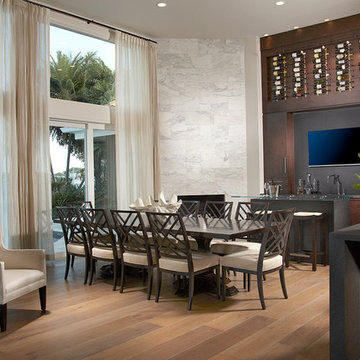
Marble, sand-blasted granite and mahogany define this spacious kitchen and dining room on the Intra Coastal Waterway in Florida. The restaurant-like wine display and banquet-size dining table are adjacent to a glass-topped bar with a silver hammered bar sink. To the right is the sprawling kitchen with two islands. The combined area offers comfortable dining spots for twenty guests.
Scott Moore Photography
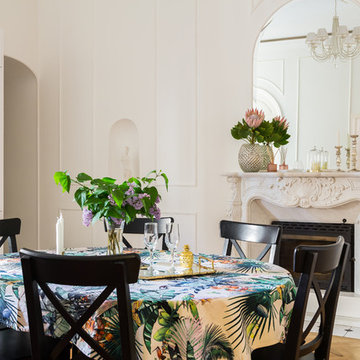
Фотографы: Екатерина Титенко, Анна Чернышова
Idée de décoration pour une salle à manger ethnique de taille moyenne avec un mur blanc, une cheminée standard, un manteau de cheminée en pierre, parquet clair et un sol beige.
Idée de décoration pour une salle à manger ethnique de taille moyenne avec un mur blanc, une cheminée standard, un manteau de cheminée en pierre, parquet clair et un sol beige.
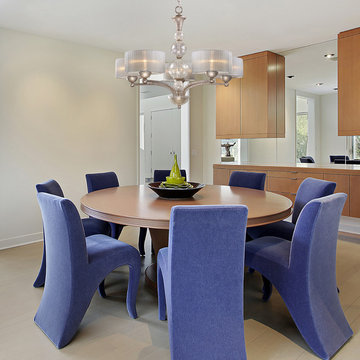
With a bold, metropolitan style, the Alexis collection exudes glamour and sophistication. Blown crackled glass spheres are highlighted by a soft light that passes through the translucent silver shades, while antique silver finished frame enhances its graceful allure.
Measurements and Information:
Width 32"
Height 27"
Supplied with 3' of chain
5 Lights
Accommodates 60 watt candelabra base light bulbs (not included)
Antique silver finish
Translucent silver shades
Blown crackled glass sphere accents
UL and cUL listed
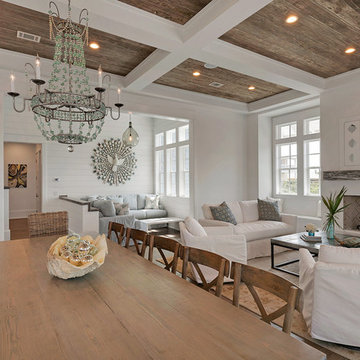
Cette image montre une salle à manger ouverte sur la cuisine ethnique de taille moyenne avec un mur blanc, un sol en bois brun, une cheminée standard, un manteau de cheminée en plâtre et un sol beige.
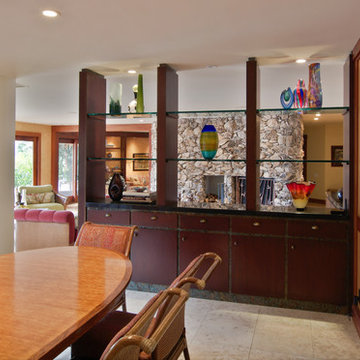
Interior Design by Nina Williams Designs
Photography by Chris Miller
Idées déco pour une salle à manger exotique fermée et de taille moyenne avec un mur multicolore, une cheminée standard, un manteau de cheminée en pierre et un sol en carrelage de céramique.
Idées déco pour une salle à manger exotique fermée et de taille moyenne avec un mur multicolore, une cheminée standard, un manteau de cheminée en pierre et un sol en carrelage de céramique.
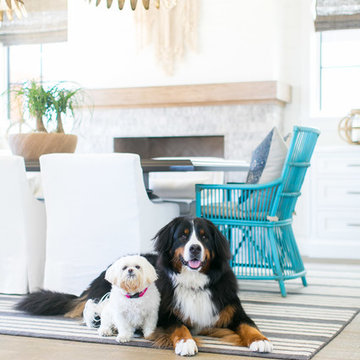
Interior Design: Blackband Design
Build: Patterson Custom Homes
Architecture: Andrade Architects
Photography: Ryan Garvin
Idée de décoration pour une grande salle à manger ethnique fermée avec un mur blanc, un sol en bois brun, une cheminée standard, un manteau de cheminée en pierre et un sol marron.
Idée de décoration pour une grande salle à manger ethnique fermée avec un mur blanc, un sol en bois brun, une cheminée standard, un manteau de cheminée en pierre et un sol marron.
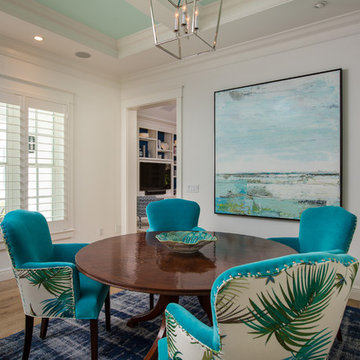
Highland House, Miles Talbott, Over-Dyed Area Rugs, Custom Millwork, Century Furniture, Visual Comfort, Couture Lamps, Harlequin Fabric, China Seas Fabric.
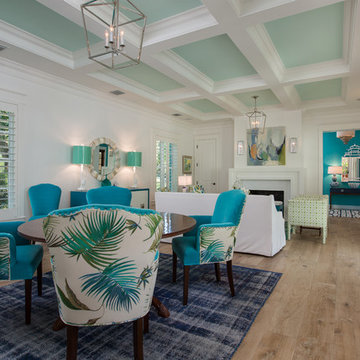
Highland House, Miles Talbott, Over-Dyed Area Rugs, Custom Millwork, Century Furniture, Visual Comfort, Couture Lamps, Harlequin Fabric, China Seas Fabric.
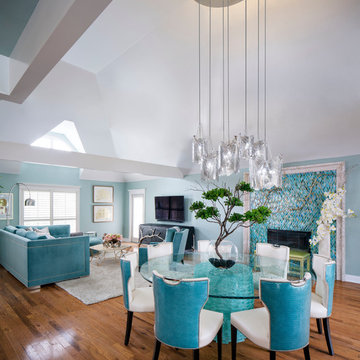
Cette image montre une salle à manger ouverte sur le salon ethnique de taille moyenne avec un mur bleu, un sol en bois brun, une cheminée standard, un manteau de cheminée en carrelage et un sol marron.
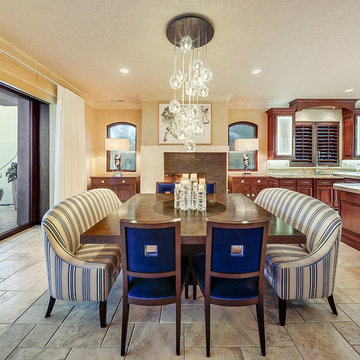
This project combines high end earthy elements with elegant, modern furnishings. We wanted to re invent the beach house concept and create an home which is not your typical coastal retreat. By combining stronger colors and textures, we gave the spaces a bolder and more permanent feel. Yet, as you travel through each room, you can't help but feel invited and at home.
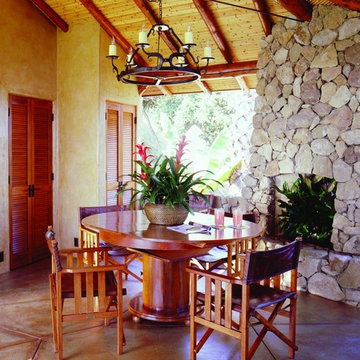
Idées déco pour une salle à manger exotique avec sol en béton ciré et un manteau de cheminée en pierre.
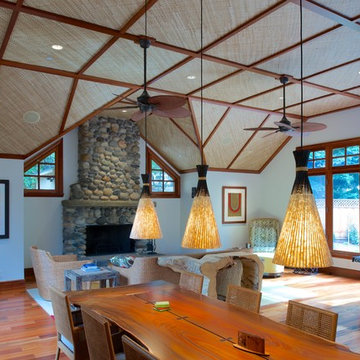
Spencer Kent
Aménagement d'une grande salle à manger exotique avec un mur blanc, un sol en bois brun, une cheminée standard et un manteau de cheminée en pierre.
Aménagement d'une grande salle à manger exotique avec un mur blanc, un sol en bois brun, une cheminée standard et un manteau de cheminée en pierre.

This 1990s brick home had decent square footage and a massive front yard, but no way to enjoy it. Each room needed an update, so the entire house was renovated and remodeled, and an addition was put on over the existing garage to create a symmetrical front. The old brown brick was painted a distressed white.
The 500sf 2nd floor addition includes 2 new bedrooms for their teen children, and the 12'x30' front porch lanai with standing seam metal roof is a nod to the homeowners' love for the Islands. Each room is beautifully appointed with large windows, wood floors, white walls, white bead board ceilings, glass doors and knobs, and interior wood details reminiscent of Hawaiian plantation architecture.
The kitchen was remodeled to increase width and flow, and a new laundry / mudroom was added in the back of the existing garage. The master bath was completely remodeled. Every room is filled with books, and shelves, many made by the homeowner.
Project photography by Kmiecik Imagery.
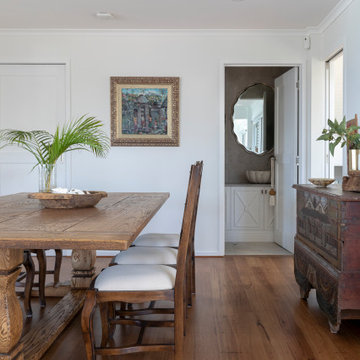
Idées déco pour une très grande salle à manger ouverte sur le salon exotique avec un mur blanc, un sol en bois brun, une cheminée standard, un manteau de cheminée en pierre et un sol marron.
Idées déco de salles à manger exotiques avec tous types de manteaux de cheminée
1