Idées déco de salles à manger exotiques avec différents designs de plafond
Trier par :
Budget
Trier par:Populaires du jour
1 - 20 sur 51 photos

This 1990s brick home had decent square footage and a massive front yard, but no way to enjoy it. Each room needed an update, so the entire house was renovated and remodeled, and an addition was put on over the existing garage to create a symmetrical front. The old brown brick was painted a distressed white.
The 500sf 2nd floor addition includes 2 new bedrooms for their teen children, and the 12'x30' front porch lanai with standing seam metal roof is a nod to the homeowners' love for the Islands. Each room is beautifully appointed with large windows, wood floors, white walls, white bead board ceilings, glass doors and knobs, and interior wood details reminiscent of Hawaiian plantation architecture.
The kitchen was remodeled to increase width and flow, and a new laundry / mudroom was added in the back of the existing garage. The master bath was completely remodeled. Every room is filled with books, and shelves, many made by the homeowner.
Project photography by Kmiecik Imagery.
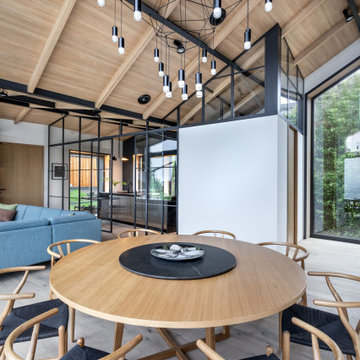
Cette photo montre une salle à manger ouverte sur le salon exotique de taille moyenne avec un mur blanc, un plafond en bois, parquet clair et un sol beige.
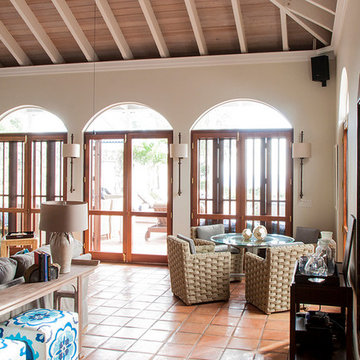
Toni Deis Photography
Cette image montre une salle à manger ouverte sur le salon ethnique avec éclairage, un mur blanc, tomettes au sol, un plafond voûté et un sol orange.
Cette image montre une salle à manger ouverte sur le salon ethnique avec éclairage, un mur blanc, tomettes au sol, un plafond voûté et un sol orange.
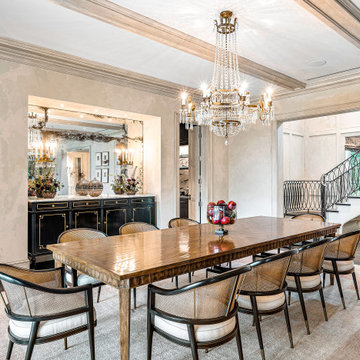
Réalisation d'une très grande salle à manger ouverte sur le salon ethnique avec parquet foncé, un sol marron, poutres apparentes, du papier peint et un mur beige.
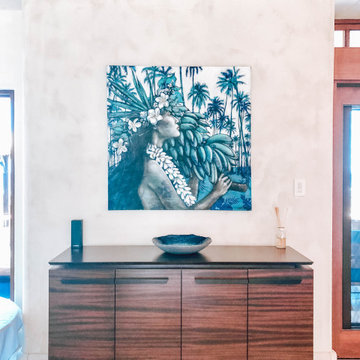
Idées déco pour une grande salle à manger ouverte sur le salon exotique avec un mur beige, un sol en calcaire, aucune cheminée, un sol beige et un plafond décaissé.
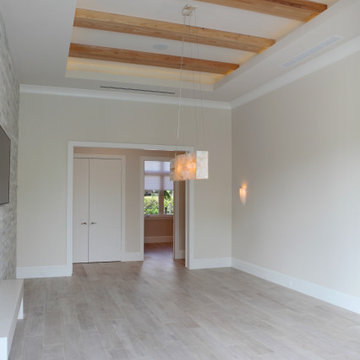
Exemple d'une grande salle à manger exotique avec une banquette d'angle, un mur beige, un sol en carrelage de céramique, un sol marron et poutres apparentes.

Aménagement d'une salle à manger ouverte sur le salon exotique de taille moyenne avec un mur blanc, sol en béton ciré, une cheminée standard, un manteau de cheminée en plâtre, un sol gris et un plafond voûté.
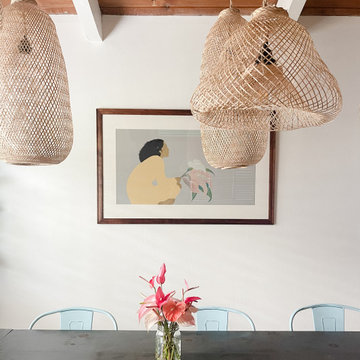
Modern Costal Dining Room. Collection of Rattan pendant lights highlight the gorgeous tongue and groove ceiling. Clean crisp white walls allow for a calm backdrop for the tiffany blue chairs to pop and the feature art to remain the focal point.
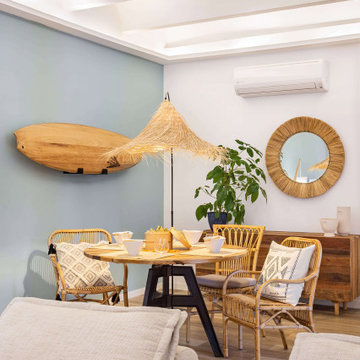
Exemple d'une salle à manger exotique avec un mur gris, un sol en bois brun, un sol marron et poutres apparentes.
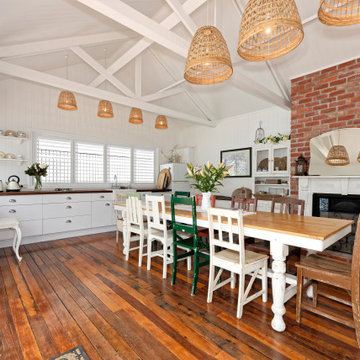
Idées déco pour une salle à manger exotique avec un mur blanc, parquet foncé, une cheminée standard, un sol marron et un plafond voûté.
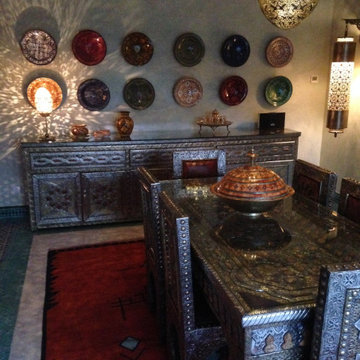
Moroccan Interior
Inspiration pour une très grande salle à manger ethnique avec un mur vert, un sol en carrelage de céramique, un sol turquoise et un plafond à caissons.
Inspiration pour une très grande salle à manger ethnique avec un mur vert, un sol en carrelage de céramique, un sol turquoise et un plafond à caissons.
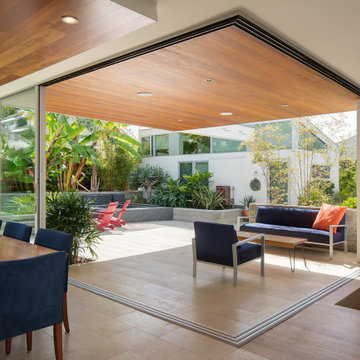
Réalisation d'une salle à manger ouverte sur le salon ethnique de taille moyenne avec un mur multicolore, parquet clair, une cheminée d'angle, un manteau de cheminée en pierre, un sol multicolore et un plafond décaissé.
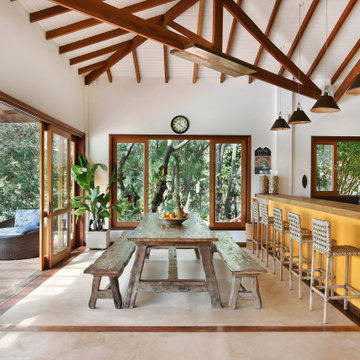
Idée de décoration pour une salle à manger ouverte sur le salon ethnique avec un mur blanc, un sol beige, poutres apparentes, un plafond en lambris de bois et un plafond voûté.
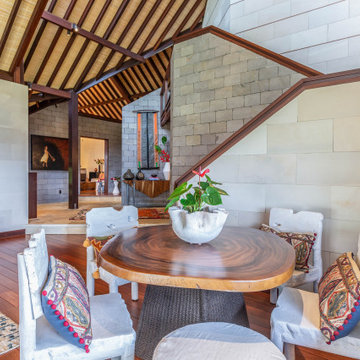
Modern Balinese home on Kauai with custom one of a kind carved furniture and custom slip covered sofas.
Idée de décoration pour une salle à manger ethnique avec un mur beige, parquet foncé, un sol marron, poutres apparentes et un plafond voûté.
Idée de décoration pour une salle à manger ethnique avec un mur beige, parquet foncé, un sol marron, poutres apparentes et un plafond voûté.
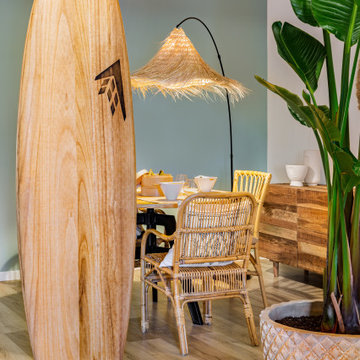
Cette photo montre une salle à manger exotique avec un mur gris, un sol en bois brun, un sol marron et poutres apparentes.
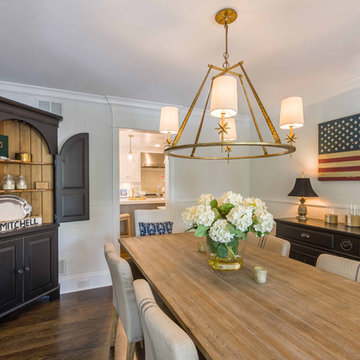
This 1990s brick home had decent square footage and a massive front yard, but no way to enjoy it. Each room needed an update, so the entire house was renovated and remodeled, and an addition was put on over the existing garage to create a symmetrical front. The old brown brick was painted a distressed white.
The 500sf 2nd floor addition includes 2 new bedrooms for their teen children, and the 12'x30' front porch lanai with standing seam metal roof is a nod to the homeowners' love for the Islands. Each room is beautifully appointed with large windows, wood floors, white walls, white bead board ceilings, glass doors and knobs, and interior wood details reminiscent of Hawaiian plantation architecture.
The kitchen was remodeled to increase width and flow, and a new laundry / mudroom was added in the back of the existing garage. The master bath was completely remodeled. Every room is filled with books, and shelves, many made by the homeowner.
Project photography by Kmiecik Imagery.
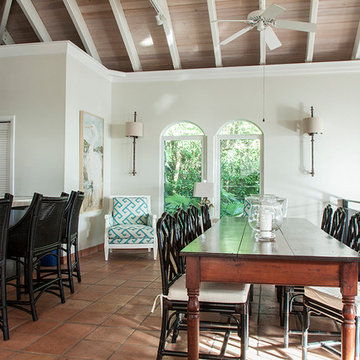
Toni Deis Photography
Idée de décoration pour une salle à manger ouverte sur le salon ethnique avec un mur blanc, tomettes au sol, un plafond voûté et un sol orange.
Idée de décoration pour une salle à manger ouverte sur le salon ethnique avec un mur blanc, tomettes au sol, un plafond voûté et un sol orange.
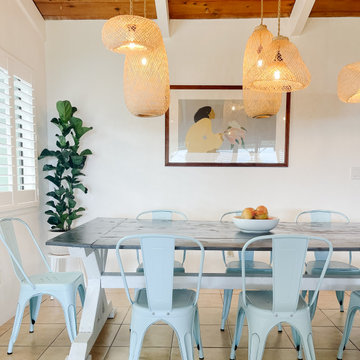
Modern Costal Dining Room. Collection of Rattan pendant lights highlight the gorgeous tongue and groove ceiling. Clean crisp white walls allow for a calm backdrop for the tiffany blue chairs to pop and the feature art to remain the focal point.
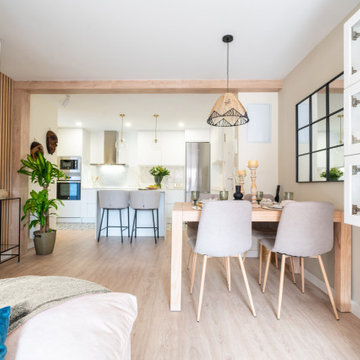
Espacio central abierto, lugar multiusos diseñado para compartir. Compuesto de tres espacios diferenciados: zona de cocina con isla, espacio central con comedor, y espacio de descanso con zona de televisión y espacio de almacenamiento.
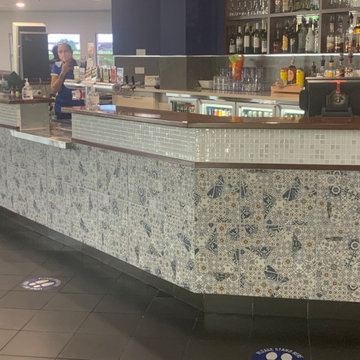
Bar front has a new face to inspire the relaxed and comfortability while dining in the bistro
Idée de décoration pour une grande salle à manger ethnique fermée avec un mur vert, moquette, un sol bleu et poutres apparentes.
Idée de décoration pour une grande salle à manger ethnique fermée avec un mur vert, moquette, un sol bleu et poutres apparentes.
Idées déco de salles à manger exotiques avec différents designs de plafond
1