Idées déco de salles à manger fermées avec du lambris de bois
Trier par :
Budget
Trier par:Populaires du jour
1 - 20 sur 51 photos
1 sur 3
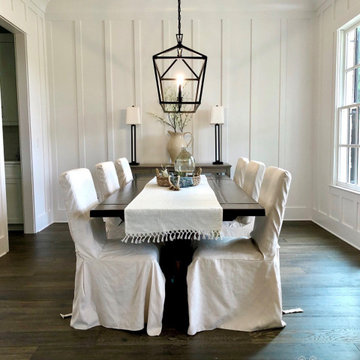
Modern farmhouse dining room in Alpharetta, GA by Anew Home Design. Slip covered chairs, ivory linen tasseled runner, board and batten trim walls, dark wide plank grey wood floors, elegant lighting.

ダイニングには大きな伸長式テーブルを配置し、大人数によるパーティにも対応できるようにしました。
雪見障子からは中庭を眺めることができます。
Réalisation d'une salle à manger fermée et de taille moyenne avec un mur beige, un sol en bois brun, aucune cheminée, un sol marron, un plafond en lambris de bois et du lambris de bois.
Réalisation d'une salle à manger fermée et de taille moyenne avec un mur beige, un sol en bois brun, aucune cheminée, un sol marron, un plafond en lambris de bois et du lambris de bois.

Idée de décoration pour une salle à manger tradition fermée et de taille moyenne avec un mur blanc, un sol marron, un sol en bois brun, poutres apparentes, un plafond en lambris de bois, un plafond voûté, du lambris de bois et boiseries.

Réalisation d'une grande salle à manger marine fermée avec un mur blanc, parquet clair, une cheminée standard, un manteau de cheminée en carrelage, un sol marron et du lambris de bois.
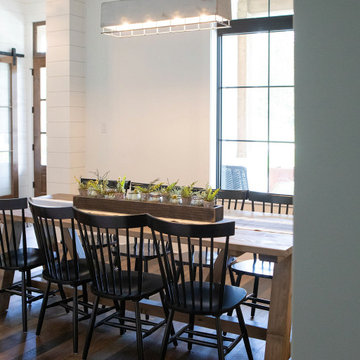
Aménagement d'une grande salle à manger campagne fermée avec un mur blanc, un sol en bois brun, un sol marron, un plafond en bois et du lambris de bois.

Camarilla Oak – The Courtier Waterproof Collection combines the beauty of real hardwood with the durability and functionality of rigid flooring. This innovative type of flooring perfectly replicates both reclaimed and contemporary hardwood floors, while being completely waterproof, durable and easy to clean.
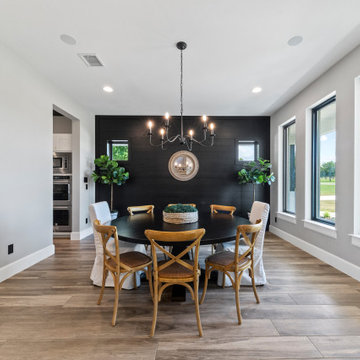
{Custom Home} 5,660 SqFt 1 Acre Modern Farmhouse 6 Bedroom 6 1/2 bath Media Room Game Room Study Huge Patio 3 car Garage Wrap-Around Front Porch Pool . . . #vistaranch #fortworthbuilder #texasbuilder #modernfarmhouse #texasmodern #texasfarmhouse #fortworthtx #blackandwhite #salcedohomes
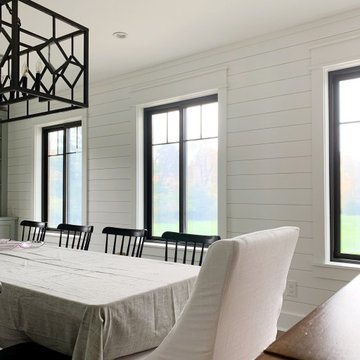
Cottage dining area with shiplap, antique furniture, and a built-in with a light blue accent color.
Idée de décoration pour une grande salle à manger tradition fermée avec un mur blanc, un sol en bois brun, un sol beige et du lambris de bois.
Idée de décoration pour une grande salle à manger tradition fermée avec un mur blanc, un sol en bois brun, un sol beige et du lambris de bois.

Réalisation d'une salle à manger champêtre fermée et de taille moyenne avec un mur blanc, un sol en bois brun, un sol marron et du lambris de bois.
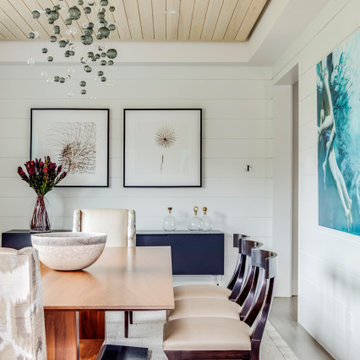
TEAM:
Architect: LDa Architecture & Interiors
Interior Design: LDa Architecture & Interiors
Builder: Curtin Construction
Landscape Architect: Gregory Lombardi Design
Photographer: Greg Premru Photography
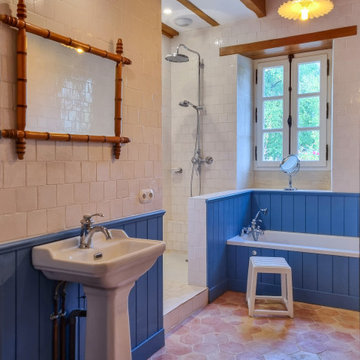
L'autre salle de bain du rez de chaussée. Les lambris ont été peints dans une couleur qui n'est pas sans rappeler l'ambiance des proches îles de Ré et d'Oléron. Le carreau de terre cuite émaillée fabriqué à la main permet cette belle luminosité.
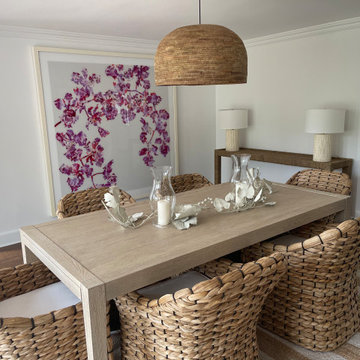
Inspiration pour une salle à manger traditionnelle fermée et de taille moyenne avec un mur blanc, un sol en bois brun, une cheminée standard, un manteau de cheminée en brique, un sol marron, un plafond décaissé et du lambris de bois.
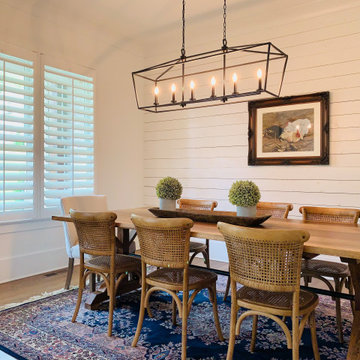
Custom Real Wood Plantation Shutters | Louver Size: 4.5" | Crafted & Designed by Acadia Shutters
Cette photo montre une salle à manger craftsman fermée et de taille moyenne avec parquet foncé, aucune cheminée, un sol marron, du lambris de bois et un mur blanc.
Cette photo montre une salle à manger craftsman fermée et de taille moyenne avec parquet foncé, aucune cheminée, un sol marron, du lambris de bois et un mur blanc.
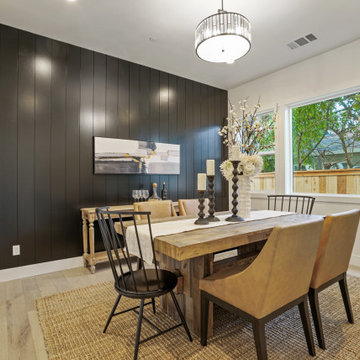
Dining / flex room with vertical black shiplap accent wall and black herring bone barn doors,
Exemple d'une salle à manger nature fermée et de taille moyenne avec un mur noir, parquet clair, un sol blanc et du lambris de bois.
Exemple d'une salle à manger nature fermée et de taille moyenne avec un mur noir, parquet clair, un sol blanc et du lambris de bois.
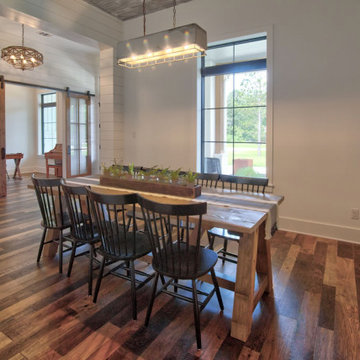
Cette image montre une grande salle à manger rustique fermée avec un mur blanc, un sol en bois brun, un sol marron et du lambris de bois.
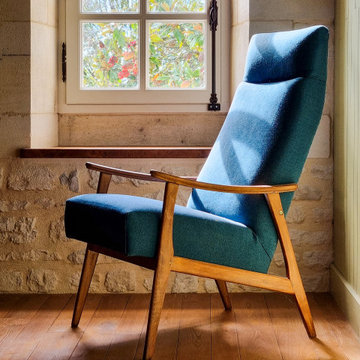
Le fauteuil scandinave chiné et restauré de l'une des chambres de l'étage.
Inspiration pour une salle à manger rustique fermée et de taille moyenne avec parquet clair, aucune cheminée, un sol marron, poutres apparentes et du lambris de bois.
Inspiration pour une salle à manger rustique fermée et de taille moyenne avec parquet clair, aucune cheminée, un sol marron, poutres apparentes et du lambris de bois.
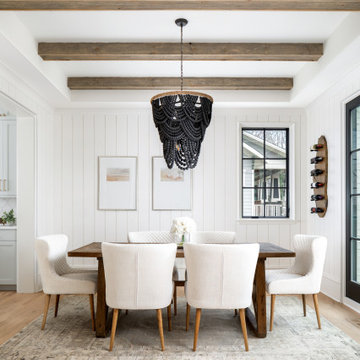
This dining room features charming shiplap walls and exposed wooden beams, creating a cozy and rustic atmosphere. The raw edge wood wine racks add a touch of natural elegance, providing a unique storage solution for your favorite bottles. A large black chandelier hangs from the ceiling, serving as a stunning centerpiece that complements the oversized black windows in the room. The combination of these elements creates a visually appealing and inviting dining space, where you can enjoy meals in a warm and stylish environment.
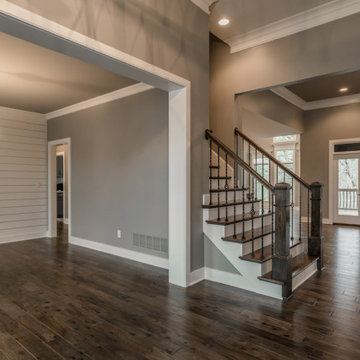
Idées déco pour une salle à manger classique fermée avec un mur gris, parquet foncé, un sol marron et du lambris de bois.
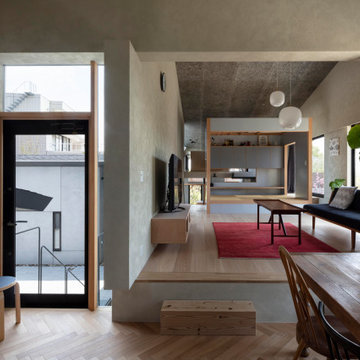
リビングへと繋がるスキップはちょうど腰掛けにもなる高さ。柔らかく閉じながらも連続していく空間となっています。
photo:Shigeo Ogawa
Idée de décoration pour une grande salle à manger nordique fermée avec un mur beige, parquet clair, aucune cheminée, un sol beige, un plafond décaissé et du lambris de bois.
Idée de décoration pour une grande salle à manger nordique fermée avec un mur beige, parquet clair, aucune cheminée, un sol beige, un plafond décaissé et du lambris de bois.
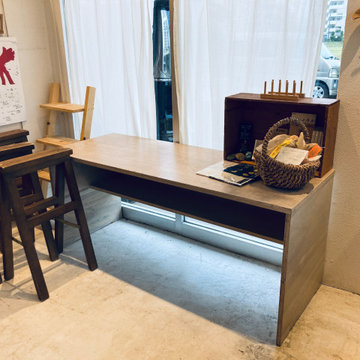
既存のテーブルを分割・再利用し、カウンターテーブルへと作り変えました。
Idée de décoration pour une petite salle à manger chalet fermée avec un mur blanc, sol en béton ciré, aucune cheminée, un sol gris, un plafond en lambris de bois et du lambris de bois.
Idée de décoration pour une petite salle à manger chalet fermée avec un mur blanc, sol en béton ciré, aucune cheminée, un sol gris, un plafond en lambris de bois et du lambris de bois.
Idées déco de salles à manger fermées avec du lambris de bois
1