Idées déco de salles à manger fermées avec un plafond à caissons
Trier par :
Budget
Trier par:Populaires du jour
1 - 20 sur 375 photos
1 sur 3
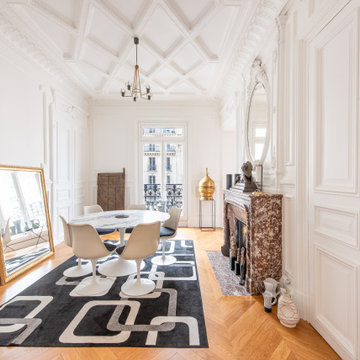
Cette image montre une grande salle à manger traditionnelle fermée avec un mur blanc, un sol en bois brun, une cheminée standard, un manteau de cheminée en pierre, un sol beige et un plafond à caissons.

Designed for intimate gatherings, this charming oval-shaped dining room offers European appeal with its white-painted brick veneer walls and exquisite ceiling treatment. Visible through the window at left is a well-stocked wine room.
Project Details // Sublime Sanctuary
Upper Canyon, Silverleaf Golf Club
Scottsdale, Arizona
Architecture: Drewett Works
Builder: American First Builders
Interior Designer: Michele Lundstedt
Landscape architecture: Greey | Pickett
Photography: Werner Segarra
https://www.drewettworks.com/sublime-sanctuary/

Experience urban sophistication meets artistic flair in this unique Chicago residence. Combining urban loft vibes with Beaux Arts elegance, it offers 7000 sq ft of modern luxury. Serene interiors, vibrant patterns, and panoramic views of Lake Michigan define this dreamy lakeside haven.
The dining room features a portion of the original ornately paneled ceiling, now recessed in a mirrored and lit alcove, contrasted with bright white walls and modern rift oak millwork. The custom elliptical table was designed by Radutny.
---
Joe McGuire Design is an Aspen and Boulder interior design firm bringing a uniquely holistic approach to home interiors since 2005.
For more about Joe McGuire Design, see here: https://www.joemcguiredesign.com/
To learn more about this project, see here:
https://www.joemcguiredesign.com/lake-shore-drive

Photography by Miranda Estes
Cette image montre une salle à manger craftsman fermée et de taille moyenne avec un mur vert, un sol en bois brun, du papier peint, boiseries, un plafond à caissons et un sol marron.
Cette image montre une salle à manger craftsman fermée et de taille moyenne avec un mur vert, un sol en bois brun, du papier peint, boiseries, un plafond à caissons et un sol marron.

BURLESQUE DINING ROOM
We designed this extraordinary room as part of a large interior design project in Stamford, Lincolnshire. Our client asked us to create for him a Moulin Rouge themed dining room to enchant his guests in the evenings – and to house his prized collection of fine wines.
The palette of deep hues, rich dark wood tones and accents of opulent brass create a warm, luxurious and magical backdrop for poker nights and unforgettable dinner parties.
CLIMATE CONTROLLED WINE STORAGE
The biggest wow factor in this room is undoubtedly the luxury wine cabinet, which was custom designed and made for us by Spiral Cellars. Standing proud in the centre of the back wall, it maintains a constant temperature for our client’s collection of well over a hundred bottles.
As a nice finishing touch, our audio-visuals engineer found a way to connect it to the room’s Q–Motion mood lighting system, integrating it perfectly within the room at all times of day.
POKER NIGHTS AND UNFORGETTABLE DINNER PARTIES
We always love to work with a quirky and OTT brief! This room encapsulates the drama and mystery we are so passionate about creating for our clients.
The wallpaper – a cool, midnight blue grasscloth – envelopes you in the depths of night; the warmer oranges and pinks advancing powerfully out of this shadowy background.
The antique dining table in the centre of the room was brought from another of our client’s properties, and carefully integrated into this design. Another existing piece was the Chesterfield which we had stripped and reupholstered in sumptuous blue leather.
On this project we delivered our full interior design service, which includes concept design visuals, a rigorous technical design package and full project coordination and installation service.

Experience urban sophistication meets artistic flair in this unique Chicago residence. Combining urban loft vibes with Beaux Arts elegance, it offers 7000 sq ft of modern luxury. Serene interiors, vibrant patterns, and panoramic views of Lake Michigan define this dreamy lakeside haven.
The dining room features a portion of the original ornately paneled ceiling, now recessed in a mirrored and lit alcove, contrasted with bright white walls and modern rift oak millwork. The custom elliptical table was designed by Radutny.
---
Joe McGuire Design is an Aspen and Boulder interior design firm bringing a uniquely holistic approach to home interiors since 2005.
For more about Joe McGuire Design, see here: https://www.joemcguiredesign.com/
To learn more about this project, see here:
https://www.joemcguiredesign.com/lake-shore-drive
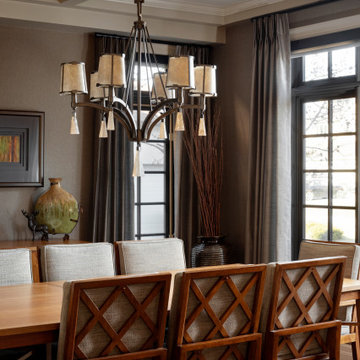
Inspiration pour une grande salle à manger traditionnelle fermée avec un mur marron, un sol en bois brun, un sol marron, un plafond à caissons et du papier peint.
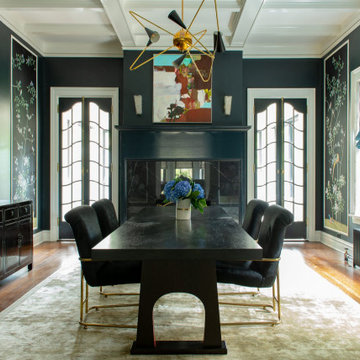
Cette photo montre une salle à manger chic fermée avec un mur noir, un sol en bois brun, un sol marron et un plafond à caissons.
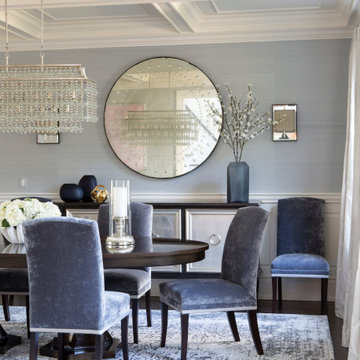
Réalisation d'une salle à manger design fermée et de taille moyenne avec un mur gris, parquet foncé, un plafond à caissons et du papier peint.
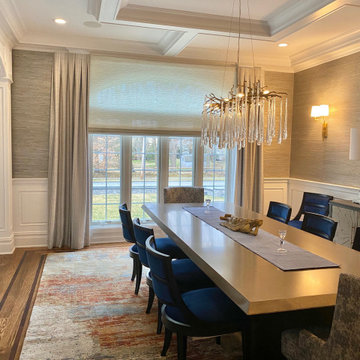
The Linearchandelier with crystal long drops makes this beautiful dining room even grander hovering over an 11 ft dinig table and accented with navy blue dining chairs. The walls are grasscloth textured and the area carpet is multicolored. The table top finish is brushed platinum finish over black pedestal base.
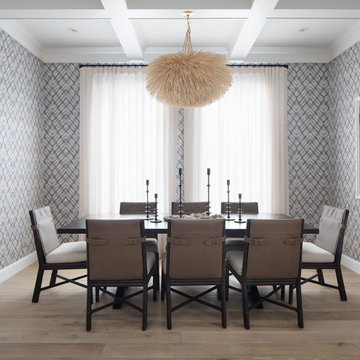
Paul Dyer Photography
Idée de décoration pour une salle à manger tradition fermée avec un mur multicolore, un plafond à caissons, du papier peint et parquet clair.
Idée de décoration pour une salle à manger tradition fermée avec un mur multicolore, un plafond à caissons, du papier peint et parquet clair.
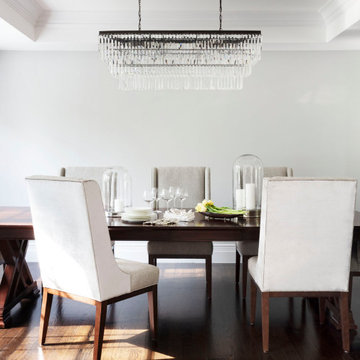
An upscale yet relaxed dining room fit for all the family, with design master performance fabric custom chairs and a solid wood custom table
Idées déco pour une salle à manger contemporaine fermée et de taille moyenne avec un mur gris, parquet foncé, aucune cheminée, un sol marron et un plafond à caissons.
Idées déco pour une salle à manger contemporaine fermée et de taille moyenne avec un mur gris, parquet foncé, aucune cheminée, un sol marron et un plafond à caissons.

Exemple d'une salle à manger éclectique fermée et de taille moyenne avec un mur marron, une cheminée standard, un manteau de cheminée en carrelage, un plafond à caissons et du papier peint.
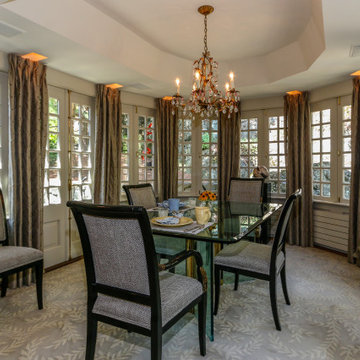
Cette image montre une salle à manger traditionnelle fermée et de taille moyenne avec moquette, un sol beige et un plafond à caissons.
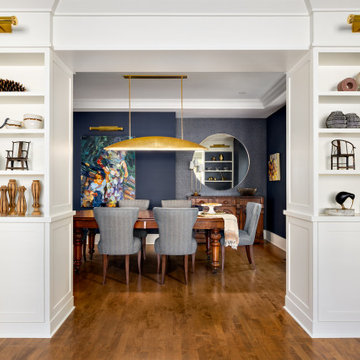
The kitchen may be the heart of a home, but the dining room is where the family gathers to enjoy special occasions, create and pass on traditions, and savour each other’s company free from distractions. The family behind this particular dining room enjoys doing just that.
When they are not traveling the world, Matthew and Anna (names changed) love to cook meals at home with their teenage daughter, entertain family and friends, and live amongst their cherished travel souvenirs and heirlooms. Their dining room, however, was far from the perfect backdrop for these experiences.
Before: Dining Room:
When Matthew and Anna contacted us, they imagined a space that would comfortably seat 8 to 10 people and incorporate their beautiful inherited dining table and sideboard in a fresh, modern way. Above all, they wanted a dining room that they would feel proud to share.
They worked with us to design, lightly renovate, and furnish their dining room and adjacent living space. Now, the room is nothing short of inviting and elevated.
Classic Yet Contemporary Dining Room:
Viewed from the living area, the dining room is a hidden gem waiting to be discovered. Matthew and Anna wanted dark blue for the walls, and we couldn’t have been happier to find the perfect shade for them. By leaning darker, this rich blue creates the perception of depth, making the room feel enticing, comfortable and secluded.
The previous built-ins were underwhelming and lacked function, so we designed wider, taller, double sided cabinets that integrated the existing bulk-head, and then accessorized the shelves with the family’s travel finds, books, and decor. Topping these units with brass art lights not only blends contemporary and traditional styles, it also draws attention to the dining table’s modern show-stopping chandelier. You can’t miss it.
Inside the dining room, the effect is equally impressive: enveloping yet spacious, warm yet cool, classic yet contemporary. We incorporated their heirloom pieces seamlessly into the design thanks to the 1:2 ratio. For every traditional piece, we introduced two more modern or contemporary pieces — clean lines, subtle curves, and lustrous brass hardware. The result is a collected yet updated look.
In any room with dark walls, lighting is of the utmost importance. We placed a mirror adjacent to the window to reflect natural light throughout the room, and we kept the trim and ceiling white for brightness. To provide maximum versatility, we provided multiple light sources that can be adjusted to create different levels of light to suit any mood or occasion. These include: pot lights and a chandelier on dimmers, a sculptural trilight lamp on the sideboard, and art lights on the bookcases and above important art pieces.
The built-ins have another surprise waiting inside this special dining room:
Double-sided built-ins: dining room shelving and living room shelving.
Rather than keep them white like we did in the living room, we painted the back wall of the book cases the same dark blue as the walls in the rest of the room. This reduces the contrast with the surrounding walls and emphasizes the white outline of the cabinets. We also love the dark blue walls’ role as a beautiful backdrop for this family’s treasures. The brass accessories and hand-painted vases and bowls feel like part of the experience.
Of course, what is beauty without function? It may not look like it, but the base storage is only accessible from the dining room side. The units include deep cabinets for storing serving ware, as well as another delightful surprise: silverware drawers lined in luxurious navy velvet!
Lastly, we designed this beautiful nook for their heirloom sideboard. From afar, the wall looks as if it has texture and perhaps a touch of shine. Up close, you will notice that it is actually navy blue wallpaper with tiny golden dots. This unique touch accentuates the brass in the room touches throughout the space.. The room feels curated, contemporary, and full of character.
Words of Praise:
Anna and Matthew were thrilled with their new dining room and with the design process itself, which is always the highest compliment. They said:
“Working with Lori and her team at Simply Home Decorating was a great experience. The design they came up with was both beautiful and practical for our family. Renovations can be stressful but working with Simply Home made the process much more pleasant.
“Simply Home's project management and their longstanding relationships with reliable trades meant we could relax, knowing that everything was taken care of. If an issue arose, the entire Simply Home team was quick to address it. They were excellent at communicating with us—we never felt like we didn't know what was going on. We would highly recommend working with Simply Home Decorating.”
Thank you, Matthew and Anna! We are honoured to have been part of your journey and wish your family many happy memories in these new spaces.
Now, is it your turn? Are you ready to uncover the hidden potential in your home? If so, contact us here to start the conversation or download my guide Uncovering the Hidden Potential in Your Home below to learn more about what we can do for you.

Cette photo montre une grande salle à manger chic fermée avec un mur multicolore, un sol en bois brun, une cheminée standard, un manteau de cheminée en bois, un sol marron, un plafond à caissons et du lambris.

Inspiration pour une grande salle à manger bohème fermée avec un mur bleu, un sol en bois brun, une cheminée standard, un manteau de cheminée en carrelage, un sol marron, un plafond à caissons et du papier peint.
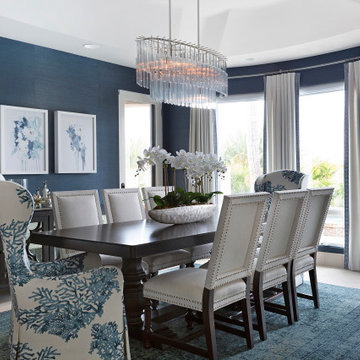
Dining room with blue grass cloth
Cette photo montre une salle à manger chic fermée et de taille moyenne avec un mur bleu, un sol en calcaire, un plafond à caissons et du papier peint.
Cette photo montre une salle à manger chic fermée et de taille moyenne avec un mur bleu, un sol en calcaire, un plafond à caissons et du papier peint.
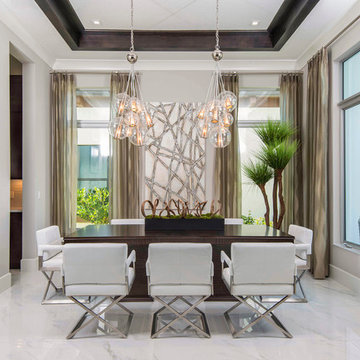
This unique dining room is study of pattern & texture, from the supple leather chairs, to dimensional artwork, clustered lighting fixtures, and gleaming marble floors
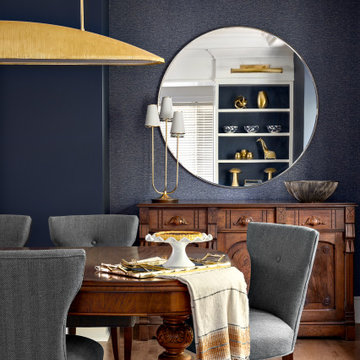
The kitchen may be the heart of a home, but the dining room is where the family gathers to enjoy special occasions, create and pass on traditions, and savour each other’s company free from distractions. The family behind this particular dining room enjoys doing just that.
When they are not traveling the world, Matthew and Anna (names changed) love to cook meals at home with their teenage daughter, entertain family and friends, and live amongst their cherished travel souvenirs and heirlooms. Their dining room, however, was far from the perfect backdrop for these experiences.
Before: Dining Room:
When Matthew and Anna contacted us, they imagined a space that would comfortably seat 8 to 10 people and incorporate their beautiful inherited dining table and sideboard in a fresh, modern way. Above all, they wanted a dining room that they would feel proud to share.
They worked with us to design, lightly renovate, and furnish their dining room and adjacent living space. Now, the room is nothing short of inviting and elevated.
Classic Yet Contemporary Dining Room:
Viewed from the living area, the dining room is a hidden gem waiting to be discovered. Matthew and Anna wanted dark blue for the walls, and we couldn’t have been happier to find the perfect shade for them. By leaning darker, this rich blue creates the perception of depth, making the room feel enticing, comfortable and secluded.
The previous built-ins were underwhelming and lacked function, so we designed wider, taller, double sided cabinets that integrated the existing bulk-head, and then accessorized the shelves with the family’s travel finds, books, and decor. Topping these units with brass art lights not only blends contemporary and traditional styles, it also draws attention to the dining table’s modern show-stopping chandelier. You can’t miss it.
Inside the dining room, the effect is equally impressive: enveloping yet spacious, warm yet cool, classic yet contemporary. We incorporated their heirloom pieces seamlessly into the design thanks to the 1:2 ratio. For every traditional piece, we introduced two more modern or contemporary pieces — clean lines, subtle curves, and lustrous brass hardware. The result is a collected yet updated look.
In any room with dark walls, lighting is of the utmost importance. We placed a mirror adjacent to the window to reflect natural light throughout the room, and we kept the trim and ceiling white for brightness. To provide maximum versatility, we provided multiple light sources that can be adjusted to create different levels of light to suit any mood or occasion. These include: pot lights and a chandelier on dimmers, a sculptural trilight lamp on the sideboard, and art lights on the bookcases and above important art pieces.
The built-ins have another surprise waiting inside this special dining room:
Double-sided built-ins: dining room shelving and living room shelving.
Rather than keep them white like we did in the living room, we painted the back wall of the book cases the same dark blue as the walls in the rest of the room. This reduces the contrast with the surrounding walls and emphasizes the white outline of the cabinets. We also love the dark blue walls’ role as a beautiful backdrop for this family’s treasures. The brass accessories and hand-painted vases and bowls feel like part of the experience.
Of course, what is beauty without function? It may not look like it, but the base storage is only accessible from the dining room side. The units include deep cabinets for storing serving ware, as well as another delightful surprise: silverware drawers lined in luxurious navy velvet!
Lastly, we designed this beautiful nook for their heirloom sideboard. From afar, the wall looks as if it has texture and perhaps a touch of shine. Up close, you will notice that it is actually navy blue wallpaper with tiny golden dots. This unique touch accentuates the brass in the room touches throughout the space.. The room feels curated, contemporary, and full of character.
Words of Praise:
Anna and Matthew were thrilled with their new dining room and with the design process itself, which is always the highest compliment. They said:
“Working with Lori and her team at Simply Home Decorating was a great experience. The design they came up with was both beautiful and practical for our family. Renovations can be stressful but working with Simply Home made the process much more pleasant.
“Simply Home's project management and their longstanding relationships with reliable trades meant we could relax, knowing that everything was taken care of. If an issue arose, the entire Simply Home team was quick to address it. They were excellent at communicating with us—we never felt like we didn't know what was going on. We would highly recommend working with Simply Home Decorating.”
Thank you, Matthew and Anna! We are honoured to have been part of your journey and wish your family many happy memories in these new spaces.
Now, is it your turn? Are you ready to uncover the hidden potential in your home? If so, contact us here to start the conversation or download my guide Uncovering the Hidden Potential in Your Home below to learn more about what we can do for you.
Idées déco de salles à manger fermées avec un plafond à caissons
1