Idées déco de salles à manger fermées avec parquet en bambou
Trier par :
Budget
Trier par:Populaires du jour
1 - 20 sur 72 photos
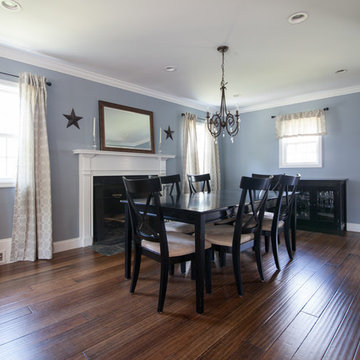
Brian Madden of Madden Images
Exemple d'une salle à manger chic fermée avec un mur bleu, une cheminée standard et parquet en bambou.
Exemple d'une salle à manger chic fermée avec un mur bleu, une cheminée standard et parquet en bambou.
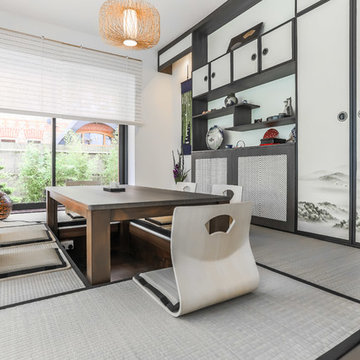
Cette image montre une salle à manger asiatique fermée et de taille moyenne avec un mur blanc, un sol gris et parquet en bambou.
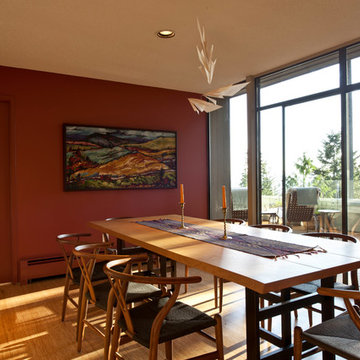
The white carpet was removed in the dining room and replaced with strand bamboo flooring , the walls painted a vibrant red and a contemporary, oak dining table made in Japan was purchased along with Hans Wegner inspired wishbone dining chairs. The landscape oil painting is by Cori Creed, a very well known local artist.
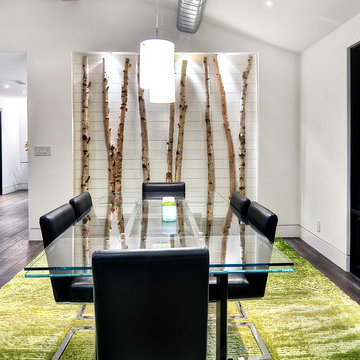
When Irvine designer, Richard Bustos’ client decided to remodel his Orange County 4,900 square foot home into a contemporary space, he immediately thought of Cantoni. His main concern though was based on the assumption that our luxurious modern furnishings came with an equally luxurious price tag. It was only after a visit to our Irvine store, where the client and Richard connected that the client realized our extensive collection of furniture and accessories was well within his reach.
“Richard was very thorough and straight forward as far as pricing,” says the client. "I became very intrigued that he was able to offer high quality products that I was looking for within my budget.”
The next phases of the project involved looking over floor plans and discussing the client’s vision as far as design. The goal was to create a comfortable, yet stylish and modern layout for the client, his wife, and their three kids. In addition to creating a cozy and contemporary space, the client wanted his home to exude a tranquil atmosphere. Drawing most of his inspiration from Houzz, (the leading online platform for home remodeling and design) the client incorporated a Zen-like ambiance through the distressed greyish brown flooring, organic bamboo wall art, and with Richard’s help, earthy wall coverings, found in both the master bedroom and bathroom.
Over the span of approximately two years, Richard helped his client accomplish his vision by selecting pieces of modern furniture that possessed the right colors, earthy tones, and textures so as to complement the home’s pre-existing features.
The first room the duo tackled was the great room, and later continued furnishing the kitchen and master bedroom. Living up to its billing, the great room not only opened up to a breathtaking view of the Newport coast, it also was one great space. Richard decided that the best option to maximize the space would be to break the room into two separate yet distinct areas for living and dining.
While exploring our online collections, the client discovered the Jasper Shag rug in a bold and vibrant green. The grassy green rug paired with the sleek Italian made Montecarlo glass dining table added just the right amount of color and texture to compliment the natural beauty of the bamboo sculpture. The client happily adds, “I’m always receiving complements on the green rug!”
Once the duo had completed the dining area, they worked on furnishing the living area, and later added pieces like the classic Renoir bed to the master bedroom and Crescent Console to the kitchen, which adds both balance and sophistication. The living room, also known as the family room was the central area where Richard’s client and his family would spend quality time. As a fellow family man, Richard understood that that meant creating an inviting space with comfortable and durable pieces of furniture that still possessed a modern flare. The client loved the look and design of the Mercer sectional. With Cantoni’s ability to customize furniture, Richard was able to special order the sectional in a fabric that was both durable and aesthetically pleasing.
Selecting the color scheme for the living room was also greatly influenced by the client’s pre-existing artwork as well as unique distressed floors. Richard recommended adding dark pieces of furniture as seen in the Mercer sectional along with the Viera area rug. He explains, “The darker colors and contrast of the rug’s material worked really well with the distressed wood floor.” Furthermore, the comfortable American Leather Recliner, which was customized in red leather not only maximized the space, but also tied in the client’s picturesque artwork beautifully. The client adds gratefully, “Richard was extremely helpful with color; He was great at seeing if I was taking it too far or not enough.”
It is apparent that Richard and his client made a great team. With the client’s passion for great design and Richard’s design expertise, together they transformed the home into a modern sanctuary. Working with this particular client was a very rewarding experience for Richard. He adds, “My client and his family were so easy and fun to work with. Their enthusiasm, focus, and involvement are what helped me bring their ideas to life. I think we created a unique environment that their entire family can enjoy for many years to come.”
https://www.cantoni.com/project/a-contemporary-sanctuary
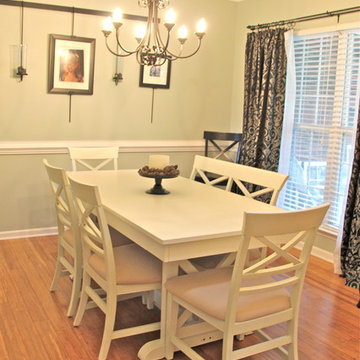
Angie Guy Design
Réalisation d'une salle à manger tradition de taille moyenne et fermée avec un mur vert et parquet en bambou.
Réalisation d'une salle à manger tradition de taille moyenne et fermée avec un mur vert et parquet en bambou.
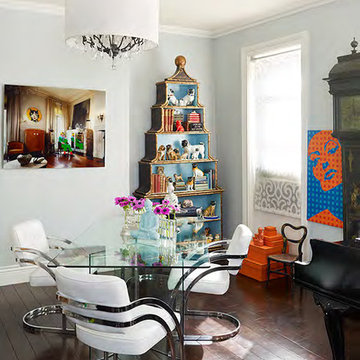
NYC&G April issue featured Cricket Burns, The Jusher, of CricketsCrush.com and her New York City apartment on the cover and a 8 page layout inside.
CricketCrush.com has two businesses to help make your home more beautiful. The website is an ecommerce story for those seeking to purchase from Cricket's Consignment Warehouse. Or, Cricket offers her unique Jushing home decorating service.
Jushing is Cricket's "in and out" home decorating/styling service she provides to clients seeking a refresh or total make-over of their home. Cricket users treasures from her consignment warehouse to complete many projects in one day!
Jushing is decorating on steroids.
Cricket has been feature in Beach Magazine, she was a 2015 Hamptons Designer Shophouse Decorator and formerly a magazine fashion editor and stylist for Avenue, Quest and Harpers Bezaar.
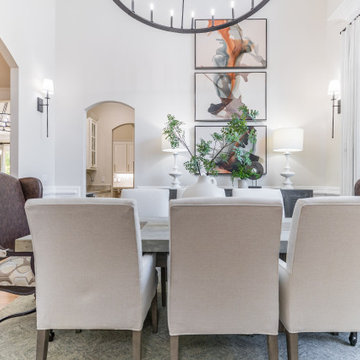
Idée de décoration pour une très grande salle à manger tradition fermée avec un mur gris, parquet en bambou, un plafond voûté et boiseries.
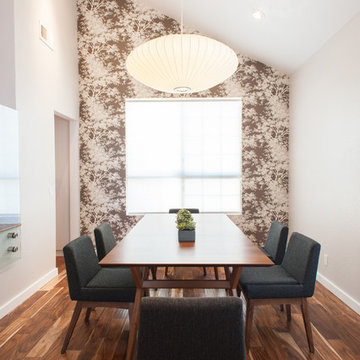
Idée de décoration pour une grande salle à manger design fermée avec un mur blanc, aucune cheminée, un sol marron et parquet en bambou.
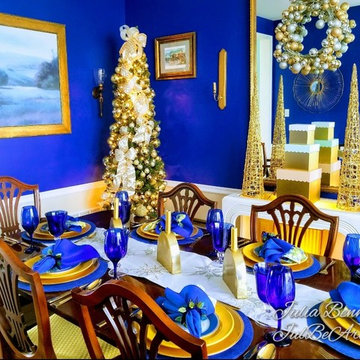
Royal blue dining room
Julia Benn, JulBeArt Interiors
Idées déco pour une salle à manger classique fermée et de taille moyenne avec un mur bleu, parquet en bambou et un sol marron.
Idées déco pour une salle à manger classique fermée et de taille moyenne avec un mur bleu, parquet en bambou et un sol marron.
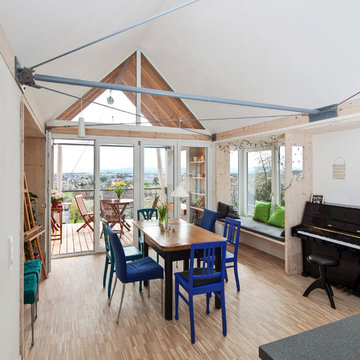
www.bernhardmuellerfoto.de
Cette image montre une grande salle à manger design fermée avec un mur blanc, parquet en bambou et un sol beige.
Cette image montre une grande salle à manger design fermée avec un mur blanc, parquet en bambou et un sol beige.
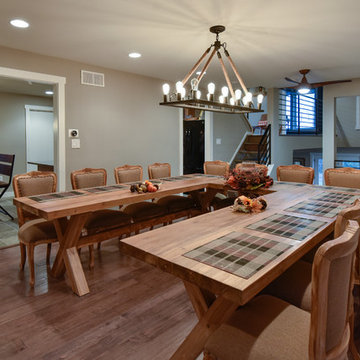
Felicia Evans Photography
Exemple d'une salle à manger craftsman de taille moyenne et fermée avec un mur gris, parquet en bambou, une cheminée standard et un manteau de cheminée en brique.
Exemple d'une salle à manger craftsman de taille moyenne et fermée avec un mur gris, parquet en bambou, une cheminée standard et un manteau de cheminée en brique.
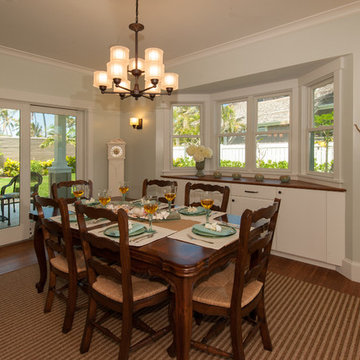
Augie Salbosa
Exemple d'une salle à manger craftsman fermée avec parquet en bambou.
Exemple d'une salle à manger craftsman fermée avec parquet en bambou.
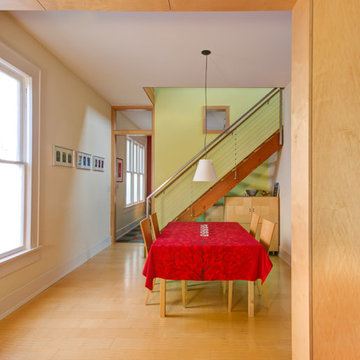
Interior renovation, with new plywood panel room divider, open stairway with cable rail, and interior window to kitchen.
Exemple d'une petite salle à manger tendance fermée avec un mur vert et parquet en bambou.
Exemple d'une petite salle à manger tendance fermée avec un mur vert et parquet en bambou.
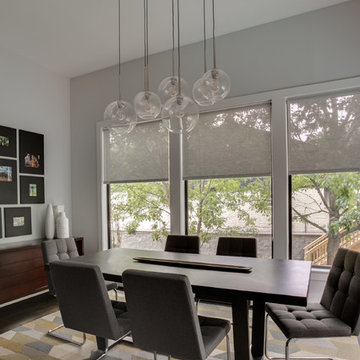
Leslie Plaza Johnson
Cette image montre une grande salle à manger minimaliste fermée avec un mur blanc et parquet en bambou.
Cette image montre une grande salle à manger minimaliste fermée avec un mur blanc et parquet en bambou.
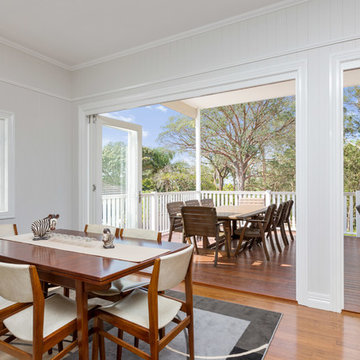
Cette photo montre une salle à manger bord de mer fermée et de taille moyenne avec un mur beige et parquet en bambou.
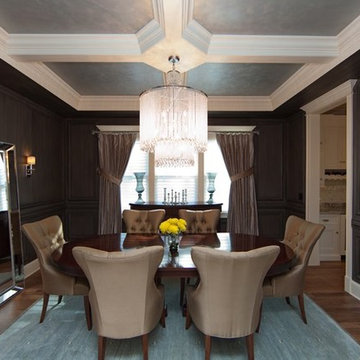
Idée de décoration pour une salle à manger victorienne fermée et de taille moyenne avec un mur gris, parquet en bambou et aucune cheminée.
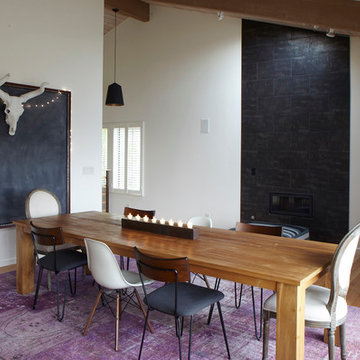
Idée de décoration pour une salle à manger design fermée et de taille moyenne avec un mur blanc, parquet en bambou, cheminée suspendue, un manteau de cheminée en béton et un sol marron.
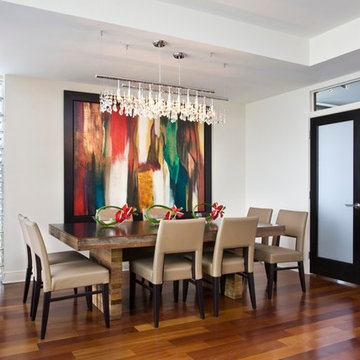
New York City Design 9-Light 40" Linear Pendant with Clear European Crystal
Réalisation d'une salle à manger bohème fermée et de taille moyenne avec un mur blanc et parquet en bambou.
Réalisation d'une salle à manger bohème fermée et de taille moyenne avec un mur blanc et parquet en bambou.
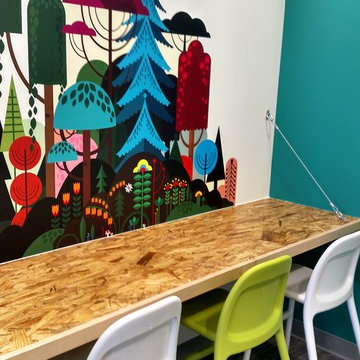
Cette image montre une salle à manger traditionnelle fermée et de taille moyenne avec un mur multicolore et parquet en bambou.
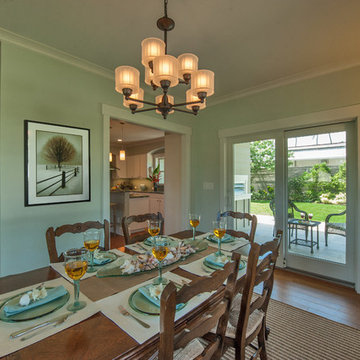
Augie Salbosa
Aménagement d'une salle à manger craftsman fermée avec parquet en bambou.
Aménagement d'une salle à manger craftsman fermée avec parquet en bambou.
Idées déco de salles à manger fermées avec parquet en bambou
1