Idées déco de salles à manger fermées et de taille moyenne
Trier par :
Budget
Trier par:Populaires du jour
1 - 20 sur 26 039 photos
1 sur 3
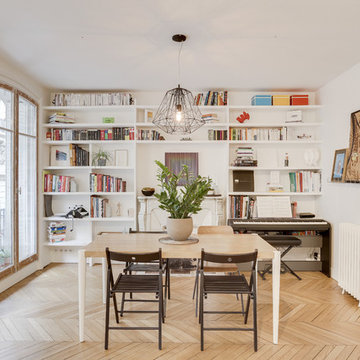
Maxime Antony
Inspiration pour une salle à manger nordique de taille moyenne et fermée avec un mur blanc, parquet clair, une cheminée standard, un manteau de cheminée en pierre et un sol beige.
Inspiration pour une salle à manger nordique de taille moyenne et fermée avec un mur blanc, parquet clair, une cheminée standard, un manteau de cheminée en pierre et un sol beige.
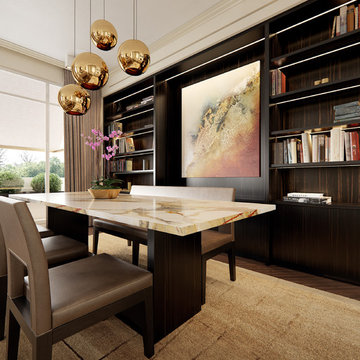
Au-dessus de l’espace repas, nous avons installé une suspension décorative et massive. Nous avons choisi une suspension Tom Dixon, collection Copper, aux tons cuivrés. Ce luminaire, particulièrement mis en valeur par un arrière-plan sombre, permet de marquer le coin repas et de le mettre en scène. Les formes arrondies des globes métalliques contrastent avec les lignes plus strictes du reste de l’appartement.
Nous avons sélectionné un mobilier aux couleurs chaudes pour la salle à manger, ainsi qu’une assise type banquette pour un côté plus convivial. Les tons de beige, marron et bronze sont très présents dans cette pièce et lui confèrent une ambiance accueillante et cosy.
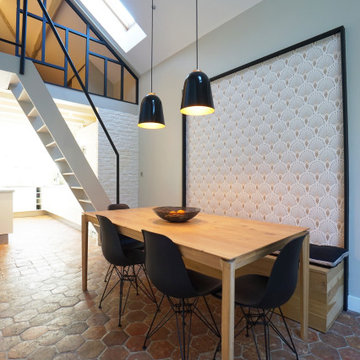
Peinture
Réalisation de mobilier sur mesure
Pose de papiers-peints
Modifications de plomberie et d'électricité
Réalisation d'une salle à manger tradition de taille moyenne et fermée avec tomettes au sol, un mur beige et aucune cheminée.
Réalisation d'une salle à manger tradition de taille moyenne et fermée avec tomettes au sol, un mur beige et aucune cheminée.
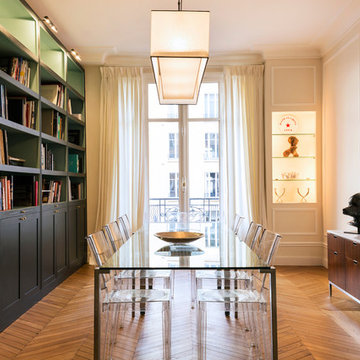
Alfredo Brandt
Idée de décoration pour une salle à manger tradition fermée et de taille moyenne avec un mur beige, parquet clair, aucune cheminée et un sol marron.
Idée de décoration pour une salle à manger tradition fermée et de taille moyenne avec un mur beige, parquet clair, aucune cheminée et un sol marron.
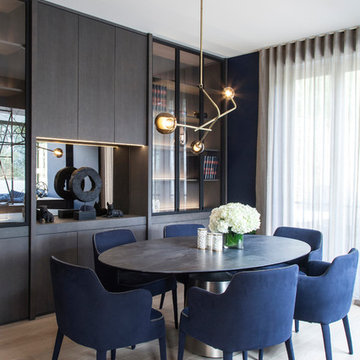
Photo : BCDF Studio
Inspiration pour une salle à manger design fermée et de taille moyenne avec parquet clair, un mur bleu, aucune cheminée et un sol beige.
Inspiration pour une salle à manger design fermée et de taille moyenne avec parquet clair, un mur bleu, aucune cheminée et un sol beige.

Cette photo montre une salle à manger chic fermée et de taille moyenne avec un mur bleu, un sol en bois brun, une cheminée standard et éclairage.
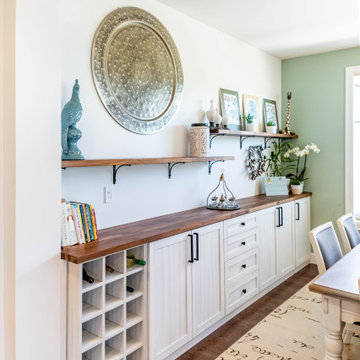
White and green never looked so good. This beautifully decorated dining room has just the right amount of cheer for your breakfast, lunch, or dinner parties. The neutral colors make the space light and fresh, while the muted green makes every meal with friends and family more invigorating. The cabinets on the side with a beautiful butcher block countertop adds functionality to the room while also complementing the hardwood floors.
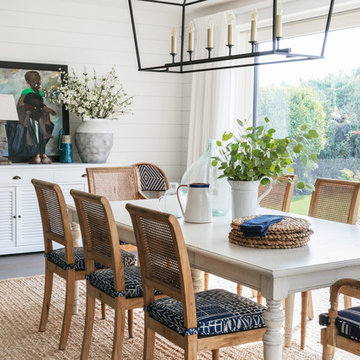
Nick George
Inspiration pour une salle à manger marine fermée et de taille moyenne avec un mur blanc, aucune cheminée, un sol gris et éclairage.
Inspiration pour une salle à manger marine fermée et de taille moyenne avec un mur blanc, aucune cheminée, un sol gris et éclairage.

Idées déco pour une salle à manger classique fermée et de taille moyenne avec un mur multicolore, un sol marron, parquet foncé, aucune cheminée et éclairage.
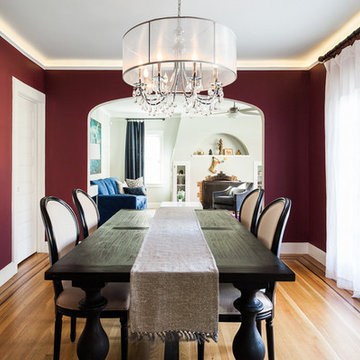
A deep, custom magenta from Dunn Edwards creates a rich elegance to this dining area.
Photo: Kat Alves
Inspiration pour une salle à manger traditionnelle fermée et de taille moyenne avec un mur rouge, un sol en bois brun, aucune cheminée et un sol marron.
Inspiration pour une salle à manger traditionnelle fermée et de taille moyenne avec un mur rouge, un sol en bois brun, aucune cheminée et un sol marron.

Aménagement d'une salle à manger sud-ouest américain fermée et de taille moyenne avec un mur beige, tomettes au sol, une cheminée standard et un manteau de cheminée en plâtre.

Stephanie Johnson, architect.
Jeffrey Jakucyk, photographer.
David A Millett, interiors.
Aménagement d'une salle à manger classique fermée et de taille moyenne avec un mur beige, parquet foncé et aucune cheminée.
Aménagement d'une salle à manger classique fermée et de taille moyenne avec un mur beige, parquet foncé et aucune cheminée.

Aménagement d'une salle à manger contemporaine fermée et de taille moyenne avec un mur blanc, un sol en bois brun, une cheminée standard et un manteau de cheminée en métal.

Aménagement d'une salle à manger classique fermée et de taille moyenne avec un mur gris, parquet foncé, aucune cheminée et un sol marron.
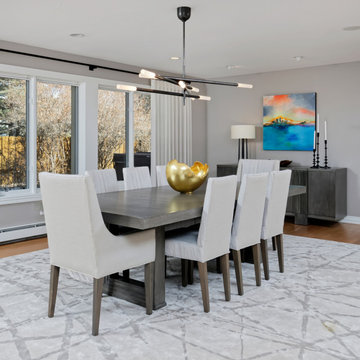
Our clients for this project wanted help with furnishing this home that they recently moved to. They wanted us to change the lighting as well and make the space their own. One of our clients preferred a farmhouse aesthetic while the other wanted a contemporary touch. Our Montecito studio worked to find a design solution that would make both of them fall in love with their home. By mixing dark metals and weathered wood with neutral fabrics, our studio was able to create a contemporary farmhouse feel throughout the home. To bring in another layer of interest, we worked with a local gallery to find pieces that would reflect the aesthetic of the home and add pops of color.
Project designed by Montecito interior designer Margarita Bravo. She serves Montecito as well as surrounding areas such as Hope Ranch, Summerland, Santa Barbara, Isla Vista, Mission Canyon, Carpinteria, Goleta, Ojai, Los Olivos, and Solvang.
For more about MARGARITA BRAVO, click here: https://www.margaritabravo.com/
To learn more about this project, visit:
https://www.margaritabravo.com/portfolio/contemporary-farmhouse-denver/
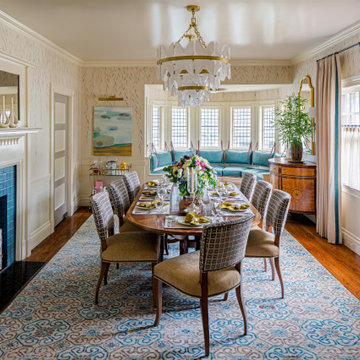
Dane Austin’s Boston interior design studio gave this 1889 Arts and Crafts home a lively, exciting look with bright colors, metal accents, and disparate prints and patterns that create stunning contrast. The enhancements complement the home’s charming, well-preserved original features including lead glass windows and Victorian-era millwork.
---
Project designed by Boston interior design studio Dane Austin Design. They serve Boston, Cambridge, Hingham, Cohasset, Newton, Weston, Lexington, Concord, Dover, Andover, Gloucester, as well as surrounding areas.
For more about Dane Austin Design, click here: https://daneaustindesign.com/
To learn more about this project, click here:
https://daneaustindesign.com/arts-and-crafts-home
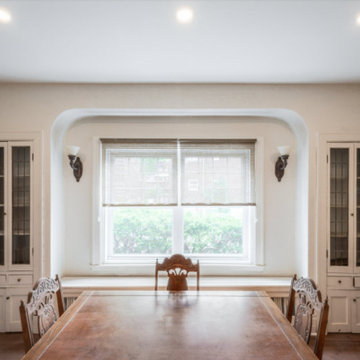
The project involved opening the ceiling on the ground floor of a 1930s duplex and replacing the plaster finish with a gypsum ceiling system. Aluminum electrical wiring was also replaced to conform to current standards, and the existing lighting was exchanged for new pot lights in all rooms. Once the ceilings were opened, an acoustic, soundproofing insulation system was installed to absorb interior noise from the second floor of the duplex. The soundproofing system consists of blown wool insulation, padded with a thin layer of air between it and the gypsum ceiling finish, along with the installation of resilient bars.
Inspiration for a mid-sized french country dark wood floor and brown floor enclosed dining room remodel in Toronto with beige walls - Houzz
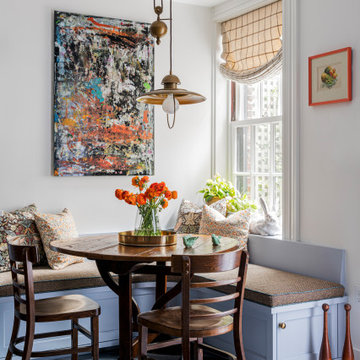
TEAM:
Architect: LDa Architecture & Interiors
Interior Design: LDa Architecture & Interiors
Builder: F.H. Perry
Photographer: Sean Litchfield
Aménagement d'une salle à manger éclectique fermée et de taille moyenne avec un sol en marbre.
Aménagement d'une salle à manger éclectique fermée et de taille moyenne avec un sol en marbre.

These clients were looking for a contemporary dining space to seat 8. We commissioned a custom made 72" round dining table with an X-base. The chairs are covered in Sunbrella fabric so there is no need to worry about spills. Custom artwork, drapes, lighting, accessories, and wainscoting finished off the space.

Elegant Dining Room
Inspiration pour une salle à manger traditionnelle fermée et de taille moyenne avec un mur jaune, parquet foncé, une cheminée standard, un manteau de cheminée en pierre, un sol marron et du papier peint.
Inspiration pour une salle à manger traditionnelle fermée et de taille moyenne avec un mur jaune, parquet foncé, une cheminée standard, un manteau de cheminée en pierre, un sol marron et du papier peint.
Idées déco de salles à manger fermées et de taille moyenne
1