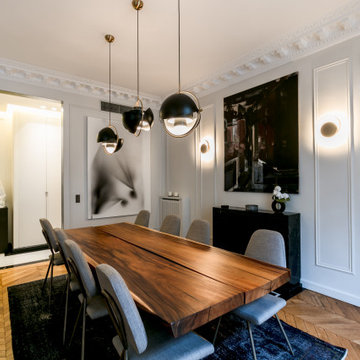Idées déco de salles à manger fermées
Trier par :
Budget
Trier par:Populaires du jour
1 - 20 sur 49 924 photos
1 sur 3
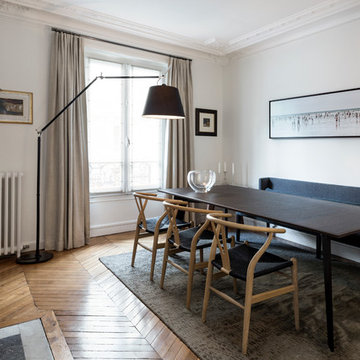
Aménagement d'une salle à manger contemporaine fermée avec un mur blanc, parquet clair, une cheminée standard, un manteau de cheminée en pierre, un sol beige et éclairage.
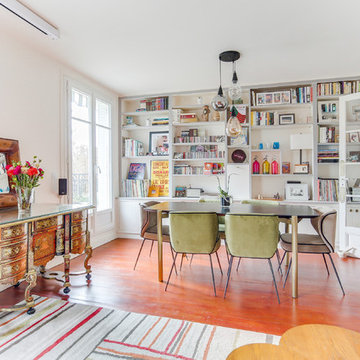
Orbéa Uriné
Réalisation d'une salle à manger bohème fermée et de taille moyenne avec un mur blanc, parquet foncé, aucune cheminée et un sol marron.
Réalisation d'une salle à manger bohème fermée et de taille moyenne avec un mur blanc, parquet foncé, aucune cheminée et un sol marron.
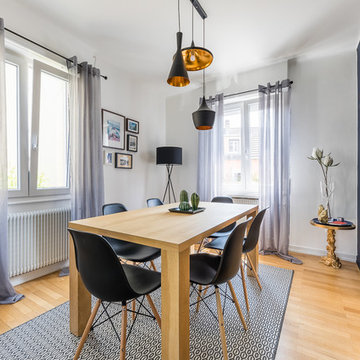
Julian Perez © 2018 Houzz
Réalisation d'une salle à manger design fermée avec un mur gris et parquet clair.
Réalisation d'une salle à manger design fermée avec un mur gris et parquet clair.
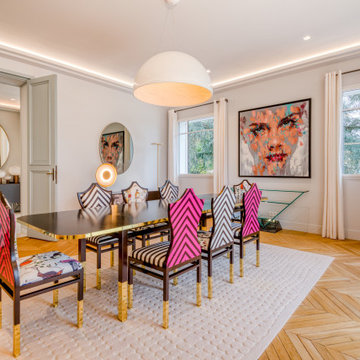
Aménagement d'une très grande salle à manger contemporaine fermée avec un mur bleu et un sol en bois brun.
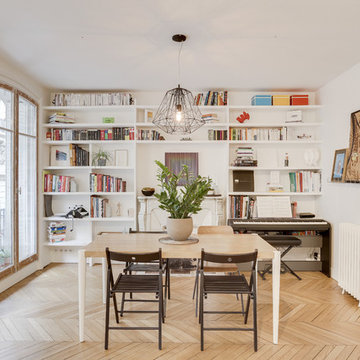
Maxime Antony
Inspiration pour une salle à manger nordique de taille moyenne et fermée avec un mur blanc, parquet clair, une cheminée standard, un manteau de cheminée en pierre et un sol beige.
Inspiration pour une salle à manger nordique de taille moyenne et fermée avec un mur blanc, parquet clair, une cheminée standard, un manteau de cheminée en pierre et un sol beige.
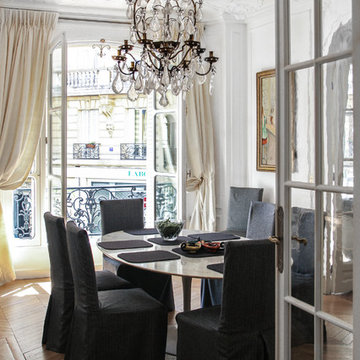
Аня Митрохина
Idées déco pour une salle à manger classique fermée avec un mur blanc, un sol en bois brun et un sol marron.
Idées déco pour une salle à manger classique fermée avec un mur blanc, un sol en bois brun et un sol marron.
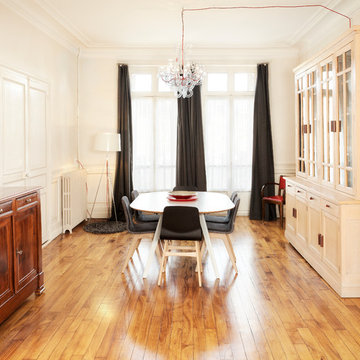
Salon lumineux avec un parquet au sol créant du contraste. Cela donne du caractère à la pièce.
Aménagement d'une grande salle à manger classique fermée avec un mur beige, un sol en bois brun, un sol beige, une cheminée standard, un manteau de cheminée en pierre et éclairage.
Aménagement d'une grande salle à manger classique fermée avec un mur beige, un sol en bois brun, un sol beige, une cheminée standard, un manteau de cheminée en pierre et éclairage.
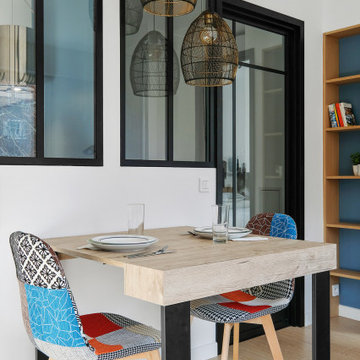
Aménagement d'une petite salle à manger contemporaine fermée avec un mur blanc et un sol beige.
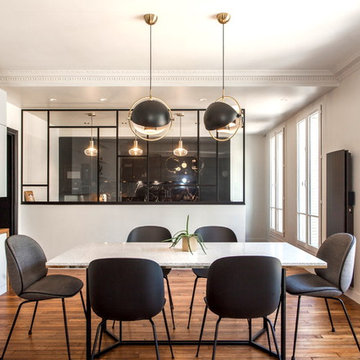
Réalisation d'une grande salle à manger design fermée avec un mur blanc, un sol marron, parquet foncé et une cheminée standard.
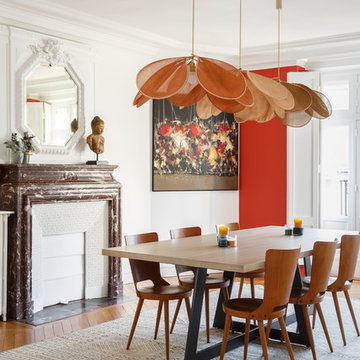
Stephane Vasco
Aménagement d'une salle à manger moderne fermée avec un mur blanc, un sol en bois brun, une cheminée standard et un sol marron.
Aménagement d'une salle à manger moderne fermée avec un mur blanc, un sol en bois brun, une cheminée standard et un sol marron.
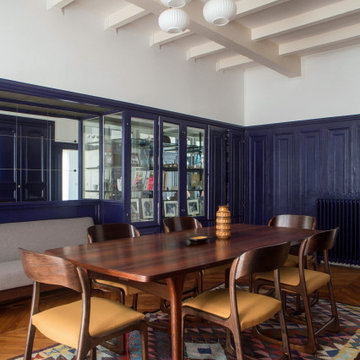
Cette photo montre une grande salle à manger éclectique fermée avec un mur bleu, un sol en bois brun, un sol marron et boiseries.
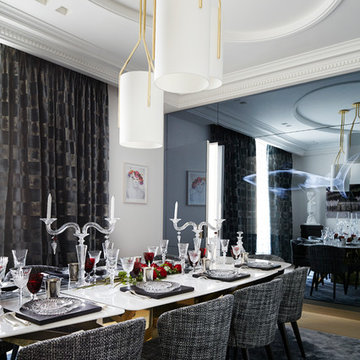
Table Mikado par Stéphanie Coutas avec dessus en marbre et pieds en bronze.
Chaises Minotti
Crédits Photos : Francis Amiand
Exemple d'une très grande salle à manger tendance fermée avec un mur blanc, parquet clair et un sol beige.
Exemple d'une très grande salle à manger tendance fermée avec un mur blanc, parquet clair et un sol beige.
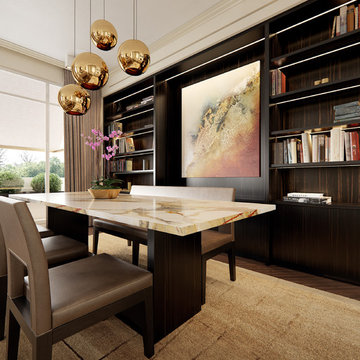
Au-dessus de l’espace repas, nous avons installé une suspension décorative et massive. Nous avons choisi une suspension Tom Dixon, collection Copper, aux tons cuivrés. Ce luminaire, particulièrement mis en valeur par un arrière-plan sombre, permet de marquer le coin repas et de le mettre en scène. Les formes arrondies des globes métalliques contrastent avec les lignes plus strictes du reste de l’appartement.
Nous avons sélectionné un mobilier aux couleurs chaudes pour la salle à manger, ainsi qu’une assise type banquette pour un côté plus convivial. Les tons de beige, marron et bronze sont très présents dans cette pièce et lui confèrent une ambiance accueillante et cosy.

Salle à manger avec table mise
Inspiration pour une grande salle à manger victorienne fermée avec un mur bleu, un sol en bois brun, une cheminée standard, un sol marron et poutres apparentes.
Inspiration pour une grande salle à manger victorienne fermée avec un mur bleu, un sol en bois brun, une cheminée standard, un sol marron et poutres apparentes.
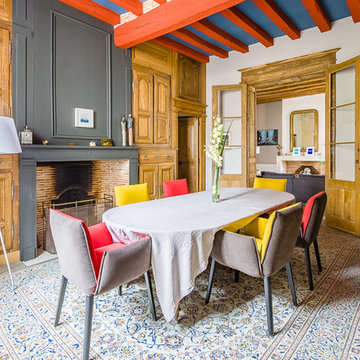
Cette photo montre une salle à manger nature fermée avec un mur blanc, parquet clair, une cheminée standard, un sol beige et éclairage.
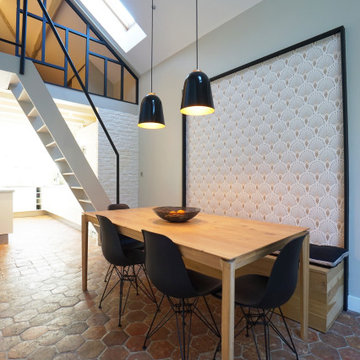
Peinture
Réalisation de mobilier sur mesure
Pose de papiers-peints
Modifications de plomberie et d'électricité
Réalisation d'une salle à manger tradition de taille moyenne et fermée avec tomettes au sol, un mur beige et aucune cheminée.
Réalisation d'une salle à manger tradition de taille moyenne et fermée avec tomettes au sol, un mur beige et aucune cheminée.
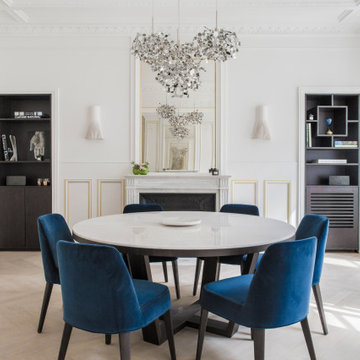
Idée de décoration pour une salle à manger design fermée avec un mur blanc, une cheminée standard, un sol beige et boiseries.
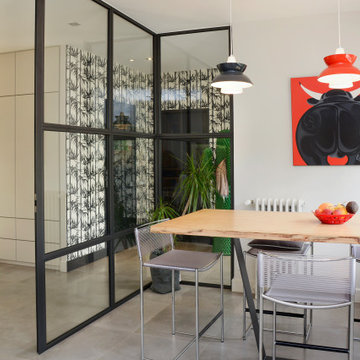
Exemple d'une salle à manger tendance fermée avec un mur beige et un sol en carrelage de céramique.
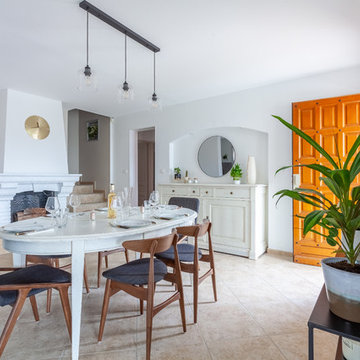
Cette image montre une salle à manger traditionnelle fermée avec un mur blanc, une cheminée standard et un sol beige.
Idées déco de salles à manger fermées
1
