Idées déco de salles à manger fermées
Trier par :
Budget
Trier par:Populaires du jour
141 - 160 sur 49 921 photos
1 sur 3

Idées déco pour une salle à manger classique fermée et de taille moyenne avec un mur multicolore, un sol marron, parquet foncé, aucune cheminée et éclairage.
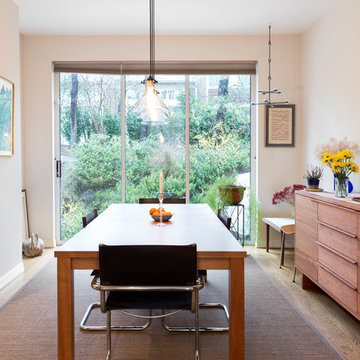
Timothy Lenz Photography
Exemple d'une petite salle à manger moderne fermée avec un mur blanc et parquet clair.
Exemple d'une petite salle à manger moderne fermée avec un mur blanc et parquet clair.
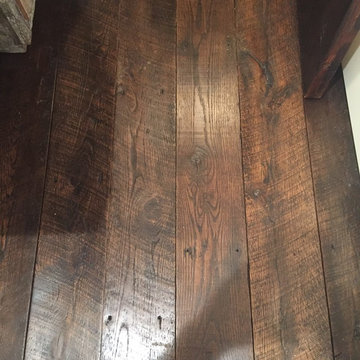
Aménagement d'une petite salle à manger classique fermée avec un mur beige, parquet foncé, aucune cheminée et un sol marron.
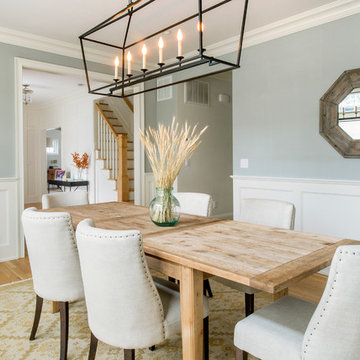
Cette photo montre une salle à manger chic fermée et de taille moyenne avec un mur gris et parquet clair.
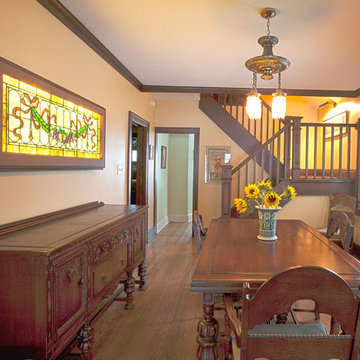
Renovated/restored dining area and staircase, custom trim, custom lightbox for homeowner's stained glass artwork, reclaimed light fixture.
Laura Dempsey Photography
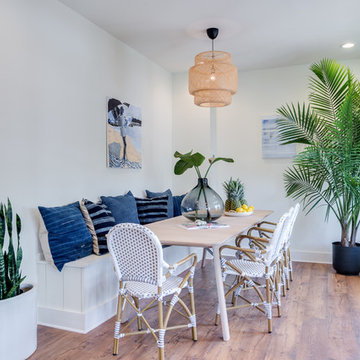
Idée de décoration pour une petite salle à manger tradition fermée avec un mur blanc, un sol en bois brun, aucune cheminée et un sol marron.
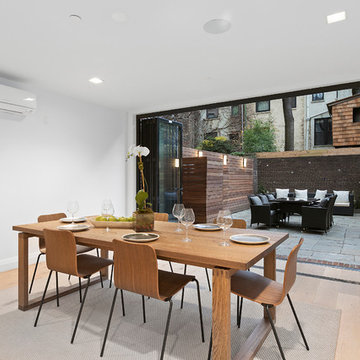
When the developer found this brownstone on the Upper Westside he immediately researched and found its potential for expansion. We were hired to maximize the existing brownstone and turn it from its current existence as 5 individual apartments into a large luxury single family home. The existing building was extended 16 feet into the rear yard and a new sixth story was added along with an occupied roof. The project was not a complete gut renovation, the character of the parlor floor was maintained, along with the original front facade, windows, shutters, and fireplaces throughout. A new solid oak stair was built from the garden floor to the roof in conjunction with a small supplemental passenger elevator directly adjacent to the staircase. The new brick rear facade features oversized windows; one special aspect of which is the folding window wall at the ground level that can be completely opened to the garden. The goal to keep the original character of the brownstone yet to update it with modern touches can be seen throughout the house. The large kitchen has Italian lacquer cabinetry with walnut and glass accents, white quartz counters and backsplash and a Calcutta gold arabesque mosaic accent wall. On the parlor floor a custom wetbar, large closet and powder room are housed in a new floor to ceiling wood paneled core. The master bathroom contains a large freestanding tub, a glass enclosed white marbled steam shower, and grey wood vanities accented by a white marble floral mosaic. The new forth floor front room is highlighted by a unique sloped skylight that offers wide skyline views. The house is topped off with a glass stair enclosure that contains an integrated window seat offering views of the roof and an intimate space to relax in the sun.
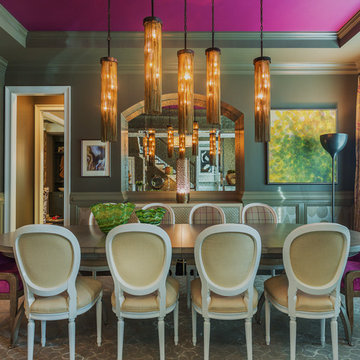
Cette photo montre une rideau de salle à manger éclectique fermée et de taille moyenne avec un mur gris, parquet foncé et aucune cheminée.
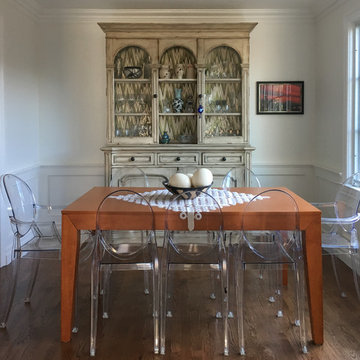
Photo: Rebecca Quandt
Idées déco pour une petite salle à manger contemporaine fermée avec un mur blanc, parquet foncé et aucune cheminée.
Idées déco pour une petite salle à manger contemporaine fermée avec un mur blanc, parquet foncé et aucune cheminée.
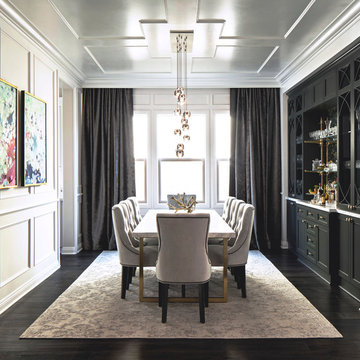
This builder-house was purchased by a young couple with high taste and style. In order to personalize and elevate it, each room was given special attention down to the smallest details. Inspiration was gathered from multiple European influences, especially French style. The outcome was a home that makes you never want to leave.
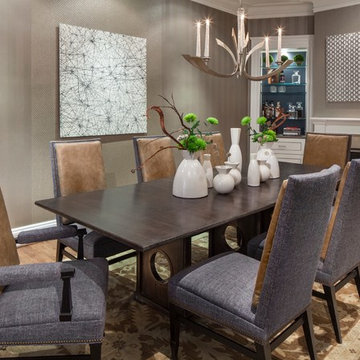
East Coast designer Samantha Friedman transformed a 100-year-old Washington, D.C. home with a Heat & Glo COSMO gas fireplace insert.
Cette photo montre une petite salle à manger chic fermée avec un mur beige, un sol en bois brun et une cheminée standard.
Cette photo montre une petite salle à manger chic fermée avec un mur beige, un sol en bois brun et une cheminée standard.
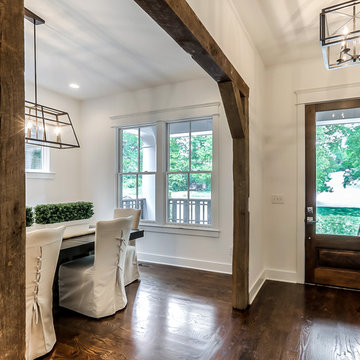
Idées déco pour une petite salle à manger classique fermée avec un mur blanc et un sol en bois brun.
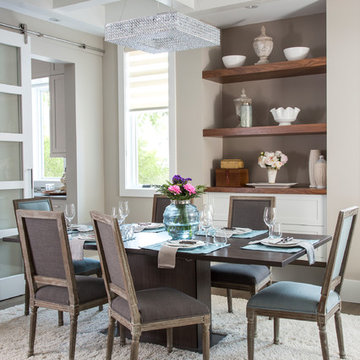
Photography by kate kunz
Styling by jaia talisman
Idées déco pour une salle à manger classique fermée et de taille moyenne avec un mur beige et un sol en vinyl.
Idées déco pour une salle à manger classique fermée et de taille moyenne avec un mur beige et un sol en vinyl.
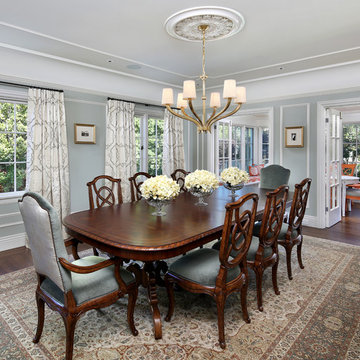
Réalisation d'une grande salle à manger tradition fermée avec un mur gris, parquet foncé, aucune cheminée et un sol marron.
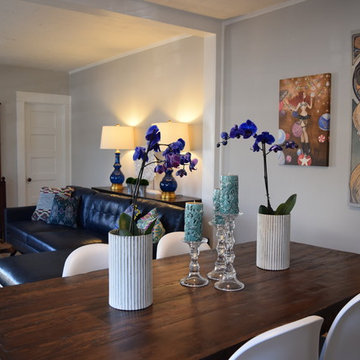
Idée de décoration pour une petite salle à manger bohème fermée avec un mur gris, parquet clair et aucune cheminée.

Copyright © 2009 Robert Reck. All Rights Reserved.
Cette image montre une très grande salle à manger sud-ouest américain fermée avec un sol en bois brun, une cheminée standard, un mur multicolore, un sol marron et un manteau de cheminée en pierre.
Cette image montre une très grande salle à manger sud-ouest américain fermée avec un sol en bois brun, une cheminée standard, un mur multicolore, un sol marron et un manteau de cheminée en pierre.

Cette photo montre une petite salle à manger moderne fermée avec un mur gris, parquet foncé, une cheminée ribbon et un manteau de cheminée en carrelage.
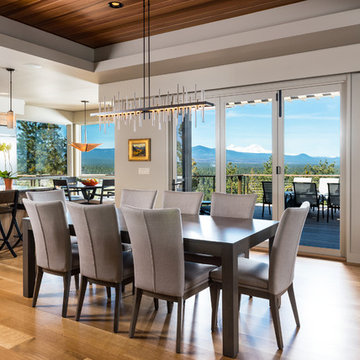
Idées déco pour une grande salle à manger classique fermée avec un mur gris, parquet clair, aucune cheminée et un sol gris.
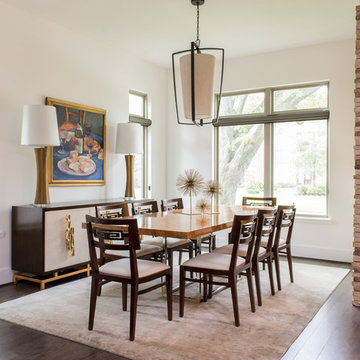
Michael Hunter
Inspiration pour une grande salle à manger traditionnelle fermée avec un mur blanc, un sol en bois brun, aucune cheminée, un sol marron et éclairage.
Inspiration pour une grande salle à manger traditionnelle fermée avec un mur blanc, un sol en bois brun, aucune cheminée, un sol marron et éclairage.
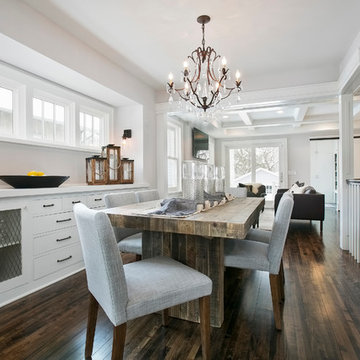
Inspiration pour une petite salle à manger traditionnelle fermée avec un mur gris, parquet foncé et aucune cheminée.
Idées déco de salles à manger fermées
8