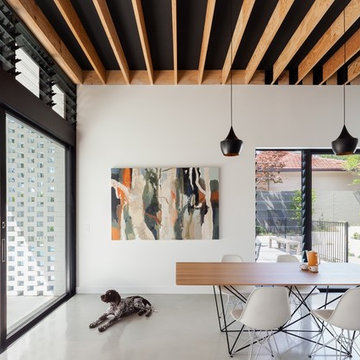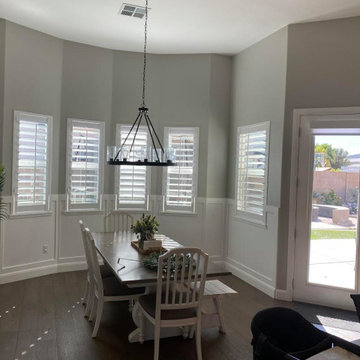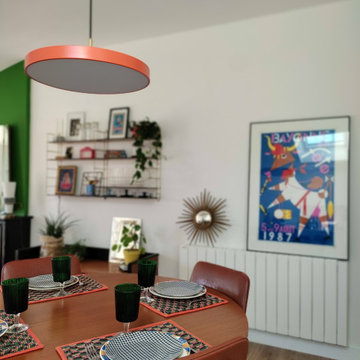Idées déco de salles à manger grises avec différents designs de plafond
Trier par :
Budget
Trier par:Populaires du jour
1 - 20 sur 1 129 photos

Salle à manger avec table mise
Inspiration pour une grande salle à manger victorienne fermée avec un mur bleu, un sol en bois brun, une cheminée standard, un sol marron et poutres apparentes.
Inspiration pour une grande salle à manger victorienne fermée avec un mur bleu, un sol en bois brun, une cheminée standard, un sol marron et poutres apparentes.

Idée de décoration pour une salle à manger champêtre avec un mur blanc, parquet clair, une cheminée standard, un sol beige et poutres apparentes.

Idées déco pour une salle à manger contemporaine avec un mur blanc, une cheminée standard, un manteau de cheminée en carrelage, un sol multicolore, un plafond à caissons et du lambris.

Réalisation d'une salle à manger ouverte sur la cuisine tradition de taille moyenne avec un mur marron, parquet foncé, aucune cheminée, un sol marron, un plafond décaissé et du papier peint.

Modern Dining Room in an open floor plan, sits between the Living Room, Kitchen and Backyard Patio. The modern electric fireplace wall is finished in distressed grey plaster. Modern Dining Room Furniture in Black and white is paired with a sculptural glass chandelier. Floor to ceiling windows and modern sliding glass doors expand the living space to the outdoors.

Katherine Lu
Cette photo montre une salle à manger ouverte sur le salon tendance avec un mur blanc.
Cette photo montre une salle à manger ouverte sur le salon tendance avec un mur blanc.

Creating smaller areas within a large kitchen creates everyday flexibility. The gallery serves as the understated approach to the primary suite and also provides a smaller dining experience for the homeowners for morning coffee overlooking their backyard. The cozy nook radiates the mood of a Euro café. Glass spans the length of the gallery, flooding it with year-round sunlight. Wood flooring in the kitchen transitions to a deeply-hued natural slate, warming the white perimeter. French doors connect easily to the outside spaces and are capped with arched windows to express the transom theming.

Cette image montre une salle à manger traditionnelle avec un mur beige, un sol en bois brun, un sol marron, poutres apparentes, un plafond en bois et un mur en parement de brique.

Cette photo montre une très grande salle à manger ouverte sur le salon chic avec un mur blanc, un sol en marbre, une cheminée standard, un manteau de cheminée en pierre, un sol gris, un plafond voûté et du papier peint.

Idée de décoration pour une salle à manger ouverte sur la cuisine design de taille moyenne avec un mur gris, parquet foncé, aucune cheminée, un sol marron et un plafond voûté.

Exemple d'une salle à manger ouverte sur le salon tendance de taille moyenne avec un sol en linoléum, un sol gris et poutres apparentes.

Dining counter in Boston condo remodel. Light wood cabinets, white subway tile with dark grout, stainless steel appliances, white counter tops, custom interior steel window. Custom sideboard cabinets with white counters. Custom floating cabinets. White ceiling with light exposed beams.

Idées déco pour une salle à manger ouverte sur le salon moderne avec un mur blanc, un sol en bois brun, un sol marron et poutres apparentes.

A whimsical English garden was the foundation and driving force for the design inspiration. A lingering garden mural wraps all the walls floor to ceiling, while a union jack wood detail adorns the existing tray ceiling, as a nod to the client’s English roots. Custom heritage blue base cabinets and antiqued white glass front uppers create a beautifully balanced built-in buffet that stretches the east wall providing display and storage for the client's extensive inherited China collection.

After the second fallout of the Delta Variant amidst the COVID-19 Pandemic in mid 2021, our team working from home, and our client in quarantine, SDA Architects conceived Japandi Home.
The initial brief for the renovation of this pool house was for its interior to have an "immediate sense of serenity" that roused the feeling of being peaceful. Influenced by loneliness and angst during quarantine, SDA Architects explored themes of escapism and empathy which led to a “Japandi” style concept design – the nexus between “Scandinavian functionality” and “Japanese rustic minimalism” to invoke feelings of “art, nature and simplicity.” This merging of styles forms the perfect amalgamation of both function and form, centred on clean lines, bright spaces and light colours.
Grounded by its emotional weight, poetic lyricism, and relaxed atmosphere; Japandi Home aesthetics focus on simplicity, natural elements, and comfort; minimalism that is both aesthetically pleasing yet highly functional.
Japandi Home places special emphasis on sustainability through use of raw furnishings and a rejection of the one-time-use culture we have embraced for numerous decades. A plethora of natural materials, muted colours, clean lines and minimal, yet-well-curated furnishings have been employed to showcase beautiful craftsmanship – quality handmade pieces over quantitative throwaway items.
A neutral colour palette compliments the soft and hard furnishings within, allowing the timeless pieces to breath and speak for themselves. These calming, tranquil and peaceful colours have been chosen so when accent colours are incorporated, they are done so in a meaningful yet subtle way. Japandi home isn’t sparse – it’s intentional.
The integrated storage throughout – from the kitchen, to dining buffet, linen cupboard, window seat, entertainment unit, bed ensemble and walk-in wardrobe are key to reducing clutter and maintaining the zen-like sense of calm created by these clean lines and open spaces.
The Scandinavian concept of “hygge” refers to the idea that ones home is your cosy sanctuary. Similarly, this ideology has been fused with the Japanese notion of “wabi-sabi”; the idea that there is beauty in imperfection. Hence, the marriage of these design styles is both founded on minimalism and comfort; easy-going yet sophisticated. Conversely, whilst Japanese styles can be considered “sleek” and Scandinavian, “rustic”, the richness of the Japanese neutral colour palette aids in preventing the stark, crisp palette of Scandinavian styles from feeling cold and clinical.
Japandi Home’s introspective essence can ultimately be considered quite timely for the pandemic and was the quintessential lockdown project our team needed.

Idées déco pour une salle à manger classique fermée avec un mur gris, parquet foncé, un sol marron, un plafond décaissé, boiseries et du papier peint.

Walker Road Great Falls, Virginia modern home open plan kitchen & dining room with breakfast bar. Photo by William MacCollum.
Cette photo montre une très grande salle à manger ouverte sur la cuisine tendance avec un mur blanc, un sol en carrelage de porcelaine, un sol gris et un plafond décaissé.
Cette photo montre une très grande salle à manger ouverte sur la cuisine tendance avec un mur blanc, un sol en carrelage de porcelaine, un sol gris et un plafond décaissé.

Bright, white kitchen
Werner Straube
Aménagement d'une salle à manger ouverte sur la cuisine classique de taille moyenne avec un mur blanc, parquet foncé, un sol marron et un plafond décaissé.
Aménagement d'une salle à manger ouverte sur la cuisine classique de taille moyenne avec un mur blanc, parquet foncé, un sol marron et un plafond décaissé.

Réalisation d'une salle à manger champêtre en bois avec une banquette d'angle, un mur beige, parquet clair et poutres apparentes.

Cette photo montre une salle à manger ouverte sur le salon éclectique de taille moyenne avec un mur blanc, un sol en bois brun, une cheminée standard, un manteau de cheminée en bois, un sol beige et poutres apparentes.
Idées déco de salles à manger grises avec différents designs de plafond
1