Idées déco de salles à manger grises avec du lambris
Trier par :
Budget
Trier par:Populaires du jour
1 - 20 sur 122 photos
1 sur 3

Idées déco pour une salle à manger contemporaine avec un mur blanc, une cheminée standard, un manteau de cheminée en carrelage, un sol multicolore, un plafond à caissons et du lambris.

Stylish study area with engineered wood flooring from Chaunceys Timber Flooring
Idée de décoration pour une petite salle à manger ouverte sur la cuisine champêtre avec parquet clair et du lambris.
Idée de décoration pour une petite salle à manger ouverte sur la cuisine champêtre avec parquet clair et du lambris.

Saari & Forrai Photography
MSI Custom Homes, LLC
Aménagement d'une grande salle à manger ouverte sur la cuisine campagne avec un mur blanc, un sol en bois brun, aucune cheminée, un sol marron, un plafond à caissons et du lambris.
Aménagement d'une grande salle à manger ouverte sur la cuisine campagne avec un mur blanc, un sol en bois brun, aucune cheminée, un sol marron, un plafond à caissons et du lambris.

Originally, the dining layout was too small for our clients needs. We reconfigured the space to allow for a larger dining table to entertain guests. Adding the layered lighting installation helped to define the longer space and bring organic flow and loose curves above the angular custom dining table. The door to the pantry is disguised by the wood paneling on the wall.

What problems do you want to solve?:
I want to replace a large, dark leaking conservatory with an extension to bring all year round living and light into a dark kitchen. Open my cellar floor to be one with the garden,
Tell us about your project and your ideas so far:
I’ve replaced the kitchen in the last 5 years, but the conservatory is a go area in the winter, I have a beautiful garden and want to be able to see it all year. My idea would be to build an extension for living with a fully opening glass door, partial living roof with lantern. Then I would like to take down the external wall between the kitchen and the new room to make it one space.
Things, places, people and materials you love:
I work as a consultant virologist and have spent the last 15 months on the frontline in work for long hours, I love nature and green space. I love my garden. Our last holiday was to Vancouver island - whale watching and bird watching. I want sustainable and environmentally friendly living.

Зона столовой и кухни. Композиционная доминанта зоны столовой — светильник Brand van Egmond. Эту зону акцентирует и кессонная конструкция на потолке. Обеденный стол: Cattelan Italia. Стулья, барные стулья: de Sede. Кухня Daytona, F.M. Bottega d’Arte.

Dining room
Cette photo montre une grande salle à manger éclectique avec un mur bleu, parquet foncé, une cheminée standard, un manteau de cheminée en pierre, un sol marron, un plafond en papier peint et du lambris.
Cette photo montre une grande salle à manger éclectique avec un mur bleu, parquet foncé, une cheminée standard, un manteau de cheminée en pierre, un sol marron, un plafond en papier peint et du lambris.
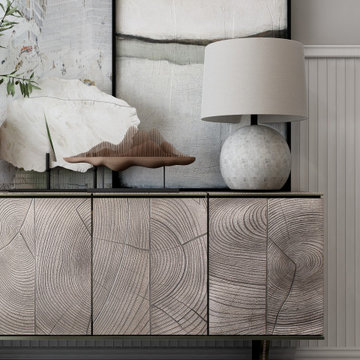
A modern farmhouse style dining room design featuring 8-person dining set with wood legs and a marble top table. This dining room presents a neutral color palette with pops of greenery a worm-colored rug and an exposed wood beam ceiling design.

Layers of texture and high contrast in this mid-century modern dining room. Inhabit living recycled wall flats painted in a high gloss charcoal paint as the feature wall. Three-sided flare fireplace adds warmth and visual interest to the dividing wall between dining room and den.

Exemple d'une grande salle à manger chic fermée avec un mur blanc, un sol en bois brun, une cheminée standard, un manteau de cheminée en pierre, un sol marron et du lambris.

This modern lakeside home in Manitoba exudes our signature luxurious yet laid back aesthetic.
Aménagement d'une grande salle à manger classique avec un mur blanc, sol en stratifié, une cheminée ribbon, un manteau de cheminée en pierre, un sol marron et du lambris.
Aménagement d'une grande salle à manger classique avec un mur blanc, sol en stratifié, une cheminée ribbon, un manteau de cheminée en pierre, un sol marron et du lambris.
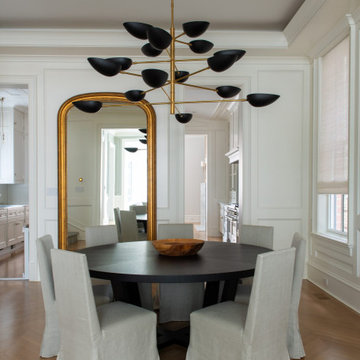
California Chic
Inspiration pour une salle à manger ouverte sur la cuisine marine de taille moyenne avec un mur blanc, un sol en bois brun, aucune cheminée, un sol beige et du lambris.
Inspiration pour une salle à manger ouverte sur la cuisine marine de taille moyenne avec un mur blanc, un sol en bois brun, aucune cheminée, un sol beige et du lambris.

Idée de décoration pour une grande salle à manger ouverte sur le salon tradition avec un mur vert, un sol en bois brun, une cheminée standard, un manteau de cheminée en pierre, un sol marron, poutres apparentes et du lambris.
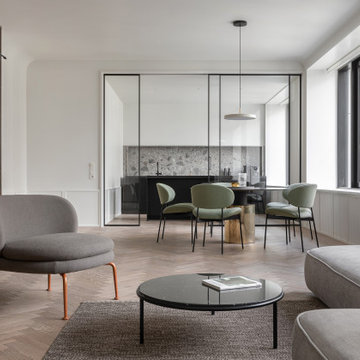
Aménagement d'une salle à manger contemporaine fermée et de taille moyenne avec un mur blanc, un sol en bois brun et du lambris.
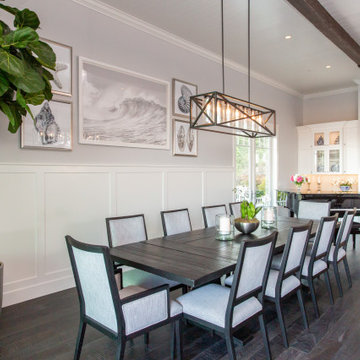
Exemple d'une salle à manger ouverte sur le salon bord de mer avec un mur marron, parquet foncé, aucune cheminée, un sol marron, poutres apparentes et du lambris.
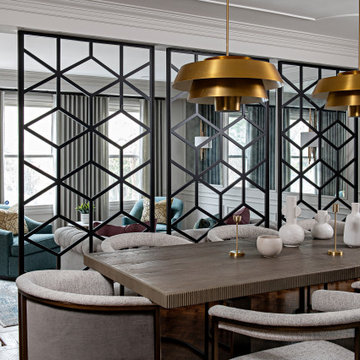
Réalisation d'une petite salle à manger minimaliste fermée avec un mur blanc, un sol en bois brun, aucune cheminée, un sol marron et du lambris.

A contemporary craftsman East Nashville eat-in kitchen featuring an open concept with white cabinets against light grey walls and dark wood floors. Interior Designer & Photography: design by Christina Perry
design by Christina Perry | Interior Design
Nashville, TN 37214

Cette image montre une salle à manger traditionnelle fermée avec un mur multicolore, parquet foncé, une cheminée standard, un manteau de cheminée en pierre, un sol marron et du lambris.
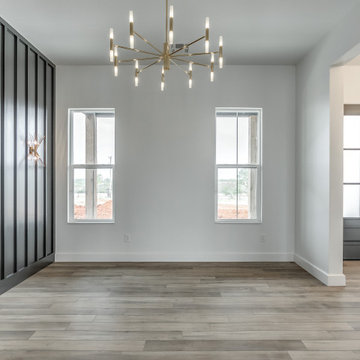
Idée de décoration pour une salle à manger champêtre de taille moyenne avec du lambris.

Réalisation d'une grande salle à manger ouverte sur le salon design avec un mur beige, un sol en bois brun, une cheminée double-face, un manteau de cheminée en pierre, un sol beige, un plafond à caissons et du lambris.
Idées déco de salles à manger grises avec du lambris
1