Idées déco de salles à manger grises avec sol en stratifié
Trier par :
Budget
Trier par:Populaires du jour
1 - 20 sur 410 photos

New Home. Fresh start!
Idée de décoration pour une grande salle à manger ouverte sur la cuisine tradition avec un mur blanc, sol en stratifié, une cheminée standard, un manteau de cheminée en pierre et un sol gris.
Idée de décoration pour une grande salle à manger ouverte sur la cuisine tradition avec un mur blanc, sol en stratifié, une cheminée standard, un manteau de cheminée en pierre et un sol gris.

In this open floor plan we defined the dining room by added faux wainscoting. Then painted it Sherwin Williams Dovetail. The ceilings are also low in this home so we added a semi flush mount instead of a chandelier here.
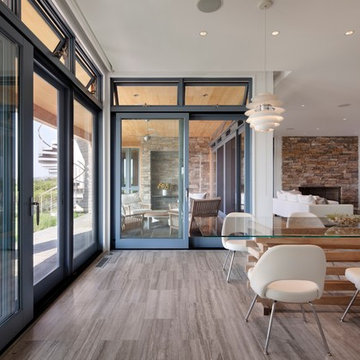
Photography by Michael Moran
Cette image montre une très grande salle à manger ouverte sur le salon design avec un mur blanc, sol en stratifié, aucune cheminée et un sol marron.
Cette image montre une très grande salle à manger ouverte sur le salon design avec un mur blanc, sol en stratifié, aucune cheminée et un sol marron.
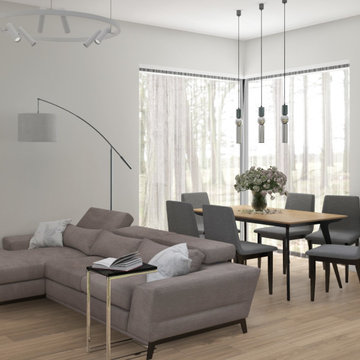
Exemple d'une salle à manger ouverte sur le salon tendance de taille moyenne avec un mur gris, sol en stratifié, un sol beige, différents designs de plafond, différents habillages de murs et aucune cheminée.
Creating good flow between indoor and outdoor spaces can make your home feel more expansive. Encouraging extra flow between indoor and outdoor rooms during times you are entertaining, not only adds extra space but adds wow factor. We've done that by installing two large bifold accordion doors on either side of our dining room.

This modern lakeside home in Manitoba exudes our signature luxurious yet laid back aesthetic.
Aménagement d'une grande salle à manger classique avec un mur blanc, sol en stratifié, une cheminée ribbon, un manteau de cheminée en pierre, un sol marron et du lambris.
Aménagement d'une grande salle à manger classique avec un mur blanc, sol en stratifié, une cheminée ribbon, un manteau de cheminée en pierre, un sol marron et du lambris.
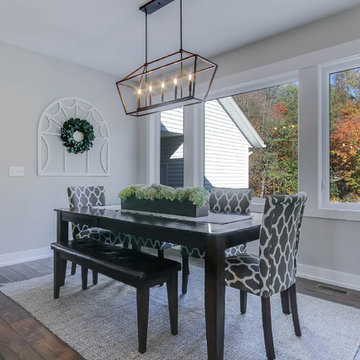
This home is full of clean lines, soft whites and grey, & lots of built-in pieces. Large entry area with message center, dual closets, custom bench with hooks and cubbies to keep organized. Living room fireplace with shiplap, custom mantel and cabinets, and white brick.
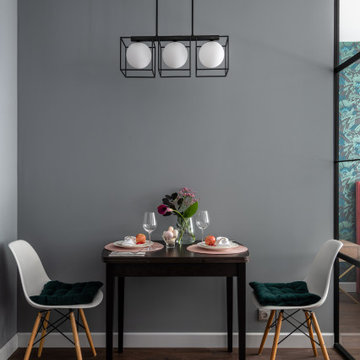
вид на столовую зону и прихожую
Réalisation d'une petite salle à manger ouverte sur la cuisine design avec un mur gris, sol en stratifié et un sol marron.
Réalisation d'une petite salle à manger ouverte sur la cuisine design avec un mur gris, sol en stratifié et un sol marron.
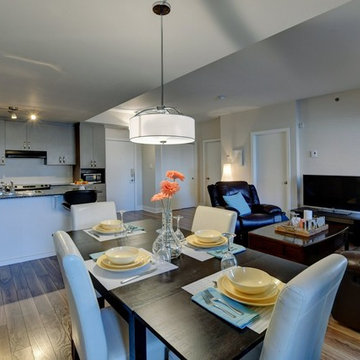
AFTER Home Staging!
Needs:
- Declustering
- Furniture rearrangement
- Neutral, budget conscious, lighting shopping and installation
- Creating a balance between clean and lived-in
- Wall painting
- Key inspiring decorative element to add life
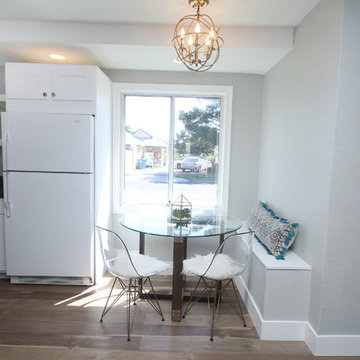
Aménagement d'une petite salle à manger ouverte sur la cuisine rétro avec un mur gris, sol en stratifié et un sol marron.
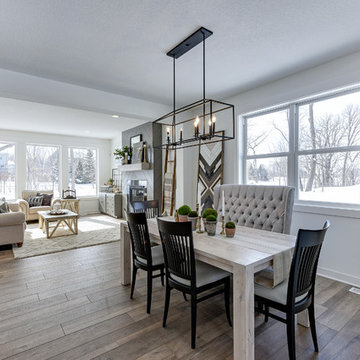
The main level of this modern farmhouse is open, and filled with large windows. The black accents carry from the front door through the back mudroom. The dining table was handcrafted from alder wood, then whitewashed and paired with a bench and four custom-painted, reupholstered chairs.

Réalisation d'une petite salle à manger ouverte sur la cuisine minimaliste avec un mur blanc, sol en stratifié et un sol gris.

For the living room, we chose to keep it open and airy. The large fan adds visual interest while all of the furnishings remained neutral. The wall color is Functional Gray from Sherwin Williams. The fireplace was covered in American Clay in order to give it the look of concrete. We had custom benches made out of reclaimed barn wood that flank either side of the fireplace.
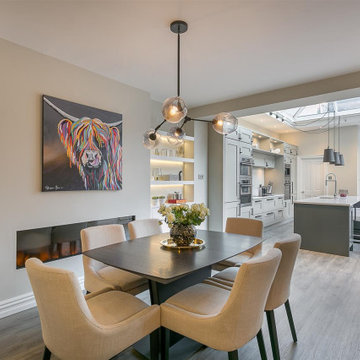
Greg McCarthy
Cette photo montre une grande salle à manger ouverte sur le salon tendance avec sol en stratifié et un sol gris.
Cette photo montre une grande salle à manger ouverte sur le salon tendance avec sol en stratifié et un sol gris.
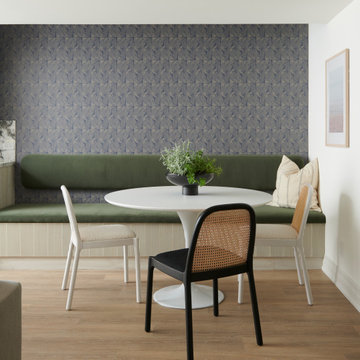
Réalisation d'une grande salle à manger tradition avec sol en stratifié et un sol beige.
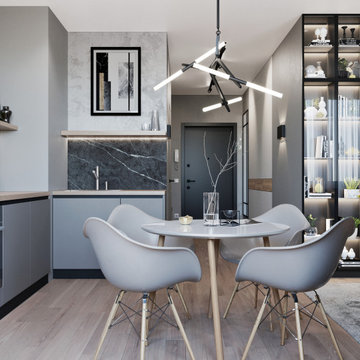
Cette photo montre une salle à manger ouverte sur le salon tendance de taille moyenne avec sol en stratifié et un sol beige.
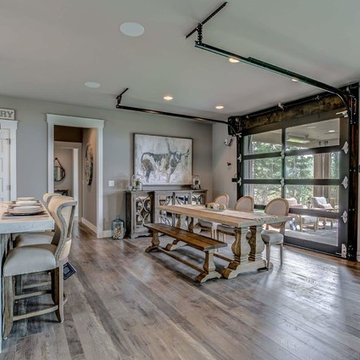
Since the dining room is an extension of the kitchen and living room, we opted to add a garage door. This makes for easy indoor/outdoor living.
Réalisation d'une salle à manger ouverte sur le salon champêtre de taille moyenne avec un mur gris, sol en stratifié, un sol gris et éclairage.
Réalisation d'une salle à manger ouverte sur le salon champêtre de taille moyenne avec un mur gris, sol en stratifié, un sol gris et éclairage.
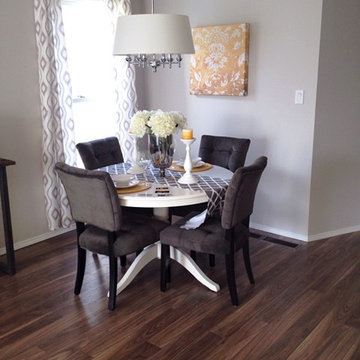
Jayme Lynn Photography
Cette photo montre une petite salle à manger ouverte sur la cuisine chic avec un mur gris et sol en stratifié.
Cette photo montre une petite salle à manger ouverte sur la cuisine chic avec un mur gris et sol en stratifié.

Aménagement d'une grande salle à manger ouverte sur la cuisine bord de mer avec un mur bleu, sol en stratifié et un plafond voûté.
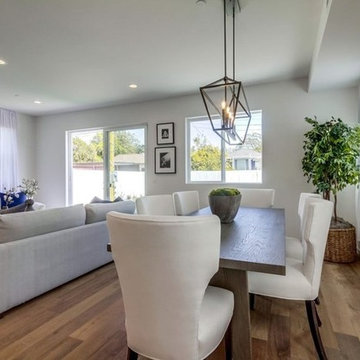
Candy
Cette image montre une salle à manger ouverte sur le salon design de taille moyenne avec un mur blanc, sol en stratifié, une cheminée standard, un manteau de cheminée en carrelage et un sol marron.
Cette image montre une salle à manger ouverte sur le salon design de taille moyenne avec un mur blanc, sol en stratifié, une cheminée standard, un manteau de cheminée en carrelage et un sol marron.
Idées déco de salles à manger grises avec sol en stratifié
1