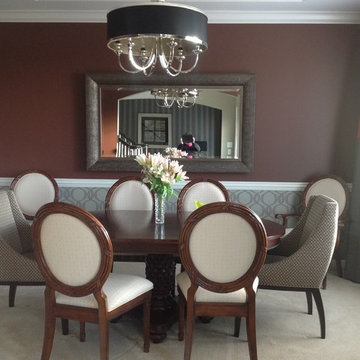Idées déco de salles à manger grises avec un mur rouge
Trier par :
Budget
Trier par:Populaires du jour
1 - 20 sur 38 photos
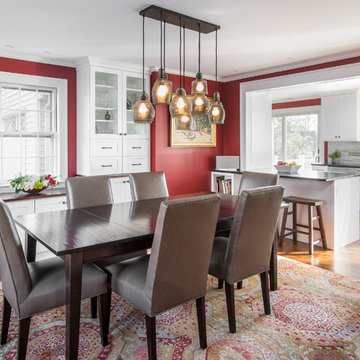
The wall and doorway came down between the kitchen and dining room. A prep space and seating were created at the new peninsula.
By bumping the exterior wall into the dining room, it allowed for symmetrical space on both sides of the window.
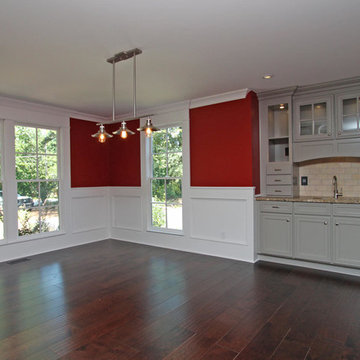
T&T Photos
Réalisation d'une salle à manger tradition fermée et de taille moyenne avec un mur rouge, parquet foncé, aucune cheminée et un sol marron.
Réalisation d'une salle à manger tradition fermée et de taille moyenne avec un mur rouge, parquet foncé, aucune cheminée et un sol marron.

Overlooking the river down a sweep of lawn and pasture, this is a big house that looks like a collection of small houses.
The approach is orchestrated so that the view of the river is hidden from the driveway. You arrive in a courtyard defined on two sides by the pavilions of the house, which are arranged in an L-shape, and on a third side by the barn
The living room and family room pavilions are clad in painted flush boards, with bold details in the spirit of the Greek Revival houses which abound in New England. The attached garage and free-standing barn are interpretations of the New England barn vernacular. The connecting wings between the pavilions are shingled, and distinct in materials and flavor from the pavilions themselves.
All the rooms are oriented towards the river. A combined kitchen/family room occupies the ground floor of the corner pavilion. The eating area is like a pavilion within a pavilion, an elliptical space half in and half out of the house. The ceiling is like a shallow tented canopy that reinforces the specialness of this space.
Photography by Robert Benson
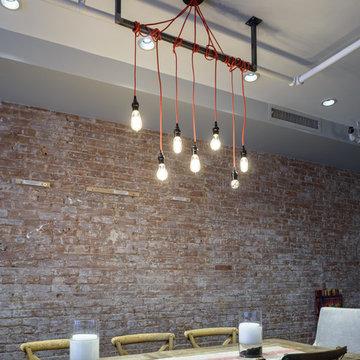
A custom millwork piece in the living room was designed to house an entertainment center, work space, and mud room storage for this 1700 square foot loft in Tribeca. Reclaimed gray wood clads the storage and compliments the gray leather desk. Blackened Steel works with the gray material palette at the desk wall and entertainment area. An island with customization for the family dog completes the large, open kitchen. The floors were ebonized to emphasize the raw materials in the space.
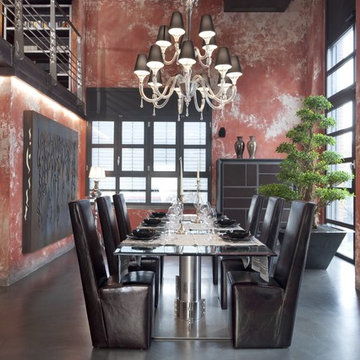
Inspiration pour une grande salle à manger urbaine avec sol en béton ciré et un mur rouge.
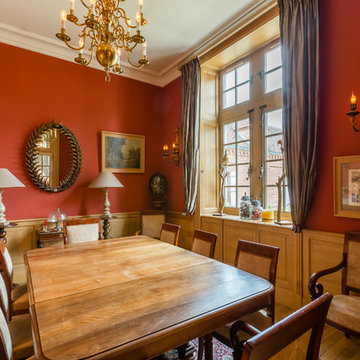
Crédit photo: Agathe Tissier
Réalisation d'une salle à manger victorienne avec un mur rouge et un sol en bois brun.
Réalisation d'une salle à manger victorienne avec un mur rouge et un sol en bois brun.
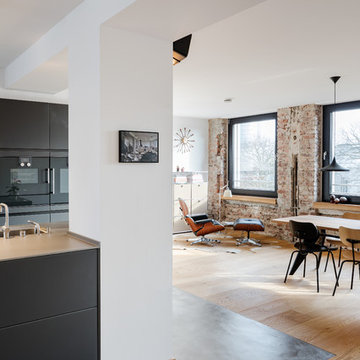
Jannis Wiebusch
Réalisation d'une grande salle à manger ouverte sur le salon urbaine avec un mur rouge, parquet clair et un sol marron.
Réalisation d'une grande salle à manger ouverte sur le salon urbaine avec un mur rouge, parquet clair et un sol marron.
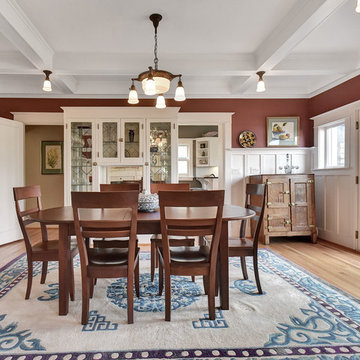
Seth Gardner, 360 pdx, LLC
Exemple d'une grande salle à manger craftsman fermée avec un mur rouge, un sol en bois brun, aucune cheminée et un sol marron.
Exemple d'une grande salle à manger craftsman fermée avec un mur rouge, un sol en bois brun, aucune cheminée et un sol marron.
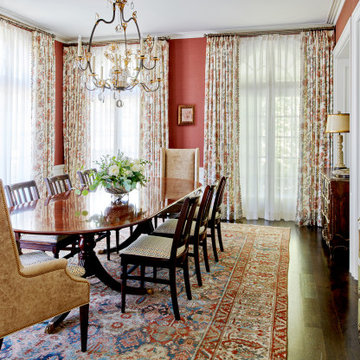
Cette photo montre une salle à manger chic avec un mur rouge, parquet foncé et un sol marron.
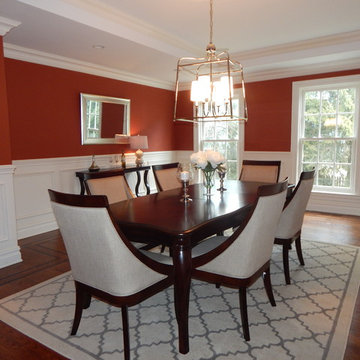
To complement the rich wall color of this dining room, we chose an elegant dark wood table paired with matching chairs and neutral rug.
Inspiration pour une grande salle à manger ouverte sur la cuisine traditionnelle avec un mur rouge, parquet foncé et aucune cheminée.
Inspiration pour une grande salle à manger ouverte sur la cuisine traditionnelle avec un mur rouge, parquet foncé et aucune cheminée.
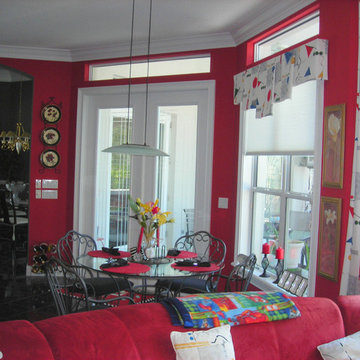
Mark Howell Painting inc.
Exemple d'une salle à manger ouverte sur la cuisine chic de taille moyenne avec un mur rouge, un sol en carrelage de porcelaine et aucune cheminée.
Exemple d'une salle à manger ouverte sur la cuisine chic de taille moyenne avec un mur rouge, un sol en carrelage de porcelaine et aucune cheminée.
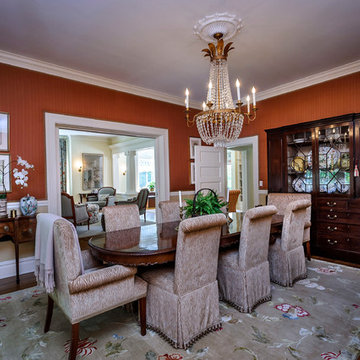
Dennis Mayer, Photographer
Idées déco pour une salle à manger classique avec un mur rouge.
Idées déco pour une salle à manger classique avec un mur rouge.
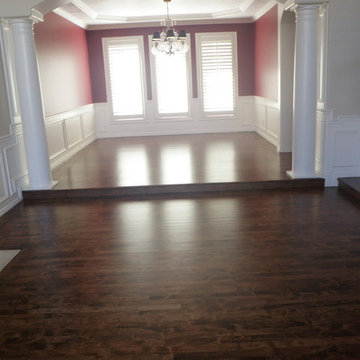
The stained maple added a lot of richness to this space!
Cette photo montre une grande salle à manger ouverte sur le salon chic avec un sol en bois brun et un mur rouge.
Cette photo montre une grande salle à manger ouverte sur le salon chic avec un sol en bois brun et un mur rouge.
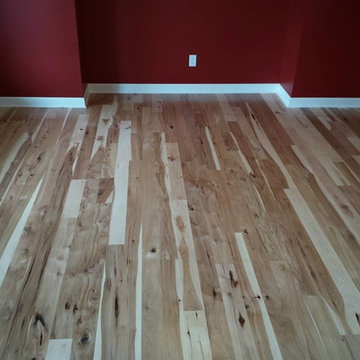
Rustic, #1 common hickory flooring with lots of character in the grain. This hickory floor is four inches wide. In this application, we sealed (in lieu of stain) to reveal the natural variation in tone.
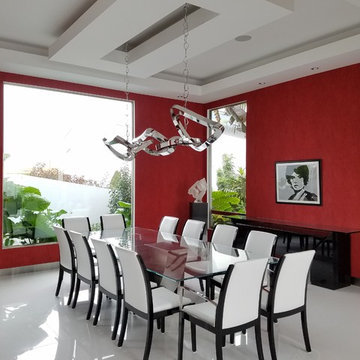
Close up of chandelier with chain and stainless panel
Aménagement d'une salle à manger ouverte sur la cuisine contemporaine de taille moyenne avec un mur rouge, un sol en carrelage de porcelaine et aucune cheminée.
Aménagement d'une salle à manger ouverte sur la cuisine contemporaine de taille moyenne avec un mur rouge, un sol en carrelage de porcelaine et aucune cheminée.
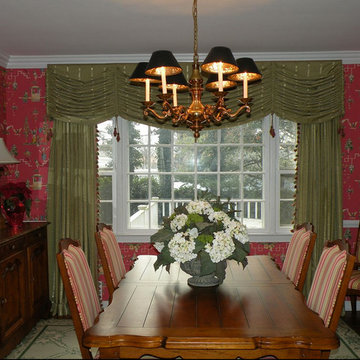
Vienna Swag Valance with matching green floor length drapes edged with embroidered tassels Chairs upholstered in stripe fabric. Thibaut wallpaper
Idée de décoration pour une salle à manger tradition fermée avec un mur rouge.
Idée de décoration pour une salle à manger tradition fermée avec un mur rouge.
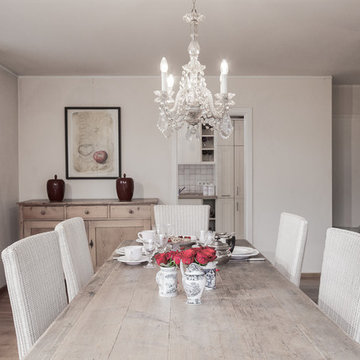
Foto: Merten Riesner © 2015 Houzz
Idées déco pour une salle à manger classique avec un mur rouge.
Idées déco pour une salle à manger classique avec un mur rouge.
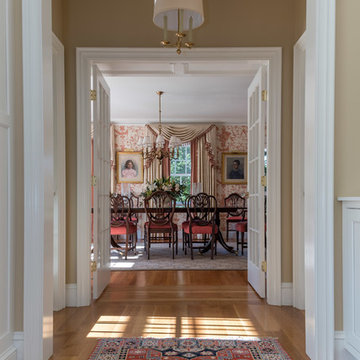
© Danielle Robertson Photography
Cette image montre une très grande salle à manger traditionnelle fermée avec un mur rouge.
Cette image montre une très grande salle à manger traditionnelle fermée avec un mur rouge.
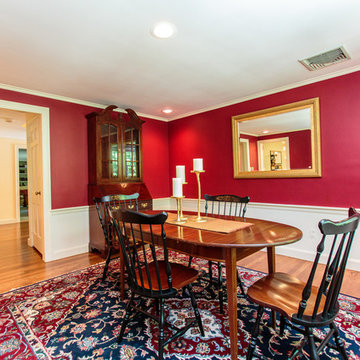
Cette image montre une salle à manger traditionnelle fermée et de taille moyenne avec un mur rouge et un sol en bois brun.
Idées déco de salles à manger grises avec un mur rouge
1
