Idées déco de salles à manger grises avec poutres apparentes
Trier par :
Budget
Trier par:Populaires du jour
1 - 20 sur 256 photos
1 sur 3

Idée de décoration pour une salle à manger champêtre avec un mur blanc, parquet clair, une cheminée standard, un sol beige et poutres apparentes.

Salle à manger avec table mise
Inspiration pour une grande salle à manger victorienne fermée avec un mur bleu, un sol en bois brun, une cheminée standard, un sol marron et poutres apparentes.
Inspiration pour une grande salle à manger victorienne fermée avec un mur bleu, un sol en bois brun, une cheminée standard, un sol marron et poutres apparentes.

Beautiful Spanish tile details are present in almost
every room of the home creating a unifying theme
and warm atmosphere. Wood beamed ceilings
converge between the living room, dining room,
and kitchen to create an open great room. Arched
windows and large sliding doors frame the amazing
views of the ocean.
Architect: Beving Architecture
Photographs: Jim Bartsch Photographer

Large open-concept dining room featuring a black and gold chandelier, wood dining table, mid-century dining chairs, hardwood flooring, black windows, and shiplap walls.

Idée de décoration pour une grande salle à manger ouverte sur le salon tradition avec un mur vert, un sol en bois brun, une cheminée standard, un manteau de cheminée en pierre, un sol marron, poutres apparentes et du lambris.

Exemple d'une salle à manger ouverte sur le salon tendance de taille moyenne avec un sol en linoléum, un sol gris et poutres apparentes.

Idées déco pour une salle à manger ouverte sur le salon moderne avec un mur blanc, un sol en bois brun, un sol marron et poutres apparentes.

Réalisation d'une salle à manger champêtre en bois avec une banquette d'angle, un mur beige, parquet clair et poutres apparentes.
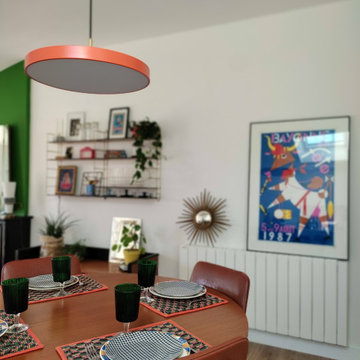
Cette photo montre une salle à manger ouverte sur le salon éclectique de taille moyenne avec un mur blanc, un sol en bois brun, une cheminée standard, un manteau de cheminée en bois, un sol beige et poutres apparentes.
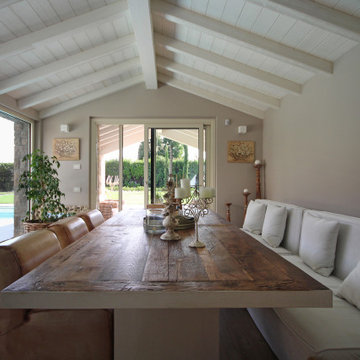
Inspiration pour une grande salle à manger ouverte sur la cuisine rustique avec un sol en bois brun, un sol marron, poutres apparentes et un mur gris.
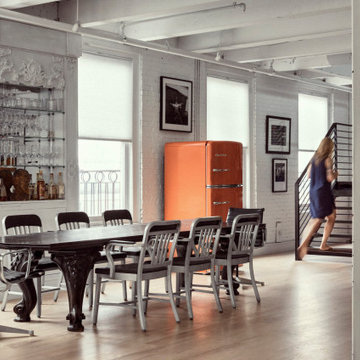
Inspiration pour une salle à manger urbaine avec un mur blanc, parquet clair, un sol beige, poutres apparentes et un mur en parement de brique.
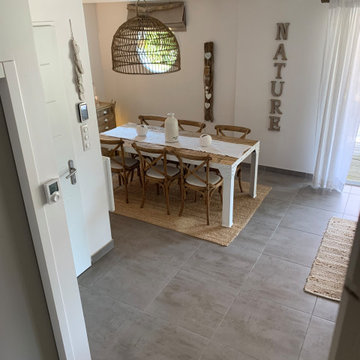
Maison de vacance dans les Landes
Cette photo montre une salle à manger ouverte sur le salon bord de mer de taille moyenne avec un mur blanc, un sol en carrelage de céramique, aucune cheminée, un sol gris et poutres apparentes.
Cette photo montre une salle à manger ouverte sur le salon bord de mer de taille moyenne avec un mur blanc, un sol en carrelage de céramique, aucune cheminée, un sol gris et poutres apparentes.
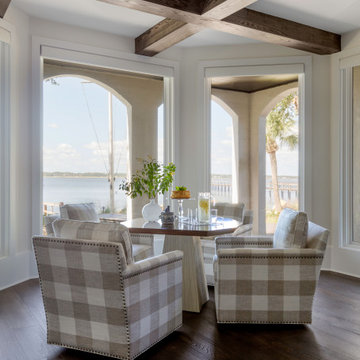
Photo: Jessie Preza Photography
Cette photo montre une grande salle à manger méditerranéenne avec parquet foncé, un sol marron et poutres apparentes.
Cette photo montre une grande salle à manger méditerranéenne avec parquet foncé, un sol marron et poutres apparentes.
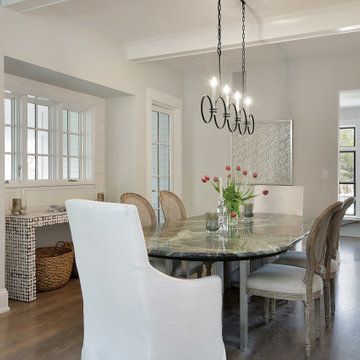
Idées déco pour une salle à manger ouverte sur la cuisine classique avec un mur blanc, un sol en bois brun, aucune cheminée, un sol marron, poutres apparentes et du lambris de bois.

Cette image montre une salle à manger chalet avec une cheminée ribbon, un manteau de cheminée en métal, poutres apparentes, un plafond voûté et un plafond en bois.

This full basement renovation included adding a mudroom area, media room, a bedroom, a full bathroom, a game room, a kitchen, a gym and a beautiful custom wine cellar. Our clients are a family that is growing, and with a new baby, they wanted a comfortable place for family to stay when they visited, as well as space to spend time themselves. They also wanted an area that was easy to access from the pool for entertaining, grabbing snacks and using a new full pool bath.We never treat a basement as a second-class area of the house. Wood beams, customized details, moldings, built-ins, beadboard and wainscoting give the lower level main-floor style. There’s just as much custom millwork as you’d see in the formal spaces upstairs. We’re especially proud of the wine cellar, the media built-ins, the customized details on the island, the custom cubbies in the mudroom and the relaxing flow throughout the entire space.
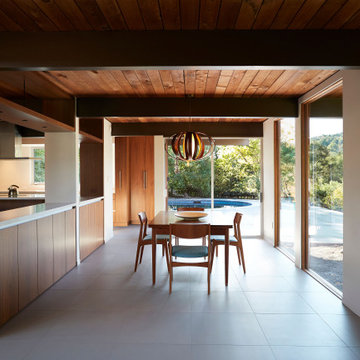
Inspiration pour une salle à manger vintage avec un mur blanc, un sol gris, poutres apparentes et un plafond en bois.
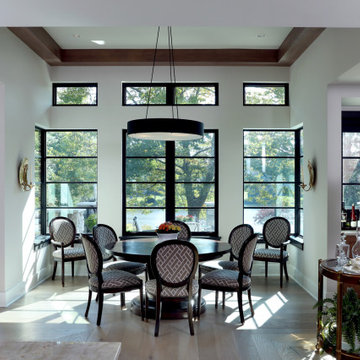
Idée de décoration pour une salle à manger ouverte sur la cuisine tradition de taille moyenne avec un mur blanc, parquet clair et poutres apparentes.

Post and beam open concept wedding venue great room
Idées déco pour une très grande salle à manger ouverte sur le salon montagne avec un mur blanc, sol en béton ciré, un sol gris et poutres apparentes.
Idées déco pour une très grande salle à manger ouverte sur le salon montagne avec un mur blanc, sol en béton ciré, un sol gris et poutres apparentes.

Eichler in Marinwood - In conjunction to the porous programmatic kitchen block as a connective element, the walls along the main corridor add to the sense of bringing outside in. The fin wall adjacent to the entry has been detailed to have the siding slip past the glass, while the living, kitchen and dining room are all connected by a walnut veneer feature wall running the length of the house. This wall also echoes the lush surroundings of lucas valley as well as the original mahogany plywood panels used within eichlers.
photo: scott hargis
Idées déco de salles à manger grises avec poutres apparentes
1