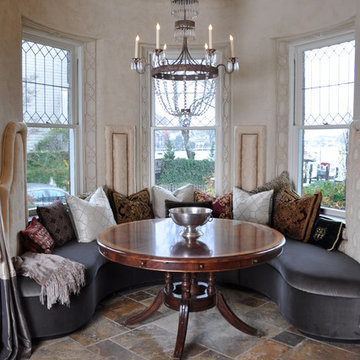Idées déco de salles à manger grises avec un sol en ardoise
Trier par :
Budget
Trier par:Populaires du jour
1 - 20 sur 84 photos
1 sur 3
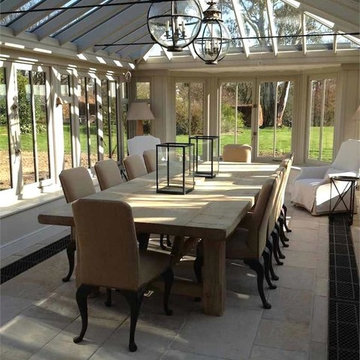
"Piece by Piece: A Thomson Carpenter Dining Room" -- Part of a 10,000 square foot Tudor manor project, this sunny sweep features a rugged custom table, beautiful accent chairs, and eye-popping ceiling lanterns. Be sure to visit the web site for a closer look at the products and brands featured in this shining, sun-filled space.
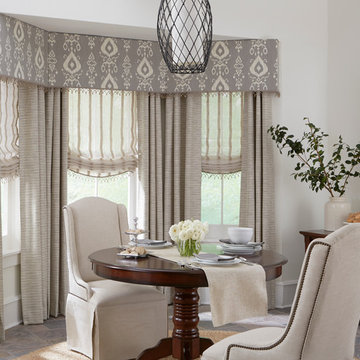
Inspiration pour une salle à manger design fermée et de taille moyenne avec un mur blanc, un sol en ardoise, aucune cheminée et un sol gris.

Idée de décoration pour une grande salle à manger ouverte sur le salon minimaliste avec un mur gris, un sol en ardoise, aucune cheminée, un sol gris et un plafond voûté.
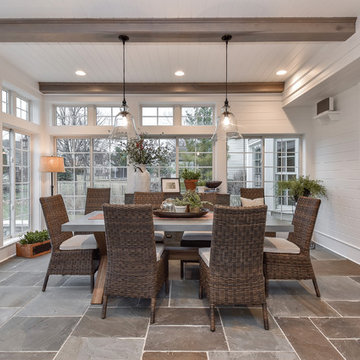
Inspiration pour une salle à manger rustique avec un sol en ardoise, une cheminée standard et un manteau de cheminée en pierre.
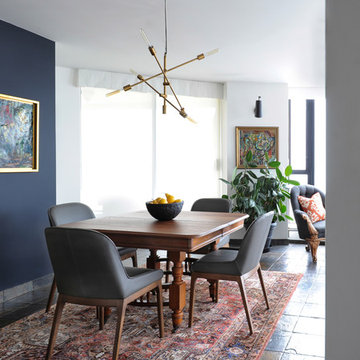
The homeowners of this condo sought our assistance when downsizing from a large family home on Howe Sound to a small urban condo in Lower Lonsdale, North Vancouver. They asked us to incorporate many of their precious antiques and art pieces into the new design. Our challenges here were twofold; first, how to deal with the unconventional curved floor plan with vast South facing windows that provide a 180 degree view of downtown Vancouver, and second, how to successfully merge an eclectic collection of antique pieces into a modern setting. We began by updating most of their artwork with new matting and framing. We created a gallery effect by grouping like artwork together and displaying larger pieces on the sections of wall between the windows, lighting them with black wall sconces for a graphic effect. We re-upholstered their antique seating with more contemporary fabrics choices - a gray flannel on their Victorian fainting couch and a fun orange chenille animal print on their Louis style chairs. We selected black as an accent colour for many of the accessories as well as the dining room wall to give the space a sophisticated modern edge. The new pieces that we added, including the sofa, coffee table and dining light fixture are mid century inspired, bridging the gap between old and new. White walls and understated wallpaper provide the perfect backdrop for the colourful mix of antique pieces. Interior Design by Lori Steeves, Simply Home Decorating. Photos by Tracey Ayton Photography
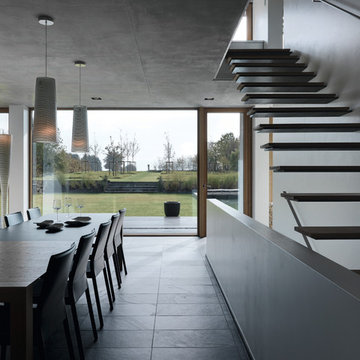
By Leicht www.leichtusa.com
Handless kitchen, high Gloss lacquered
Program:01 LARGO-FG | FG 120 frosty white
Program: 2 AVANCE-FG | FG 120 frosty white
Handle 779.000 kick-fitting
Worktop Corian, colour: glacier white
Sink Corian, model: Fonatana
Taps Dornbacht, model: Lot
Electric appliances Siemens | Novy
www.massiv-passiv.lu
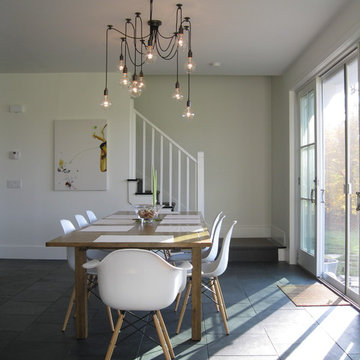
Simple, modern dining area opens into the kitchen and living room. The minimal the color palette lends visual consistency to the large, flowing spaces.
The sliding door leads to an adjacent stone patio and fire pit area. Material and furnishings include black 18x18 slate tile floor, walnut table, shell chairs and Edison light fixture from Pottery Barn.
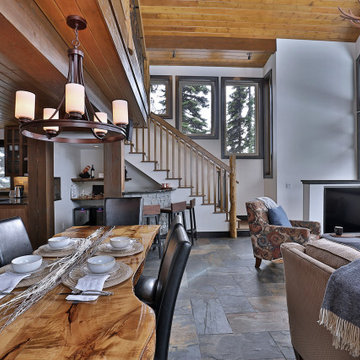
Entering the chalet, an open concept great room greets you. Kitchen, dining, and vaulted living room with wood ceilings create uplifting space to gather and connect. A custom live edge dining table provides a focal point for the room.
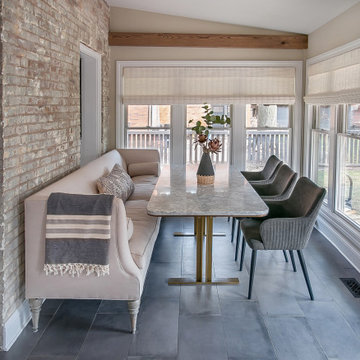
Cette photo montre une salle à manger chic de taille moyenne avec une banquette d'angle, un mur gris, un sol en ardoise, aucune cheminée et un sol gris.
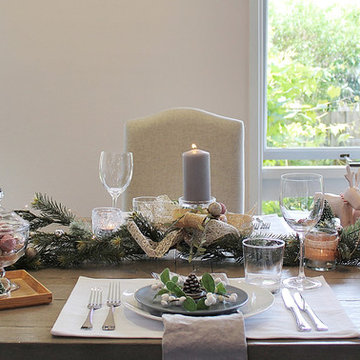
Cette image montre une salle à manger chalet fermée et de taille moyenne avec un mur rose, un sol en ardoise et un sol vert.
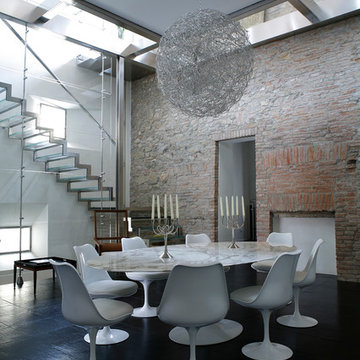
Fotografo Beppe Brancato
Cette photo montre une salle à manger tendance avec un mur blanc et un sol en ardoise.
Cette photo montre une salle à manger tendance avec un mur blanc et un sol en ardoise.
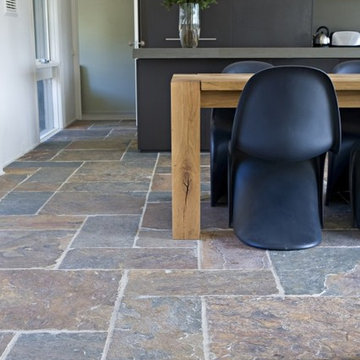
Eckersley Garden Architecture http://www.e-ga.com.au
Badger dry stone walling http://www.ecooutdoor.com.au/walling/dry-stone/badger
Myrtle split stone flooring http://www.ecooutdoor.com.au/flooring/split-stone/myrtle
Eckersley Garden Architecture | Eco Outdoor | Badger walling | Myrtle flooring | livelifeoutdoors | Outdoor Design | Natural stone flooring + walling | Garden design | Outdoor paving | Outdoor design inspiration | Outdoor style | Outdoor ideas | Luxury homes | Paving ideas | Garden ideas | Natural pool ideas | Patio ideas | Indoor tiling ideas | Outdoor tiles | split stone flooring | Drystone walling | Stone walling | stone wall cladding
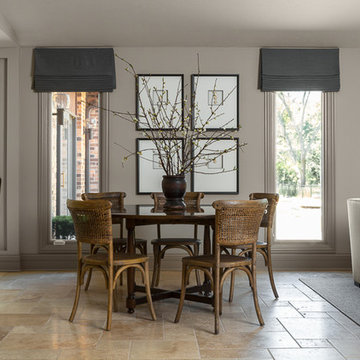
Placing a round table is a perfect shape for conversation. The simple, clean lines allows the cane backed chairs to take center stage. Accessorizing with one of a kind pieces creates the authenticity of the space and provides visual interest. Mixing stone with wood and soft fabrics creates a textural mix to a room.
Photo credit: Janet Mesic Mackie
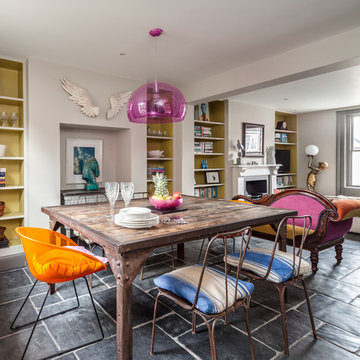
Open plan dining area.
Photograph: Simon Maxwell Photography
Exemple d'une salle à manger éclectique avec un mur gris, un sol en ardoise, une cheminée standard et un sol gris.
Exemple d'une salle à manger éclectique avec un mur gris, un sol en ardoise, une cheminée standard et un sol gris.
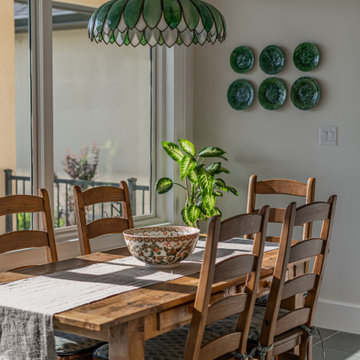
Inspiration pour une salle à manger ouverte sur la cuisine traditionnelle avec un sol en ardoise.
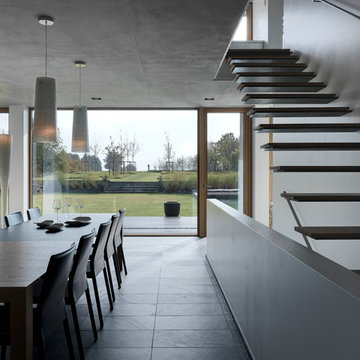
LEICHT Küchen: http://www.leicht.com/en/references/abroad/project-martelange-belgium/
Patrick Meisch: http://www.massiv-passiv.lu
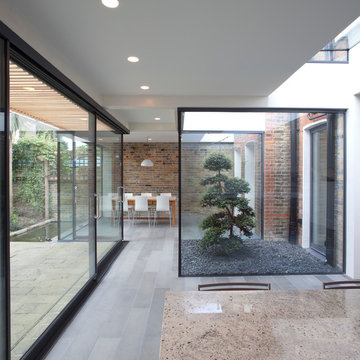
Logan Macdonald
Exemple d'une grande salle à manger moderne avec un sol en ardoise, un sol gris et éclairage.
Exemple d'une grande salle à manger moderne avec un sol en ardoise, un sol gris et éclairage.
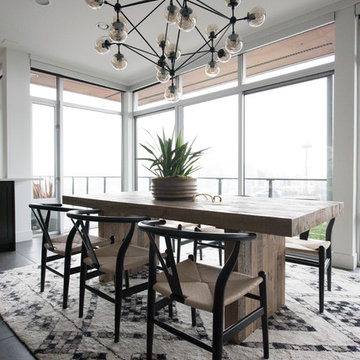
Exemple d'une grande salle à manger ouverte sur la cuisine moderne avec un mur blanc et un sol en ardoise.
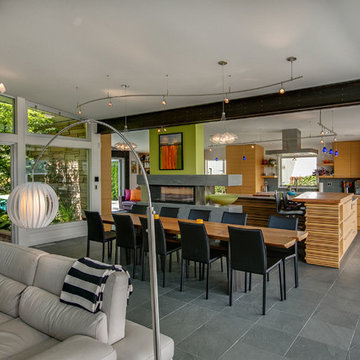
Paul Gjording
Inspiration pour une salle à manger design de taille moyenne avec un mur blanc, un sol en ardoise et une cheminée double-face.
Inspiration pour une salle à manger design de taille moyenne avec un mur blanc, un sol en ardoise et une cheminée double-face.
Idées déco de salles à manger grises avec un sol en ardoise
1
