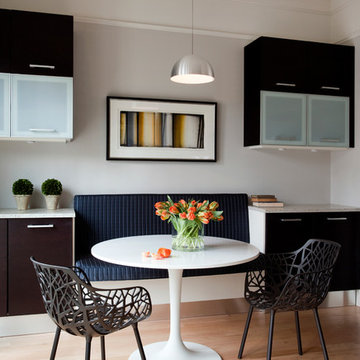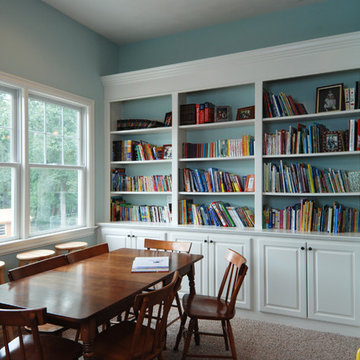Idées déco de salles à manger grises
Trier par :
Budget
Trier par:Populaires du jour
121 - 140 sur 81 503 photos
1 sur 2
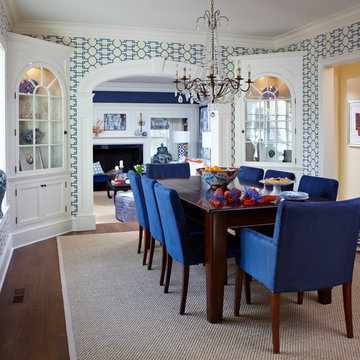
We made every effort to visually meld the dining room with the living rooms without applying the same wall covering. This bold blue and white geometric gives a modern twist to a room with traditional corner cabinets. The overall color scheme of blue and white can be accessorized with different contrasting colors as desired for completely different looks.
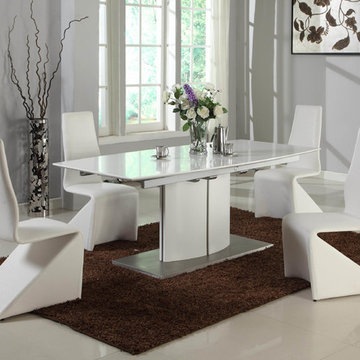
Show your refined, sophisticated taste by adding this exquisite dining set. The table has a painted matt white wood table top with self-storing extensions (15.75" each), and pedestal base. The chairs are fully upholstered in white PU.
from modernfurniturebay.com
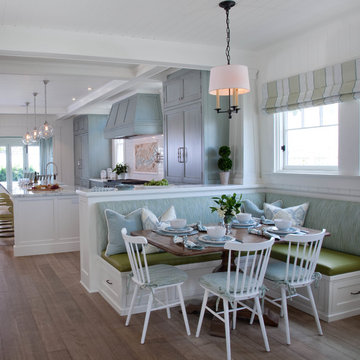
Kim Grant, Architect;
Elizabeth Barkett, Interior Designer - Ross Thiele & Sons Ltd.;
Gail Owens, Photographer
Exemple d'une salle à manger ouverte sur la cuisine bord de mer avec un mur blanc et un sol en bois brun.
Exemple d'une salle à manger ouverte sur la cuisine bord de mer avec un mur blanc et un sol en bois brun.
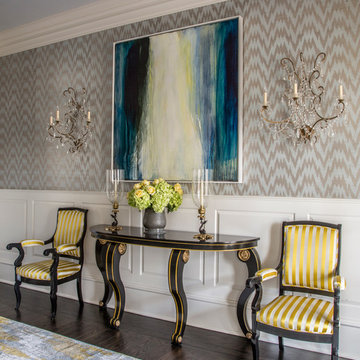
Detail of Dining Room by Marks & Frantz.
Photo: Marco Ricca
Exemple d'une grande salle à manger chic fermée avec un mur beige et parquet foncé.
Exemple d'une grande salle à manger chic fermée avec un mur beige et parquet foncé.
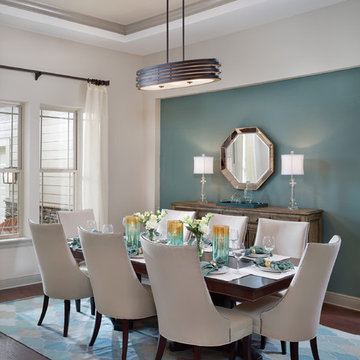
Arthur Rutenberg Homes
Cette image montre une grande salle à manger traditionnelle fermée avec un mur bleu, un sol en bois brun et éclairage.
Cette image montre une grande salle à manger traditionnelle fermée avec un mur bleu, un sol en bois brun et éclairage.
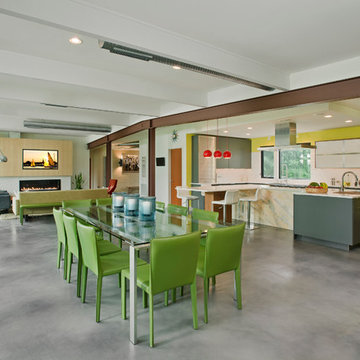
Vince Lupo
Cette photo montre une grande salle à manger ouverte sur le salon tendance avec un mur blanc, sol en béton ciré, aucune cheminée et un sol gris.
Cette photo montre une grande salle à manger ouverte sur le salon tendance avec un mur blanc, sol en béton ciré, aucune cheminée et un sol gris.
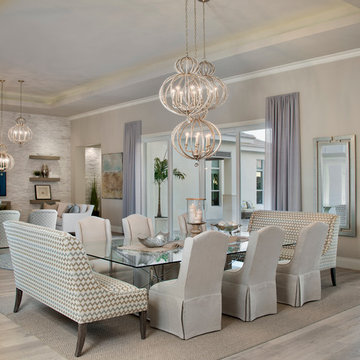
Idées déco pour une grande salle à manger ouverte sur le salon contemporaine avec un mur beige, parquet clair, un sol marron et aucune cheminée.

Alex James
Idées déco pour une petite salle à manger classique avec un sol en bois brun, un poêle à bois, un manteau de cheminée en pierre et un mur gris.
Idées déco pour une petite salle à manger classique avec un sol en bois brun, un poêle à bois, un manteau de cheminée en pierre et un mur gris.

To eliminate an inconsistent layout, we removed the wall dividing the dining room from the living room and added a polished brass and ebonized wood handrail to create a sweeping view into the living room. To highlight the family’s passion for reading, we created a beautiful library with custom shelves flanking a niche wallpapered with Flavor Paper’s bold Glow print with color-coded book spines to add pops of color. Tom Dixon pendant lights, acrylic chairs, and a geometric hide rug complete the look.
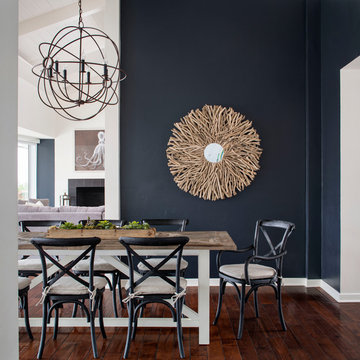
This darling young family of four recently moved to a beautiful home over looking La Jolla Shores. They wanted a home that represented their simple and sophisticated style that would still function as a livable space for their children. We incorporated a subtle nautical concept to blend with the location and dramatic color and texture contrasts to show off the architecture.
Photo cred: Chipper Hatter: www.chipperhatter.com
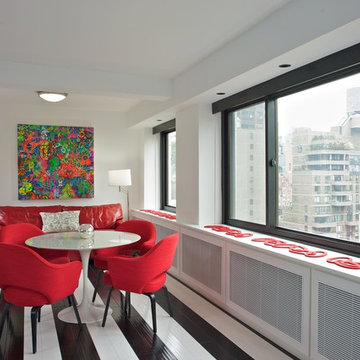
Photos: Kevin Wick
Cette image montre une salle à manger design fermée et de taille moyenne avec parquet peint, un mur blanc, aucune cheminée, un sol multicolore et éclairage.
Cette image montre une salle à manger design fermée et de taille moyenne avec parquet peint, un mur blanc, aucune cheminée, un sol multicolore et éclairage.
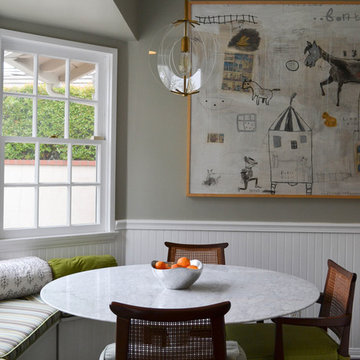
A cozy breakfast nook set off of the kitchen and overlooking the back yard. During the day, this room is flooded with daylight and is the best place in the house to be. Vintage Edward Wormley chairs are mixed with a marble top Saarinen table with traditional beadboard and paned windows. The minimalist Robert Abbey pendant allows light to flow into the space by not obstructing the view to the ourdoors. An eclectic yet very pulled together space. Photo by Jeanne K Chung

With an open plan and exposed structure, every interior element had to be beautiful and functional. Here you can see the massive concrete fireplace as it defines four areas. On one side, it is a wood burning fireplace with firewood as it's artwork. On another side it has additional dish storage carved out of the concrete for the kitchen and dining. The last two sides pinch down to create a more intimate library space at the back of the fireplace.
Photo by Lincoln Barber
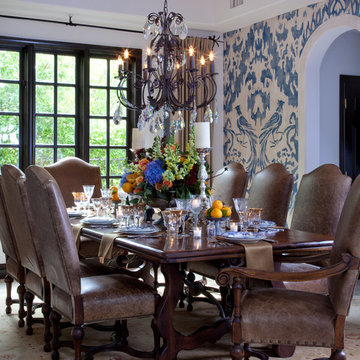
The inspiration for the hand painted wall finish by Peter Bolton was inspired by a vintage Fortuny fabric swatch I had been hanging onto for years that we had to masterfully add additional freehand interpretation art references to, to be able to fill the entire wall space. The finish is just like linen to compliment the heavy linen with brush trim custom drapery panels and iron hardware. The rug under the Spanish table and chairs is an antique oushak and the table settings with fabulous fresh florals all compliment the forntuny inspired walls.
Interior Design & Florals by Leanne Michael
Custom Wall Finish by Peter Bolton
Photography by Gail Owens
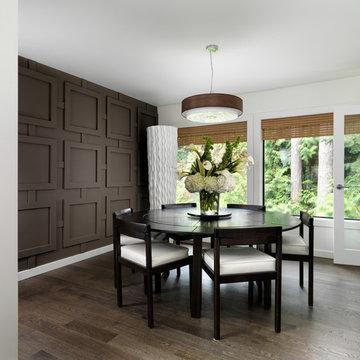
Vince Klassen Photography
Aménagement d'une salle à manger contemporaine avec un mur blanc et parquet foncé.
Aménagement d'une salle à manger contemporaine avec un mur blanc et parquet foncé.
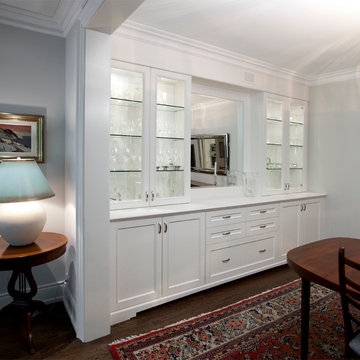
Beautiful built in cabinetry with glass shelves
Réalisation d'une salle à manger ouverte sur le salon tradition de taille moyenne avec un mur gris, parquet foncé, aucune cheminée, un sol marron et éclairage.
Réalisation d'une salle à manger ouverte sur le salon tradition de taille moyenne avec un mur gris, parquet foncé, aucune cheminée, un sol marron et éclairage.
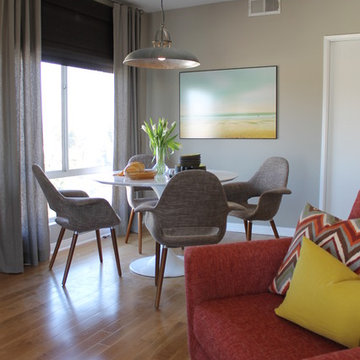
We chose a Saarinen style tulip table in white for our client's condo dining room, paired with sleek upholstered chairs in a taupe linen weave fabric. A 1960s style lounge chair sports a chevron pillow and one in mustard yellow. CB2's Victory pendant adds an industrial edge, and a blown-up Polaroid beach photo we found on etsy softens with muted colors.
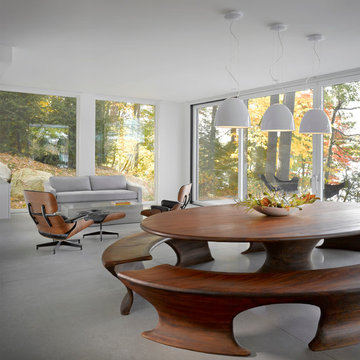
Exemple d'une grande salle à manger ouverte sur le salon tendance avec un mur blanc, sol en béton ciré et un sol gris.
Idées déco de salles à manger grises
7
