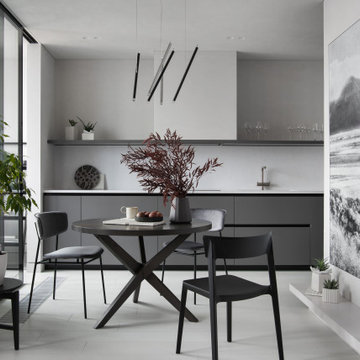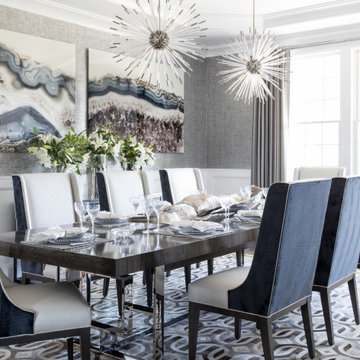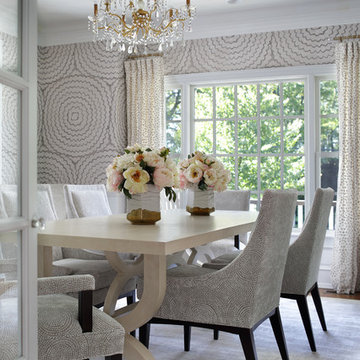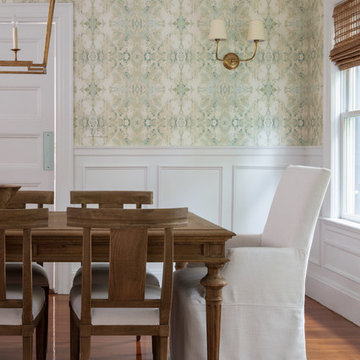Idées déco de salles à manger grises
Trier par :
Budget
Trier par:Populaires du jour
61 - 80 sur 81 471 photos
1 sur 2

Custom lake living at its finest, this Michigan property celebrates family living with contemporary spaces that embrace entertaining, sophistication, and fine living. The property embraces its location, nestled amongst the woods, and looks out towards an expansive lake.
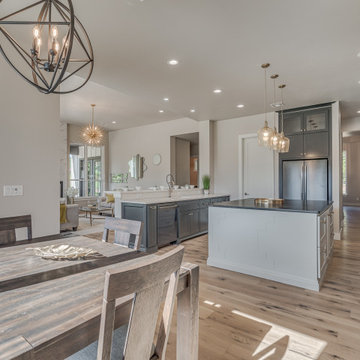
Breakfast Nook of Crystal Falls. View plan THD-8677: https://www.thehousedesigners.com/plan/crystal-falls-8677/

Looking for modern!? Look no further. Imagine dinner under this ultra modern chandelier, wrapped in geometrical board and batten white walls set on these beautiful wood floors.

Exemple d'une salle à manger tendance fermée et de taille moyenne avec un sol gris, un plafond décaissé, un sol en carrelage de céramique et un mur blanc.

Cette image montre une salle à manger marine avec un mur bleu, un sol en bois brun, un sol marron et du papier peint.

Who wouldn’t want to have breakfast in this nook? The custom banquette is upholstered in practical textiles from Brentano and Momentum. The custom chairs are from Lorts.
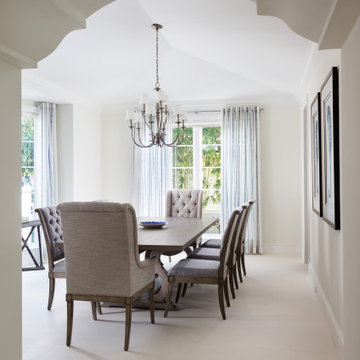
Cette photo montre une grande salle à manger méditerranéenne fermée avec un mur beige, un sol en carrelage de porcelaine et un sol beige.
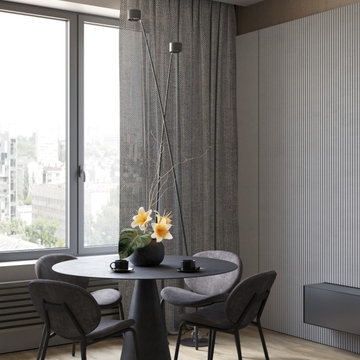
Idées déco pour une salle à manger ouverte sur le salon contemporaine de taille moyenne avec un mur gris et un sol beige.
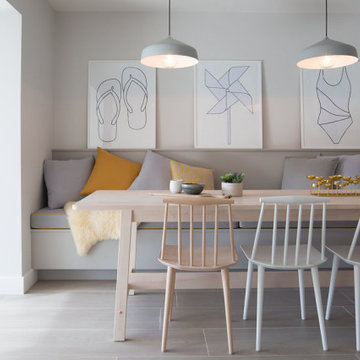
Overview
Extend off the rear, the side and into the roof working with the existing fabric to yield a higher value, super flexible home that is future proofed.
The Brief
Create a relaxing, inspirational home by the sea for family holidays and entertaining. Extend the property within permitted development guidance and use as much of the existing fabric as possible specifying new or low energy materials and systems wherever possible.
Our Solution
The proverbial bungalow on the South coast, a much-maligned house type, one rarely developed in a contemporary way but one with much to offer.
We loved the idea of developing a system for overhauling, extending and refurbishing this house type that could be replicated in the local area with external cladding options and very efficient space planning.
The budget was, as ever, limiting and so some specific solutions had to be found to price/spec/aesthetic conundrums. The result is a very crisp and interesting exterior, understated with a tardis like series of internal spaces. We extended at loft level UP, ground floor rear OUT, and into the garage SIDE which has enabled us to create 5/6 bedroom and flexible use spaces; a large dining; kitchen and living space; a utility/boot-room; entrance lobby; plant room/store and generous circulation. 2 bedrooms are en-suite and light pours in everywhere which gives the house a luxurious feel.
We’re on the Scandi bandwagon too (for the interior) mixing timber, warm tones, homemade fixtures and lighting to create moods throughout.
2017 sees the completion of the garden with Andy Steadman Designs and entry to several competitions to promote the scheme and its approach.
This project is currently the subject of lots of social media coverage and is featured in August 2017 Ideal Home magazine.
We are hoping this opens the door to other beachside projects as does the builder and his team!
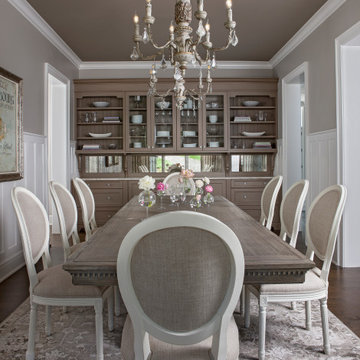
Cette photo montre une grande salle à manger chic fermée avec un mur gris, un sol en bois brun et un sol marron.

Idée de décoration pour une grande salle à manger design fermée avec un mur blanc, parquet clair et un sol beige.

Exemple d'une petite salle à manger ouverte sur la cuisine éclectique avec un mur blanc.
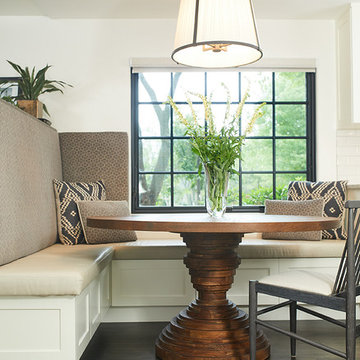
Aménagement d'une salle à manger classique avec une banquette d'angle, un mur blanc, parquet foncé et un sol marron.

Cette image montre une salle à manger vintage avec un mur blanc, un sol en bois brun et un sol marron.
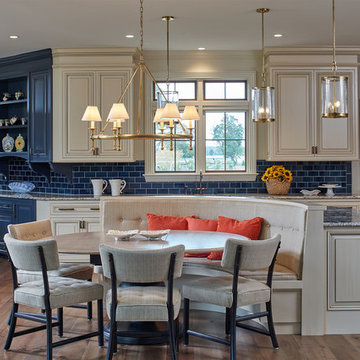
Inspiration pour une salle à manger ouverte sur le salon traditionnelle avec un mur beige, un sol en bois brun et un sol marron.
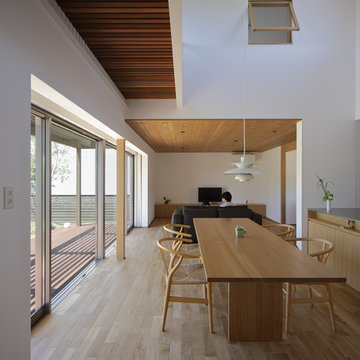
ダイニング
photo by Blitz studio
Exemple d'une salle à manger ouverte sur le salon moderne avec un mur blanc, un sol en bois brun et un sol marron.
Exemple d'une salle à manger ouverte sur le salon moderne avec un mur blanc, un sol en bois brun et un sol marron.
Idées déco de salles à manger grises
4
