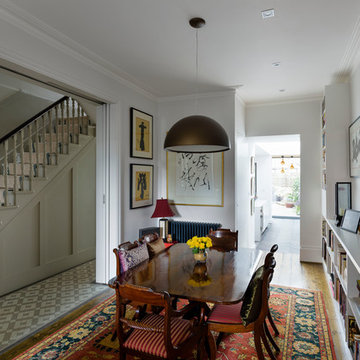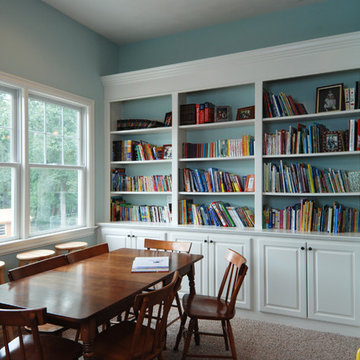Idées déco de salles à manger grises
Trier par :
Budget
Trier par:Populaires du jour
121 - 140 sur 81 470 photos
1 sur 2
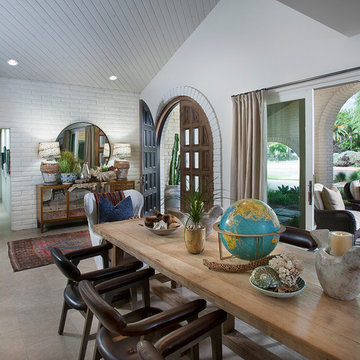
This Paradise Valley stunner was a down-to-the-studs renovation. The owner, a successful business woman and owner of Bungalow Scottsdale -- a fabulous furnishings store, had a very clear vision. DW's mission was to re-imagine the 1970's solid block home into a modern and open place for a family of three. The house initially was very compartmentalized including lots of small rooms and too many doors to count. With a mantra of simplify, simplify, simplify, Architect CP Drewett began to look for the hidden order to craft a space that lived well.
This residence is a Moroccan world of white topped with classic Morrish patterning and finished with the owner's fabulous taste. The kitchen was established as the home's center to facilitate the owner's heart and swagger for entertaining. The public spaces were reimagined with a focus on hospitality. Practicing great restraint with the architecture set the stage for the owner to showcase objects in space. Her fantastic collection includes a glass-top faux elephant tusk table from the set of the infamous 80's television series, Dallas.
It was a joy to create, collaborate, and now celebrate this amazing home.
Project Details:
Architecture: C.P. Drewett, AIA, NCARB; Drewett Works, Scottsdale, AZ
Interior Selections: Linda Criswell, Bungalow Scottsdale, Scottsdale, AZ
Photography: Dino Tonn, Scottsdale, AZ
Featured in: Phoenix Home and Garden, June 2015, "Eclectic Remodel", page 87.
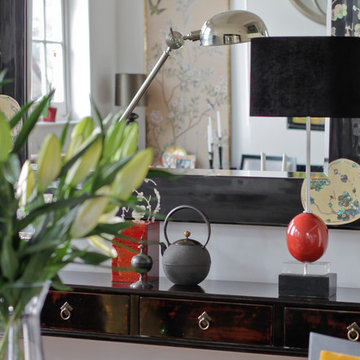
鏡にうつり込む風景も、3次元的深みを空間に与える装置。
©NORIKO SAWAYAMA NSDA
Cette image montre une salle à manger asiatique.
Cette image montre une salle à manger asiatique.
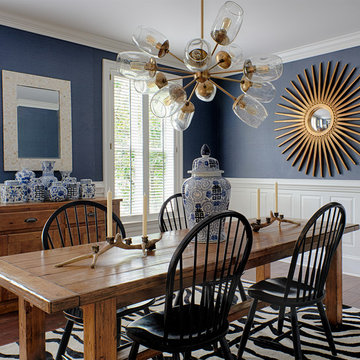
Albert Yee
Exemple d'une salle à manger chic fermée avec un mur bleu, parquet foncé et aucune cheminée.
Exemple d'une salle à manger chic fermée avec un mur bleu, parquet foncé et aucune cheminée.
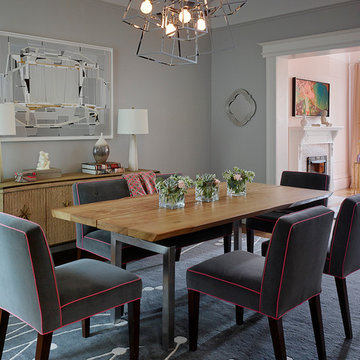
Against a dove grey backdrop, contrast piping in petal gives these dining chairs an added freshness, while the live edge dining table adds warmth to the space.
Photo: Matthew Millman

Dining Room with Custom Dining Table and Kitchen
Inspiration pour une petite salle à manger ouverte sur la cuisine traditionnelle avec un mur gris, parquet en bambou et un sol marron.
Inspiration pour une petite salle à manger ouverte sur la cuisine traditionnelle avec un mur gris, parquet en bambou et un sol marron.
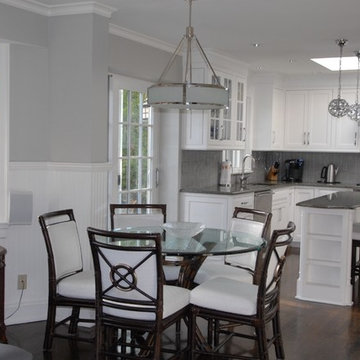
Exemple d'une petite salle à manger ouverte sur la cuisine chic avec un mur gris, parquet foncé, aucune cheminée et un sol marron.
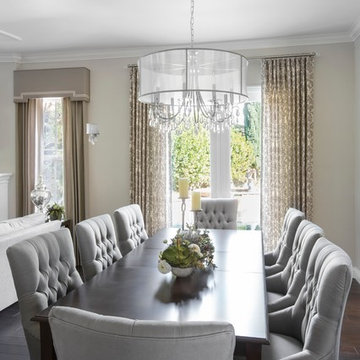
The newly designed great room emerged after 2 separating walls were removed, to create space for a billiards room, living room and dining room space. Our homeowners wanted a touch of bling, which we added with the chandelier, and the tufted chairs suited their style perfectly with cozy elegance. The dining room formerly had a small window, but we suggested french doors that open to the patio to add light and elegance. Our favorite detail is the large scale patterned window treatments on the brushed nickel hardware.
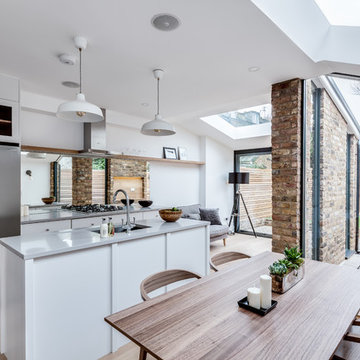
Simon Maxwell
Cette photo montre une salle à manger ouverte sur la cuisine scandinave avec un mur blanc, parquet clair et éclairage.
Cette photo montre une salle à manger ouverte sur la cuisine scandinave avec un mur blanc, parquet clair et éclairage.
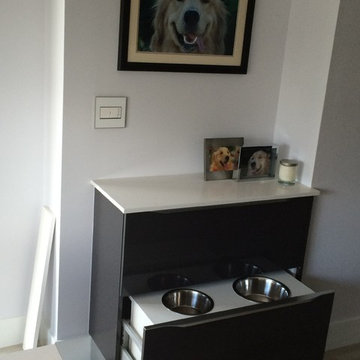
DOG BOWL PLATFORM IN ACRYLIC
Idées déco pour une salle à manger contemporaine fermée et de taille moyenne avec un mur blanc, un sol en carrelage de porcelaine et aucune cheminée.
Idées déco pour une salle à manger contemporaine fermée et de taille moyenne avec un mur blanc, un sol en carrelage de porcelaine et aucune cheminée.

Olin Redmon Photography
Inspiration pour une petite salle à manger chalet fermée avec un mur beige, un sol en bois brun et aucune cheminée.
Inspiration pour une petite salle à manger chalet fermée avec un mur beige, un sol en bois brun et aucune cheminée.

To eliminate an inconsistent layout, we removed the wall dividing the dining room from the living room and added a polished brass and ebonized wood handrail to create a sweeping view into the living room. To highlight the family’s passion for reading, we created a beautiful library with custom shelves flanking a niche wallpapered with Flavor Paper’s bold Glow print with color-coded book spines to add pops of color. Tom Dixon pendant lights, acrylic chairs, and a geometric hide rug complete the look.
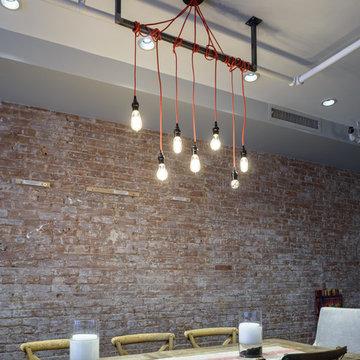
A custom millwork piece in the living room was designed to house an entertainment center, work space, and mud room storage for this 1700 square foot loft in Tribeca. Reclaimed gray wood clads the storage and compliments the gray leather desk. Blackened Steel works with the gray material palette at the desk wall and entertainment area. An island with customization for the family dog completes the large, open kitchen. The floors were ebonized to emphasize the raw materials in the space.

Olivier Chabaud
Idées déco pour une salle à manger ouverte sur le salon éclectique avec un mur blanc, un sol en bois brun, un sol marron et un plafond voûté.
Idées déco pour une salle à manger ouverte sur le salon éclectique avec un mur blanc, un sol en bois brun, un sol marron et un plafond voûté.

Richard Leo Johnson
Wall Color: Gray Owl - Regal Wall Satin, Latex Flat (Benjamin Moore)
Trim Color: Super White - Oil, Semi Gloss (Benjamin Moore)
Wallpaper: Trove
Chandelier: Old Plank
Wall Plaques: Lazy Susan Gazelle Horns - J Douglas
Mirror: Prescott Gold Leaf Round Mirror - Arteriors
Dining Table: Oval Dining Table - DWR
Dining Chairs: Eames Molded Plastic Wood Dowel Chairs - DWR
Dining Chairs (Captain): Antique (reupholstered)
Bar Cart: Ponce Iron Bar Cart - Arteriors
Stools: Suite NY
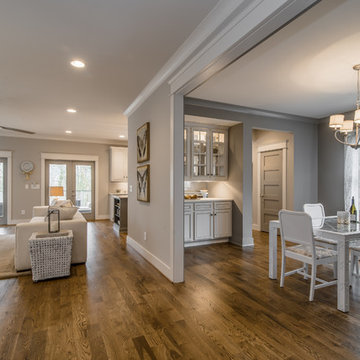
Cette photo montre une salle à manger chic fermée et de taille moyenne avec un mur gris, un sol en bois brun et éclairage.
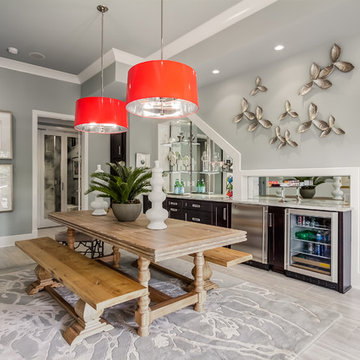
Marty Paoletta, ProMedia Tours
Inspiration pour une salle à manger traditionnelle avec un mur gris et un sol en carrelage de céramique.
Inspiration pour une salle à manger traditionnelle avec un mur gris et un sol en carrelage de céramique.
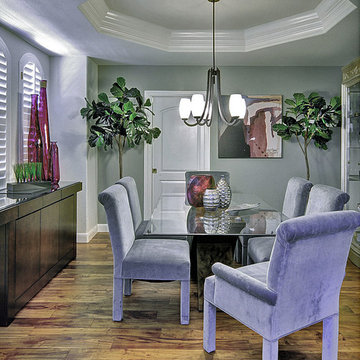
Comfort with color and accessories. Continuing the drama requested by the client.
Idée de décoration pour une salle à manger tradition fermée et de taille moyenne avec un mur gris et un sol en bois brun.
Idée de décoration pour une salle à manger tradition fermée et de taille moyenne avec un mur gris et un sol en bois brun.
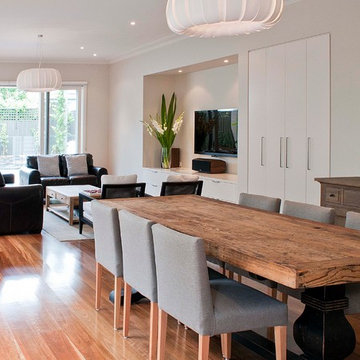
Design by Key Piece
http://keypiece.com.au
info@keypiece.com.au
Adrienne Bizzarri Photography
http://adriennebizzarri.photomerchant.net/
Idées déco de salles à manger grises
7
