Idées déco de salles à manger industrielles avec un plafond voûté
Trier par :
Budget
Trier par:Populaires du jour
1 - 20 sur 29 photos

Here’s another shot of our Liechhardt project showing the formal dining space ! The space features beautiful distressed walls with 5 metre high steel windows and door frames with exposed roof trusses⠀
⠀
Designed by Hare + Klein⠀
Built by Stratti Building Group
Photo by Shannon Mcgrath
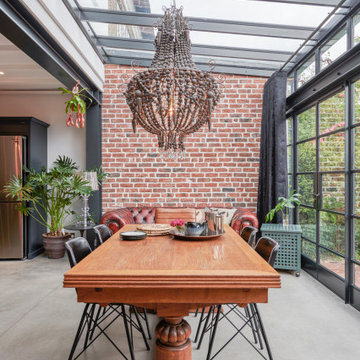
Aménagement d'une salle à manger industrielle avec un plafond voûté et un mur en parement de brique.

Idées déco pour une très grande salle à manger ouverte sur le salon industrielle avec un mur blanc, un sol en bois brun, un sol marron, un plafond voûté et un mur en parement de brique.
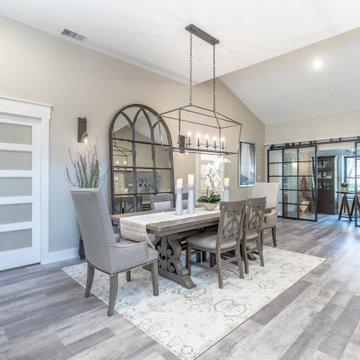
Open dining area is grounded with an area rug and a large mirror and flanked by pocket doors with frosted glass. Black metal sliding doors serve to delineate the office.
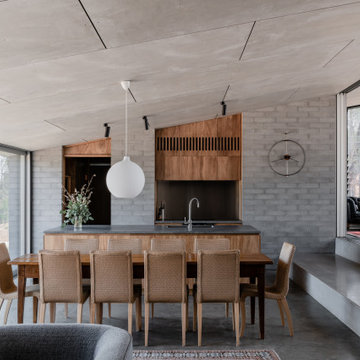
Inspiration pour une grande salle à manger ouverte sur le salon urbaine avec un mur gris, sol en béton ciré, aucune cheminée, un sol gris et un plafond voûté.
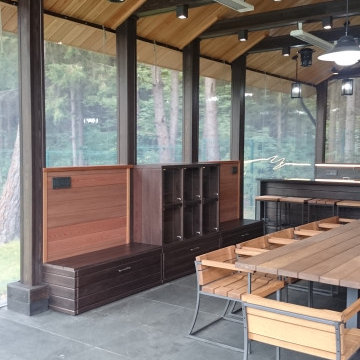
Беседка–барбекю 60 м2.
Беседка барбекю проектировалась на имеющемся бетонном прямоугольном основании. Желанием заказчика было наличие массивного очага и разделочных поверхностей для максимально комфортной готовки, обеденного стола на 12 человек и мест для хранения посуды и инвентаря. Все элементы интерьера беседки выполнены по индивидуальному проекту. Особенно эффектна кухня, выполненная из чугуна с отделкой термодеревом. Мангал, размером 1.2*0.6 м , также индивидуален не только по дизайну, но и по функциям ( подъёмная чаша с углем, система поддува и пр.). Мебель и стол выполнены из термолиственницы. На полу плитка из натурального сланца. Позднее было принято решение закрыть внешние стены беседки прозрачными подъёмными панелями, что позволяет использовать её в любую погоду. Благодаря применению природных материалов, беседка очень органично вписалась в окружающий пейзаж.
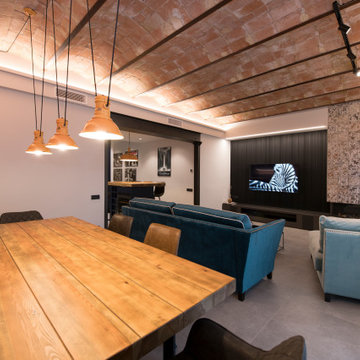
Idée de décoration pour une grande salle à manger ouverte sur le salon urbaine avec un mur blanc, un sol en carrelage de porcelaine, un sol gris, un plafond voûté, un mur en parement de brique, une cheminée double-face et un manteau de cheminée en carrelage.
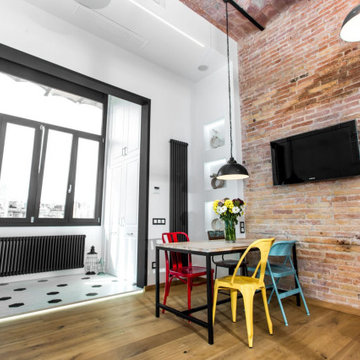
Cocina comedor estilo industrial
Cette photo montre une grande salle à manger ouverte sur la cuisine industrielle avec un mur marron, un sol en bois brun, un sol blanc, un plafond voûté et un mur en parement de brique.
Cette photo montre une grande salle à manger ouverte sur la cuisine industrielle avec un mur marron, un sol en bois brun, un sol blanc, un plafond voûté et un mur en parement de brique.
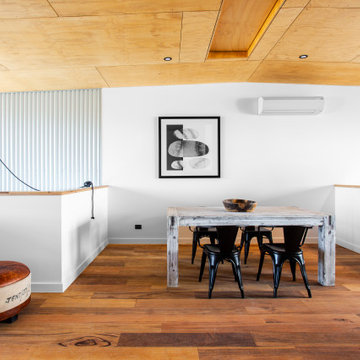
The flooring is wormy chestnut, a reclaimed timber from the fire torn Victorian forests
Aménagement d'une salle à manger industrielle avec un mur blanc, un sol en bois brun, un sol marron, un plafond voûté et un plafond en bois.
Aménagement d'une salle à manger industrielle avec un mur blanc, un sol en bois brun, un sol marron, un plafond voûté et un plafond en bois.
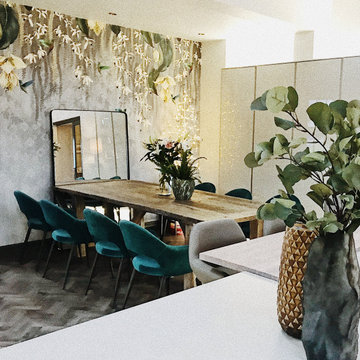
Cette photo montre une salle à manger ouverte sur la cuisine industrielle de taille moyenne avec un sol en vinyl, un sol marron et un plafond voûté.
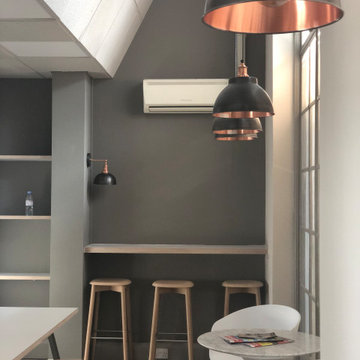
We created breakfast bar seating areas either end of the staff room, relaxed seating for two adjacent to the crittall windows and larger communal bench seating either side of the central column, providing a combination of options to the staff.
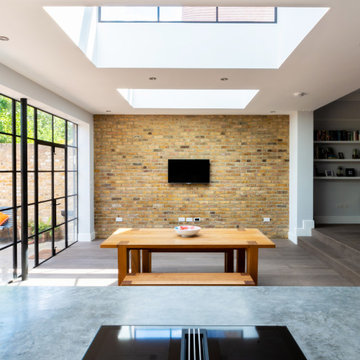
Aménagement d'une très grande salle à manger ouverte sur le salon industrielle avec un mur blanc, un sol en bois brun, un sol marron, un plafond voûté et un mur en parement de brique.
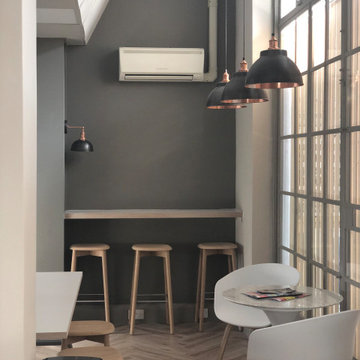
We created breakfast bar seating areas either end of the staff room, relaxed seating for two adjacent to the crittall windows and larger communal bench seating either side of the central column, providing a combination of options to the staff.
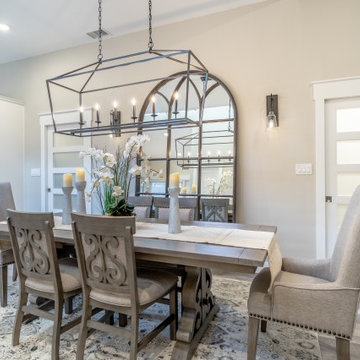
Open dining area is grounded with an area rug and a large mirror and flanked by pocket doors with frosted glass. Black metal sliding doors serve to delineate the office.
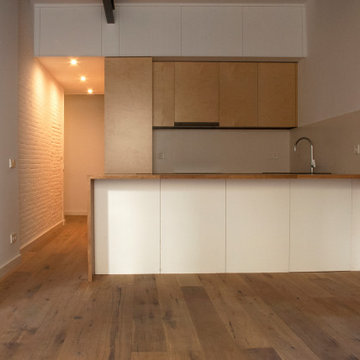
cocina abierta al comedor
Aménagement d'une salle à manger ouverte sur le salon industrielle de taille moyenne avec un mur blanc, un sol en bois brun, un plafond voûté et un mur en parement de brique.
Aménagement d'une salle à manger ouverte sur le salon industrielle de taille moyenne avec un mur blanc, un sol en bois brun, un plafond voûté et un mur en parement de brique.
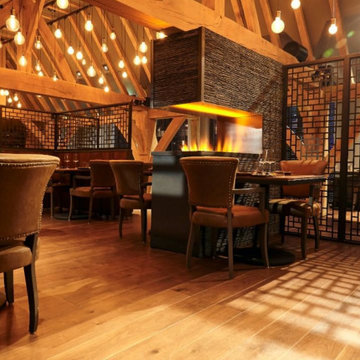
Cette image montre une salle à manger ouverte sur la cuisine urbaine de taille moyenne avec un mur gris, un sol en bois brun, une cheminée double-face, un manteau de cheminée en pierre, un sol marron, un plafond voûté et du papier peint.
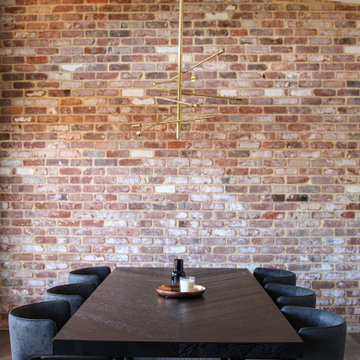
Stunning Dining Room featuring a Reclaimed Brick Feature Wall, Genero Indian Oak Vinyl Flooring, and Coco Republic Dining Table. Pendant Chandelier is from Beacon Lighting. (Bulbs were not installed at time of photo).
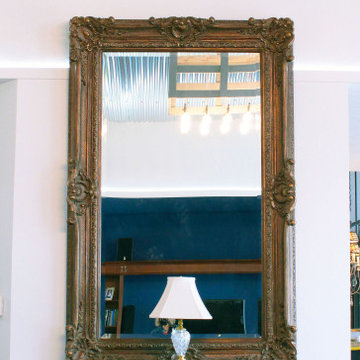
Expansive ceilings, ornate details, in this industrial farmhouse designed and built by Authentic Homes.
Cette photo montre une grande salle à manger ouverte sur le salon industrielle avec un mur blanc, sol en béton ciré, un sol gris et un plafond voûté.
Cette photo montre une grande salle à manger ouverte sur le salon industrielle avec un mur blanc, sol en béton ciré, un sol gris et un plafond voûté.
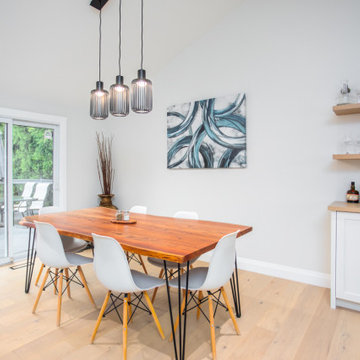
Cette image montre une salle à manger ouverte sur la cuisine urbaine de taille moyenne avec un mur gris, parquet clair, un sol marron et un plafond voûté.
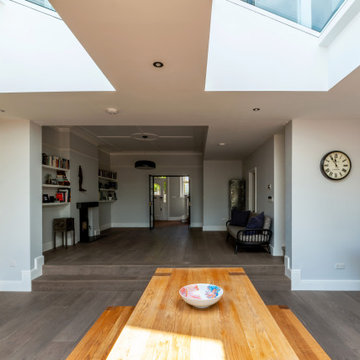
Cette photo montre une très grande salle à manger ouverte sur le salon industrielle avec un mur blanc, un sol en bois brun, un sol marron, un plafond voûté et un mur en parement de brique.
Idées déco de salles à manger industrielles avec un plafond voûté
1