Idées déco de salles à manger industrielles avec un sol en carrelage de porcelaine
Trier par :
Budget
Trier par:Populaires du jour
1 - 20 sur 138 photos
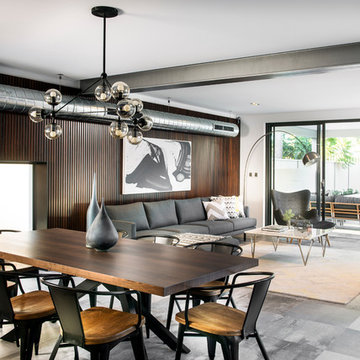
Joel Barbitta, DMAX Photography
Idées déco pour une salle à manger industrielle avec un mur blanc et un sol en carrelage de porcelaine.
Idées déco pour une salle à manger industrielle avec un mur blanc et un sol en carrelage de porcelaine.
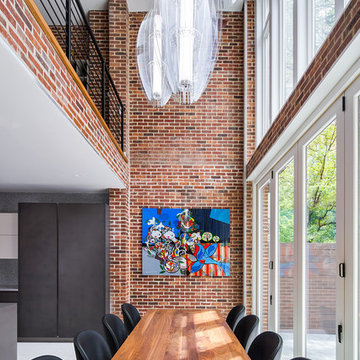
Exemple d'une salle à manger ouverte sur la cuisine industrielle de taille moyenne avec un sol en carrelage de porcelaine et un sol blanc.
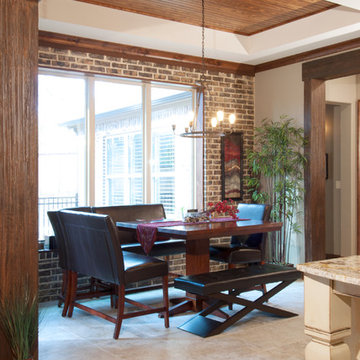
C.J. White Photography
Idées déco pour une salle à manger ouverte sur la cuisine industrielle de taille moyenne avec un mur multicolore, un sol en carrelage de porcelaine et aucune cheminée.
Idées déco pour une salle à manger ouverte sur la cuisine industrielle de taille moyenne avec un mur multicolore, un sol en carrelage de porcelaine et aucune cheminée.
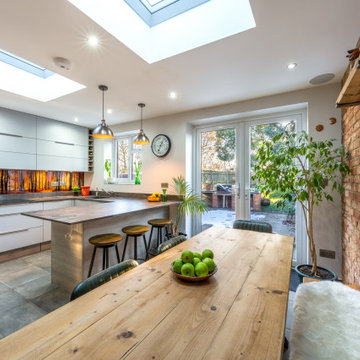
New dark green industrial styled dining chairs were added along with a plush sheepskin throw for the dining bench.
Idée de décoration pour une salle à manger urbaine de taille moyenne avec un sol en carrelage de porcelaine, un sol gris et un mur en parement de brique.
Idée de décoration pour une salle à manger urbaine de taille moyenne avec un sol en carrelage de porcelaine, un sol gris et un mur en parement de brique.
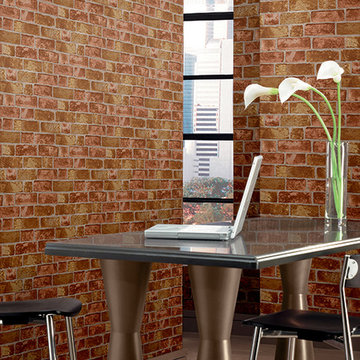
York Wall Coverings
Réalisation d'une salle à manger urbaine fermée et de taille moyenne avec un mur rouge, un sol en carrelage de porcelaine, aucune cheminée et un sol beige.
Réalisation d'une salle à manger urbaine fermée et de taille moyenne avec un mur rouge, un sol en carrelage de porcelaine, aucune cheminée et un sol beige.
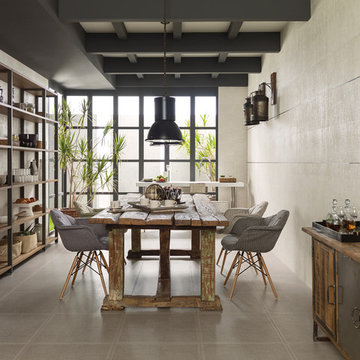
Wall: Safari Arena
Aménagement d'une salle à manger industrielle avec un mur beige, un sol en carrelage de porcelaine et un sol gris.
Aménagement d'une salle à manger industrielle avec un mur beige, un sol en carrelage de porcelaine et un sol gris.
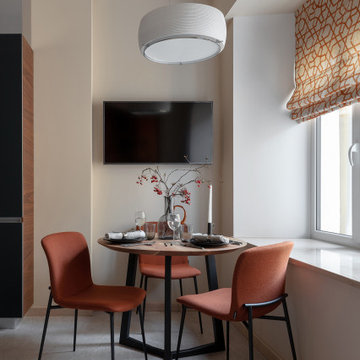
Aménagement d'une petite salle à manger ouverte sur la cuisine industrielle avec un mur beige, un sol en carrelage de porcelaine et un sol gris.
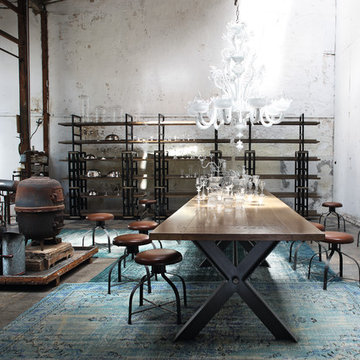
SYNTAXE DINING TABLE
Nouveaux Classiques collection
Base in 100 mm-thick steel, welding assembly forming an 80° angle, may be disassembled.
5 types of top available:
- Sand-blasted top: 4 mm-thick oak veneer on slatted wood with solid oak frame
- Smooth top: oak veneer on slatted wood with solid oak frame
- Solid oak top: entirely in solid oak
- Slate top: frame and belt in solid oak, slate panel on plywood, oak veneer
- Ceramic top: frame and belt in solid oak, ceramic panel on plywood, oak veneer.
Dimensions: W. 200 x H. 76 x D. 100 cm (78.7"w x 29.9"h x 39.4"d)
Other Dimensions :
Rectangular dining table : W. 240 x H. 76 x D. 100 cm (94.5"w x 29.9"h x 39.4"d)
Rectangular dining table : W. 300 x H. 76 x D. 100 cm (118.1"w x 29.9"h x 39.4"d)
Round dining table : H. 76 x ø 140 cm ( x 29.9"h x 55.1"ø)
Round dining table : H. 76 x ø 160 cm ( x 29.9"h x 63"ø)
This product, like all Roche Bobois pieces, can be customised with a large array of materials, colours and dimensions.
Our showroom advisors are at your disposal and will happily provide you with any additional information and advice.
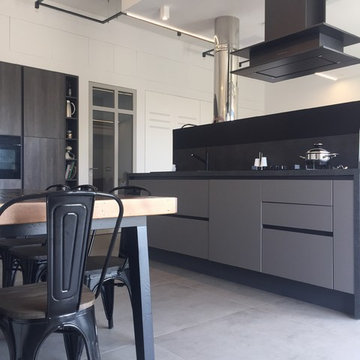
Ci sono luoghi che ti emozionano più di altri, e questo è quello che succede quando si varca la soglia di questo giovane appartamento alle pendici del Vesuvio, tra vigneti e piennoli. La giovane coppia di committenti ci ha chiesto di inseguirli in questo sogno fatto di creatività e modernità, dove il legno e il ferro si mescolano alle esigenze di arredi contemporanei completandoli insieme a materiali di Riuso. La zona giorno si caratterizza per lo slancio verticale del tetto a falda e della parete in mattoni a vista la cui continuità è interrotta, in alto, dalla profondità di una nicchia in legno ispezionabile per gli impianti. La zona conversazione è arredata con il divano CALIA– rivestito in tessuto che va dal senape all'antracite – al quale è accostato un pouf in pied poule. Affiancata da una base portatv, e zona cinema con video proiettore. La parete ingresso in legno laccata su disegno nasconde cappottiera e ripiani. Completa la zona giorno divisa da un blocco centrale con camino tradizionale in legno, la Cucina "Stosa" colore Nero e finiture pietra lavica. La zona notte a cui si accede da una porta in vetro su disegno, è composta da n.3 camere da letto, due locali wc e una zona lavanderia. La camera matrimoniale ingloba una cabina armadio con porte in osb scorrevoli da cui si accede al bagno in camera con lavabo di recupero e mattoni rossi. il bagno a servizio degli ospiti ha una vasca teuco trapezioidale incassata in una struttura in rovere tinto, I lavabi in pietra lavica si sposano ai rivestimenti in pietra naturale. Il tavolo presente nella zona giorna di notevoli dimensioni è stato ricavato da un vecchio portone in castagno di inizio secolo, mentre l'illuminazione in Parte di Vesoi ( lampade lanterne cucina e bagno vasca) mentre la serpentine che incornicia la zona loft è realizzata artigianalmente su disegno. L'atmosfera che si respira in questa casa è solare e vivace come i padroni di casa e come il piccolo Danilo che da poco ha completato questa bellissima famiglia. studio e progettazione 2D'A labdesign
Ph: 2D'A labdesign
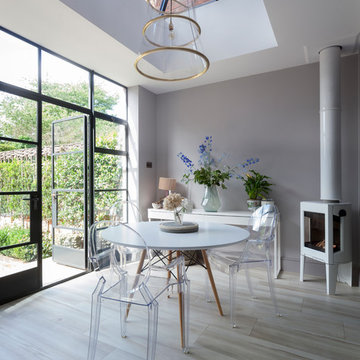
Andy Marshall
Idée de décoration pour une salle à manger ouverte sur le salon urbaine avec un mur gris, un sol en carrelage de porcelaine, un poêle à bois et un sol beige.
Idée de décoration pour une salle à manger ouverte sur le salon urbaine avec un mur gris, un sol en carrelage de porcelaine, un poêle à bois et un sol beige.
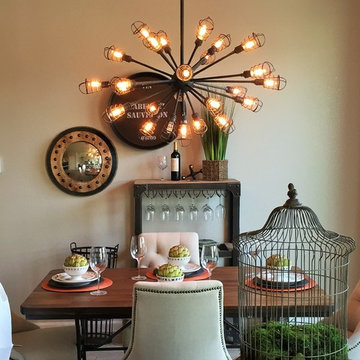
Brian Kellogg Photography
Réalisation d'une salle à manger urbaine de taille moyenne avec un mur beige et un sol en carrelage de porcelaine.
Réalisation d'une salle à manger urbaine de taille moyenne avec un mur beige et un sol en carrelage de porcelaine.
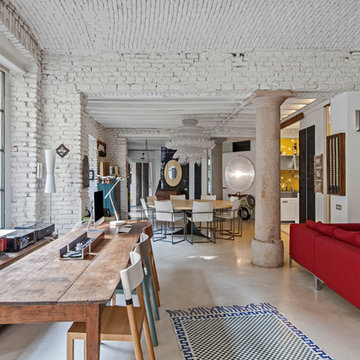
Inspiration pour une grande salle à manger urbaine avec un mur blanc et un sol en carrelage de porcelaine.
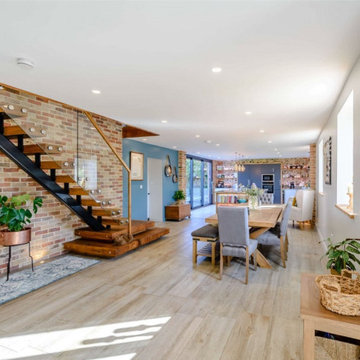
Kitchen/diner with recessed ceiling lights, oak/iron/glass bespoke staircase, porcelain tiled floor, home automation system
Cette image montre une grande salle à manger ouverte sur la cuisine urbaine avec un mur bleu, un sol en carrelage de porcelaine et un sol marron.
Cette image montre une grande salle à manger ouverte sur la cuisine urbaine avec un mur bleu, un sol en carrelage de porcelaine et un sol marron.
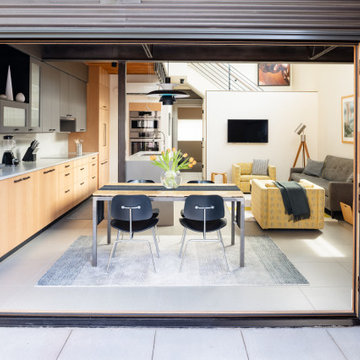
Idée de décoration pour une salle à manger ouverte sur la cuisine urbaine de taille moyenne avec un mur beige, un sol en carrelage de porcelaine et un sol gris.
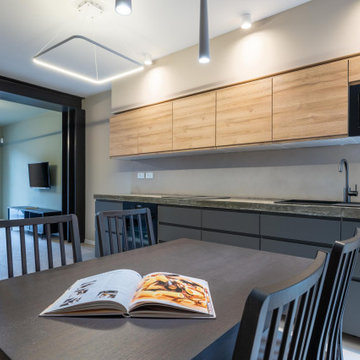
Cucina lineare, caratterizzata da top in cemento realizzato sul posto
Cette image montre une petite salle à manger ouverte sur le salon urbaine avec un mur multicolore, un sol en carrelage de porcelaine, un sol beige et un plafond décaissé.
Cette image montre une petite salle à manger ouverte sur le salon urbaine avec un mur multicolore, un sol en carrelage de porcelaine, un sol beige et un plafond décaissé.
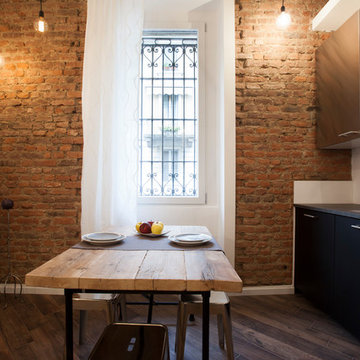
Vista della zona giorno.
La zona giorno ha un affaccio su strada, grazie al quale l'ambiente risulta molto luminoso.
Exemple d'une salle à manger ouverte sur le salon industrielle de taille moyenne avec un mur blanc, un sol en carrelage de porcelaine et un sol marron.
Exemple d'une salle à manger ouverte sur le salon industrielle de taille moyenne avec un mur blanc, un sol en carrelage de porcelaine et un sol marron.
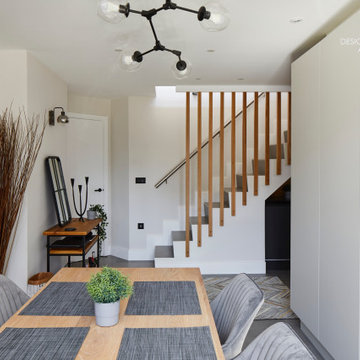
The living space from this angle, invites to you take a seat and enjoy an evening with friends or loved ones. Light colours making the most of the space, with the stunning Oak Cladding Stairway adding warmth. The creation of floor to ceiling clever storage keeps any clutter hidden away and any beautiful tableware at arms reach.
The Clever Lighting choice offered under our procurement package selected by our designer is a great addition to this space whilst keeping in brief with the industrial theme.
Designed by an Akiva Designer
Installed by an Akiva Approved Contractor
Kitchen and storage solutions supplied by Akiva Partners
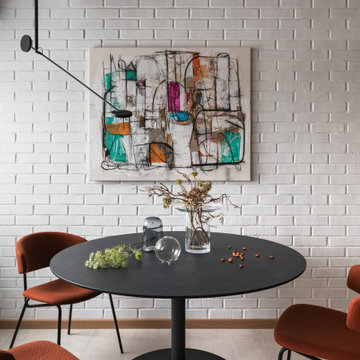
Cette image montre une salle à manger ouverte sur la cuisine urbaine de taille moyenne avec un sol en carrelage de porcelaine et un sol gris.
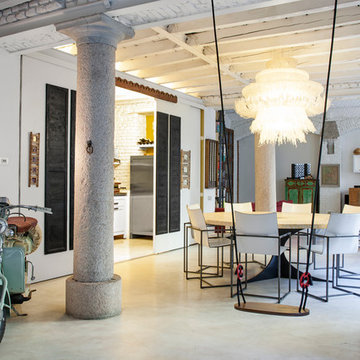
Aménagement d'une grande salle à manger industrielle avec un mur blanc et un sol en carrelage de porcelaine.
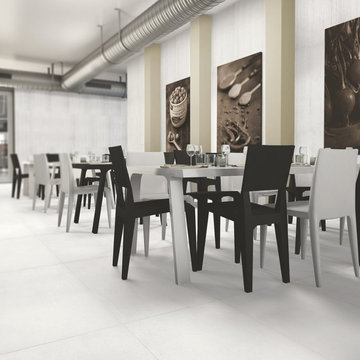
Cemento in "grigio" is used for the floors and walls giving this restaurant dining room an industrial yet contemporary feel. A modern mix of high style and design, the Cemento line offers the latest gray colors in a concrete style that will update any space. Inspired by the look of actual concrete, these monochromatic tiles offer a quiet drama that’s stunning. Offered in both rectangular and large format square tiles, this tile will create that modern flair that will enable a range of creative combinations.
Idées déco de salles à manger industrielles avec un sol en carrelage de porcelaine
1