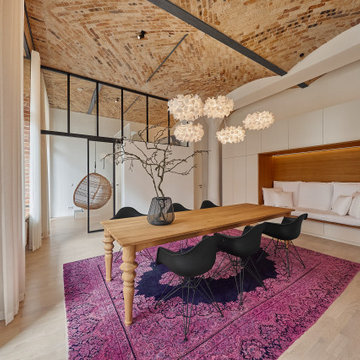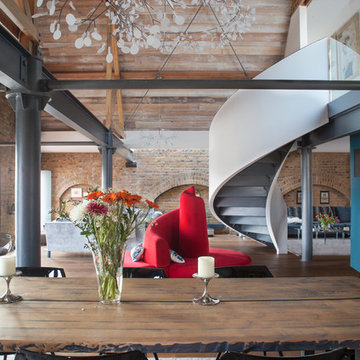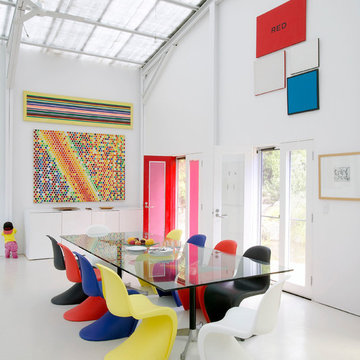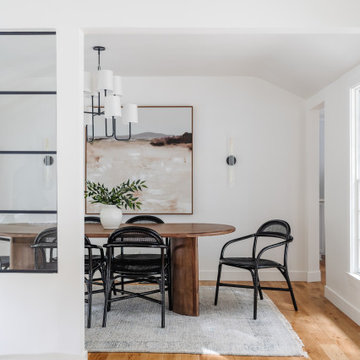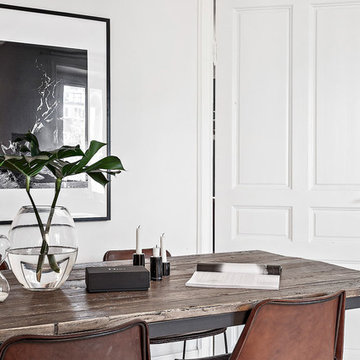Idées déco de salles à manger industrielles
Trier par :
Budget
Trier par:Populaires du jour
81 - 100 sur 11 522 photos
1 sur 4
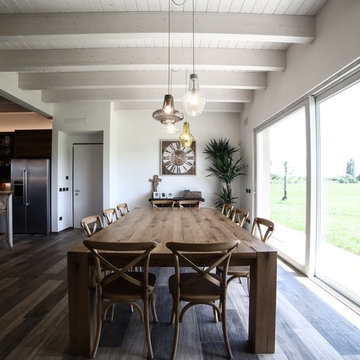
Aménagement d'une grande salle à manger ouverte sur la cuisine industrielle avec un sol en carrelage de porcelaine et un sol multicolore.
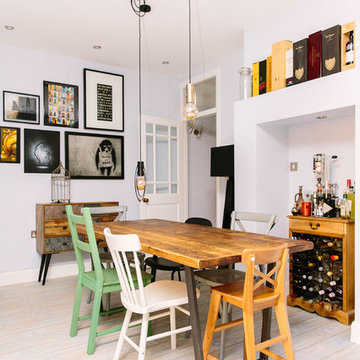
Leanne Dixon
Exemple d'une grande salle à manger industrielle avec un mur blanc, un sol en vinyl, un sol blanc et éclairage.
Exemple d'une grande salle à manger industrielle avec un mur blanc, un sol en vinyl, un sol blanc et éclairage.
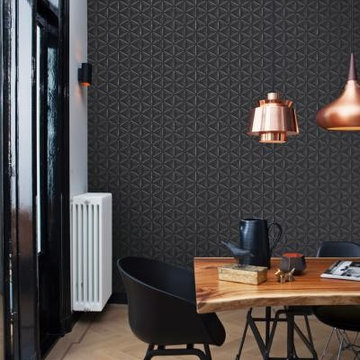
Cette photo montre une salle à manger ouverte sur le salon industrielle de taille moyenne avec un mur noir, parquet clair et aucune cheminée.
Trouvez le bon professionnel près de chez vous
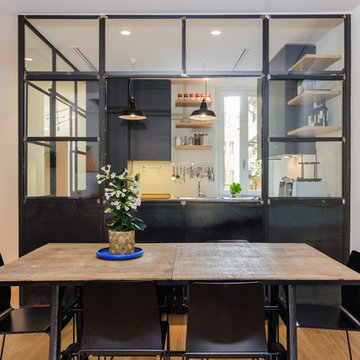
Gregory abbate
Aménagement d'une salle à manger industrielle avec verrière.
Aménagement d'une salle à manger industrielle avec verrière.
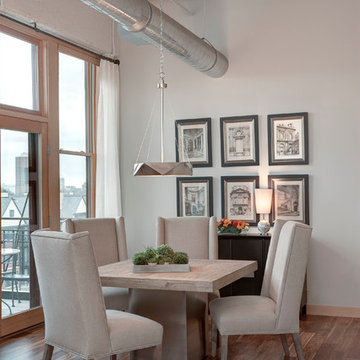
Cette image montre une petite salle à manger urbaine avec un mur gris, un sol en bois brun, aucune cheminée, un sol marron et éclairage.
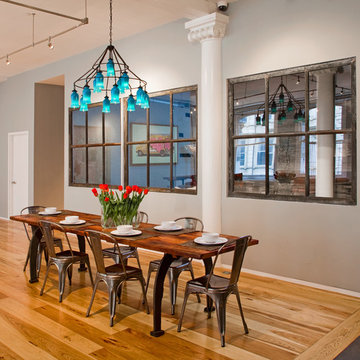
Location: New York, NY, USA
A beautiful loft in a former Industrial Building in Tribeca. We used many re-claimed and salvaged items to complement the architecture and original purpose of the building.
Photograbed by: Randl Bye
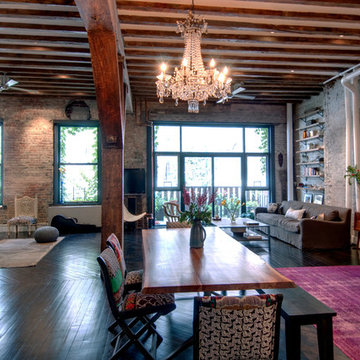
Idées déco pour une salle à manger ouverte sur le salon industrielle avec parquet foncé.

Photography by Eduard Hueber / archphoto
North and south exposures in this 3000 square foot loft in Tribeca allowed us to line the south facing wall with two guest bedrooms and a 900 sf master suite. The trapezoid shaped plan creates an exaggerated perspective as one looks through the main living space space to the kitchen. The ceilings and columns are stripped to bring the industrial space back to its most elemental state. The blackened steel canopy and blackened steel doors were designed to complement the raw wood and wrought iron columns of the stripped space. Salvaged materials such as reclaimed barn wood for the counters and reclaimed marble slabs in the master bathroom were used to enhance the industrial feel of the space.
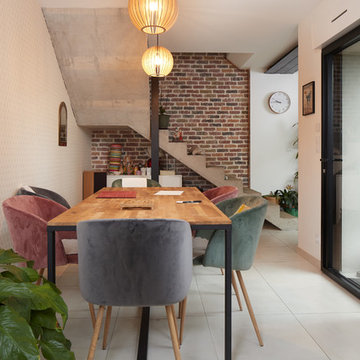
Macoretz Scop
Aménagement d'une salle à manger industrielle fermée avec un mur blanc et un sol beige.
Aménagement d'une salle à manger industrielle fermée avec un mur blanc et un sol beige.
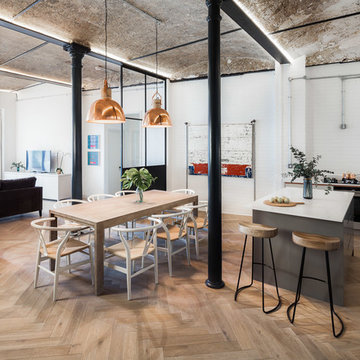
David Butler
Réalisation d'une salle à manger ouverte sur la cuisine urbaine avec un mur blanc, un sol en bois brun et un sol marron.
Réalisation d'une salle à manger ouverte sur la cuisine urbaine avec un mur blanc, un sol en bois brun et un sol marron.
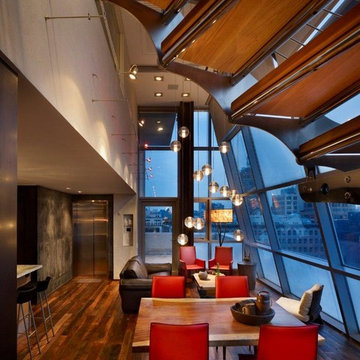
Cette photo montre une petite salle à manger ouverte sur le salon industrielle avec un mur beige, parquet foncé, aucune cheminée et un sol marron.
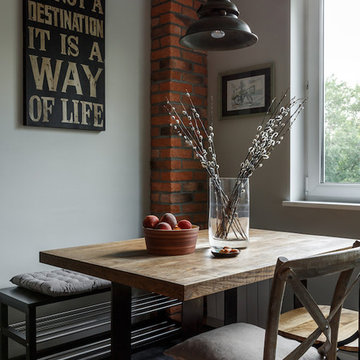
Небольшая двухкомнатная квартира в панельном доме.
Скромный метраж (56м2) получилось оригинально обыграть, используя элементы стиля лофт и кантри и организовать достаточно мест для хранения. Семья заказчиков с маленькой дочкой комфортно разместилась в сложившемся пространстве.
И хотя интерьер создавался не на всю жизнь, материалы отделки выбирались качественные и натуральные. Это позволило добавить основательности и придать европейский вид этой квартире. Яркие акценты в текстиле и деталях создают радостную атмосферу и передают характер владельцев.
фото Ольга Шангина
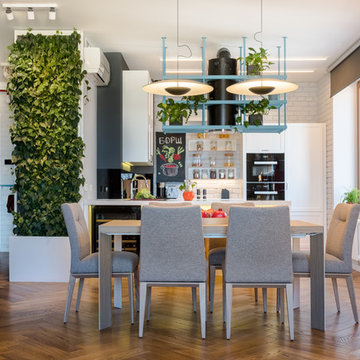
Автор проекта: Антон Базалийский.
На фото вид на столовую группу и кухню. Одним из пожеланий заказчиков было "оживить" интерьер растениями. Так появилась фитостена и вытяжка с подставкой для комнатный растений.
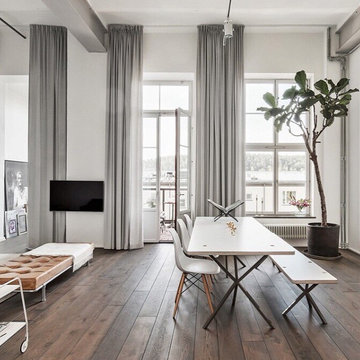
Gardiner: MyWindow
Foto: Alexander White Sthlm
Exemple d'une salle à manger industrielle.
Exemple d'une salle à manger industrielle.
Idées déco de salles à manger industrielles
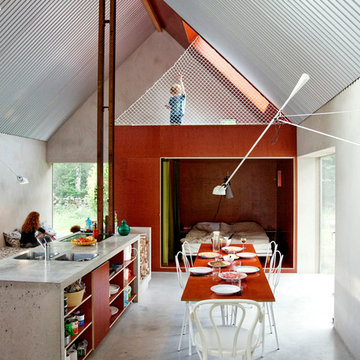
Exemple d'une grande salle à manger industrielle avec un mur gris, sol en béton ciré, aucune cheminée et éclairage.
5
