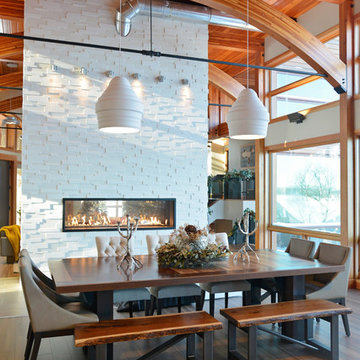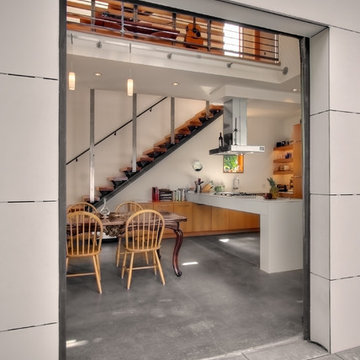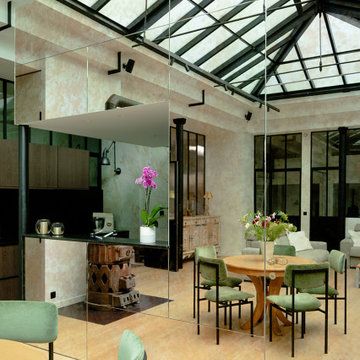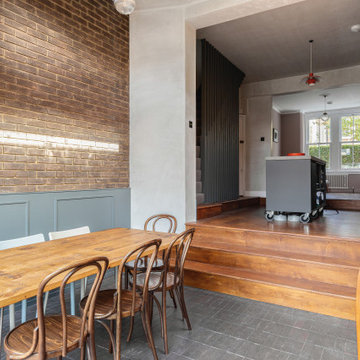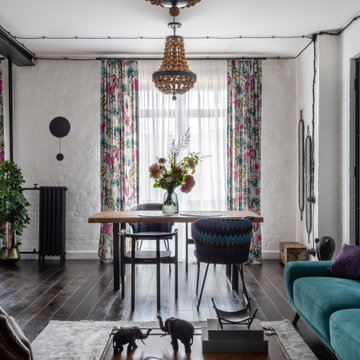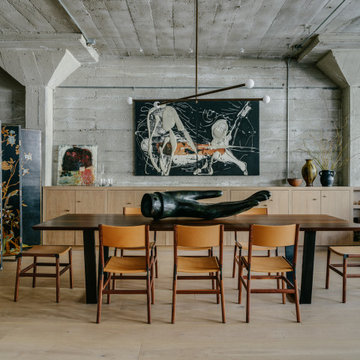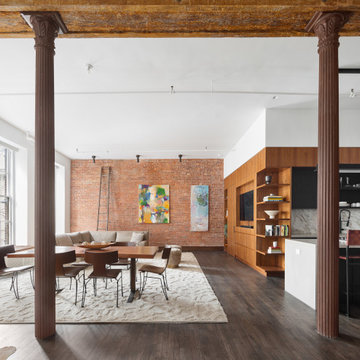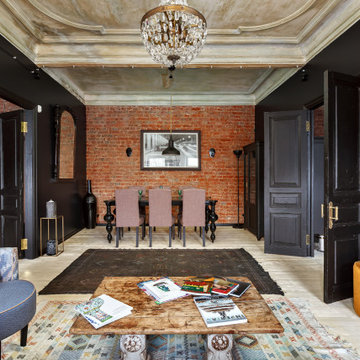Idées déco de salles à manger industrielles
Trier par :
Budget
Trier par:Populaires du jour
81 - 100 sur 11 522 photos
1 sur 4
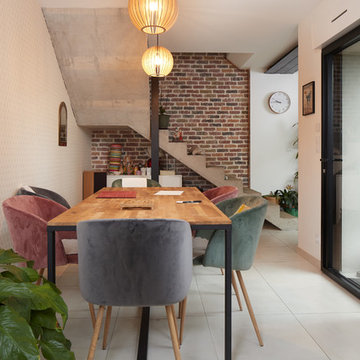
Macoretz Scop
Aménagement d'une salle à manger industrielle fermée avec un mur blanc et un sol beige.
Aménagement d'une salle à manger industrielle fermée avec un mur blanc et un sol beige.
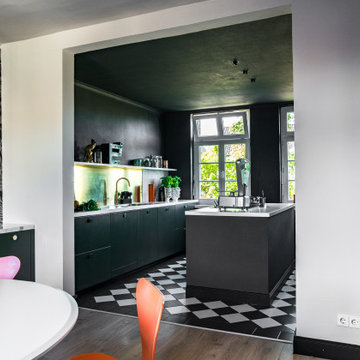
Aménagement d'une petite salle à manger ouverte sur la cuisine industrielle avec un mur noir et parquet clair.
Trouvez le bon professionnel près de chez vous
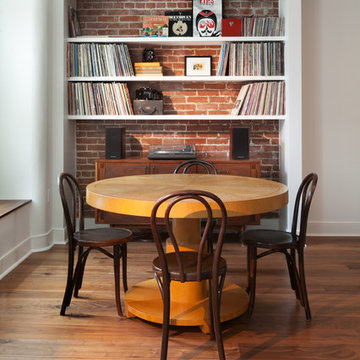
Idées déco pour une salle à manger ouverte sur la cuisine industrielle de taille moyenne avec un mur blanc, un sol en bois brun et aucune cheminée.
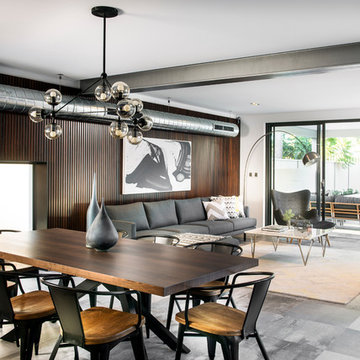
Joel Barbitta, DMAX Photography
Idées déco pour une salle à manger industrielle avec un mur blanc et un sol en carrelage de porcelaine.
Idées déco pour une salle à manger industrielle avec un mur blanc et un sol en carrelage de porcelaine.
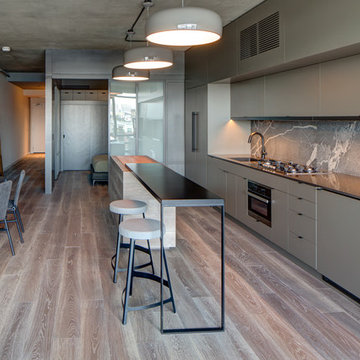
H&H teamed up with designer Andee Hess of Osmose Design to take an outdated, pieced-together Portland loft and transform it into a cohesive and functional design. New wood flooring and a Silver Fox granite accent wall combines natural elements with contemporary style while new kitchen cabinetry and updated shower bring a higher level of functionality to the loft. Modern pendant lighting and integrated LED linear lighting brings additional light to the space. Photography by Jeff Amram Photography.
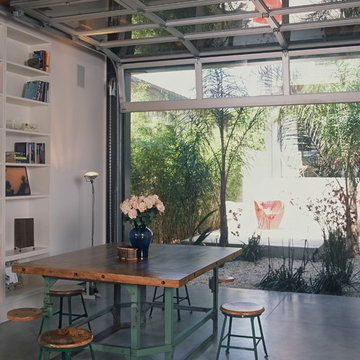
The glass roll-up doors on the lower level allow spaces that are moderate in their square footage to flow uninterrupted into the exterior (both the central courtyard as well as a landscaped patio in the front of the property) to expand the livable area of the house without constructing additional square footage. @Grey Crawford
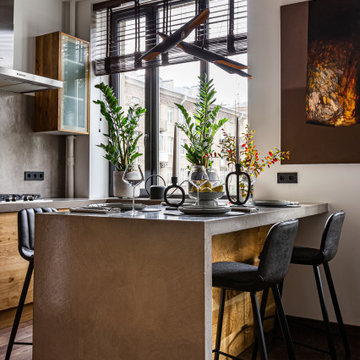
Обеденная зона
Дизайн проект: Семен Чечулин
Стиль: Наталья Орешкова
Cette photo montre une petite salle à manger ouverte sur la cuisine industrielle avec un mur blanc, un sol en vinyl et un sol marron.
Cette photo montre une petite salle à manger ouverte sur la cuisine industrielle avec un mur blanc, un sol en vinyl et un sol marron.
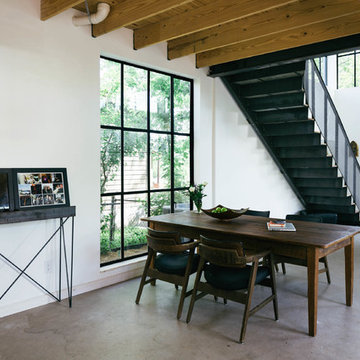
Photo by Amanda Kirkpatrick
Inspiration pour une salle à manger ouverte sur le salon urbaine avec un mur blanc et sol en béton ciré.
Inspiration pour une salle à manger ouverte sur le salon urbaine avec un mur blanc et sol en béton ciré.
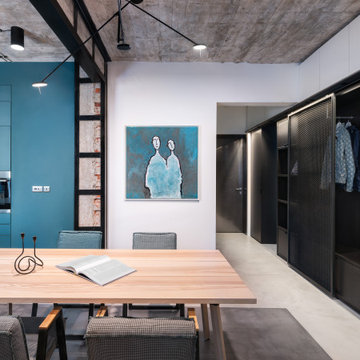
Exemple d'une salle à manger ouverte sur la cuisine industrielle de taille moyenne avec un mur blanc et un sol gris.
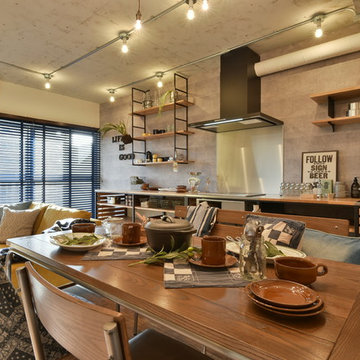
Aménagement d'une salle à manger industrielle avec un mur gris, un sol en bois brun et un sol marron.
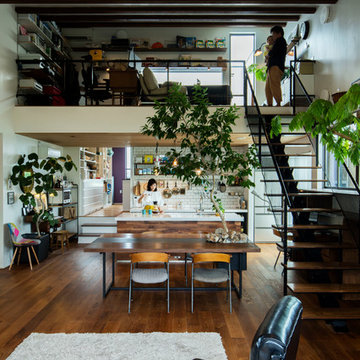
主人の書斎はLDKと空間でつながっており、家族の気配を感じながらもプライベートな空間が持てます。
Cette photo montre une salle à manger ouverte sur le salon industrielle avec un mur blanc, parquet foncé et un manteau de cheminée en métal.
Cette photo montre une salle à manger ouverte sur le salon industrielle avec un mur blanc, parquet foncé et un manteau de cheminée en métal.
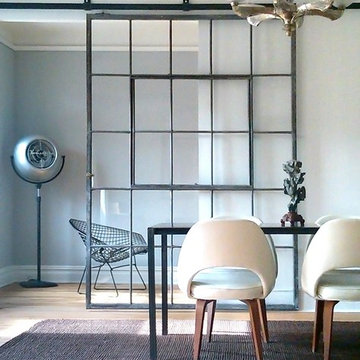
This dining room features a fusion of mid-century modern style with an industrial touch. The sliding door was constructed from a decades-old steel casement factory window that was found at a salvage yard. Real Sliding Hardware's Box Rail Barn Door Hardware was used to mount the door.
Idées déco de salles à manger industrielles
5
