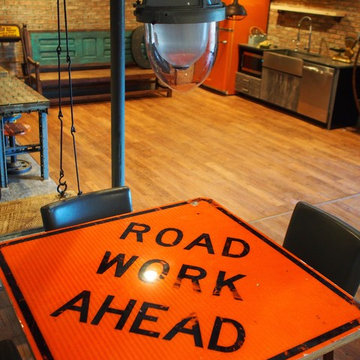Idées déco de salles à manger industrielles
Trier par :
Budget
Trier par:Populaires du jour
1 - 20 sur 209 photos
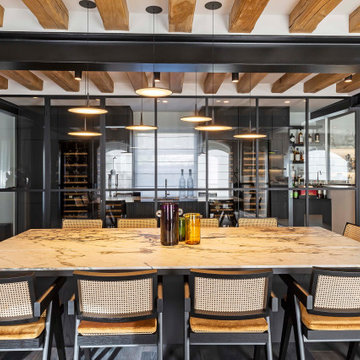
Exemple d'une grande salle à manger ouverte sur le salon industrielle avec un mur beige, parquet foncé, un sol noir et verrière.
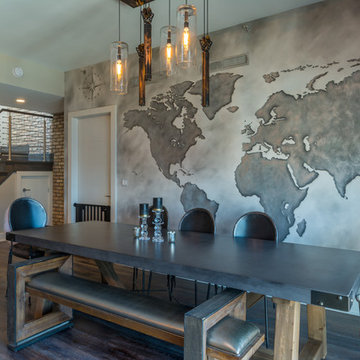
custom wall map by @Andrewtedescostudios custom lighting by @primoglass
photo@gerardgarcia
Idées déco pour une grande salle à manger ouverte sur le salon industrielle avec un mur gris, parquet foncé, aucune cheminée et un sol marron.
Idées déco pour une grande salle à manger ouverte sur le salon industrielle avec un mur gris, parquet foncé, aucune cheminée et un sol marron.
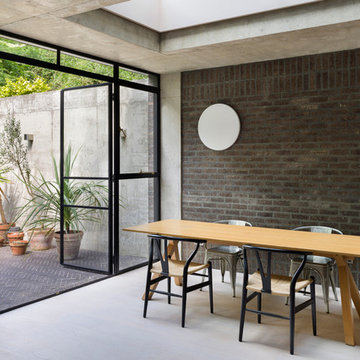
Andrew Meredith
Cette photo montre une salle à manger ouverte sur la cuisine industrielle de taille moyenne avec un mur gris, un sol en bois brun et un sol blanc.
Cette photo montre une salle à manger ouverte sur la cuisine industrielle de taille moyenne avec un mur gris, un sol en bois brun et un sol blanc.

From brick to wood, to steel, to tile: the materials in this project create both harmony and an interesting contrast all at once. Featuring the Lucius 140 peninsula fireplace by Element4.
Photo by: Jill Greer
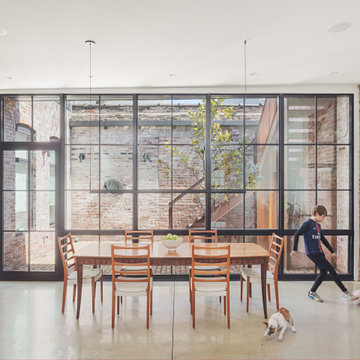
Idée de décoration pour une grande salle à manger urbaine avec sol en béton ciré et un sol gris.
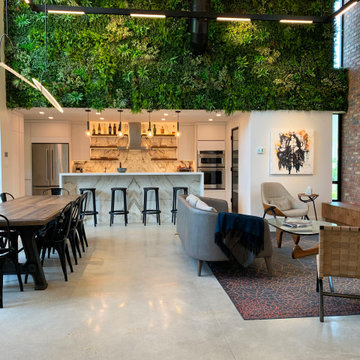
Inspiration pour une salle à manger ouverte sur le salon urbaine de taille moyenne avec sol en béton ciré, un sol gris et un mur multicolore.
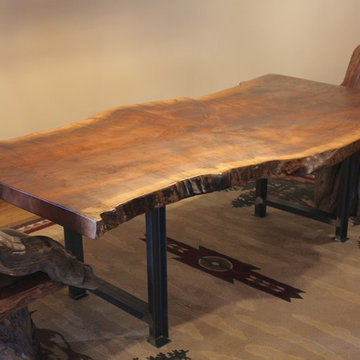
Custom live edge claro walnut table with industrial metal bases. Featured table is 8' long and 50" max wide.
Littlebranch Farm
Cette photo montre une grande salle à manger ouverte sur la cuisine industrielle avec un mur beige et un sol en bois brun.
Cette photo montre une grande salle à manger ouverte sur la cuisine industrielle avec un mur beige et un sol en bois brun.

Idées déco pour une très grande salle à manger ouverte sur le salon industrielle avec un mur blanc, un sol en bois brun, un sol marron, un plafond voûté et un mur en parement de brique.
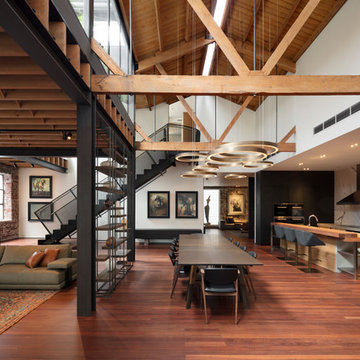
Dianna Snape
Exemple d'une grande salle à manger ouverte sur le salon industrielle avec un mur blanc, un sol en bois brun et un sol marron.
Exemple d'une grande salle à manger ouverte sur le salon industrielle avec un mur blanc, un sol en bois brun et un sol marron.

Inspiration pour une grande salle à manger ouverte sur le salon urbaine avec un mur blanc, un sol en carrelage de céramique, un poêle à bois et un manteau de cheminée en métal.

With an open plan and exposed structure, every interior element had to be beautiful and functional. Here you can see the massive concrete fireplace as it defines four areas. On one side, it is a wood burning fireplace with firewood as it's artwork. On another side it has additional dish storage carved out of the concrete for the kitchen and dining. The last two sides pinch down to create a more intimate library space at the back of the fireplace.
Photo by Lincoln Barber
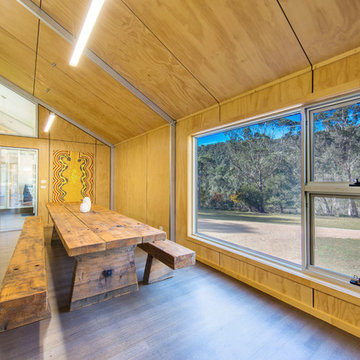
Simon Dallinger
Réalisation d'une salle à manger ouverte sur la cuisine urbaine de taille moyenne avec un mur marron et un sol en bois brun.
Réalisation d'une salle à manger ouverte sur la cuisine urbaine de taille moyenne avec un mur marron et un sol en bois brun.
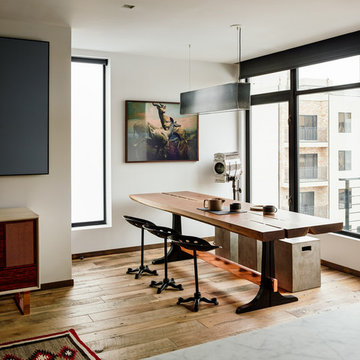
A lot of the furniture in the space was custom designed for the space. The dining room table was a piece that the homeowners had already had built by great local millworkers. We knew from the beginning that the dining room table would be a big part of the space, so we made sure to design a niche for it.
© Joe Fletcher Photography
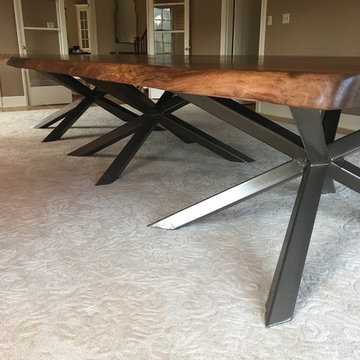
Exemple d'une très grande salle à manger industrielle fermée avec un mur beige, moquette, aucune cheminée et un sol blanc.
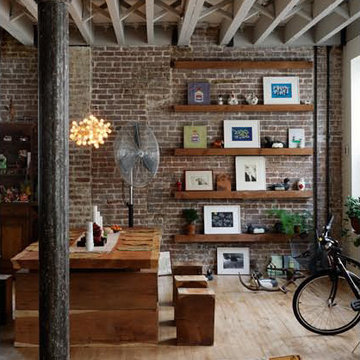
Idée de décoration pour une salle à manger ouverte sur le salon urbaine de taille moyenne avec un mur marron, parquet clair et aucune cheminée.
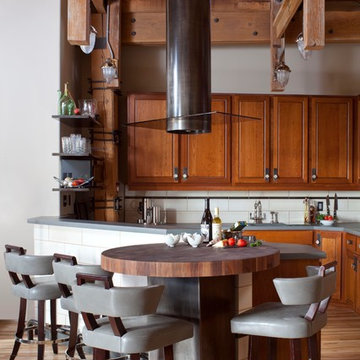
Emily Minton Redfield
Réalisation d'une salle à manger ouverte sur la cuisine urbaine de taille moyenne avec un mur beige et parquet clair.
Réalisation d'une salle à manger ouverte sur la cuisine urbaine de taille moyenne avec un mur beige et parquet clair.
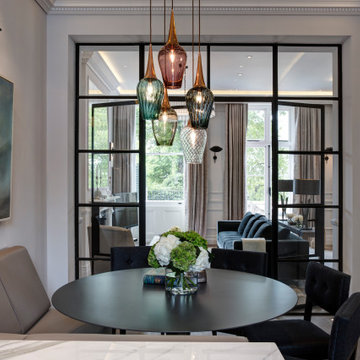
Idée de décoration pour une petite salle à manger ouverte sur la cuisine urbaine avec un mur blanc, un sol en bois brun, aucune cheminée et un sol marron.
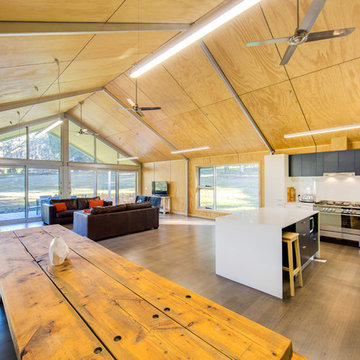
Simon Dallinger
Idée de décoration pour une salle à manger ouverte sur la cuisine urbaine de taille moyenne avec un mur marron et un sol en bois brun.
Idée de décoration pour une salle à manger ouverte sur la cuisine urbaine de taille moyenne avec un mur marron et un sol en bois brun.
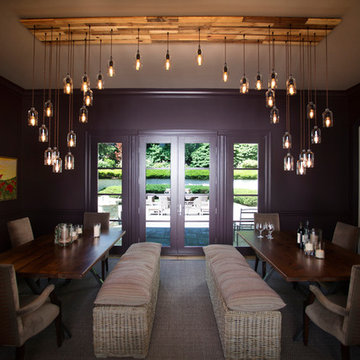
This piece is made from 32 upcycled glass Boston Round bottles, hand cut and polished. They hang from vintage style cloth wrapped cord and are mounted to an 11' x 2' butcher block style wood ceiling canopy.
Idées déco de salles à manger industrielles
1
