Idées déco de salles à manger industrielles avec une cheminée
Trier par :
Budget
Trier par:Populaires du jour
1 - 20 sur 299 photos
1 sur 3

This 2,500 square-foot home, combines the an industrial-meets-contemporary gives its owners the perfect place to enjoy their rustic 30- acre property. Its multi-level rectangular shape is covered with corrugated red, black, and gray metal, which is low-maintenance and adds to the industrial feel.
Encased in the metal exterior, are three bedrooms, two bathrooms, a state-of-the-art kitchen, and an aging-in-place suite that is made for the in-laws. This home also boasts two garage doors that open up to a sunroom that brings our clients close nature in the comfort of their own home.
The flooring is polished concrete and the fireplaces are metal. Still, a warm aesthetic abounds with mixed textures of hand-scraped woodwork and quartz and spectacular granite counters. Clean, straight lines, rows of windows, soaring ceilings, and sleek design elements form a one-of-a-kind, 2,500 square-foot home

From brick to wood, to steel, to tile: the materials in this project create both harmony and an interesting contrast all at once. Featuring the Lucius 140 peninsula fireplace by Element4.
Photo by: Jill Greer
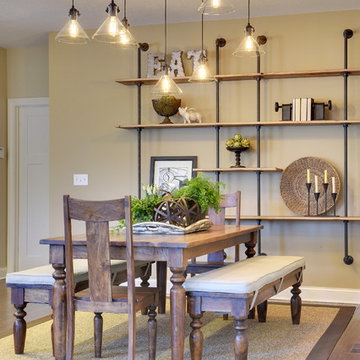
Inspiration pour une salle à manger ouverte sur la cuisine urbaine de taille moyenne avec un mur beige, parquet foncé, une cheminée standard, un manteau de cheminée en pierre et un sol marron.
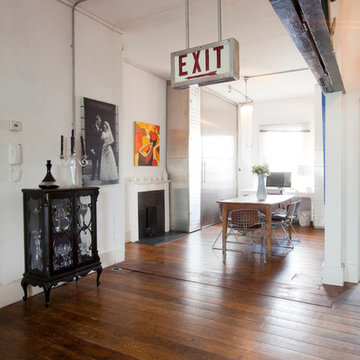
Naturally, many of the pieces were sourced from Portobello Road. “I love 1970s lighting, and so I spent hours on the Portobello Road sourcing original lights,” says the owner. “I also made the large mirror using an old picture frame from one of the local shops, spraying it and getting a mirror put in. Similarly with the glass cabinet – it was a cheap purchase which I sprayed entirely black aside from the back which was painted purple. I also inserted a blue light into it, and now it’s my favourite piece". The EXIT sign is from Islington – perfect for when guests overstay their welcome.

Idée de décoration pour une grande salle à manger ouverte sur le salon urbaine avec un mur gris, un sol en bois brun, une cheminée ribbon, un manteau de cheminée en métal, un sol beige, poutres apparentes et un mur en parement de brique.
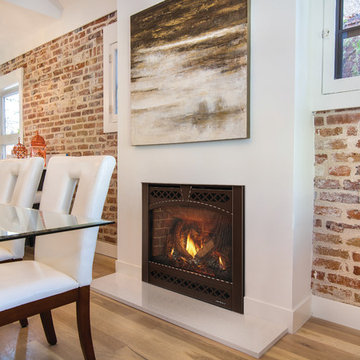
Réalisation d'une salle à manger ouverte sur la cuisine urbaine de taille moyenne avec parquet clair, une cheminée standard, un manteau de cheminée en plâtre et un sol marron.
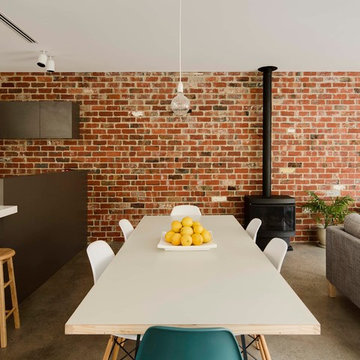
Ben Hoskings
Réalisation d'une salle à manger ouverte sur le salon urbaine avec sol en béton ciré, un poêle à bois, un manteau de cheminée en métal et un sol gris.
Réalisation d'une salle à manger ouverte sur le salon urbaine avec sol en béton ciré, un poêle à bois, un manteau de cheminée en métal et un sol gris.

Lind & Cummings Photography
Cette image montre une grande salle à manger ouverte sur la cuisine urbaine avec sol en béton ciré, un sol gris, un mur rouge, une cheminée ribbon et un manteau de cheminée en brique.
Cette image montre une grande salle à manger ouverte sur la cuisine urbaine avec sol en béton ciré, un sol gris, un mur rouge, une cheminée ribbon et un manteau de cheminée en brique.
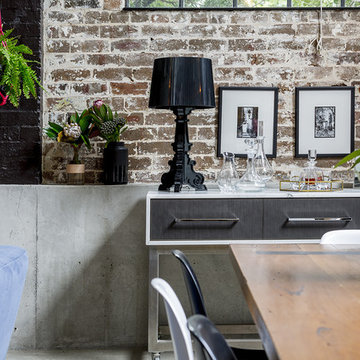
Cette photo montre une très grande salle à manger ouverte sur le salon industrielle avec sol en béton ciré, un poêle à bois, un manteau de cheminée en béton et un sol gris.

alyssa kirsten
Exemple d'une petite salle à manger ouverte sur le salon industrielle avec un mur gris, un sol en bois brun, une cheminée standard et un manteau de cheminée en bois.
Exemple d'une petite salle à manger ouverte sur le salon industrielle avec un mur gris, un sol en bois brun, une cheminée standard et un manteau de cheminée en bois.
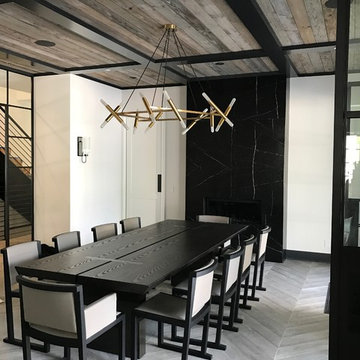
Cette photo montre une salle à manger industrielle fermée avec un mur blanc, une cheminée standard, un manteau de cheminée en pierre et un sol gris.
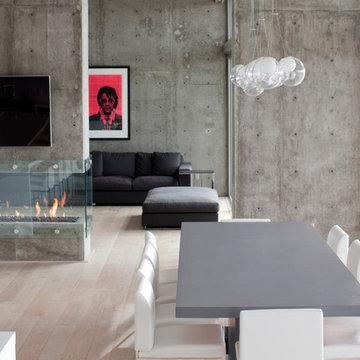
interiors: Tanya Schoenroth Design, architecture: Scott Mitchell, builder: Boffo Construction, photo: Janis Nicolay
Exemple d'une salle à manger industrielle avec une cheminée double-face.
Exemple d'une salle à manger industrielle avec une cheminée double-face.
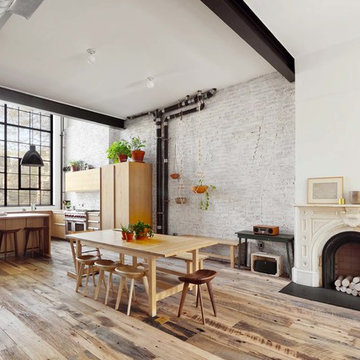
Industrial Landmarked townhouse kitchen, dining room, and fireplace.
Cette image montre une grande salle à manger ouverte sur la cuisine urbaine avec un mur blanc, un sol en bois brun, une cheminée standard, un manteau de cheminée en bois et un sol marron.
Cette image montre une grande salle à manger ouverte sur la cuisine urbaine avec un mur blanc, un sol en bois brun, une cheminée standard, un manteau de cheminée en bois et un sol marron.
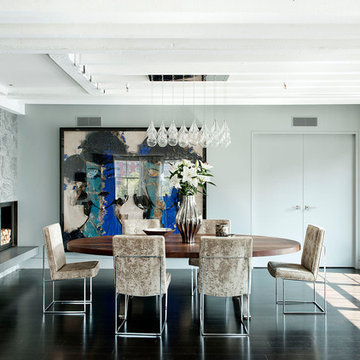
Copyright @ Emily Andrews. All rights reserved.
Idée de décoration pour une salle à manger urbaine avec une cheminée d'angle.
Idée de décoration pour une salle à manger urbaine avec une cheminée d'angle.
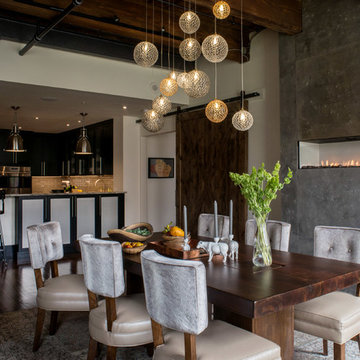
Andrea Cipriani Mecchi
Aménagement d'une salle à manger ouverte sur la cuisine industrielle avec un mur blanc, un manteau de cheminée en béton et une cheminée ribbon.
Aménagement d'une salle à manger ouverte sur la cuisine industrielle avec un mur blanc, un manteau de cheminée en béton et une cheminée ribbon.
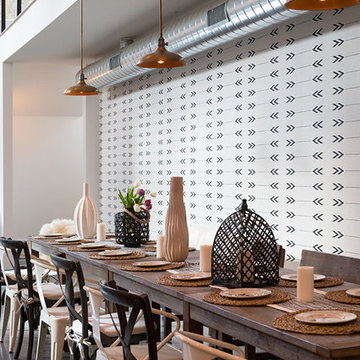
Marcell Puzsar, Brightroom Photography
Idée de décoration pour une grande salle à manger ouverte sur la cuisine urbaine avec un mur beige, sol en béton ciré, une cheminée ribbon et un manteau de cheminée en métal.
Idée de décoration pour une grande salle à manger ouverte sur la cuisine urbaine avec un mur beige, sol en béton ciré, une cheminée ribbon et un manteau de cheminée en métal.

Jill Greer
Réalisation d'une salle à manger ouverte sur le salon urbaine avec un mur blanc, un sol en bois brun, une cheminée double-face et un manteau de cheminée en carrelage.
Réalisation d'une salle à manger ouverte sur le salon urbaine avec un mur blanc, un sol en bois brun, une cheminée double-face et un manteau de cheminée en carrelage.

Inspiration pour une grande salle à manger ouverte sur le salon urbaine avec un mur blanc, un sol en carrelage de céramique, un poêle à bois et un manteau de cheminée en métal.
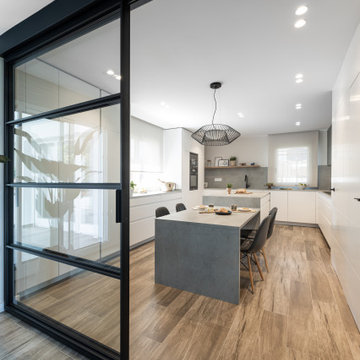
Réalisation d'une grande salle à manger urbaine avec un mur beige, un sol en bois brun, une cheminée d'angle et un manteau de cheminée en brique.

Зона столовой отделена от гостиной перегородкой из ржавых швеллеров, которая является опорой для брутального обеденного стола со столешницей из массива карагача с необработанными краями. Стулья вокруг стола относятся к эпохе европейского минимализма 70-х годов 20 века. Были перетянуты кожей коньячного цвета под стиль дивана изготовленного на заказ. Дровяной камин, обшитый керамогранитом с текстурой ржавого металла, примыкает к исторической белоснежной печи, обращенной в зону гостиной. Кухня зонирована от зоны столовой островом с барной столешницей. Подножье бара, сформировавшееся стихийно в результате неверно в полу выведенных водорозеток, было решено превратить в ступеньку, которая является излюбленным местом детей - на ней очень удобно сидеть в маленьком возрасте. Полы гостиной выложены из массива карагача тонированного в черный цвет.
Фасады кухни выполнены в отделке микроцементом, который отлично сочетается по цветовой гамме отдельной ТВ-зоной на серой мраморной панели и другими монохромными элементами интерьера.
Idées déco de salles à manger industrielles avec une cheminée
1