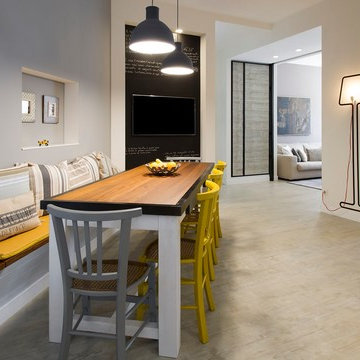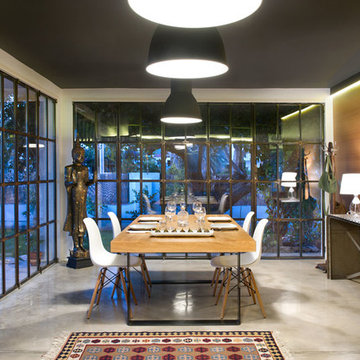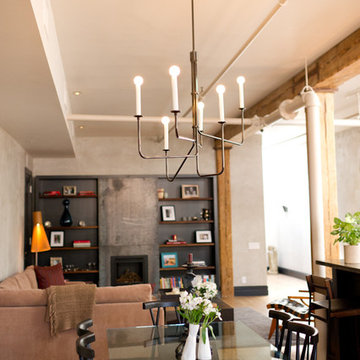Idées déco de salles à manger industrielles
Trier par :
Budget
Trier par:Populaires du jour
1 - 20 sur 842 photos
1 sur 5
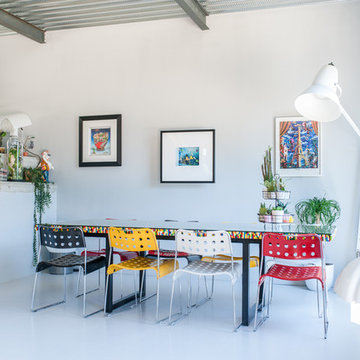
Jours & Nuits © 2018 Houzz
Réalisation d'une salle à manger ouverte sur le salon urbaine avec un mur blanc, un sol blanc et éclairage.
Réalisation d'une salle à manger ouverte sur le salon urbaine avec un mur blanc, un sol blanc et éclairage.
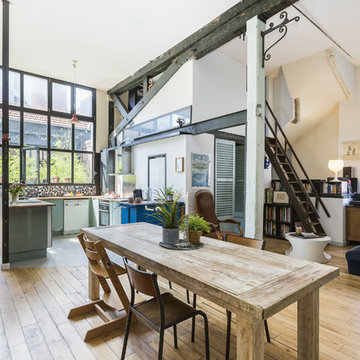
Mathieu Fiol
Idée de décoration pour une salle à manger urbaine avec un mur blanc, parquet clair, aucune cheminée et éclairage.
Idée de décoration pour une salle à manger urbaine avec un mur blanc, parquet clair, aucune cheminée et éclairage.
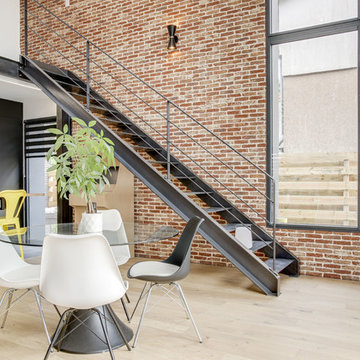
Cette image montre une salle à manger ouverte sur le salon urbaine avec un mur rouge, parquet clair, un sol beige et éclairage.
Trouvez le bon professionnel près de chez vous
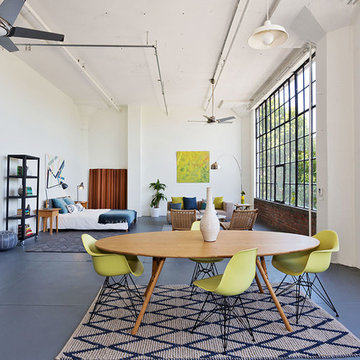
Photography by Liz Rusby
Idées déco pour une salle à manger ouverte sur le salon industrielle avec un mur blanc, sol en béton ciré et éclairage.
Idées déco pour une salle à manger ouverte sur le salon industrielle avec un mur blanc, sol en béton ciré et éclairage.
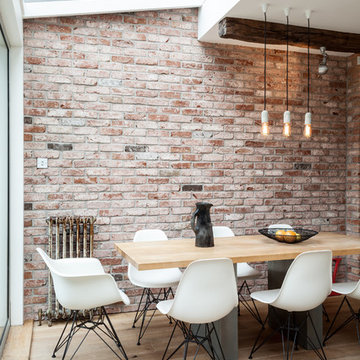
This dining corner is very light thanks to the conservatory roof windows, the atmosphere is warm thanks to the exposed brick wall, rustic wood beams and light wood floor.
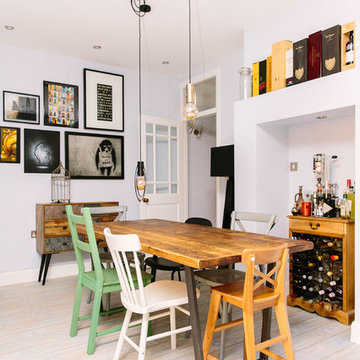
Leanne Dixon
Exemple d'une grande salle à manger industrielle avec un mur blanc, un sol en vinyl, un sol blanc et éclairage.
Exemple d'une grande salle à manger industrielle avec un mur blanc, un sol en vinyl, un sol blanc et éclairage.
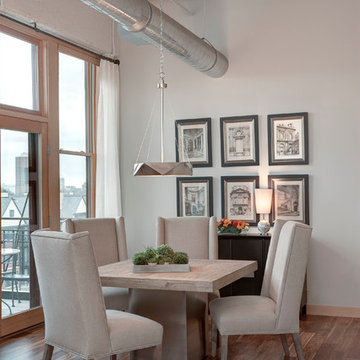
Cette image montre une petite salle à manger urbaine avec un mur gris, un sol en bois brun, aucune cheminée, un sol marron et éclairage.
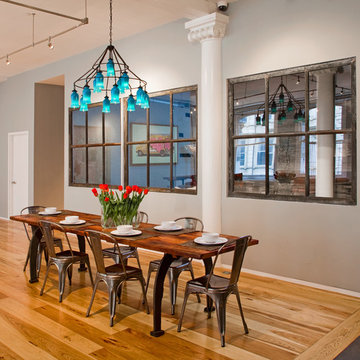
Location: New York, NY, USA
A beautiful loft in a former Industrial Building in Tribeca. We used many re-claimed and salvaged items to complement the architecture and original purpose of the building.
Photograbed by: Randl Bye
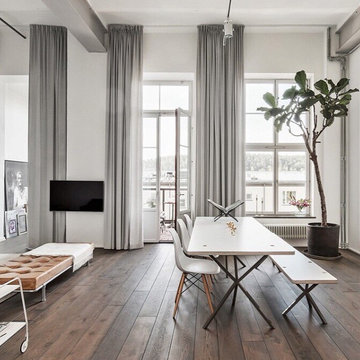
Gardiner: MyWindow
Foto: Alexander White Sthlm
Exemple d'une salle à manger industrielle.
Exemple d'une salle à manger industrielle.
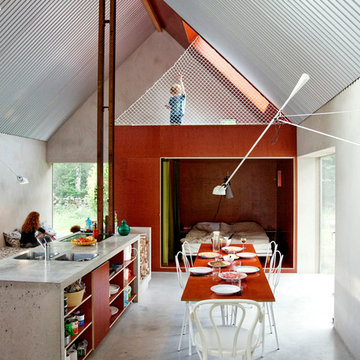
Exemple d'une grande salle à manger industrielle avec un mur gris, sol en béton ciré, aucune cheminée et éclairage.
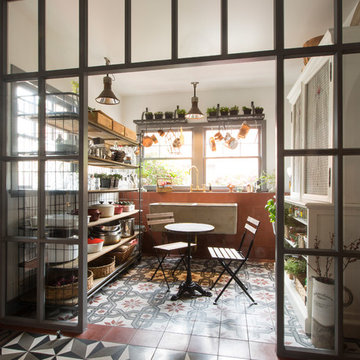
The former mudroom became the pantry. A glass partition allows for the light to flow through.
Cette photo montre une petite salle à manger industrielle fermée avec un sol en carrelage de céramique et éclairage.
Cette photo montre une petite salle à manger industrielle fermée avec un sol en carrelage de céramique et éclairage.
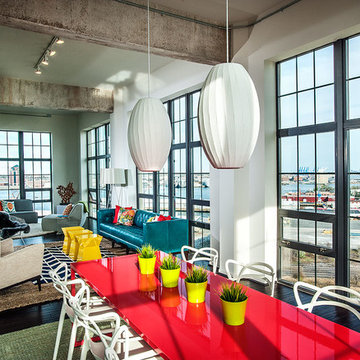
Photo by Tim Prendergast
Cette image montre une très grande salle à manger ouverte sur le salon urbaine avec un mur blanc et parquet foncé.
Cette image montre une très grande salle à manger ouverte sur le salon urbaine avec un mur blanc et parquet foncé.
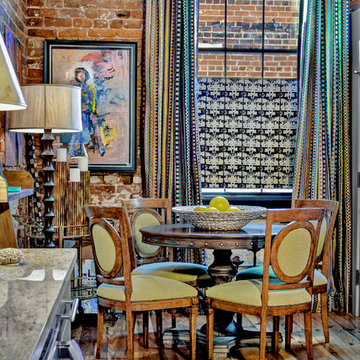
URBAN LOFT
Location | Columbia, South Carolina
Style | industrial
Photographer | William Quarles
Architect | Scott Garbin
Idées déco pour une salle à manger industrielle avec un mur rouge, un sol en bois brun, aucune cheminée et éclairage.
Idées déco pour une salle à manger industrielle avec un mur rouge, un sol en bois brun, aucune cheminée et éclairage.
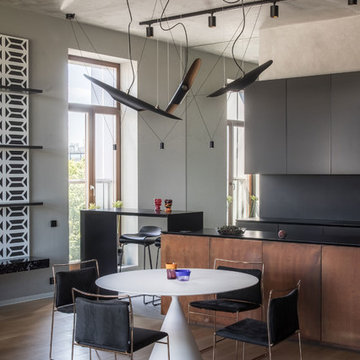
Авторы проекта: Александра Казаковцева и Мария Махонина. Фото: Михаил Степанов
Idée de décoration pour une salle à manger ouverte sur la cuisine urbaine avec un mur gris, un sol en bois brun, un sol marron et éclairage.
Idée de décoration pour une salle à manger ouverte sur la cuisine urbaine avec un mur gris, un sol en bois brun, un sol marron et éclairage.

Idées déco pour une très grande salle à manger ouverte sur le salon industrielle avec un mur blanc, sol en béton ciré, aucune cheminée, un sol gris et éclairage.
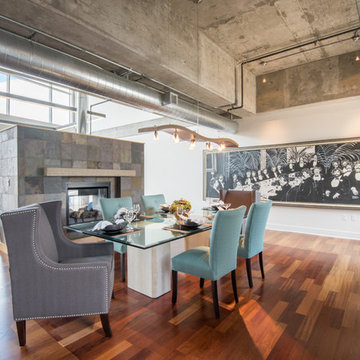
Teasley Ruback
Réalisation d'une salle à manger ouverte sur le salon urbaine avec un mur blanc, un sol en bois brun et une cheminée double-face.
Réalisation d'une salle à manger ouverte sur le salon urbaine avec un mur blanc, un sol en bois brun et une cheminée double-face.
Idées déco de salles à manger industrielles
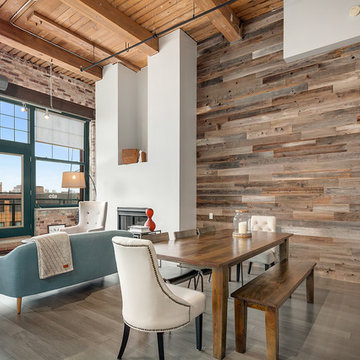
Our designer, Mackenzie Cain, transformed this historic Chicago loft into an industrial chic space. More details on our blog: http://www.habitardesign.com/visionary-west-loop-loft-remodel/
1
